L-shaped Kitchen with Ceramic Splashback Design Ideas
Refine by:
Budget
Sort by:Popular Today
161 - 180 of 84,098 photos
Item 1 of 3
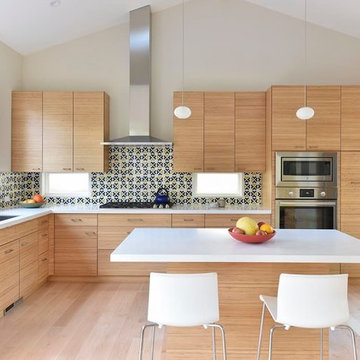
Photo of a large contemporary l-shaped eat-in kitchen in San Francisco with an undermount sink, flat-panel cabinets, stainless steel appliances, light hardwood floors, with island, medium wood cabinets, quartzite benchtops, multi-coloured splashback and ceramic splashback.
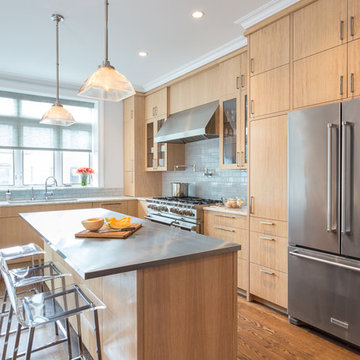
Crown Heights Limestone Kitchen
Photographer: Brett Beyer
Tiles: Ann Sacks Savoy in Cornflower blue
Perimeter counters: Everest quartzite, European Granite
Island counter: stainless steel
Pendant lights: vintage holophane from Brass Light Gallery, Milwaukee
Cabinets: custom rift oak with limewash
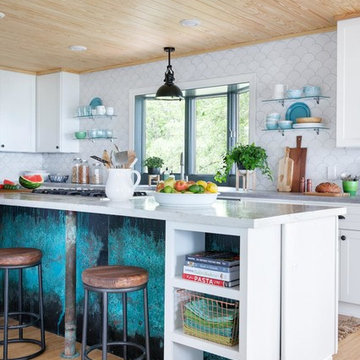
This Florida Gulf home is a project by DIY Network where they asked viewers to design a home and then they built it! Talk about giving a consumer what they want!
We were fortunate enough to have been picked to tile the kitchen--and our tile is everywhere! Using tile from countertop to ceiling is a great way to make a dramatic statement. But it's not the only dramatic statement--our monochromatic Moroccan Fish Scale tile provides a perfect, neutral backdrop to the bright pops of color throughout the kitchen. That gorgeous kitchen island is recycled copper from ships!
Overall, this is one kitchen we wouldn't mind having for ourselves.
Large Moroccan Fish Scale Tile - 130 White
Photos by: Christopher Shane
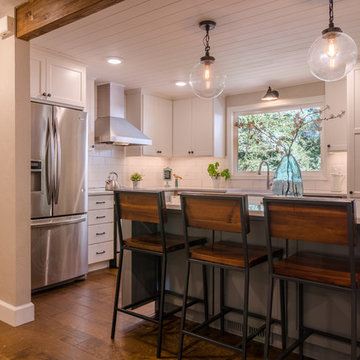
Finely Home Tours
Design ideas for a small country l-shaped open plan kitchen in Portland with a farmhouse sink, shaker cabinets, white cabinets, quartz benchtops, white splashback, ceramic splashback, stainless steel appliances, medium hardwood floors and with island.
Design ideas for a small country l-shaped open plan kitchen in Portland with a farmhouse sink, shaker cabinets, white cabinets, quartz benchtops, white splashback, ceramic splashback, stainless steel appliances, medium hardwood floors and with island.
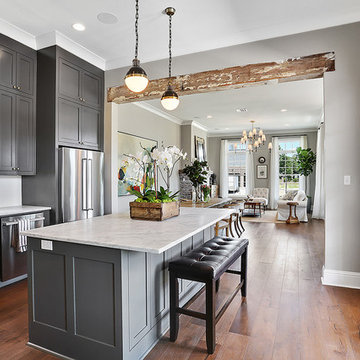
Walls
SW 7641 "Collande Gray"
Trim & ceilings
SW 7005 "Pure White"
Interior doors
BM HC-166 "Kendall Charcoal"
Cabinets (master bath)
BM HC-166 "Kendall
Charcoal"
Slab countertops
Carrara marble
Wood flooring
Baroque Flooring Luxembourg 7.5, “Kimpton”
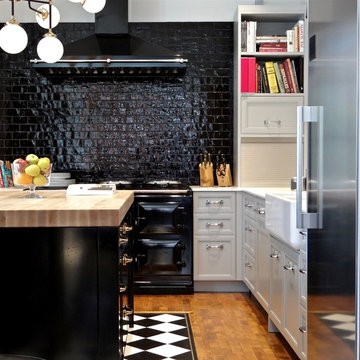
Photo of a small transitional l-shaped kitchen in Calgary with a farmhouse sink, marble benchtops, black splashback, ceramic splashback, stainless steel appliances, medium hardwood floors, with island, recessed-panel cabinets and white cabinets.
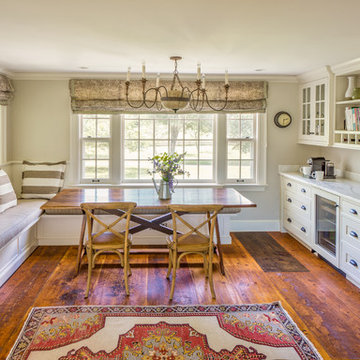
This modern farmhouse kitchen was created to match the style and feel of the rest of the historic house built in the 1700s. Reclaimed flooring and counters, white fully custom Grabill cabinets, a farmhouse sink, and marble counters complete this lovely kitchen. Design and Installation by Main Street at Botellos. Photography by Eric Roth.
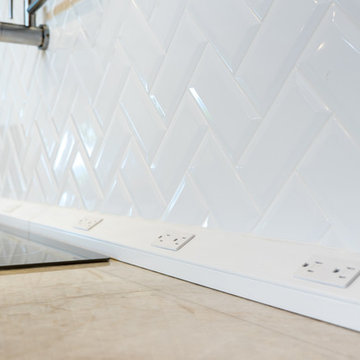
Beveled subway tile backsplash in a herringbone pattern. Pot filler over induction cooktop for convenience.
Nathan Williams, Van Earl Photography www.VanEarlPhotography.com
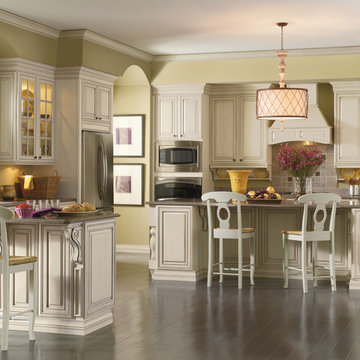
This is an example of a large modern l-shaped eat-in kitchen in Other with raised-panel cabinets, white cabinets, granite benchtops, beige splashback, ceramic splashback, stainless steel appliances, dark hardwood floors and with island.
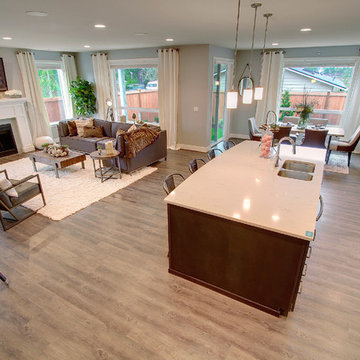
Photo of a mid-sized transitional l-shaped open plan kitchen in Seattle with an undermount sink, shaker cabinets, dark wood cabinets, quartz benchtops, white splashback, ceramic splashback, stainless steel appliances, vinyl floors and with island.
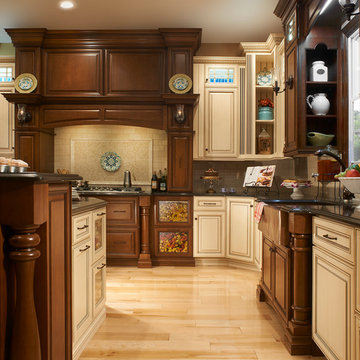
Covered Bridge Cabinetry specializes in the highest qulaity custom kitchen cabinetry. Our extensive line of accessories, details, and embellishments makes it easy to truly make your kitchen one of a kind. This French Country style kitchen features our Bradford door style in Tissue White with a premium highlight, and our Madison door style in a Cherry wood with a Cinnamon stain. Featuring spice rack drawers, glass front cabinets with mullion insets, and a custom mantel hood, this kitchen is the perfect combination of traditional style and convenient storage solutions. Photography by St. Niell Studio
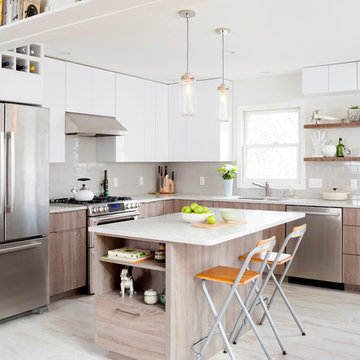
Stacy Goldberg
Mid-sized contemporary l-shaped eat-in kitchen in Chicago with an undermount sink, flat-panel cabinets, quartz benchtops, grey splashback, ceramic splashback, stainless steel appliances, porcelain floors and with island.
Mid-sized contemporary l-shaped eat-in kitchen in Chicago with an undermount sink, flat-panel cabinets, quartz benchtops, grey splashback, ceramic splashback, stainless steel appliances, porcelain floors and with island.
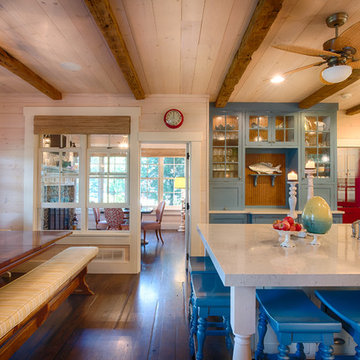
Scott Amundson
Mid-sized beach style l-shaped eat-in kitchen in Minneapolis with shaker cabinets, distressed cabinets, with island, white splashback, ceramic splashback, a farmhouse sink, quartzite benchtops, stainless steel appliances and medium hardwood floors.
Mid-sized beach style l-shaped eat-in kitchen in Minneapolis with shaker cabinets, distressed cabinets, with island, white splashback, ceramic splashback, a farmhouse sink, quartzite benchtops, stainless steel appliances and medium hardwood floors.
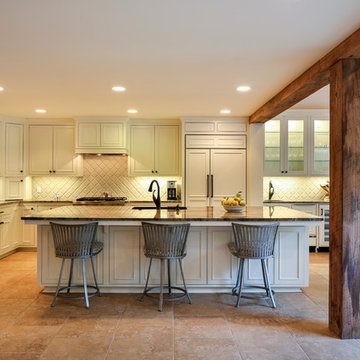
Oivanki Photography | www.oivanki.com
This is an example of a large traditional l-shaped open plan kitchen in New Orleans with an undermount sink, white cabinets, granite benchtops, white splashback, ceramic splashback, panelled appliances and with island.
This is an example of a large traditional l-shaped open plan kitchen in New Orleans with an undermount sink, white cabinets, granite benchtops, white splashback, ceramic splashback, panelled appliances and with island.
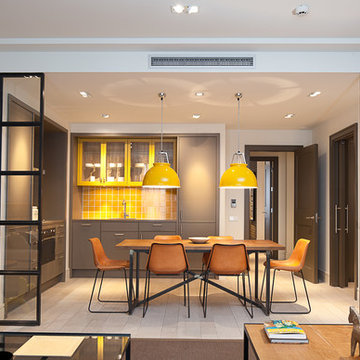
nicolasfotografia.com
This is an example of a mid-sized contemporary l-shaped eat-in kitchen in Barcelona with flat-panel cabinets, grey cabinets, yellow splashback, ceramic splashback, light hardwood floors and no island.
This is an example of a mid-sized contemporary l-shaped eat-in kitchen in Barcelona with flat-panel cabinets, grey cabinets, yellow splashback, ceramic splashback, light hardwood floors and no island.
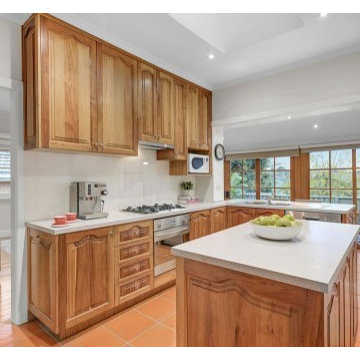
After a sand and polish, the timber cabinet doors have shaved off a few years, and the replacement of the laminate/timber edged counter tops (with widened sink counter ), this kitchen is truly transformed. Kitchens are extremely expensive to replace, so a stitch in time and a partial-upgrade can often be the best solution when selling your home.
Photo: Miles Real Estate, Ivanhoe
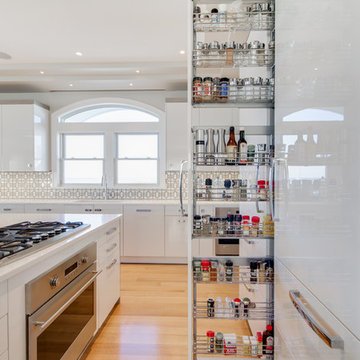
This is an example of a large contemporary l-shaped open plan kitchen in Philadelphia with flat-panel cabinets, white cabinets, light hardwood floors, an undermount sink, white splashback, ceramic splashback, with island, stainless steel appliances, quartzite benchtops and brown floor.
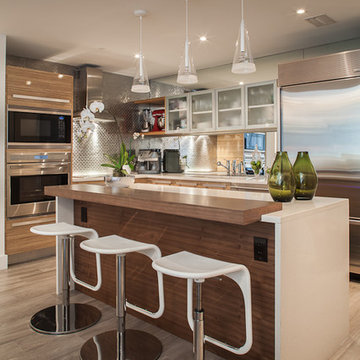
Tatiana Moreira
StyleHaus Design
Photo by: Emilio Collavino
Inspiration for a mid-sized modern l-shaped eat-in kitchen in Miami with medium wood cabinets, limestone benchtops, grey splashback, ceramic splashback, stainless steel appliances, ceramic floors and with island.
Inspiration for a mid-sized modern l-shaped eat-in kitchen in Miami with medium wood cabinets, limestone benchtops, grey splashback, ceramic splashback, stainless steel appliances, ceramic floors and with island.
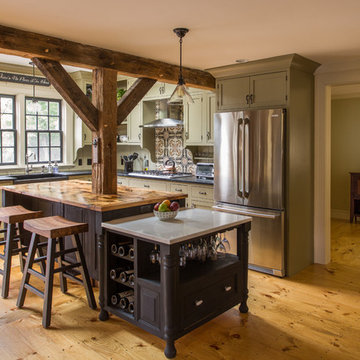
The Garvin-Weeks Farmstead in beautiful North Reading, built c1790, has enjoyed a first floor makeover complete with a new kitchen, family room and master suite. Particular attention was given to preserve the historic details of the house while modernizing and opening up the space for today’s lifestyle. The open concept farmhouse style kitchen is striking with its antique beams and rafters, handmade and hand planed cabinets, distressed floors, custom handmade soapstone farmer’s sink, marble counter tops, kitchen island comprised of reclaimed wood with a milk paint finish, all setting the stage for the elaborate custom painted tile work. Skylights above bathe the space in natural light. Walking through the warm family room gives one the sense of history and days gone by, culminating in a quintessential looking, but fabulously updated new England master bedroom and bath. A spectacular addition that feels and looks like it has always been there!
Photos by Eric Roth
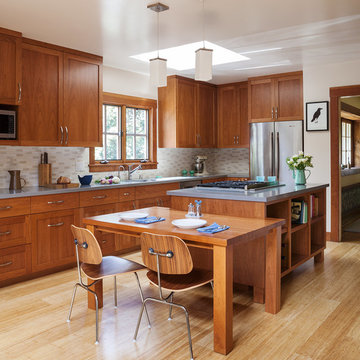
The side of the island has convenient storage for cookbooks and other essentials. The strand woven bamboo flooring looks modern, but tones with the oak flooring in the rest of the house.
Photos by- Michele Lee Willson
L-shaped Kitchen with Ceramic Splashback Design Ideas
9