L-shaped Kitchen with Copper Benchtops Design Ideas
Refine by:
Budget
Sort by:Popular Today
1 - 20 of 117 photos
Item 1 of 3
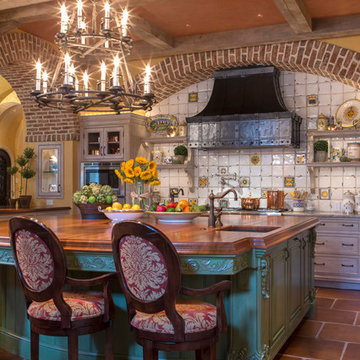
Inspiration for a large mediterranean l-shaped kitchen in Miami with white splashback, an undermount sink, raised-panel cabinets, grey cabinets, copper benchtops, ceramic splashback, stainless steel appliances, terra-cotta floors and with island.

Inspiration for an expansive eclectic l-shaped kitchen in St Louis with recessed-panel cabinets, blue cabinets, brown splashback, ceramic splashback, black appliances, terra-cotta floors, with island, brown benchtop and copper benchtops.
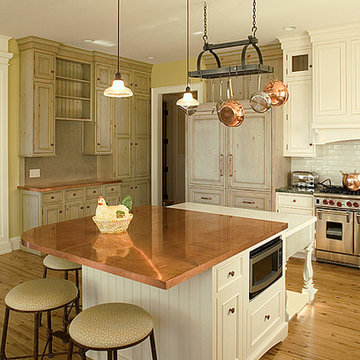
Inspiration for a beach style l-shaped eat-in kitchen in Grand Rapids with a double-bowl sink, beaded inset cabinets, white cabinets, copper benchtops, white splashback, glass tile splashback, stainless steel appliances, light hardwood floors and with island.
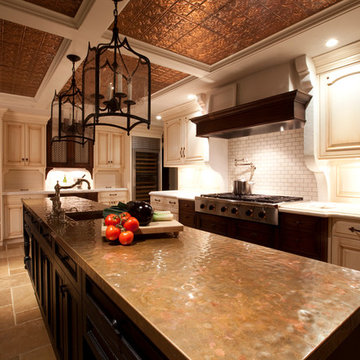
Period style custom gourmet kitchen
This is an example of a large traditional l-shaped open plan kitchen in Tampa with a farmhouse sink, raised-panel cabinets, distressed cabinets, copper benchtops, panelled appliances, travertine floors and with island.
This is an example of a large traditional l-shaped open plan kitchen in Tampa with a farmhouse sink, raised-panel cabinets, distressed cabinets, copper benchtops, panelled appliances, travertine floors and with island.
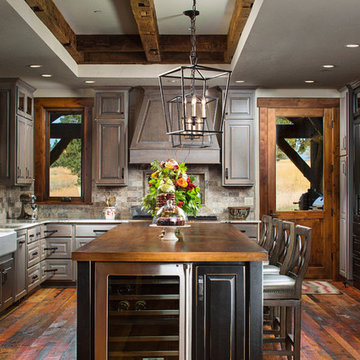
Photo of a large country l-shaped kitchen in Other with a farmhouse sink, raised-panel cabinets, distressed cabinets, brown splashback, panelled appliances, dark hardwood floors, with island and copper benchtops.
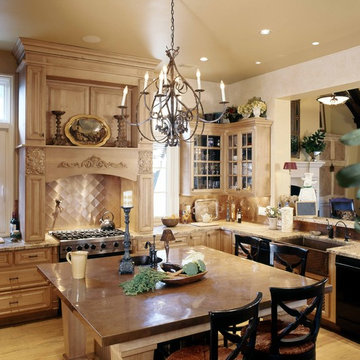
photos by John McManus
Large traditional l-shaped separate kitchen in Other with copper benchtops, a farmhouse sink, raised-panel cabinets, light wood cabinets, stainless steel appliances, metallic splashback, metal splashback, light hardwood floors and with island.
Large traditional l-shaped separate kitchen in Other with copper benchtops, a farmhouse sink, raised-panel cabinets, light wood cabinets, stainless steel appliances, metallic splashback, metal splashback, light hardwood floors and with island.

This is an example of a mid-sized country l-shaped kitchen in Hampshire with a drop-in sink, grey cabinets, copper benchtops, grey splashback, brick splashback, black appliances, dark hardwood floors, no island and vaulted.
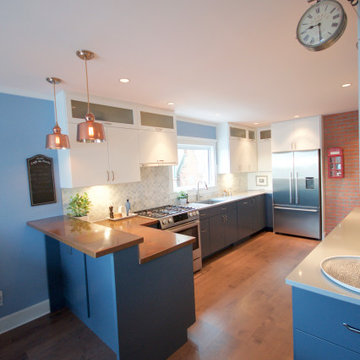
Mid-sized eclectic l-shaped eat-in kitchen in Vancouver with an undermount sink, flat-panel cabinets, blue cabinets, copper benchtops, grey splashback, marble splashback, medium hardwood floors, a peninsula and brown floor.
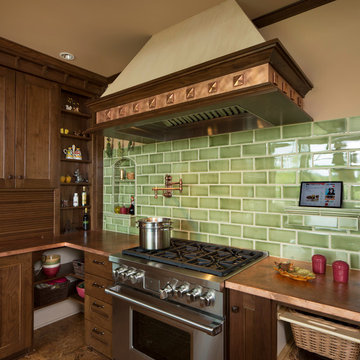
Dan Kvitka Photography
This is an example of a traditional l-shaped separate kitchen in Portland with an undermount sink, recessed-panel cabinets, medium wood cabinets, copper benchtops, green splashback, subway tile splashback and panelled appliances.
This is an example of a traditional l-shaped separate kitchen in Portland with an undermount sink, recessed-panel cabinets, medium wood cabinets, copper benchtops, green splashback, subway tile splashback and panelled appliances.
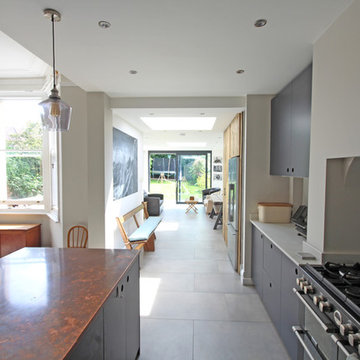
Photo of a mid-sized modern l-shaped open plan kitchen in Other with flat-panel cabinets, grey cabinets, copper benchtops, porcelain floors, with island, grey floor and brown benchtop.

Interior Designers & Decorators
interior designer, interior, design, decorator, residential, commercial, staging, color consulting, product design, full service, custom home furnishing, space planning, full service design, furniture and finish selection, interior design consultation, functionality, award winning designers, conceptual design, kitchen and bathroom design, custom cabinetry design, interior elevations, interior renderings, hardware selections, lighting design, project management, design consultation, General Contractor/Home Builders/Design Build
general contractor, renovation, renovating, timber framing, new construction,
custom, home builders, luxury, unique, high end homes, project management, carpentry, design build firms, custom construction, luxury homes, green home builders, eco-friendly, ground up construction, architectural planning, custom decks, deck building, Kitchen & Bath/ Cabinets & Cabinetry
kitchen and bath remodelers, kitchen, bath, remodel, remodelers, renovation, kitchen and bath designers, renovation home center,custom cabinetry design custom home furnishing, modern countertops, cabinets, clean lines, contemporary kitchen, storage solutions, modern storage, gas stove, recessed lighting, stainless range, custom backsplash, glass backsplash, modern kitchen hardware, custom millwork, luxurious bathroom, luxury bathroom , miami beach construction , modern bathroom design, Conceptual Staging, color consultation, certified stager, interior, design, decorator, residential, commercial, staging, color consulting, product design, full service, custom home furnishing, space planning, full service design, furniture and finish selection, interior design consultation, functionality, award winning designers, conceptual design, kitchen and bathroom design, custom cabinetry design, interior elevations, interior renderings, hardware selections, lighting design, project management, design consultation
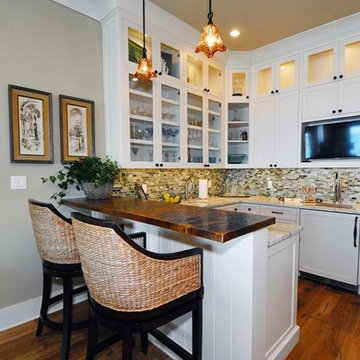
Design ideas for a small transitional l-shaped open plan kitchen in Other with shaker cabinets, white cabinets, copper benchtops, multi-coloured splashback, glass tile splashback, medium hardwood floors, an undermount sink, stainless steel appliances, a peninsula and brown floor.
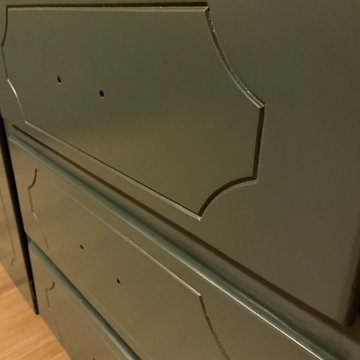
- Cabinets Renner 1245 Pewter Green
- Shellac Based Primer
Small traditional l-shaped eat-in kitchen with a double-bowl sink, green cabinets, copper benchtops, beige splashback, white appliances, dark hardwood floors, with island, brown floor and black benchtop.
Small traditional l-shaped eat-in kitchen with a double-bowl sink, green cabinets, copper benchtops, beige splashback, white appliances, dark hardwood floors, with island, brown floor and black benchtop.
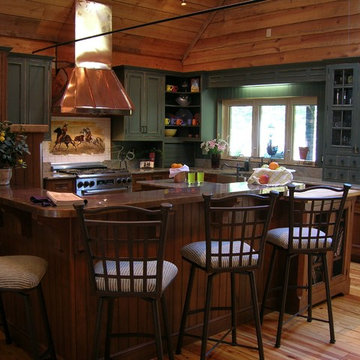
Project: Log home client is removing a loft above an existing kitchen to increase the ceiling heights and wants a new updated kitchen in with modern conveniences. Solution: Woodharbor Cabinetry in the Somerlake Inset door in Old Sage Green on maple for the wall cabinets and crown molding & Caramel w/ Coffee Glaze on rustic alder for the tall cabinets and base cabinets; 3cm Golden Vyara Granite; Larch Wood tops; Copper bar top and hood; Custom painted tile backsplash at hood,
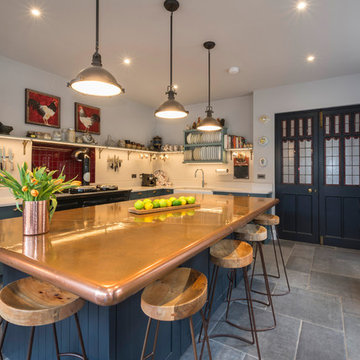
Traditional l-shaped kitchen in Cornwall with a farmhouse sink, shaker cabinets, blue cabinets, copper benchtops, coloured appliances, with island and grey floor.
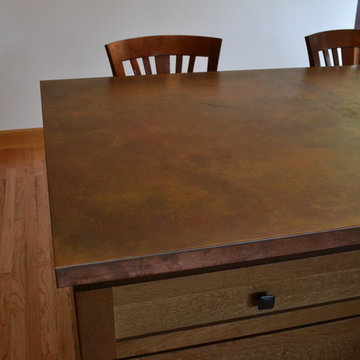
This home began as a 1244 sf. single level home with 3 bedrooms and 1 bathroom. We added 384 sf. of interior living space and 150 sf. of exterior space. A master bathroom, walk in closet, mudroom, living room and covered deck were added. We also moved the location of the kitchen to improve the view and layout. The completed home is 1628 sf. and 1 level.
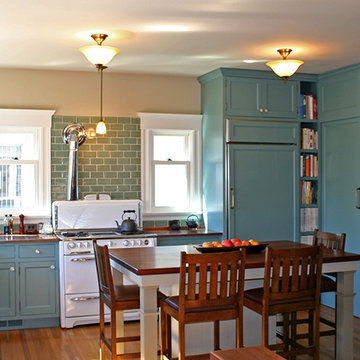
Large country l-shaped eat-in kitchen in San Francisco with an undermount sink, recessed-panel cabinets, blue cabinets, copper benchtops, blue splashback, glass tile splashback, white appliances, medium hardwood floors and with island.
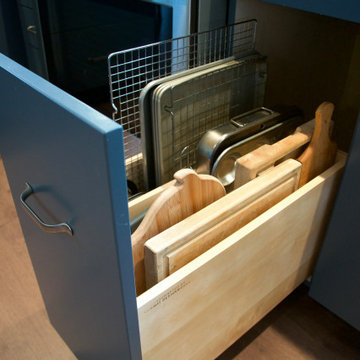
Mid-sized eclectic l-shaped eat-in kitchen in Vancouver with an undermount sink, flat-panel cabinets, blue cabinets, copper benchtops, grey splashback, marble splashback, medium hardwood floors, a peninsula and brown floor.
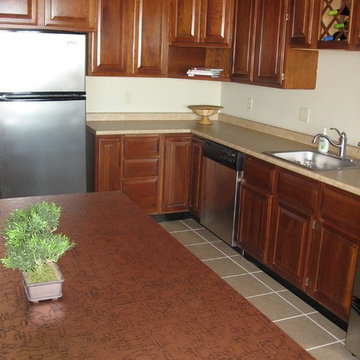
Scott Dean Scotts Creative Home
Inspiration for a small transitional l-shaped open plan kitchen in Other with a single-bowl sink, raised-panel cabinets, medium wood cabinets, copper benchtops, stainless steel appliances, ceramic floors and with island.
Inspiration for a small transitional l-shaped open plan kitchen in Other with a single-bowl sink, raised-panel cabinets, medium wood cabinets, copper benchtops, stainless steel appliances, ceramic floors and with island.
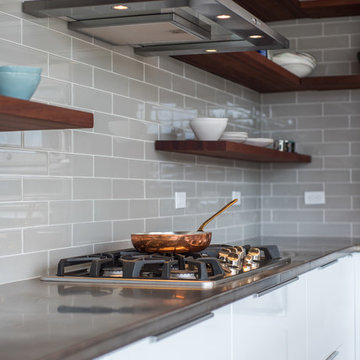
Located on a lot along the Rocky River sits a 1,300 sf 24’ x 24’ two-story dwelling divided into a four square quadrant with the goal of creating a variety of interior and exterior experiences within a small footprint. The house’s nine column steel frame grid reinforces this and through simplicity of form, structure & material a space of tranquility is achieved. The opening of a two-story volume maximizes long views down the Rocky River where its mouth meets Lake Erie as internally the house reflects the passions and experiences of its owners.
L-shaped Kitchen with Copper Benchtops Design Ideas
1