L-shaped Kitchen with Dark Hardwood Floors Design Ideas
Refine by:
Budget
Sort by:Popular Today
41 - 60 of 64,904 photos
Item 1 of 3
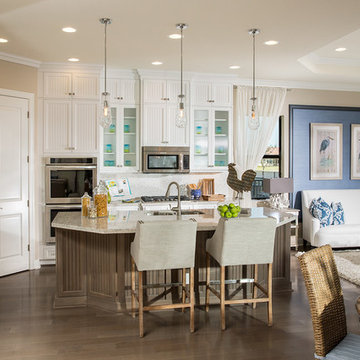
Craig Denis Photography: The Family Room, Kitchen and Breakfast Nook feature coastal accents in WCI's "Hibiscus" Model. Large square moldings with blue wallpaper inserts were added to family room walls to bring in the "blue" and create a coastal theme to the design.
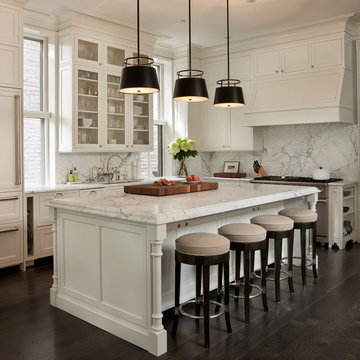
Photo by Gordon Beall
Interior Design by Tracy Morris Design
Transitional l-shaped kitchen in DC Metro with an undermount sink, recessed-panel cabinets, white cabinets, marble benchtops, white splashback, stone slab splashback, panelled appliances, dark hardwood floors and with island.
Transitional l-shaped kitchen in DC Metro with an undermount sink, recessed-panel cabinets, white cabinets, marble benchtops, white splashback, stone slab splashback, panelled appliances, dark hardwood floors and with island.
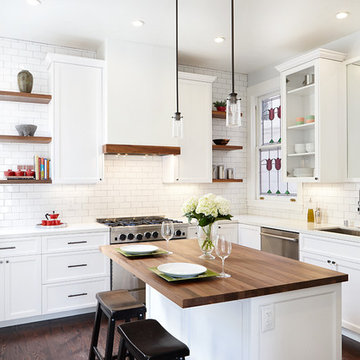
David Kingsbury, www.davidkingsburyphoto.com
Mid-sized traditional l-shaped kitchen in San Francisco with a single-bowl sink, recessed-panel cabinets, white cabinets, quartz benchtops, white splashback, subway tile splashback, stainless steel appliances, dark hardwood floors and with island.
Mid-sized traditional l-shaped kitchen in San Francisco with a single-bowl sink, recessed-panel cabinets, white cabinets, quartz benchtops, white splashback, subway tile splashback, stainless steel appliances, dark hardwood floors and with island.
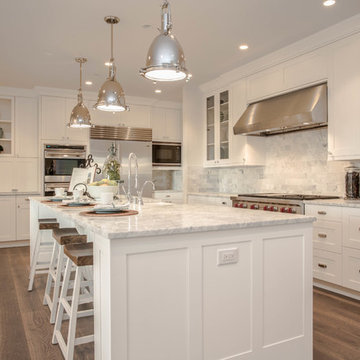
Heiser Media
Photo of a country l-shaped kitchen in Seattle with shaker cabinets, white cabinets, marble benchtops, white splashback, stainless steel appliances, dark hardwood floors and marble splashback.
Photo of a country l-shaped kitchen in Seattle with shaker cabinets, white cabinets, marble benchtops, white splashback, stainless steel appliances, dark hardwood floors and marble splashback.
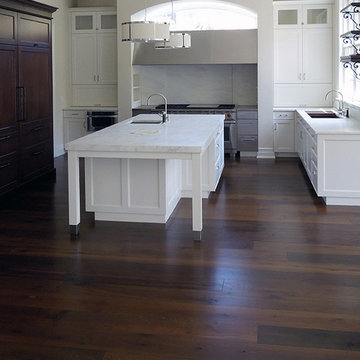
A grand staircase sweeps the eye upward as soft shades of creamy white harmoniously highlight the simply elegant woodwork. The crisp white kitchen pops against a backdrop of dark wood tones. Floor: 7” wide-plank Smoked Black French Oak | Rustic Character | Black Oak Collection | smooth surface | square edge | color Pure | Satin Poly Oil. For more information please email us at: sales@signaturehardwoods.com
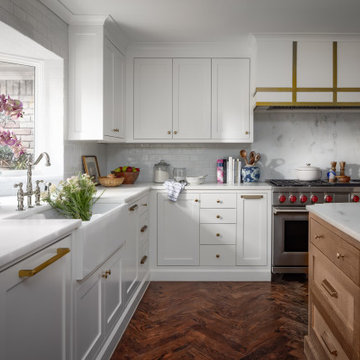
Transitional l-shaped kitchen in Dallas with a farmhouse sink, shaker cabinets, white cabinets, white splashback, subway tile splashback, stainless steel appliances, dark hardwood floors, with island, brown floor and white benchtop.
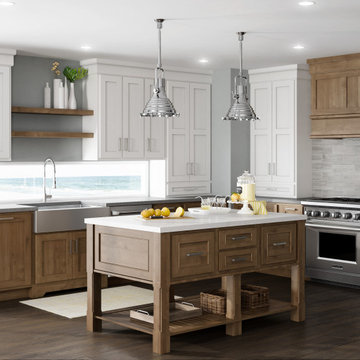
This Dura Supreme kitchen location allowed for a unique backsplash window, which captures a view of the sand and sea. The Holland door style in the “Pearl” paint with a “Stone” accent was used for the wall cabinetry, while the Sierra door style in Knotty Alder with a “Cashew” stain appears on the base cabinets, hood, and kitchen island. This neutral color palette provides the perfect balance between the inside and outdoors.
Request a FREE Dura Supreme Brochure Packet:
https://www.durasupreme.com/request-brochures/
Find a Dura Supreme Showroom near you today:
https://www.durasupreme.com/request-brochures
Want to become a Dura Supreme Dealer? Go to:
https://www.durasupreme.com/become-a-cabinet-dealer-request-form/

This is an example of an expansive transitional l-shaped open plan kitchen in Boston with an undermount sink, shaker cabinets, white cabinets, quartz benchtops, white splashback, subway tile splashback, stainless steel appliances, dark hardwood floors, with island, brown floor, white benchtop and vaulted.

Design ideas for a mid-sized transitional l-shaped kitchen in Other with an undermount sink, white cabinets, quartz benchtops, blue splashback, porcelain splashback, panelled appliances, dark hardwood floors, with island, brown floor, white benchtop and shaker cabinets.

Extraordinary Pass-A-Grille Beach Cottage! This was the original Pass-A-Grill Schoolhouse from 1912-1915! This cottage has been completely renovated from the floor up, and the 2nd story was added. It is on the historical register. Flooring for the first level common area is Antique River-Recovered® Heart Pine Vertical, Select, and Character. Goodwin's Antique River-Recovered® Heart Pine was used for the stair treads and trim.

Design ideas for a small scandinavian l-shaped eat-in kitchen in Other with an undermount sink, shaker cabinets, light wood cabinets, quartz benchtops, beige splashback, ceramic splashback, stainless steel appliances, dark hardwood floors, with island, brown floor and white benchtop.
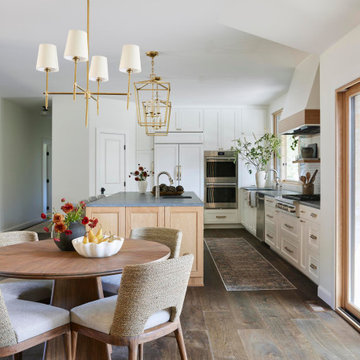
Large country l-shaped eat-in kitchen in San Francisco with a farmhouse sink, raised-panel cabinets, white cabinets, marble benchtops, multi-coloured splashback, marble splashback, panelled appliances, dark hardwood floors, with island and grey benchtop.
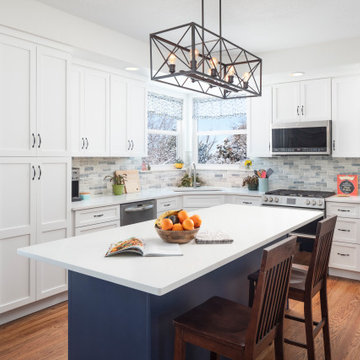
This house was new to the homeowner. Due to the dated, nonfunctional kitchen space, it was necessary to update the space to match their style. Creating this bright, modern farmhouse kitchen was the ideal update that was important. As well as using a white cabinet/ with a pop of color and, of course, functional cabinets for better use of the space.
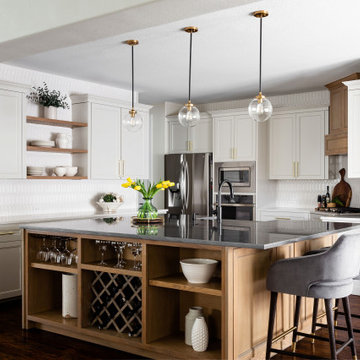
This kitchen and breakfast room underwent a MAJOR transformation. From the configuration and layout to every surface and fixture! We removed an eye sore of a post, replaced the ceramic tile floors with natural hardwoods which were continued from the living area to create better continuity and flow. The cabinets were refaced, where possible, we kept the existing cabinetry to save the budget and the Earth! Take a walk through of the space and look a the BEFORE to get the full WOW factor.

This is an example of a mid-sized industrial l-shaped open plan kitchen in Moscow with an undermount sink, blue cabinets, laminate benchtops, blue splashback, ceramic splashback, black appliances, dark hardwood floors, no island, brown floor, black benchtop, recessed and flat-panel cabinets.
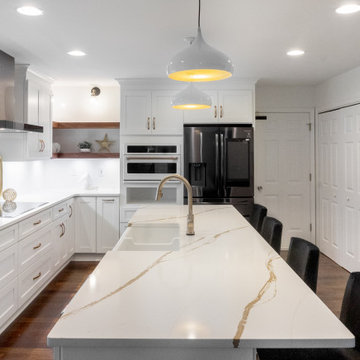
white and brass quartz countertop
This is an example of a mid-sized midcentury l-shaped open plan kitchen in Atlanta with a farmhouse sink, shaker cabinets, white cabinets, quartz benchtops, white splashback, porcelain splashback, stainless steel appliances, dark hardwood floors, with island, brown floor and white benchtop.
This is an example of a mid-sized midcentury l-shaped open plan kitchen in Atlanta with a farmhouse sink, shaker cabinets, white cabinets, quartz benchtops, white splashback, porcelain splashback, stainless steel appliances, dark hardwood floors, with island, brown floor and white benchtop.
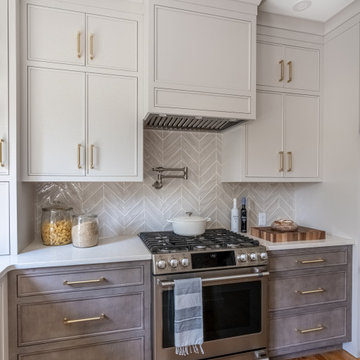
Photo of a mid-sized transitional l-shaped eat-in kitchen in Philadelphia with an undermount sink, flat-panel cabinets, beige cabinets, quartz benchtops, beige splashback, ceramic splashback, stainless steel appliances, dark hardwood floors, with island, brown floor and white benchtop.

This is an example of a large transitional l-shaped kitchen with an undermount sink, recessed-panel cabinets, blue cabinets, quartzite benchtops, multi-coloured splashback, mosaic tile splashback, panelled appliances, dark hardwood floors, with island, brown floor and white benchtop.
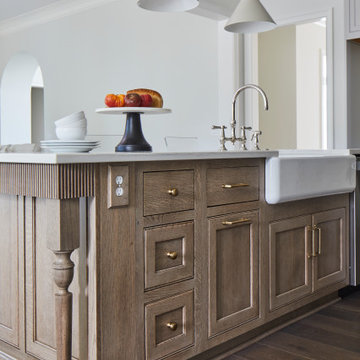
Transitional style kitchen in Tuscaloosa, AL featuring white cabinets, tile backsplash, and an island with bar seating.
Inspiration for a large transitional l-shaped kitchen in Birmingham with a farmhouse sink, recessed-panel cabinets, white cabinets, grey splashback, ceramic splashback, stainless steel appliances, dark hardwood floors, with island and white benchtop.
Inspiration for a large transitional l-shaped kitchen in Birmingham with a farmhouse sink, recessed-panel cabinets, white cabinets, grey splashback, ceramic splashback, stainless steel appliances, dark hardwood floors, with island and white benchtop.

This open floor plan feel cohesive making the kitchen feel like part of the overall space without feeling overbearing.
Inspiration for a large transitional l-shaped eat-in kitchen in Denver with an undermount sink, recessed-panel cabinets, grey cabinets, marble benchtops, white splashback, marble splashback, panelled appliances, dark hardwood floors, with island, brown floor and white benchtop.
Inspiration for a large transitional l-shaped eat-in kitchen in Denver with an undermount sink, recessed-panel cabinets, grey cabinets, marble benchtops, white splashback, marble splashback, panelled appliances, dark hardwood floors, with island, brown floor and white benchtop.
L-shaped Kitchen with Dark Hardwood Floors Design Ideas
3