L-shaped Kitchen with Engineered Quartz Splashback Design Ideas
Refine by:
Budget
Sort by:Popular Today
141 - 160 of 9,025 photos
Item 1 of 3

This is an example of a small transitional l-shaped eat-in kitchen in Saint Petersburg with an undermount sink, flat-panel cabinets, white cabinets, solid surface benchtops, white splashback, engineered quartz splashback, white appliances, vinyl floors, no island, beige floor and white benchtop.
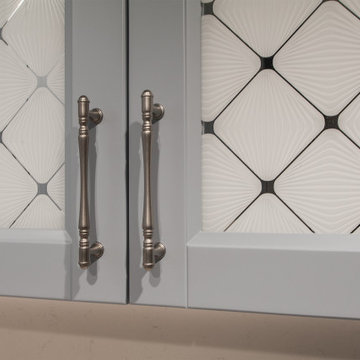
Photo of a mid-sized traditional l-shaped separate kitchen in Moscow with glass-front cabinets, grey cabinets, quartz benchtops, white splashback, engineered quartz splashback and white benchtop.
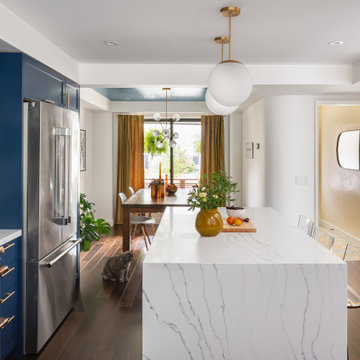
Inspiration for a mid-sized modern l-shaped eat-in kitchen in Toronto with an undermount sink, shaker cabinets, blue cabinets, quartz benchtops, white splashback, engineered quartz splashback, stainless steel appliances, medium hardwood floors, brown floor and white benchtop.
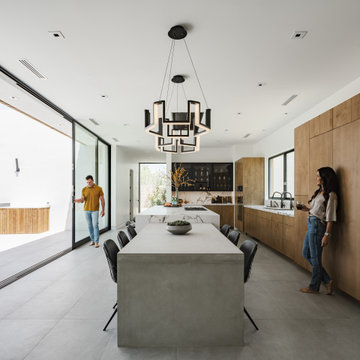
Photos by Roehner + Ryan
This is an example of a modern l-shaped eat-in kitchen in Phoenix with a double-bowl sink, flat-panel cabinets, medium wood cabinets, quartz benchtops, engineered quartz splashback, panelled appliances, porcelain floors, with island and grey floor.
This is an example of a modern l-shaped eat-in kitchen in Phoenix with a double-bowl sink, flat-panel cabinets, medium wood cabinets, quartz benchtops, engineered quartz splashback, panelled appliances, porcelain floors, with island and grey floor.

Fall is approaching and with it all the renovations and home projects.
That's why we want to share pictures of this beautiful woodwork recently installed which includes a kitchen, butler's pantry, library, units and vanities, in the hope to give you some inspiration and ideas and to show the type of work designed, manufactured and installed by WL Kitchen and Home.
For more ideas or to explore different styles visit our website at wlkitchenandhome.com.
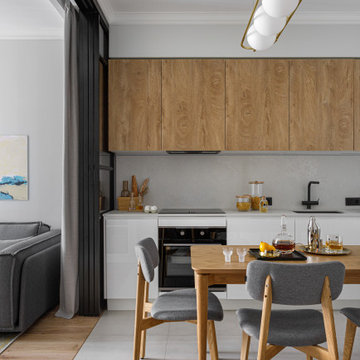
This is an example of a small contemporary l-shaped eat-in kitchen in Moscow with an undermount sink, flat-panel cabinets, medium wood cabinets, quartz benchtops, white splashback, engineered quartz splashback, black appliances, porcelain floors, grey floor and white benchtop.

Rénovation, agencement et décoration d’une ancienne usine transformée en un loft de 250 m2 réparti sur 3 niveaux.
Les points forts :
Association de design industriel avec du mobilier vintage
La boîte buanderie
Les courbes et lignes géométriques valorisant les espaces
Crédit photo © Bertrand Fompeyrine
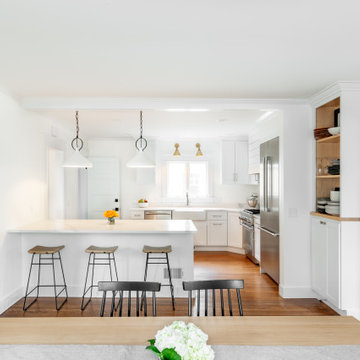
Large transitional l-shaped eat-in kitchen in Detroit with a farmhouse sink, shaker cabinets, white cabinets, quartz benchtops, white splashback, engineered quartz splashback, stainless steel appliances, medium hardwood floors, with island and white benchtop.

This charming kitchen bar has custom cabinets with glass display uppers and drawer base lowers. A Sub-Zero brand wine cooler with matching custom panel door. Satin brass hardware for the lower cabinets and black door knobs for the display cabinet doors. Luxurious, Cambria Quartz countertop and backsplash.
Photo by Molly Rose Photography
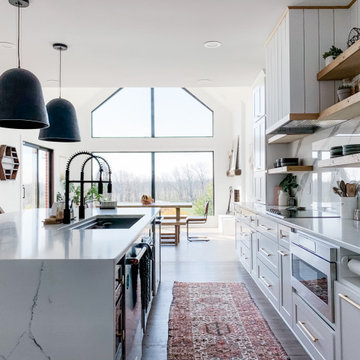
Our 4 foot workstation sink nestles perfectly into this oversized island. The waterfall countertops and statement light fixtures keep the space clean, yet interesting. The ledge accessories and 10" depth of our sinks help to keep your counters free of food prep debris and to prevent spillover of dirty dishes.
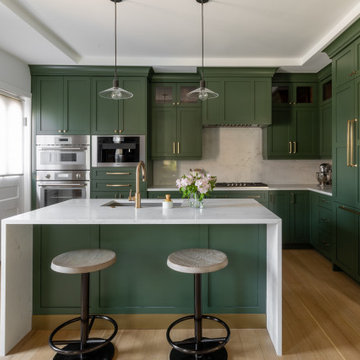
Photo of a large transitional l-shaped eat-in kitchen in Detroit with an undermount sink, shaker cabinets, green cabinets, quartz benchtops, white splashback, engineered quartz splashback, stainless steel appliances, light hardwood floors, with island, brown floor, white benchtop and recessed.
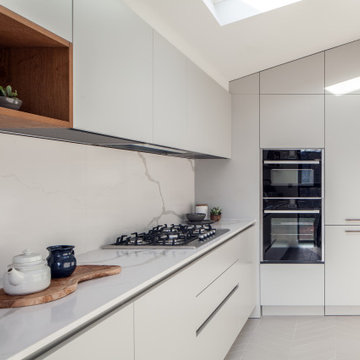
Design ideas for a mid-sized modern l-shaped kitchen in London with an undermount sink, flat-panel cabinets, quartzite benchtops, white splashback, engineered quartz splashback, no island, white benchtop, black appliances, white cabinets, grey floor and vaulted.
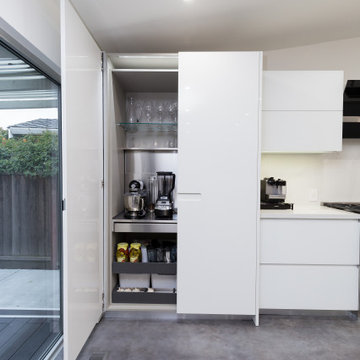
Cabinets from the KARAN collection by Rastelli Cucine in the white matte glass with decorative glass combination.
Countertop in Silestone Callacatta Gold, island table in Silestone Marquina. STAR.K resilient flooring by Skema.
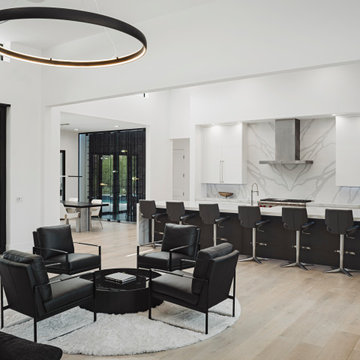
Photo of a large modern l-shaped open plan kitchen in Phoenix with an undermount sink, flat-panel cabinets, white cabinets, quartz benchtops, grey splashback, engineered quartz splashback, stainless steel appliances, light hardwood floors, with island, beige floor and grey benchtop.

Cet ancien cabinet d’avocat dans le quartier du carré d’or, laissé à l’abandon, avait besoin d’attention. Notre intervention a consisté en une réorganisation complète afin de créer un appartement familial avec un décor épuré et contemplatif qui fasse appel à tous nos sens. Nous avons souhaité mettre en valeur les éléments de l’architecture classique de l’immeuble, en y ajoutant une atmosphère minimaliste et apaisante. En très mauvais état, une rénovation lourde et structurelle a été nécessaire, comprenant la totalité du plancher, des reprises en sous-œuvre, la création de points d’eau et d’évacuations.
Les espaces de vie, relèvent d’un savant jeu d’organisation permettant d’obtenir des perspectives multiples. Le grand hall d’entrée a été réduit, au profit d’un toilette singulier, hors du temps, tapissé de fleurs et d’un nez de cloison faisant office de frontière avec la grande pièce de vie. Le grand placard d’entrée comprenant la buanderie a été réalisé en bois de noyer par nos artisans menuisiers. Celle-ci a été délimitée au sol par du terrazzo blanc Carrara et de fines baguettes en laiton.
La grande pièce de vie est désormais le cœur de l’appartement. Pour y arriver, nous avons dû réunir quatre pièces et un couloir pour créer un triple séjour, comprenant cuisine, salle à manger et salon. La cuisine a été organisée autour d’un grand îlot mêlant du quartzite Taj Mahal et du bois de noyer. Dans la majestueuse salle à manger, la cheminée en marbre a été effacée au profit d’un mur en arrondi et d’une fenêtre qui illumine l’espace. Côté salon a été créé une alcôve derrière le canapé pour y intégrer une bibliothèque. L’ensemble est posé sur un parquet en chêne pointe de Hongris 38° spécialement fabriqué pour cet appartement. Nos artisans staffeurs ont réalisés avec détails l’ensemble des corniches et cimaises de l’appartement, remettant en valeur l’aspect bourgeois.
Un peu à l’écart, la chambre des enfants intègre un lit superposé dans l’alcôve tapissée d’une nature joueuse où les écureuils se donnent à cœur joie dans une partie de cache-cache sauvage. Pour pénétrer dans la suite parentale, il faut tout d’abord longer la douche qui se veut audacieuse avec un carrelage zellige vert bouteille et un receveur noir. De plus, le dressing en chêne cloisonne la chambre de la douche. De son côté, le bureau a pris la place de l’ancien archivage, et le vert Thé de Chine recouvrant murs et plafond, contraste avec la tapisserie feuillage pour se plonger dans cette parenthèse de douceur.

Design ideas for a large traditional l-shaped open plan kitchen in San Francisco with a farmhouse sink, beaded inset cabinets, white cabinets, onyx benchtops, white splashback, engineered quartz splashback, panelled appliances, light hardwood floors, multiple islands, multi-coloured floor and white benchtop.
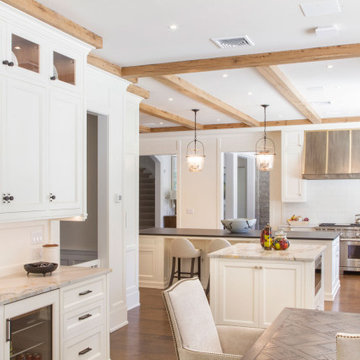
Fall is approaching and with it all the renovations and home projects.
That's why we want to share pictures of this beautiful woodwork recently installed which includes a kitchen, butler's pantry, library, units and vanities, in the hope to give you some inspiration and ideas and to show the type of work designed, manufactured and installed by WL Kitchen and Home.
For more ideas or to explore different styles visit our website at wlkitchenandhome.com.

An L shaped island provides plenty of space for food preparation as well as an area for casual dining, homework or a coffee.
Large traditional l-shaped eat-in kitchen in Other with an undermount sink, recessed-panel cabinets, black cabinets, quartzite benchtops, beige splashback, engineered quartz splashback, panelled appliances, limestone floors, with island, beige floor and beige benchtop.
Large traditional l-shaped eat-in kitchen in Other with an undermount sink, recessed-panel cabinets, black cabinets, quartzite benchtops, beige splashback, engineered quartz splashback, panelled appliances, limestone floors, with island, beige floor and beige benchtop.

Open concept kitchen and dining
Inspiration for a large contemporary l-shaped eat-in kitchen in Minneapolis with flat-panel cabinets, black cabinets, quartz benchtops, white splashback, engineered quartz splashback, with island, white benchtop, a farmhouse sink, stainless steel appliances, vinyl floors and brown floor.
Inspiration for a large contemporary l-shaped eat-in kitchen in Minneapolis with flat-panel cabinets, black cabinets, quartz benchtops, white splashback, engineered quartz splashback, with island, white benchtop, a farmhouse sink, stainless steel appliances, vinyl floors and brown floor.
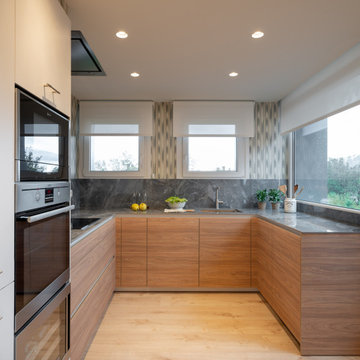
Reforma integral Sube Interiorismo www.subeinteriorismo.com
Biderbost Photo
Design ideas for a large contemporary l-shaped eat-in kitchen in Bilbao with an undermount sink, flat-panel cabinets, white cabinets, quartz benchtops, grey splashback, engineered quartz splashback, stainless steel appliances, laminate floors, no island, brown floor and grey benchtop.
Design ideas for a large contemporary l-shaped eat-in kitchen in Bilbao with an undermount sink, flat-panel cabinets, white cabinets, quartz benchtops, grey splashback, engineered quartz splashback, stainless steel appliances, laminate floors, no island, brown floor and grey benchtop.
L-shaped Kitchen with Engineered Quartz Splashback Design Ideas
8