L-shaped Kitchen with Glass Tile Splashback Design Ideas
Refine by:
Budget
Sort by:Popular Today
121 - 140 of 33,051 photos
Item 1 of 3
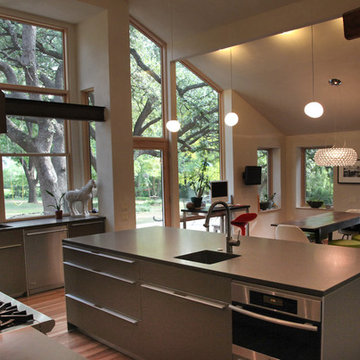
Modern Bulthaup kitchen in a residence on Walnut Hill Lane in Dallas, TX
Large industrial l-shaped open plan kitchen in Dallas with an undermount sink, flat-panel cabinets, grey cabinets, solid surface benchtops, stainless steel appliances, medium hardwood floors, with island, brown floor, red splashback and glass tile splashback.
Large industrial l-shaped open plan kitchen in Dallas with an undermount sink, flat-panel cabinets, grey cabinets, solid surface benchtops, stainless steel appliances, medium hardwood floors, with island, brown floor, red splashback and glass tile splashback.
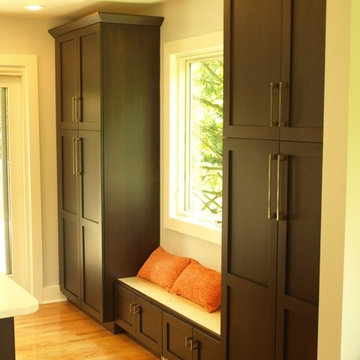
A bare wall can be the perfect place for the much needed extra storage. The espresso colored cabinets frame the large window perfectly and also provide a lovely window seat.
Photography by Bob Gockeler
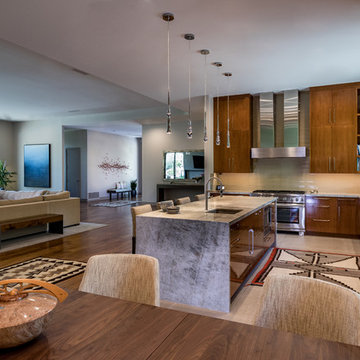
A chef's dream and perfect for entertaining, this kitchen features an oversized island with prep sink. The room is both inviting and functional. Finishes are classic and will stand the test of time.
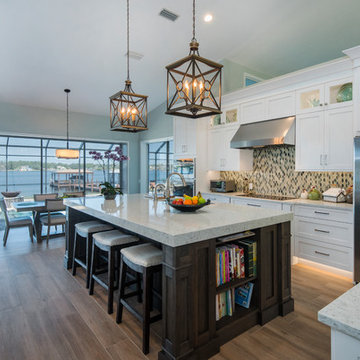
Ken Winders
This is an example of a large transitional l-shaped eat-in kitchen in Orlando with an undermount sink, shaker cabinets, white cabinets, quartzite benchtops, multi-coloured splashback, glass tile splashback, stainless steel appliances, medium hardwood floors, with island and brown floor.
This is an example of a large transitional l-shaped eat-in kitchen in Orlando with an undermount sink, shaker cabinets, white cabinets, quartzite benchtops, multi-coloured splashback, glass tile splashback, stainless steel appliances, medium hardwood floors, with island and brown floor.
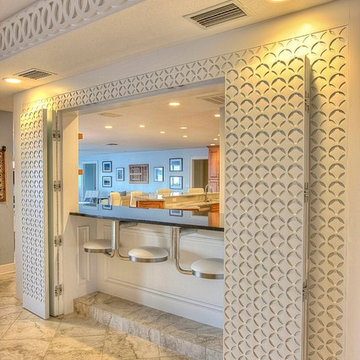
This was a whole house remodel, the owners are more transitional in style, and they had a lot of special requests including the suspended bar seats on the bar, as well as the geometric circles that were custom to their space. The doors, moulding, trim work and bar are all completely custom to their aesthetic interests.
We tore out a lot of walls to make the kitchen and living space a more open floor plan for easier communication,
The hidden bar is to the right of the kitchen, replacing the previous closet pantry that we tore down and replaced with a framed wall, that allowed us to create a hidden bar (hidden from the living room) complete with a tall wine cooler on the end of the island.
Photo Credid: Peter Obetz
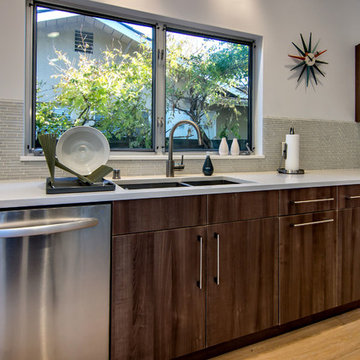
Sunburst Clock Inspires Kitchen Design in major Palo Alto home remodel.
This is an example of a midcentury l-shaped eat-in kitchen in San Francisco with a double-bowl sink, flat-panel cabinets, brown cabinets, solid surface benchtops, grey splashback, glass tile splashback and stainless steel appliances.
This is an example of a midcentury l-shaped eat-in kitchen in San Francisco with a double-bowl sink, flat-panel cabinets, brown cabinets, solid surface benchtops, grey splashback, glass tile splashback and stainless steel appliances.

Mid-sized transitional l-shaped kitchen in Atlanta with an undermount sink, shaker cabinets, white cabinets, quartz benchtops, white splashback, glass tile splashback, panelled appliances, a peninsula and grey benchtop.
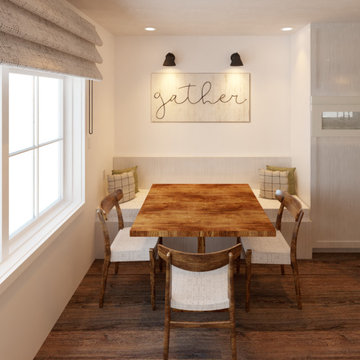
This is a rendering. Project photos are coming soon. Lovely in the kitchen with banquette seating.
Design ideas for a mid-sized country l-shaped eat-in kitchen in New York with a farmhouse sink, shaker cabinets, white cabinets, quartz benchtops, green splashback, glass tile splashback, stainless steel appliances, vinyl floors, with island, brown floor and white benchtop.
Design ideas for a mid-sized country l-shaped eat-in kitchen in New York with a farmhouse sink, shaker cabinets, white cabinets, quartz benchtops, green splashback, glass tile splashback, stainless steel appliances, vinyl floors, with island, brown floor and white benchtop.

Large modern l-shaped open plan kitchen in Salt Lake City with an undermount sink, shaker cabinets, white cabinets, quartz benchtops, grey splashback, glass tile splashback, stainless steel appliances, medium hardwood floors, multiple islands, brown floor, black benchtop and exposed beam.

Location was a key factor for the developer of these 72 luxury beachfront condominiums in New Rochelle, NY, offering prime real estate with spectacular water views, all within a short commute to New York City. An unusual aspect of this project was the developer’s commitment to offer prospective buyers completely customizable interior buildouts. The architect and developer teamed with Bilotta to devise a program offering 17 stains, 17 paint finishes and a variety of door styles, giving homeowners total control of their kitchen and bathroom details and accessories, a significant and successful selling point.
In this particular unit, sand, surf, and sunshine are transported indoors with light-reflecting white cabinetry atop natural oak flooring, punctuated by a slate blue island that seats five. Practical blue-gray quartz countertops are a complementary echo of the island’s hue. A generous molding treatment emphasizes the tall ceiling height. There’s plenty of room for two pantry cabinets, as well as a wine refrigerator in the island. “Flying Saucer” island pendants and a cubist dining chandelier add contemporary flair.
The stunning highlight of each residence is a 30-foot-long wall of glass facing the water. With 2,400- 2,700 square feet apiece, the proportions of the open plan kitchen, dining and family room live like a gracious freestanding home.
Written by Paulette Gambacorta, adapted for Houzz
WatermarkPointe was the vision of National Realty & Development, a Westchester-based real estate owner and developer.
Bilotta Designer: Paula Greer
Builder: National Realty & Development National Realty & Development

Design ideas for a large midcentury l-shaped eat-in kitchen in Providence with shaker cabinets, white cabinets, quartzite benchtops, grey splashback, glass tile splashback, stainless steel appliances, medium hardwood floors, with island and vaulted.

This open plan kitchen provides ample space for family members and guests to participate in meal preparation and celebrations. The dishwasher, warming drawer and refrigerator are some what incognito with their matching cabinet panel exteriors. The kitchen appliances collection is rounded out with a speed cook oven, convection wall oven, induction cooktop, downdraft ventilation and a under counter wine and beverage fridge. Contrasting cabinet and countertop finishes and the non-traditional glass tile backsplash add to the soothing, textural finishes in this kitchen.

Kitchen looking toward dining/living space.
This is an example of a mid-sized modern l-shaped open plan kitchen in Seattle with an undermount sink, flat-panel cabinets, light wood cabinets, granite benchtops, green splashback, glass tile splashback, stainless steel appliances, porcelain floors, with island, grey floor, black benchtop and wood.
This is an example of a mid-sized modern l-shaped open plan kitchen in Seattle with an undermount sink, flat-panel cabinets, light wood cabinets, granite benchtops, green splashback, glass tile splashback, stainless steel appliances, porcelain floors, with island, grey floor, black benchtop and wood.

Fully custom kitchen remodel with red marble countertops, red Fireclay tile backsplash, white Fisher + Paykel appliances, and a custom wrapped brass vent hood. Pendant lights by Anna Karlin, styling and design by cityhomeCOLLECTIVE

The kitchen design that opens to the great room. The door to the mudroom is to the right.
Mid-sized midcentury l-shaped open plan kitchen in Chicago with an undermount sink, recessed-panel cabinets, white cabinets, quartz benchtops, white splashback, glass tile splashback, stainless steel appliances, medium hardwood floors, with island, brown floor, white benchtop and exposed beam.
Mid-sized midcentury l-shaped open plan kitchen in Chicago with an undermount sink, recessed-panel cabinets, white cabinets, quartz benchtops, white splashback, glass tile splashback, stainless steel appliances, medium hardwood floors, with island, brown floor, white benchtop and exposed beam.
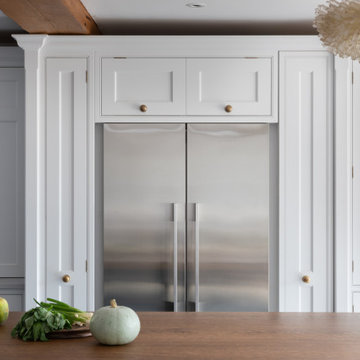
Design ideas for a large country l-shaped eat-in kitchen in Surrey with a drop-in sink, shaker cabinets, white cabinets, wood benchtops, blue splashback, glass tile splashback, stainless steel appliances, porcelain floors, with island, grey floor, brown benchtop and exposed beam.
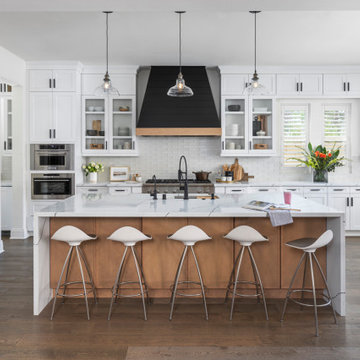
Stunning quartz countertops with waterfall overflow effect contrasts beautifully with the maple cabinetry and bold shiplap hood. The hood was custom designed by our Designer Janna and manufactured by our very own craftsmen at Sea Pointe Construction.
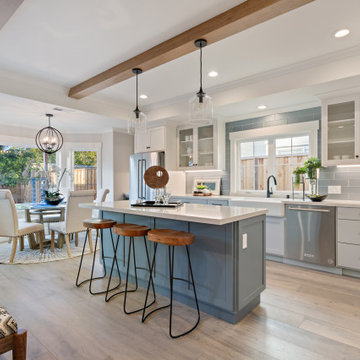
2019 -- Complete re-design and re-build of this 1,600 square foot home including a brand new 600 square foot Guest House located in the Willow Glen neighborhood of San Jose, CA.
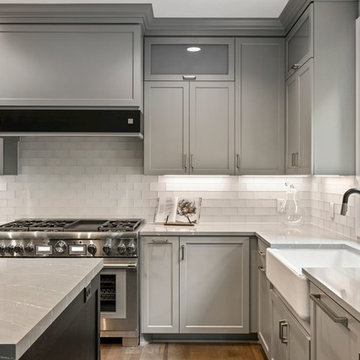
Handsome kitchen featuring gray & black cabinets, gold pendant lights, high-end appliances, farm sink, and iron-detailed hood.
Large transitional l-shaped open plan kitchen in Minneapolis with a farmhouse sink, recessed-panel cabinets, grey cabinets, quartz benchtops, white splashback, glass tile splashback, panelled appliances, medium hardwood floors, with island, beige floor and grey benchtop.
Large transitional l-shaped open plan kitchen in Minneapolis with a farmhouse sink, recessed-panel cabinets, grey cabinets, quartz benchtops, white splashback, glass tile splashback, panelled appliances, medium hardwood floors, with island, beige floor and grey benchtop.
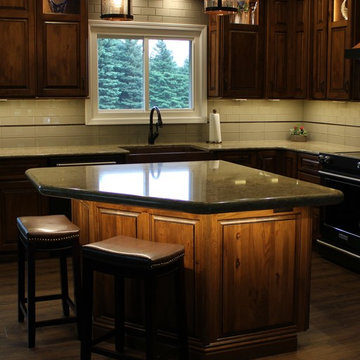
Rustic Beech kitchen in Briarwood stain and Black accent glaze paired with Cambria quartz counters in Berkley design, COREtec Vinyl Plank flooring, and Black Stainless KitchenAid appliances. Kitchen remodel from start to finish by the Quad Cities kitchen experts at Village Home Stores.
L-shaped Kitchen with Glass Tile Splashback Design Ideas
7