L-shaped Kitchen with multiple Islands Design Ideas
Refine by:
Budget
Sort by:Popular Today
21 - 40 of 11,982 photos
Item 1 of 3
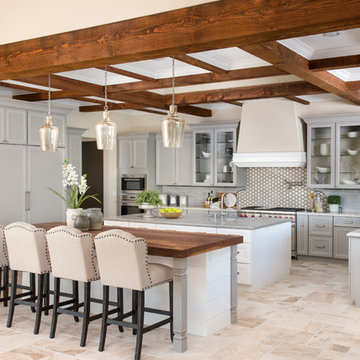
Kitchen with Corona Door Style in Gray Paint with White Glaze from Designer Series
Inspiration for a large mediterranean l-shaped open plan kitchen in Phoenix with grey cabinets, wood benchtops, grey splashback, stainless steel appliances, multiple islands, beige floor, a farmhouse sink, recessed-panel cabinets, ceramic splashback and ceramic floors.
Inspiration for a large mediterranean l-shaped open plan kitchen in Phoenix with grey cabinets, wood benchtops, grey splashback, stainless steel appliances, multiple islands, beige floor, a farmhouse sink, recessed-panel cabinets, ceramic splashback and ceramic floors.
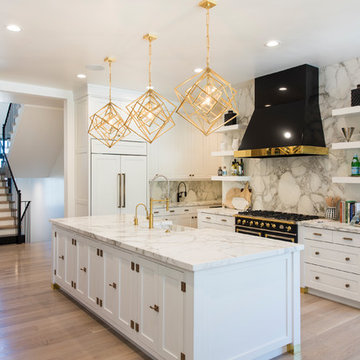
Design ideas for a large contemporary l-shaped eat-in kitchen in Salt Lake City with a farmhouse sink, shaker cabinets, white cabinets, marble benchtops, white splashback, marble splashback, panelled appliances, medium hardwood floors, multiple islands and brown floor.
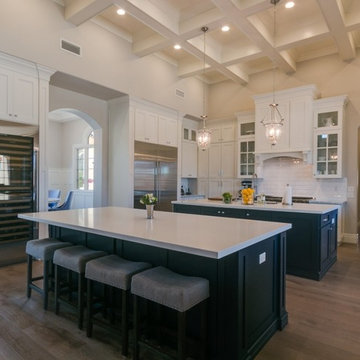
Large transitional l-shaped open plan kitchen in Phoenix with an undermount sink, shaker cabinets, white cabinets, quartz benchtops, white splashback, subway tile splashback, stainless steel appliances, dark hardwood floors, multiple islands and brown floor.
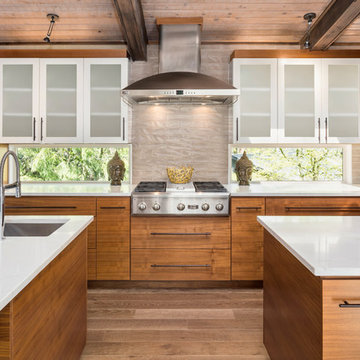
Inspiration for a large midcentury l-shaped open plan kitchen in Portland with an undermount sink, flat-panel cabinets, light wood cabinets, quartzite benchtops, stainless steel appliances, light hardwood floors, beige floor, multiple islands and beige splashback.
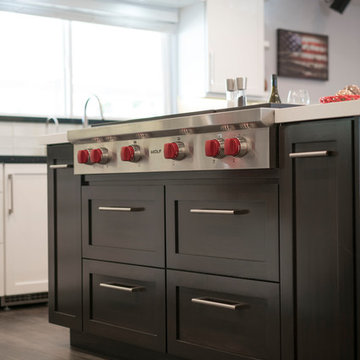
This is an example of a large transitional l-shaped open plan kitchen in Orange County with an undermount sink, shaker cabinets, white cabinets, solid surface benchtops, white splashback, glass tile splashback, stainless steel appliances, dark hardwood floors, brown floor and multiple islands.
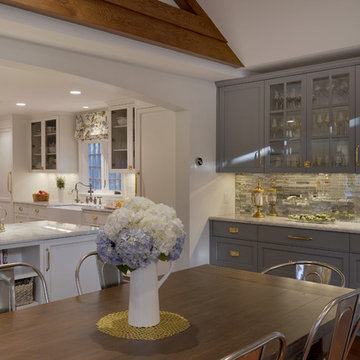
For this project, the entire kitchen was designed around the “must-have” Lacanche range in the stunning French Blue with brass trim. That was the client’s dream and everything had to be built to complement it. Bilotta senior designer, Randy O’Kane, CKD worked with Paul Benowitz and Dipti Shah of Benowitz Shah Architects to contemporize the kitchen while staying true to the original house which was designed in 1928 by regionally noted architect Franklin P. Hammond. The clients purchased the home over two years ago from the original owner. While the house has a magnificent architectural presence from the street, the basic systems, appointments, and most importantly, the layout and flow were inappropriately suited to contemporary living.
The new plan removed an outdated screened porch at the rear which was replaced with the new family room and moved the kitchen from a dark corner in the front of the house to the center. The visual connection from the kitchen through the family room is dramatic and gives direct access to the rear yard and patio. It was important that the island separating the kitchen from the family room have ample space to the left and right to facilitate traffic patterns, and interaction among family members. Hence vertical kitchen elements were placed primarily on existing interior walls. The cabinetry used was Bilotta’s private label, the Bilotta Collection – they selected beautiful, dramatic, yet subdued finishes for the meticulously handcrafted cabinetry. The double islands allow for the busy family to have a space for everything – the island closer to the range has seating and makes a perfect space for doing homework or crafts, or having breakfast or snacks. The second island has ample space for storage and books and acts as a staging area from the kitchen to the dinner table. The kitchen perimeter and both islands are painted in Benjamin Moore’s Paper White. The wall cabinets flanking the sink have wire mesh fronts in a statuary bronze – the insides of these cabinets are painted blue to match the range. The breakfast room cabinetry is Benjamin Moore’s Lampblack with the interiors of the glass cabinets painted in Paper White to match the kitchen. All countertops are Vermont White Quartzite from Eastern Stone. The backsplash is Artistic Tile’s Kyoto White and Kyoto Steel. The fireclay apron-front main sink is from Rohl while the smaller prep sink is from Linkasink. All faucets are from Waterstone in their antique pewter finish. The brass hardware is from Armac Martin and the pendants above the center island are from Circa Lighting. The appliances, aside from the range, are a mix of Sub-Zero, Thermador and Bosch with panels on everything.
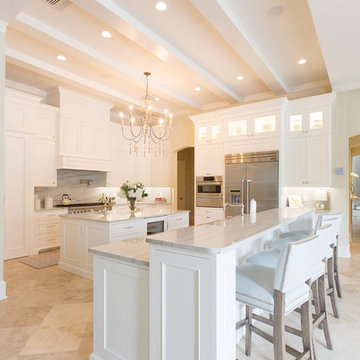
Transitional l-shaped open plan kitchen in Orange County with a single-bowl sink, shaker cabinets, white cabinets, marble benchtops, white splashback, stone slab splashback, stainless steel appliances, travertine floors and multiple islands.
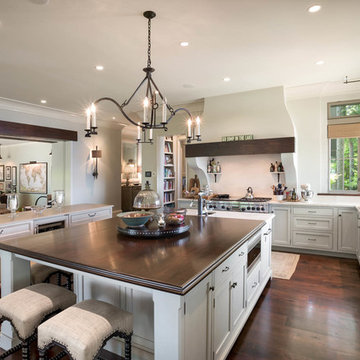
Design ideas for a mid-sized transitional l-shaped open plan kitchen in Charlotte with an undermount sink, quartz benchtops, panelled appliances, dark hardwood floors, multiple islands and brown floor.
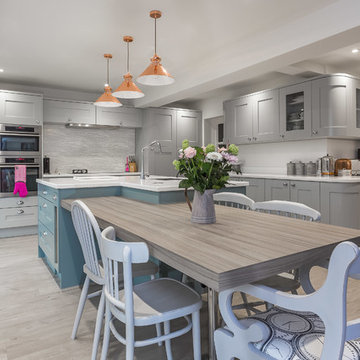
Phil Jackson
www.harbourviewphotography.com
Photo of a large transitional l-shaped kitchen in Dorset with grey cabinets, stainless steel appliances, light hardwood floors, an undermount sink, shaker cabinets, grey splashback and multiple islands.
Photo of a large transitional l-shaped kitchen in Dorset with grey cabinets, stainless steel appliances, light hardwood floors, an undermount sink, shaker cabinets, grey splashback and multiple islands.
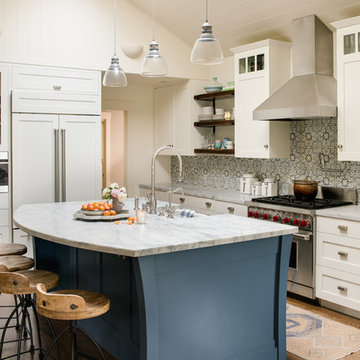
Inspiration for a large transitional l-shaped eat-in kitchen in San Francisco with a farmhouse sink, recessed-panel cabinets, white cabinets, marble benchtops, grey splashback, cement tile splashback, panelled appliances, medium hardwood floors, multiple islands and brown floor.
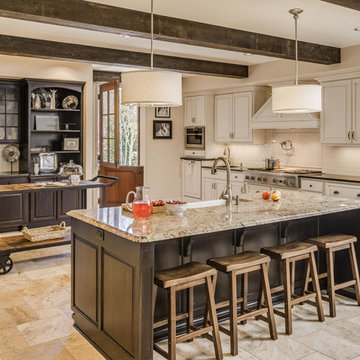
Garett Buell at Studio Buell
Country l-shaped kitchen in Nashville with a farmhouse sink, raised-panel cabinets, white cabinets, white splashback, subway tile splashback, stainless steel appliances and multiple islands.
Country l-shaped kitchen in Nashville with a farmhouse sink, raised-panel cabinets, white cabinets, white splashback, subway tile splashback, stainless steel appliances and multiple islands.
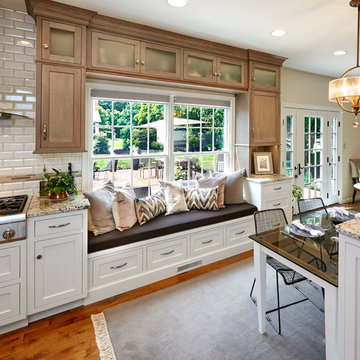
Bob Skalkowski
This is an example of a large traditional l-shaped eat-in kitchen in Other with a farmhouse sink, shaker cabinets, white cabinets, granite benchtops, white splashback, subway tile splashback, stainless steel appliances, medium hardwood floors and multiple islands.
This is an example of a large traditional l-shaped eat-in kitchen in Other with a farmhouse sink, shaker cabinets, white cabinets, granite benchtops, white splashback, subway tile splashback, stainless steel appliances, medium hardwood floors and multiple islands.
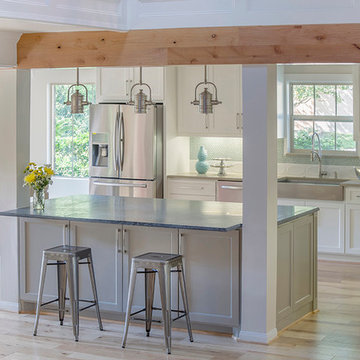
Erika Barczak, By Design Interiors Inc.
Photo Credit: Daniel Angulo www.danielangulo.com
Builder: Wamhoff Design Build www.wamhoffdesignbuild.com
After knocking down walls to open up the space and adding skylights, a bright, airy kitchen with abundant natural light was created. The lighting, counter stools and soapstone countertops give the room an urban chic, semi-industrial feel but the warmth of the wooden beams and the wood flooring make sure that the space is not cold. A secondary, smaller island was put on wheels in order to have a movable and highly functional prep space.
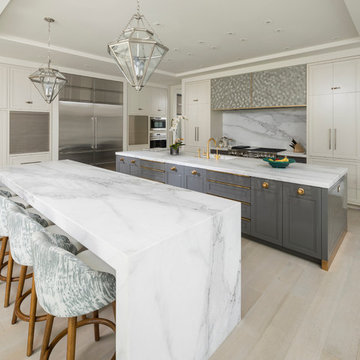
Photos: Josh Caldwell
Inspiration for a large contemporary l-shaped open plan kitchen in Salt Lake City with an undermount sink, recessed-panel cabinets, white cabinets, marble benchtops, white splashback, stone slab splashback, stainless steel appliances, light hardwood floors, multiple islands and beige floor.
Inspiration for a large contemporary l-shaped open plan kitchen in Salt Lake City with an undermount sink, recessed-panel cabinets, white cabinets, marble benchtops, white splashback, stone slab splashback, stainless steel appliances, light hardwood floors, multiple islands and beige floor.
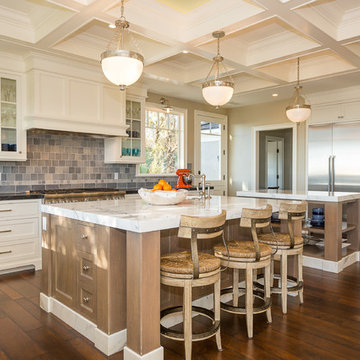
Expansive transitional l-shaped eat-in kitchen in Orange County with a farmhouse sink, white cabinets, marble benchtops, blue splashback, ceramic splashback, stainless steel appliances, medium hardwood floors, multiple islands, brown floor and shaker cabinets.
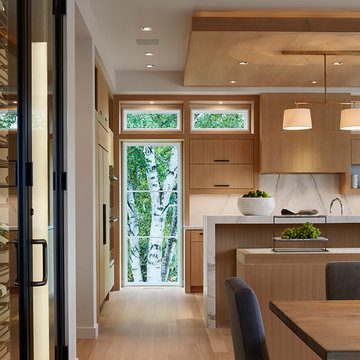
Martha O'Hara Interiors, Furnishings & Photo Styling | John Kraemer & Sons, Builder | Charlie and Co Design, Architect | Corey Gaffer Photography
Please Note: All “related,” “similar,” and “sponsored” products tagged or listed by Houzz are not actual products pictured. They have not been approved by Martha O’Hara Interiors nor any of the professionals credited. For information about our work, please contact design@oharainteriors.com.
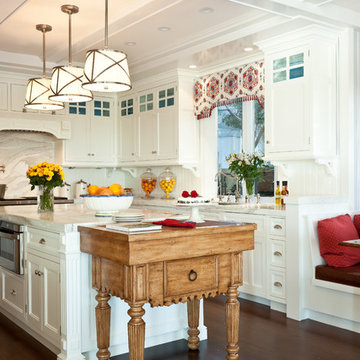
The kitchen with a decidedly New England-style motif, with cabinetry painted in 'turn of the century' standards, where a thin coat of plaster is applied to the wood and then sanded smooth prior to applying the final paint finish. An antique butcher-block table at the end of the island reinforces the vintage feel.
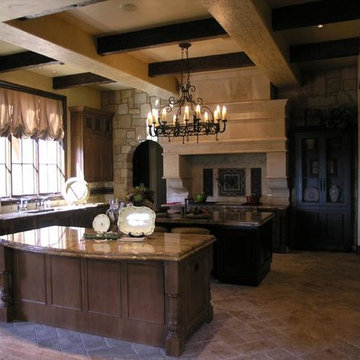
This is an example of a mediterranean l-shaped separate kitchen in Austin with dark wood cabinets, beige splashback, stainless steel appliances, ceramic floors, multiple islands, an undermount sink, granite benchtops, stone tile splashback and brown floor.
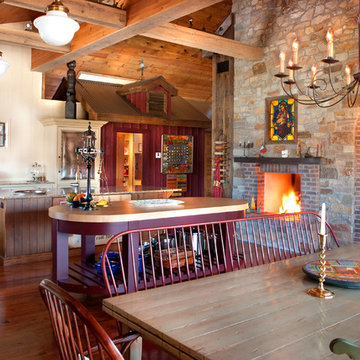
photo by Katrina Mojzesz http://www.topkatphoto.com
Large country l-shaped eat-in kitchen in Philadelphia with coloured appliances, medium hardwood floors, multiple islands, medium wood cabinets and granite benchtops.
Large country l-shaped eat-in kitchen in Philadelphia with coloured appliances, medium hardwood floors, multiple islands, medium wood cabinets and granite benchtops.
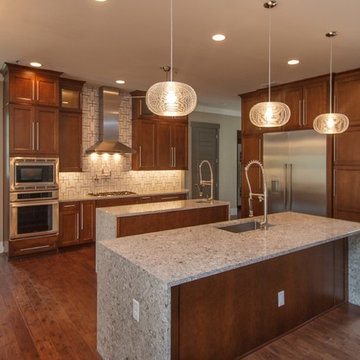
What a perfectly appointed kitchen. It's inviting and fresh with a beautifully blended modern elegance.
Photo of a large contemporary l-shaped open plan kitchen in Orlando with an undermount sink, shaker cabinets, medium wood cabinets, granite benchtops, white splashback, ceramic splashback, stainless steel appliances, medium hardwood floors and multiple islands.
Photo of a large contemporary l-shaped open plan kitchen in Orlando with an undermount sink, shaker cabinets, medium wood cabinets, granite benchtops, white splashback, ceramic splashback, stainless steel appliances, medium hardwood floors and multiple islands.
L-shaped Kitchen with multiple Islands Design Ideas
2