L-shaped Kitchen with Painted Wood Floors Design Ideas
Refine by:
Budget
Sort by:Popular Today
1 - 20 of 1,182 photos
Item 1 of 3

This is an example of a mid-sized eclectic l-shaped kitchen in Los Angeles with shaker cabinets, blue cabinets, granite benchtops, multi-coloured splashback, stainless steel appliances, painted wood floors, with island, multi-coloured floor and grey benchtop.
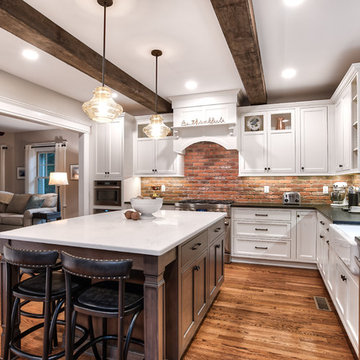
Classic white kitchen with black counter tops, contrasted with a wooden island and white counter tops. Exposed beams and exposed brick give this kitchen a farmhouse feel.
Photos by Chris Veith.
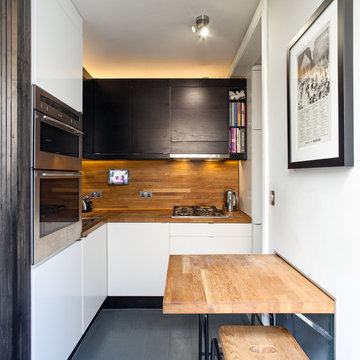
Peter Landers
Small contemporary l-shaped open plan kitchen in London with a drop-in sink, flat-panel cabinets, black cabinets, wood benchtops, brown splashback, timber splashback, stainless steel appliances, painted wood floors, a peninsula, grey floor and brown benchtop.
Small contemporary l-shaped open plan kitchen in London with a drop-in sink, flat-panel cabinets, black cabinets, wood benchtops, brown splashback, timber splashback, stainless steel appliances, painted wood floors, a peninsula, grey floor and brown benchtop.
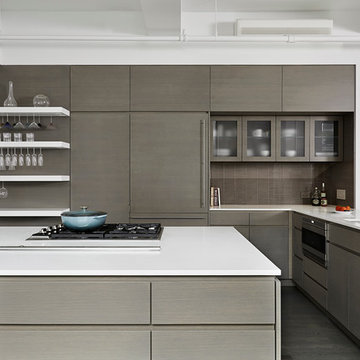
This is an example of a large contemporary l-shaped eat-in kitchen in New York with flat-panel cabinets, dark wood cabinets, with island, an undermount sink, brown splashback, stainless steel appliances, quartz benchtops, matchstick tile splashback and painted wood floors.
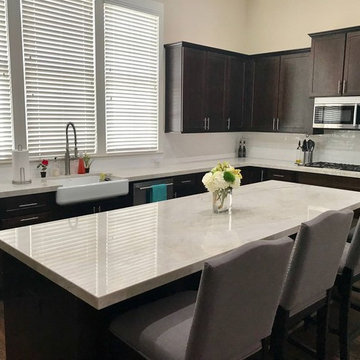
Taj Mahal Quartzite by Allure Natural Stone, fabricated by Stonemode Granite
Design ideas for a mid-sized contemporary l-shaped eat-in kitchen in Dallas with an undermount sink, quartzite benchtops, white splashback, ceramic splashback, stainless steel appliances, painted wood floors, with island, brown floor and white benchtop.
Design ideas for a mid-sized contemporary l-shaped eat-in kitchen in Dallas with an undermount sink, quartzite benchtops, white splashback, ceramic splashback, stainless steel appliances, painted wood floors, with island, brown floor and white benchtop.
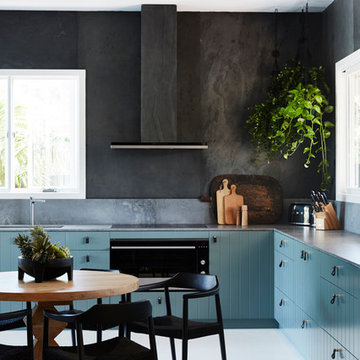
The Barefoot Bay Cottage is the first-holiday house to be designed and built for boutique accommodation business, Barefoot Escapes (www.barefootescapes.com.au). Working with many of The Designory’s favourite brands, it has been designed with an overriding luxe Australian coastal style synonymous with Sydney based team. The newly renovated three bedroom cottage is a north facing home which has been designed to capture the sun and the cooling summer breeze. Inside, the home is light-filled, open plan and imbues instant calm with a luxe palette of coastal and hinterland tones. The contemporary styling includes layering of earthy, tribal and natural textures throughout providing a sense of cohesiveness and instant tranquillity allowing guests to prioritise rest and rejuvenation.
Images captured by Jessie Prince
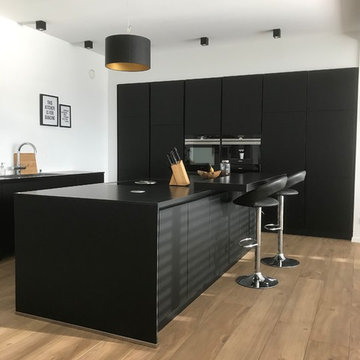
Inspiration for a mid-sized contemporary l-shaped open plan kitchen in Other with a drop-in sink, flat-panel cabinets, black cabinets, black appliances, painted wood floors, a peninsula and brown floor.
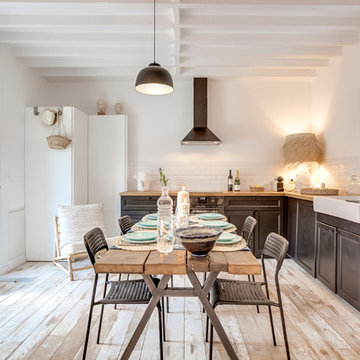
Gilles de Caevel
Inspiration for a large country l-shaped open plan kitchen in Paris with a double-bowl sink, black cabinets, wood benchtops, white splashback, ceramic splashback, painted wood floors, no island and white floor.
Inspiration for a large country l-shaped open plan kitchen in Paris with a double-bowl sink, black cabinets, wood benchtops, white splashback, ceramic splashback, painted wood floors, no island and white floor.
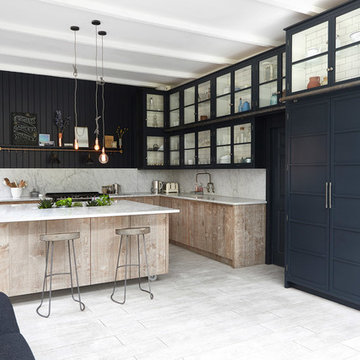
Inspiration for a transitional l-shaped open plan kitchen in London with glass-front cabinets, blue cabinets, white splashback, with island and painted wood floors.
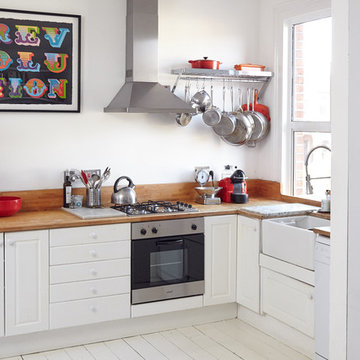
Mark Haydon
Photo of a small scandinavian l-shaped kitchen in London with a farmhouse sink, raised-panel cabinets, white cabinets, wood benchtops, painted wood floors and no island.
Photo of a small scandinavian l-shaped kitchen in London with a farmhouse sink, raised-panel cabinets, white cabinets, wood benchtops, painted wood floors and no island.
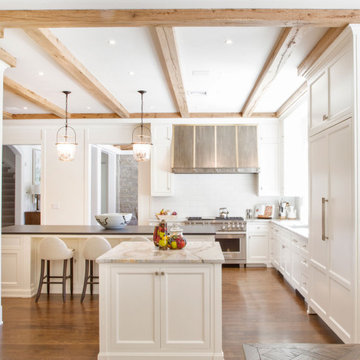
Fall is approaching and with it all the renovations and home projects.
That's why we want to share pictures of this beautiful woodwork recently installed which includes a kitchen, butler's pantry, library, units and vanities, in the hope to give you some inspiration and ideas and to show the type of work designed, manufactured and installed by WL Kitchen and Home.
For more ideas or to explore different styles visit our website at wlkitchenandhome.com.
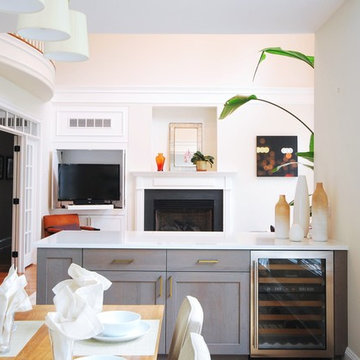
Large transitional l-shaped open plan kitchen in Philadelphia with an undermount sink, shaker cabinets, white cabinets, quartz benchtops, subway tile splashback, stainless steel appliances, painted wood floors, multiple islands, white benchtop and white splashback.
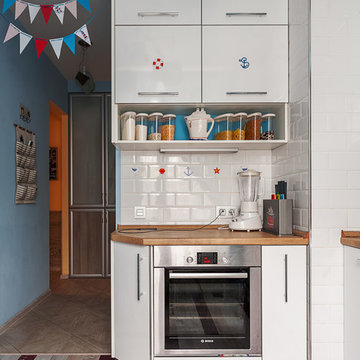
съемка для InMyRoom.ru
This is an example of a small beach style l-shaped separate kitchen in Moscow with flat-panel cabinets, white cabinets, white splashback, subway tile splashback, stainless steel appliances, wood benchtops and painted wood floors.
This is an example of a small beach style l-shaped separate kitchen in Moscow with flat-panel cabinets, white cabinets, white splashback, subway tile splashback, stainless steel appliances, wood benchtops and painted wood floors.
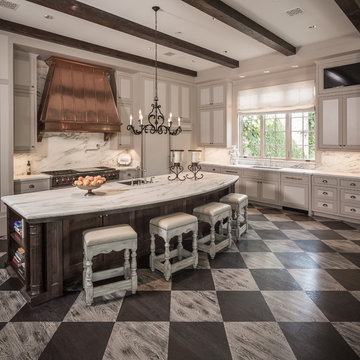
Traditional l-shaped open plan kitchen in Houston with an undermount sink, shaker cabinets, beige cabinets, marble benchtops, white splashback, marble splashback, panelled appliances, painted wood floors, with island and multi-coloured floor.
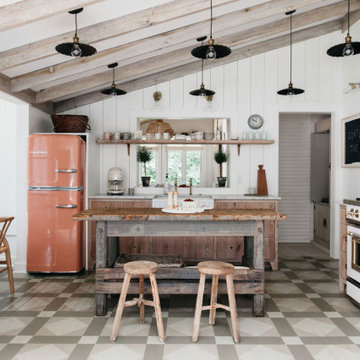
Chicago based designer Kate Marker mixed our Big Chill Slim Refrigerator in custom color Beige Red (#3012) and a 30” Classic Range in White with Brass Trim at the Leo Cottage in Union Pier, Michigan.
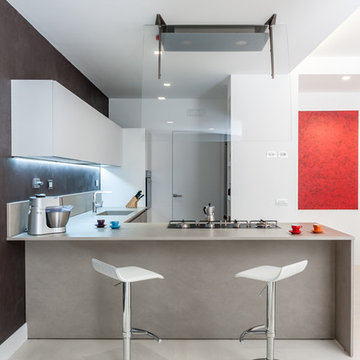
Paolo Fusco
Inspiration for a mid-sized modern l-shaped open plan kitchen in Rome with an integrated sink, flat-panel cabinets, beige cabinets, quartzite benchtops, grey splashback, marble splashback, stainless steel appliances, painted wood floors, a peninsula and white floor.
Inspiration for a mid-sized modern l-shaped open plan kitchen in Rome with an integrated sink, flat-panel cabinets, beige cabinets, quartzite benchtops, grey splashback, marble splashback, stainless steel appliances, painted wood floors, a peninsula and white floor.
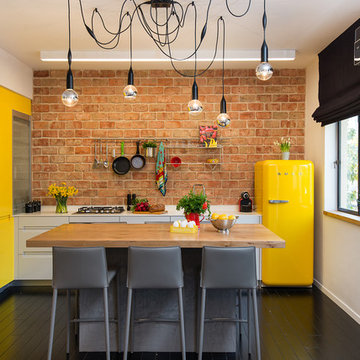
Photo: Aviv Kurt
Design ideas for a small eclectic l-shaped separate kitchen in Tel Aviv with with island, flat-panel cabinets, yellow cabinets, coloured appliances and painted wood floors.
Design ideas for a small eclectic l-shaped separate kitchen in Tel Aviv with with island, flat-panel cabinets, yellow cabinets, coloured appliances and painted wood floors.
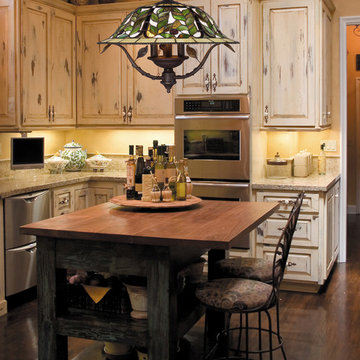
Inspired By An Unconventional Approach, This Collection Is Noted For Its' High Level Of Acceptance. Neutral Colors Accented By The Clear Water Glass Add To The Contrast Of Light. Each Shade Is Trimmed With Solid Brass Beading And Finished With Tiffany Bronze Hardware With Highlights (Tbh).
Measurements and Information:
Tiffany Bronze Finish
From the Latham Collection
Takes three 60 Watt Candelabra Bulb(s)
21.00'' Wide
19.00'' High
Tiffany Style
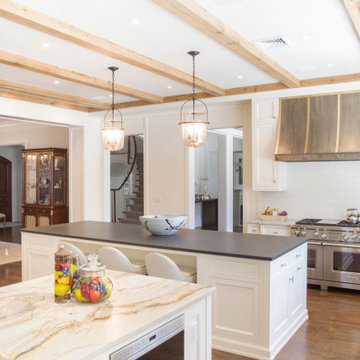
Fall is approaching and with it all the renovations and home projects.
That's why we want to share pictures of this beautiful woodwork recently installed which includes a kitchen, butler's pantry, library, units and vanities, in the hope to give you some inspiration and ideas and to show the type of work designed, manufactured and installed by WL Kitchen and Home.
For more ideas or to explore different styles visit our website at wlkitchenandhome.com.
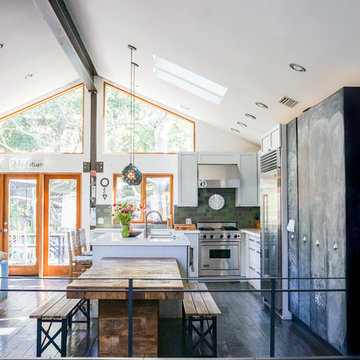
Photo: Marni Epstein-Mervis © 2018 Houzz
Photo of an industrial l-shaped open plan kitchen in Los Angeles with an undermount sink, recessed-panel cabinets, white cabinets, green splashback, stainless steel appliances, painted wood floors, with island, black floor and white benchtop.
Photo of an industrial l-shaped open plan kitchen in Los Angeles with an undermount sink, recessed-panel cabinets, white cabinets, green splashback, stainless steel appliances, painted wood floors, with island, black floor and white benchtop.
L-shaped Kitchen with Painted Wood Floors Design Ideas
1