L-shaped Kitchen with Panelled Appliances Design Ideas
Refine by:
Budget
Sort by:Popular Today
141 - 160 of 34,526 photos
Item 1 of 3
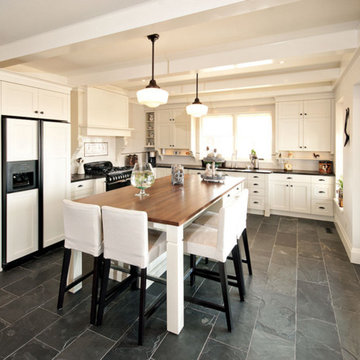
Inspiration for a large country l-shaped kitchen in Toronto with an undermount sink, shaker cabinets, white cabinets, wood benchtops, white splashback, subway tile splashback, panelled appliances, slate floors, with island and grey floor.
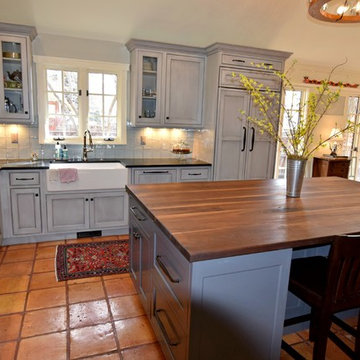
With the removal of dark oak cabinets and the addition of soft blues and greys, this kitchen renovation in Denver boasts a beautiful new look that is bright, open and captivating.
Perimeter cabinetry: Crystal Cabinet Works, French Villa Square door style, Overcast with black highlight.
Island cabinetry: Crystal Cabinet Works, French Villa Square door style, Gravel. Walnut butcher block countertop.
Top Knobs hardware, Transcend Collection in Sable finish.
Design by: Sandra Maday, BKC Kitchen and Bath
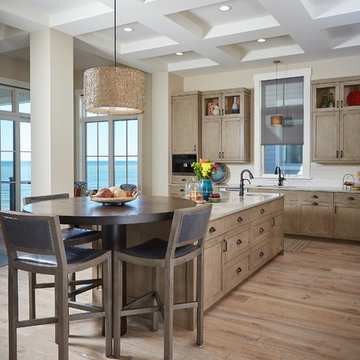
Designed with an open floor plan and layered outdoor spaces, the Onaway is a perfect cottage for narrow lakefront lots. The exterior features elements from both the Shingle and Craftsman architectural movements, creating a warm cottage feel. An open main level skillfully disguises this narrow home by using furniture arrangements and low built-ins to define each spaces’ perimeter. Every room has a view to each other as well as a view of the lake. The cottage feel of this home’s exterior is carried inside with a neutral, crisp white, and blue nautical themed palette. The kitchen features natural wood cabinetry and a long island capped by a pub height table with chairs. Above the garage, and separate from the main house, is a series of spaces for plenty of guests to spend the night. The symmetrical bunk room features custom staircases to the top bunks with drawers built in. The best views of the lakefront are found on the master bedrooms private deck, to the rear of the main house. The open floor plan continues downstairs with two large gathering spaces opening up to an outdoor covered patio complete with custom grill pit.
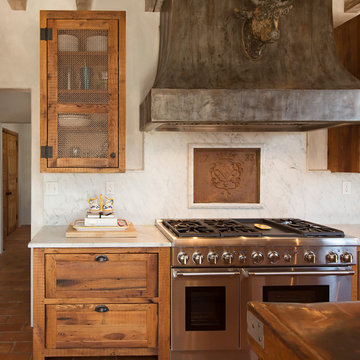
Betsy Barron Fine Art Photography
Mid-sized country l-shaped eat-in kitchen in Nashville with a farmhouse sink, shaker cabinets, distressed cabinets, marble benchtops, white splashback, stone slab splashback, panelled appliances, terra-cotta floors, with island, red floor and white benchtop.
Mid-sized country l-shaped eat-in kitchen in Nashville with a farmhouse sink, shaker cabinets, distressed cabinets, marble benchtops, white splashback, stone slab splashback, panelled appliances, terra-cotta floors, with island, red floor and white benchtop.
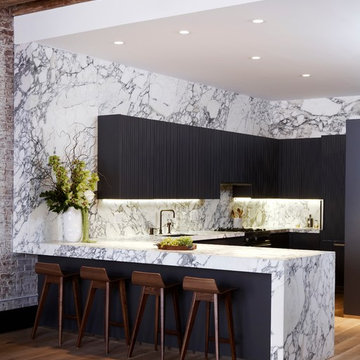
Nestled in historic NoHo, graphite matte lacquer Lignum et Lapis doors give structural elegance to a kitchen framed by stunning charcoal and ivory marble. With the vertical staving distinctive to the #Arclinea line, the added touch of sophistication is subtle but breathtaking, in a home showcasing natural elements of wood and stone to excellent effect.
Designer: Sally Rigg - http://www.riggnyc.com
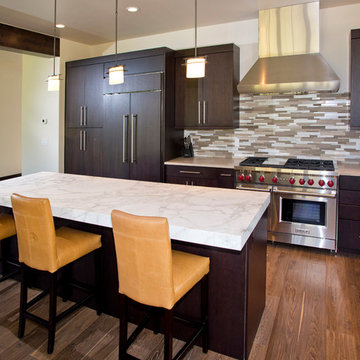
Authorized Custom Cupboards Dealer.
Inspiration for a mid-sized modern l-shaped eat-in kitchen in Denver with an undermount sink, flat-panel cabinets, dark wood cabinets, granite benchtops, beige splashback, stone tile splashback, panelled appliances, light hardwood floors, with island and beige floor.
Inspiration for a mid-sized modern l-shaped eat-in kitchen in Denver with an undermount sink, flat-panel cabinets, dark wood cabinets, granite benchtops, beige splashback, stone tile splashback, panelled appliances, light hardwood floors, with island and beige floor.
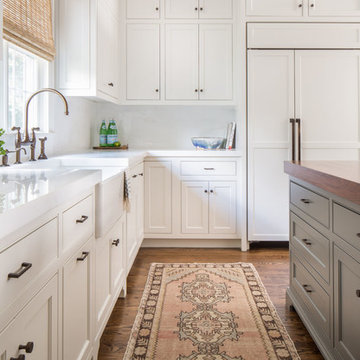
Country l-shaped kitchen in Boston with a farmhouse sink, shaker cabinets, white cabinets, panelled appliances, medium hardwood floors and with island.
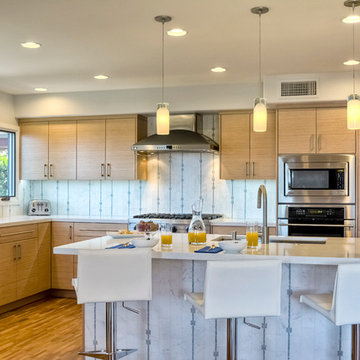
Mid century modern feeling in a beach house kitchen. I opened up a wall to give a light and bright feeling to the kitchen. The counter tops are white and the back splash is white marble with blue stone accents. It is reminiscent of a european cafe. I love the mix of textures, styles and color. The floors are reclaimed teak. The cabinets are riff cut white oak stained a golden tone. Don Anderson
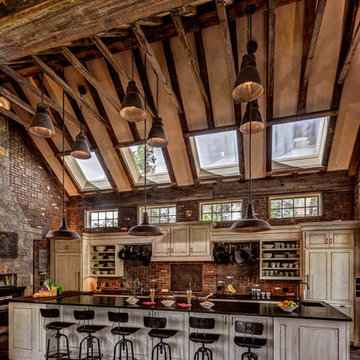
Blakely Photography
Design ideas for a large country l-shaped open plan kitchen in Denver with dark hardwood floors, brown floor, raised-panel cabinets, beige cabinets, with island, an integrated sink, red splashback, brick splashback, panelled appliances and black benchtop.
Design ideas for a large country l-shaped open plan kitchen in Denver with dark hardwood floors, brown floor, raised-panel cabinets, beige cabinets, with island, an integrated sink, red splashback, brick splashback, panelled appliances and black benchtop.
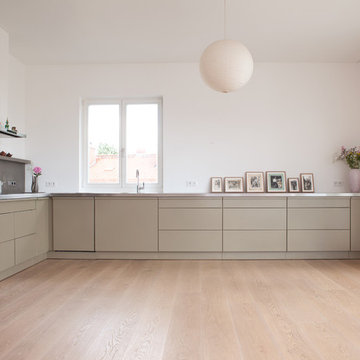
popstahl in Goldhirse, Edelstahlarbeitsplatte, Foto: Jan Kulke
Inspiration for a large contemporary l-shaped separate kitchen in Berlin with flat-panel cabinets, green cabinets, stainless steel benchtops, metallic splashback, panelled appliances, light hardwood floors and no island.
Inspiration for a large contemporary l-shaped separate kitchen in Berlin with flat-panel cabinets, green cabinets, stainless steel benchtops, metallic splashback, panelled appliances, light hardwood floors and no island.
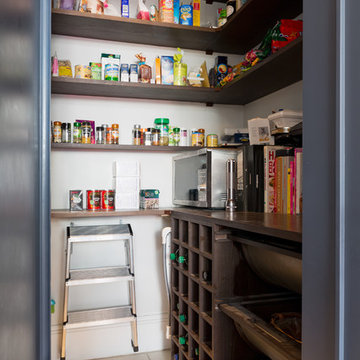
Photo Credit: Andy Beasley
Design ideas for a large contemporary l-shaped kitchen pantry in London with a drop-in sink, flat-panel cabinets, blue cabinets, panelled appliances and with island.
Design ideas for a large contemporary l-shaped kitchen pantry in London with a drop-in sink, flat-panel cabinets, blue cabinets, panelled appliances and with island.
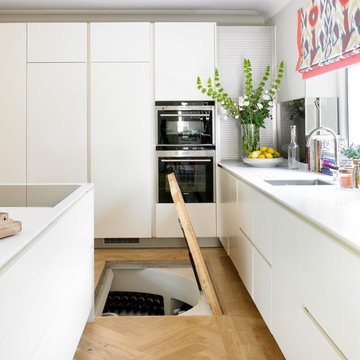
The kitchen is practical and welcoming and is perfect for a bust family. It also incorporates a spiral wine cellar.
CLPM project manager tip - spiral cellars can be installed in most ground floor locations. You do not need to have a basement. You generally don't need planning permission to install them and they can usually be installed in under a week without much disruption.
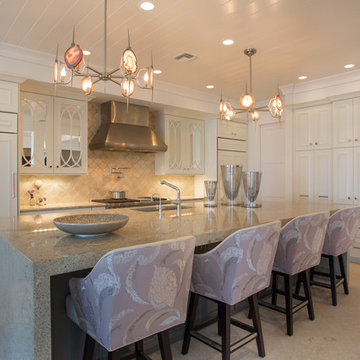
The kitchen sparkles with state-of-the-art stainless steel appliances, white painted and mirrored cabinetry, walls of polished lacquer, and a massive granite island that spills over the top and down its sides.
A Bonisolli Photography
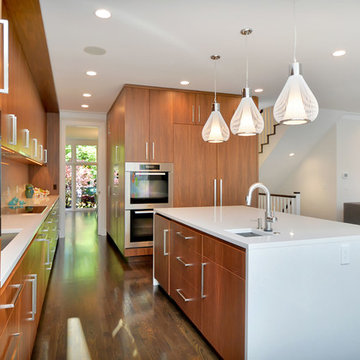
This is an example of a large contemporary l-shaped eat-in kitchen in Chicago with an undermount sink, flat-panel cabinets, medium wood cabinets, quartz benchtops, white splashback, stone slab splashback, panelled appliances, dark hardwood floors and with island.
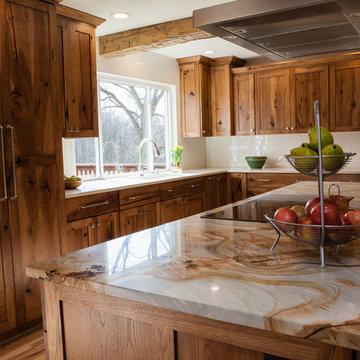
This rustic modern kitchen features stained natural hickory Shaker cabinets and flat panel drawers, a built-in paneled refrigerator, built-in paneled dishwasher, "Dreamy Marfil" quartz and Roma Imperiale quartzite countertops, and Thermador appliances. Reclaimed barn wood beams installed by Haste Woodcraft, also.
Heather Harris Photography, LLC
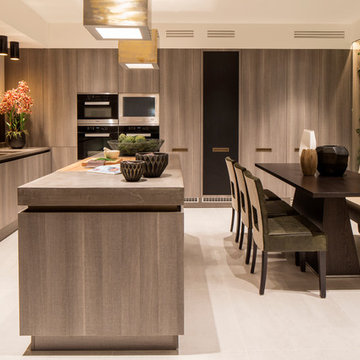
The beautifully arranged lighting over the kitchen island has been carefully positioned to aid in food preparation. Two fittings allow the angle of the light to cover the entire work top. The lights are Elements Tom Box MA 15 lights from Chaplins in nickelled brass to complement other finishes used within the space.
Photography by Richard Waite.
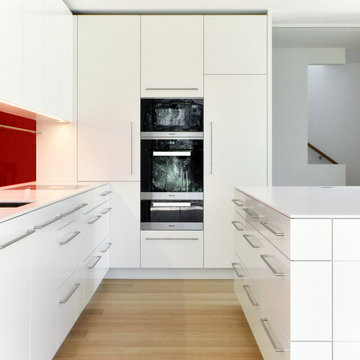
Fotos: Alexander Ehlich, München
Mid-sized contemporary l-shaped open plan kitchen in Munich with flat-panel cabinets, white cabinets, red splashback, light hardwood floors, with island, an undermount sink and panelled appliances.
Mid-sized contemporary l-shaped open plan kitchen in Munich with flat-panel cabinets, white cabinets, red splashback, light hardwood floors, with island, an undermount sink and panelled appliances.
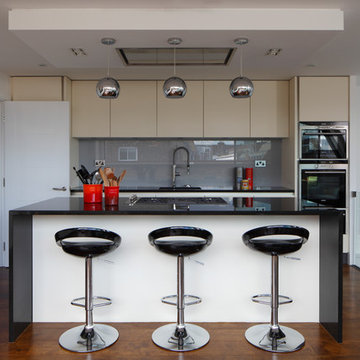
Whitecross Street is our renovation and rooftop extension of a former Victorian industrial building in East London, previously used by Rolling Stones Guitarist Ronnie Wood as his painting Studio.
Our renovation transformed it into a luxury, three bedroom / two and a half bathroom city apartment with an art gallery on the ground floor and an expansive roof terrace above.
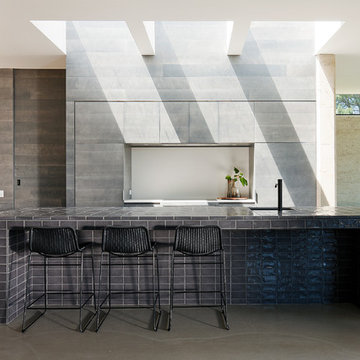
Photo of a modern l-shaped eat-in kitchen in Melbourne with an undermount sink, flat-panel cabinets, grey cabinets, grey splashback, panelled appliances and with island.
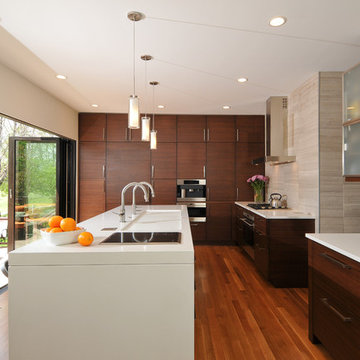
Free ebook, Creating the Ideal Kitchen. DOWNLOAD NOW
Collaborations are typically so fruitful and this one was no different. The homeowners started by hiring an architect to develop a vision and plan for transforming their very traditional brick home into a contemporary family home full of modern updates. The Kitchen Studio of Glen Ellyn was hired to provide kitchen design expertise and to bring the vision to life.
The bamboo cabinetry and white Ceasarstone countertops provide contrast that pops while the white oak floors and limestone tile bring warmth to the space. A large island houses a Galley Sink which provides a multi-functional work surface fantastic for summer entertaining. And speaking of summer entertaining, a new Nana Wall system — a large glass wall system that creates a large exterior opening and can literally be opened and closed with one finger – brings the outdoor in and creates a very unique flavor to the space.
Matching bamboo cabinetry and panels were also installed in the adjoining family room, along with aluminum doors with frosted glass and a repeat of the limestone at the newly designed fireplace.
Designed by: Susan Klimala, CKD, CBD
Photography by: Carlos Vergara
For more information on kitchen and bath design ideas go to: www.kitchenstudio-ge.com
L-shaped Kitchen with Panelled Appliances Design Ideas
8