L-shaped Kitchen with Porcelain Splashback Design Ideas
Refine by:
Budget
Sort by:Popular Today
201 - 220 of 29,426 photos
Item 1 of 3
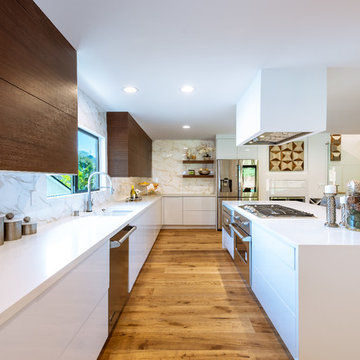
Located in Wrightwood Estates, Levi Construction’s latest residency is a two-story mid-century modern home that was re-imagined and extensively remodeled with a designer’s eye for detail, beauty and function. Beautifully positioned on a 9,600-square-foot lot with approximately 3,000 square feet of perfectly-lighted interior space. The open floorplan includes a great room with vaulted ceilings, gorgeous chef’s kitchen featuring Viking appliances, a smart WiFi refrigerator, and high-tech, smart home technology throughout. There are a total of 5 bedrooms and 4 bathrooms. On the first floor there are three large bedrooms, three bathrooms and a maid’s room with separate entrance. A custom walk-in closet and amazing bathroom complete the master retreat. The second floor has another large bedroom and bathroom with gorgeous views to the valley. The backyard area is an entertainer’s dream featuring a grassy lawn, covered patio, outdoor kitchen, dining pavilion, seating area with contemporary fire pit and an elevated deck to enjoy the beautiful mountain view.
Project designed and built by
Levi Construction
http://www.leviconstruction.com/
Levi Construction is specialized in designing and building custom homes, room additions, and complete home remodels. Contact us today for a quote.
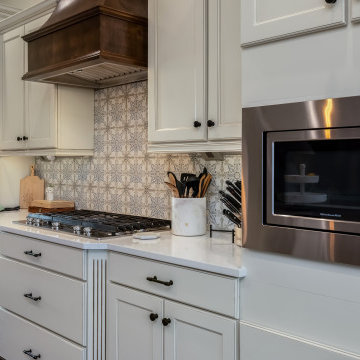
Natalie and Christian decided to remodel their kitchen, aiming to refresh the space without altering its fundamental layout. They focused on specific updates to enhance the kitchen's functionality and aesthetic appeal.
The project's scope included keeping key components, such as the existing cabinets (except for those above the range), flooring, pendant lights, and all cabinet hardware, which was saved for use in the homeowners' other house.
The countertops were upgraded to Calacatta Delios Quartz, keeping the original layout. This update applied to the kitchen, island, bar, pantry, and hallway desks, all supported by hidden brackets for a sleek finish.
The backsplash was updated with Cybele Blue Porcelain Tile to align with the bottom of the upper cabinets in the kitchen, butler’s pantry, and coffee bar area, extending above the stovetop to the bottom of the new hood.
Appliances and fixtures were updated with a new single basin sink, and a stylish faucet. A new range hood with a custom wood exterior enhanced the ventilation, blending seamlessly into the kitchen’s design.
Natalie & Christian's kitchen remodel surpassed their expectations, transforming their space with both beauty and functionality while preserving the home's original charm.
Strategic upgrades and personalized touches not only enhanced the kitchen's practicality but also elevated its ambiance significantly.

Large contemporary l-shaped eat-in kitchen in Milan with an undermount sink, flat-panel cabinets, medium wood cabinets, marble benchtops, white splashback, porcelain splashback, stainless steel appliances, concrete floors, no island, grey floor and white benchtop.

Midcentury modern inspired kitchen with large 3-legged waterfall countertop kitchen island
Design ideas for a large midcentury l-shaped kitchen in Seattle with an undermount sink, flat-panel cabinets, quartz benchtops, blue splashback, porcelain splashback, stainless steel appliances, vinyl floors, with island and white benchtop.
Design ideas for a large midcentury l-shaped kitchen in Seattle with an undermount sink, flat-panel cabinets, quartz benchtops, blue splashback, porcelain splashback, stainless steel appliances, vinyl floors, with island and white benchtop.

Эта большая угловая кухня графитового цвета с тонкой столешницей из компакт ламината – идеальный выбор для тех, кто ценит минимализм и современный стиль. Столешница из компактного ламината отличается долговечностью и устойчивостью к пятнам и царапинам, а отсутствие ручек придает кухне гладкий бесшовный вид. Темная гамма и деревянные фасады создают теплую уютную атмосферу, а широкая планировка кухни предлагает достаточно места для приготовления пищи и приема гостей.
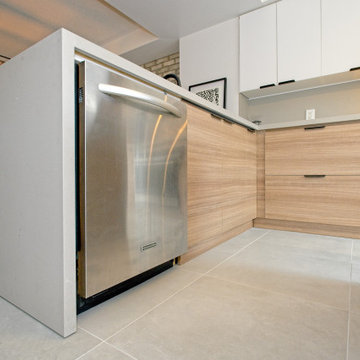
A minimalist kitchen is like the no-makeup makeup! Everything is well thought out throughout the space!
Mid-sized scandinavian l-shaped eat-in kitchen in Toronto with an undermount sink, flat-panel cabinets, light wood cabinets, quartzite benchtops, grey splashback, porcelain splashback, stainless steel appliances, ceramic floors, with island, grey floor and grey benchtop.
Mid-sized scandinavian l-shaped eat-in kitchen in Toronto with an undermount sink, flat-panel cabinets, light wood cabinets, quartzite benchtops, grey splashback, porcelain splashback, stainless steel appliances, ceramic floors, with island, grey floor and grey benchtop.
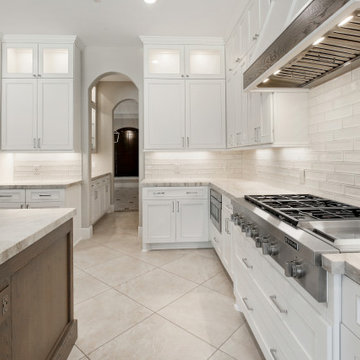
Welcome to the height of open concept living! We designed this luxury kitchen with entertaining in mind. Our streamlined design and top of the line appliances, including two Viking dishwashers, will make creating those memorable moments with friends and family a breeze. And let's not forget our show-stopper backsplash that breaths life into this family kitchen! Designer: Blythe Strait, Pablo Arguello
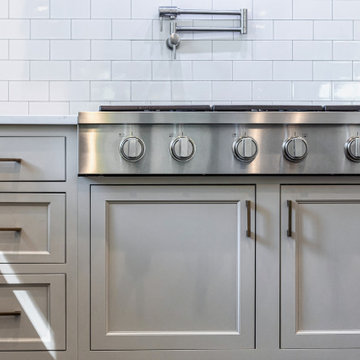
A classic twist on a modern kitchen
Inspiration for a large traditional l-shaped kitchen in Chicago with an undermount sink, beaded inset cabinets, beige cabinets, quartz benchtops, white splashback, porcelain splashback, stainless steel appliances, dark hardwood floors, with island, brown floor and white benchtop.
Inspiration for a large traditional l-shaped kitchen in Chicago with an undermount sink, beaded inset cabinets, beige cabinets, quartz benchtops, white splashback, porcelain splashback, stainless steel appliances, dark hardwood floors, with island, brown floor and white benchtop.
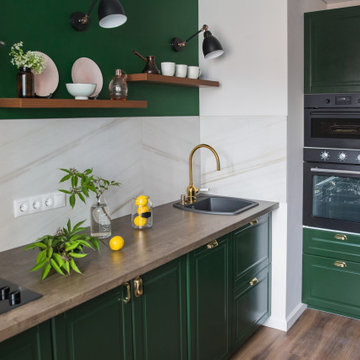
Small l-shaped eat-in kitchen in Saint Petersburg with a drop-in sink, recessed-panel cabinets, green cabinets, laminate benchtops, beige splashback, porcelain splashback, black appliances, vinyl floors, no island, brown floor and brown benchtop.
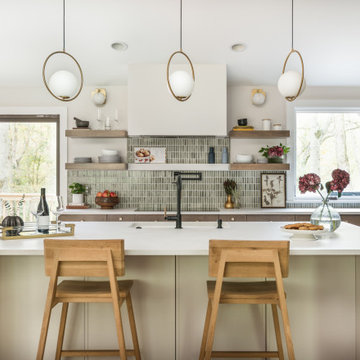
Photo of a large midcentury l-shaped eat-in kitchen in Nashville with an undermount sink, flat-panel cabinets, medium wood cabinets, quartz benchtops, green splashback, porcelain splashback, stainless steel appliances, medium hardwood floors, with island, white benchtop and vaulted.
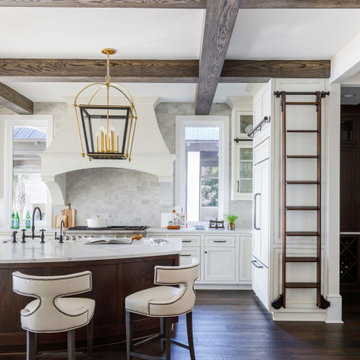
Photo: Jessie Preza Photography
Photo of a large mediterranean l-shaped kitchen in Jacksonville with a double-bowl sink, beaded inset cabinets, white cabinets, quartz benchtops, beige splashback, porcelain splashback, panelled appliances, dark hardwood floors, with island, brown floor, white benchtop and exposed beam.
Photo of a large mediterranean l-shaped kitchen in Jacksonville with a double-bowl sink, beaded inset cabinets, white cabinets, quartz benchtops, beige splashback, porcelain splashback, panelled appliances, dark hardwood floors, with island, brown floor, white benchtop and exposed beam.
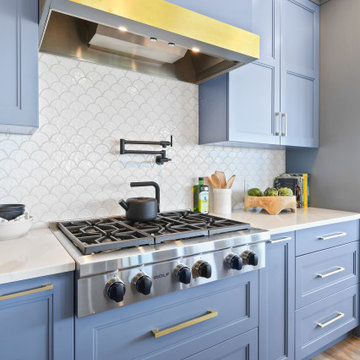
Gorgeous all blue kitchen cabinetry featuring brass and gold accents on hood, pendant lights and cabinetry hardware. The stunning intracoastal waterway views and sparkling turquoise water add more beauty to this fabulous kitchen.
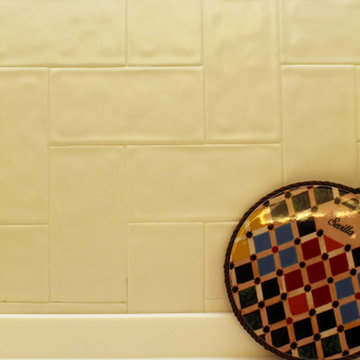
Inspiration for a small contemporary l-shaped open plan kitchen in Other with an integrated sink, flat-panel cabinets, white cabinets, white splashback, porcelain splashback, porcelain floors, with island and white benchtop.
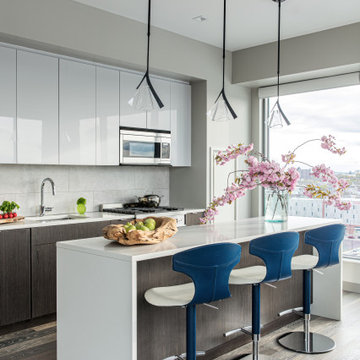
To make the most of this window-endowed penthouse, I designed sleek, pared-down spaces with low-slung lounge seating, floating consoles, and modern Italian pieces. The kitchen is an open-plan layout, and the narrow dining room features a Keith Fritz dining table complemented with Roche Bobois dining chairs.
Photography by: Sean Litchfield
---
Project designed by Boston interior design studio Dane Austin Design. They serve Boston, Cambridge, Hingham, Cohasset, Newton, Weston, Lexington, Concord, Dover, Andover, Gloucester, as well as surrounding areas.
For more about Dane Austin Design, click here: https://daneaustindesign.com/
To learn more about this project, click here:
https://daneaustindesign.com/alloy-penthouse
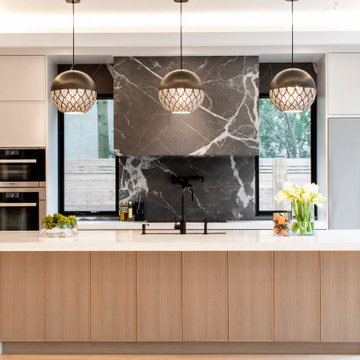
Photo of an expansive contemporary l-shaped eat-in kitchen in Toronto with a double-bowl sink, flat-panel cabinets, light wood cabinets, quartz benchtops, grey splashback, porcelain splashback, stainless steel appliances, light hardwood floors, with island, beige floor and white benchtop.
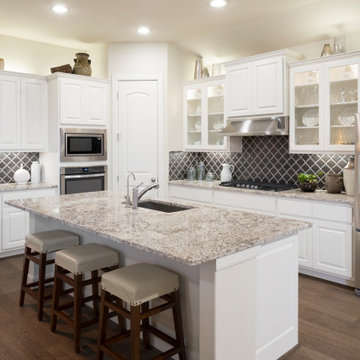
Mid-sized transitional l-shaped kitchen in Austin with an undermount sink, raised-panel cabinets, white cabinets, blue splashback, porcelain splashback, stainless steel appliances, with island, brown floor and beige benchtop.
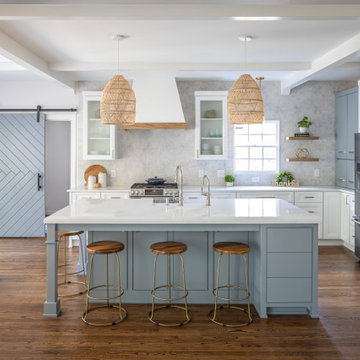
A traditional kitchen with touches of the farmhouse and Mediterranean styles. We used cool, light tones adding pops of color and warmth with natural wood.
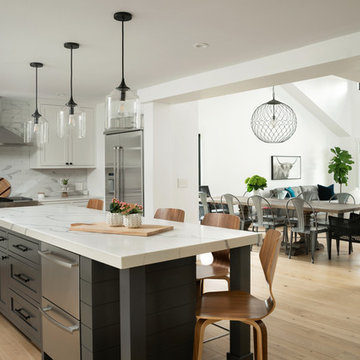
This is an example of a country l-shaped open plan kitchen in Denver with a farmhouse sink, shaker cabinets, white cabinets, quartz benchtops, porcelain splashback, stainless steel appliances, light hardwood floors and with island.
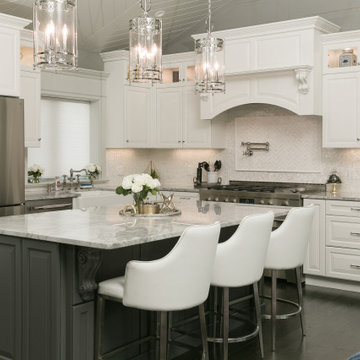
Adding a custom hood can make your range a focal point of the kitchen, adding elegance and sophistication to the space.
Photo of a large transitional l-shaped open plan kitchen in New York with a farmhouse sink, raised-panel cabinets, quartzite benchtops, beige splashback, porcelain splashback, stainless steel appliances, dark hardwood floors, with island, grey benchtop and beige cabinets.
Photo of a large transitional l-shaped open plan kitchen in New York with a farmhouse sink, raised-panel cabinets, quartzite benchtops, beige splashback, porcelain splashback, stainless steel appliances, dark hardwood floors, with island, grey benchtop and beige cabinets.
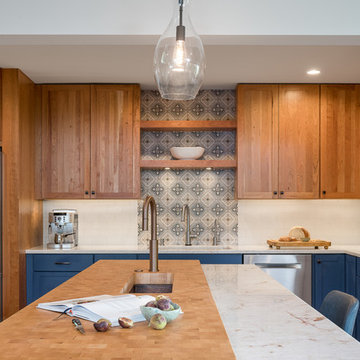
Large transitional l-shaped eat-in kitchen in Burlington with an undermount sink, shaker cabinets, blue cabinets, quartzite benchtops, multi-coloured splashback, porcelain splashback, stainless steel appliances, light hardwood floors, with island and white benchtop.
L-shaped Kitchen with Porcelain Splashback Design Ideas
11