L-shaped Kitchen with Raised-panel Cabinets Design Ideas
Refine by:
Budget
Sort by:Popular Today
81 - 100 of 68,349 photos
Item 1 of 3
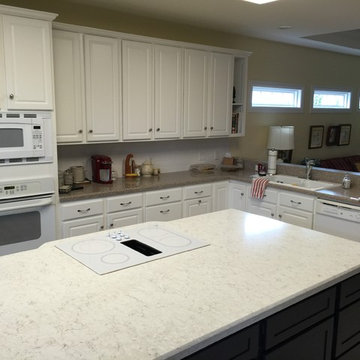
Photo of a mid-sized traditional l-shaped eat-in kitchen in Austin with raised-panel cabinets, white cabinets, quartz benchtops, white splashback, with island, a double-bowl sink, ceramic splashback, white appliances and travertine floors.

Designed by & photo taken by Rob Rasmussen
Design ideas for a mid-sized transitional l-shaped eat-in kitchen in New York with a farmhouse sink, raised-panel cabinets, white cabinets, granite benchtops, beige splashback, stainless steel appliances, medium hardwood floors and with island.
Design ideas for a mid-sized transitional l-shaped eat-in kitchen in New York with a farmhouse sink, raised-panel cabinets, white cabinets, granite benchtops, beige splashback, stainless steel appliances, medium hardwood floors and with island.
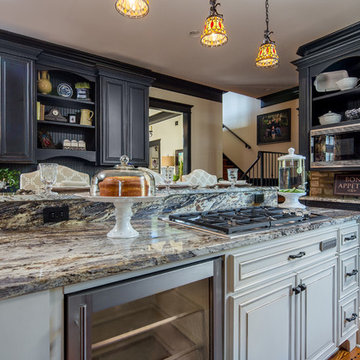
Photo of a mid-sized traditional l-shaped open plan kitchen in Atlanta with an undermount sink, raised-panel cabinets, blue cabinets, granite benchtops, beige splashback, stone tile splashback, panelled appliances, medium hardwood floors, with island and brown floor.
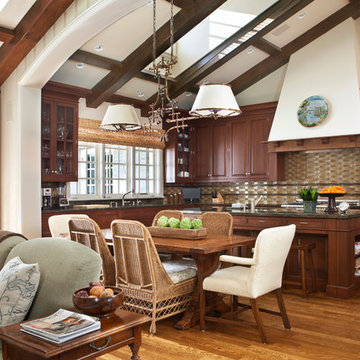
These clients came to my office looking for an architect who could design their "empty nest" home that would be the focus of their soon to be extended family. A place where the kids and grand kids would want to hang out: with a pool, open family room/ kitchen, garden; but also one-story so there wouldn't be any unnecessary stairs to climb. They wanted the design to feel like "old Pasadena" with the coziness and attention to detail that the era embraced. My sensibilities led me to recall the wonderful classic mansions of San Marino, so I designed a manor house clad in trim Bluestone with a steep French slate roof and clean white entry, eave and dormer moldings that would blend organically with the future hardscape plan and thoughtfully landscaped grounds.
The site was a deep, flat lot that had been half of the old Joan Crawford estate; the part that had an abandoned swimming pool and small cabana. I envisioned a pavilion filled with natural light set in a beautifully planted park with garden views from all sides. Having a one-story house allowed for tall and interesting shaped ceilings that carved into the sheer angles of the roof. The most private area of the house would be the central loggia with skylights ensconced in a deep woodwork lattice grid and would be reminiscent of the outdoor “Salas” found in early Californian homes. The family would soon gather there and enjoy warm afternoons and the wonderfully cool evening hours together.
Working with interior designer Jeffrey Hitchcock, we designed an open family room/kitchen with high dark wood beamed ceilings, dormer windows for daylight, custom raised panel cabinetry, granite counters and a textured glass tile splash. Natural light and gentle breezes flow through the many French doors and windows located to accommodate not only the garden views, but the prevailing sun and wind as well. The graceful living room features a dramatic vaulted white painted wood ceiling and grand fireplace flanked by generous double hung French windows and elegant drapery. A deeply cased opening draws one into the wainscot paneled dining room that is highlighted by hand painted scenic wallpaper and a barrel vaulted ceiling. The walnut paneled library opens up to reveal the waterfall feature in the back garden. Equally picturesque and restful is the view from the rotunda in the master bedroom suite.
Architect: Ward Jewell Architect, AIA
Interior Design: Jeffrey Hitchcock Enterprises
Contractor: Synergy General Contractors, Inc.
Landscape Design: LZ Design Group, Inc.
Photography: Laura Hull
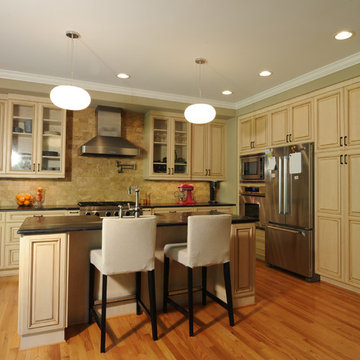
Ryan Edwards
Mid-sized traditional l-shaped open plan kitchen in Raleigh with a farmhouse sink, raised-panel cabinets, beige cabinets, granite benchtops, brown splashback, stone tile splashback, stainless steel appliances, light hardwood floors and with island.
Mid-sized traditional l-shaped open plan kitchen in Raleigh with a farmhouse sink, raised-panel cabinets, beige cabinets, granite benchtops, brown splashback, stone tile splashback, stainless steel appliances, light hardwood floors and with island.
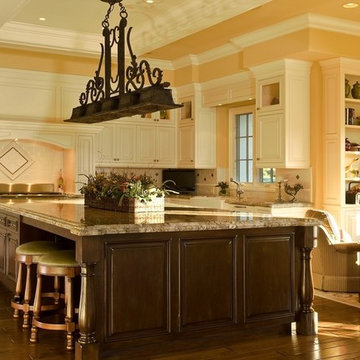
Photo of a mid-sized mediterranean l-shaped kitchen in Los Angeles with a farmhouse sink, raised-panel cabinets, white cabinets, granite benchtops, white splashback, ceramic splashback, stainless steel appliances, medium hardwood floors and with island.
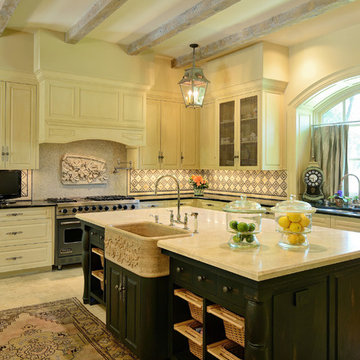
Trey Hunter Photography
Photo of a large traditional l-shaped eat-in kitchen in Houston with with island, a farmhouse sink, raised-panel cabinets, dark wood cabinets, granite benchtops, multi-coloured splashback, mosaic tile splashback, stainless steel appliances and limestone floors.
Photo of a large traditional l-shaped eat-in kitchen in Houston with with island, a farmhouse sink, raised-panel cabinets, dark wood cabinets, granite benchtops, multi-coloured splashback, mosaic tile splashback, stainless steel appliances and limestone floors.
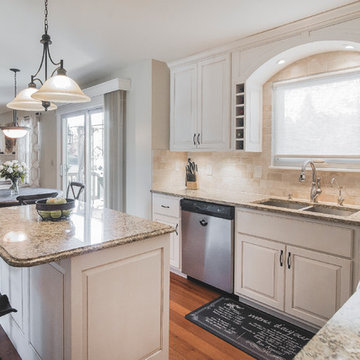
Bradshaw Photography, LLC
Inspiration for a mid-sized transitional l-shaped open plan kitchen in Columbus with with island, a double-bowl sink, raised-panel cabinets, white cabinets, granite benchtops, beige splashback, stone tile splashback, stainless steel appliances and medium hardwood floors.
Inspiration for a mid-sized transitional l-shaped open plan kitchen in Columbus with with island, a double-bowl sink, raised-panel cabinets, white cabinets, granite benchtops, beige splashback, stone tile splashback, stainless steel appliances and medium hardwood floors.
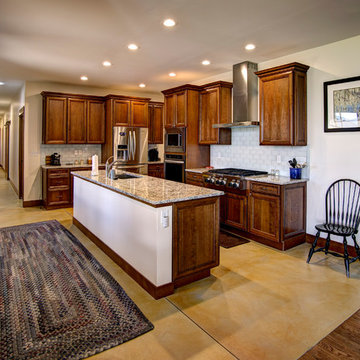
Photo: Mike Wiseman
Mid-sized transitional l-shaped kitchen in Other with an undermount sink, raised-panel cabinets, dark wood cabinets, granite benchtops, white splashback, glass tile splashback, stainless steel appliances, concrete floors and with island.
Mid-sized transitional l-shaped kitchen in Other with an undermount sink, raised-panel cabinets, dark wood cabinets, granite benchtops, white splashback, glass tile splashback, stainless steel appliances, concrete floors and with island.
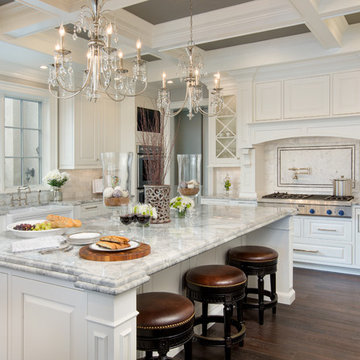
Hallmark Floors, Alta Vista , Historic Oak engineered flooring featured in Kitchen Kraft remodel
Gorgeous Kitchen Remodel featuring Hallmark Floors Alta Vista Collection, Historic Oak. Project Completed by Kitchen Kraft, Columbus, OH.
Photo Credit | John Evans
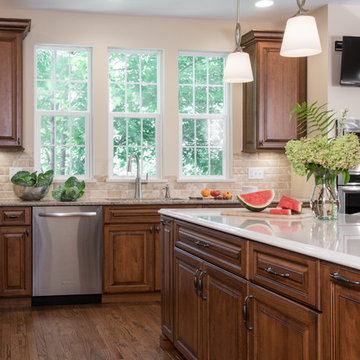
This is an example of a large traditional l-shaped eat-in kitchen in St Louis with an undermount sink, raised-panel cabinets, medium wood cabinets, quartz benchtops, beige splashback, subway tile splashback, stainless steel appliances, medium hardwood floors and with island.
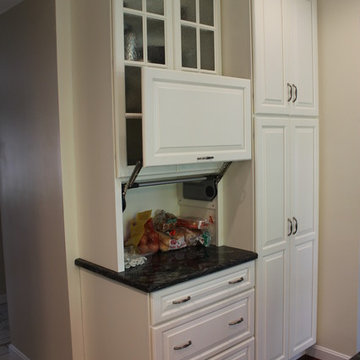
Inspiration for a mid-sized traditional l-shaped kitchen pantry in Boston with a single-bowl sink, raised-panel cabinets, white cabinets, granite benchtops, grey splashback, subway tile splashback, stainless steel appliances, dark hardwood floors and multiple islands.
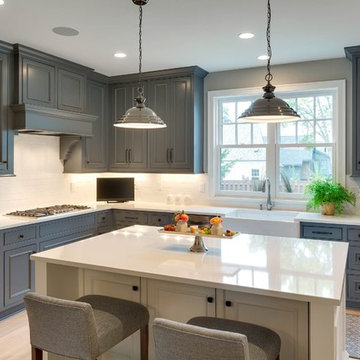
Spacecrafting
Design ideas for a large country l-shaped open plan kitchen in Minneapolis with a farmhouse sink, grey cabinets, solid surface benchtops, white splashback, subway tile splashback, stainless steel appliances, light hardwood floors, with island, raised-panel cabinets and brown floor.
Design ideas for a large country l-shaped open plan kitchen in Minneapolis with a farmhouse sink, grey cabinets, solid surface benchtops, white splashback, subway tile splashback, stainless steel appliances, light hardwood floors, with island, raised-panel cabinets and brown floor.
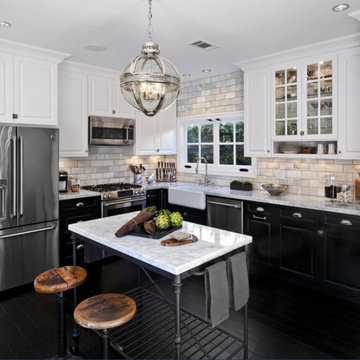
Photo of a mid-sized traditional l-shaped eat-in kitchen in Los Angeles with a farmhouse sink, raised-panel cabinets, black cabinets, marble benchtops, white splashback, subway tile splashback, stainless steel appliances, dark hardwood floors and with island.
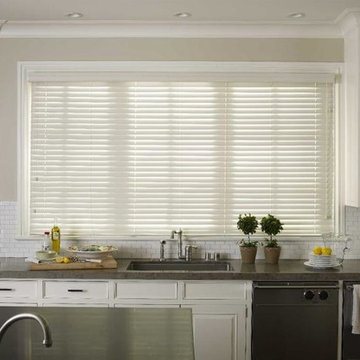
Photo of a mid-sized traditional l-shaped eat-in kitchen in Salt Lake City with a single-bowl sink, raised-panel cabinets, white cabinets, granite benchtops, white splashback, subway tile splashback and with island.
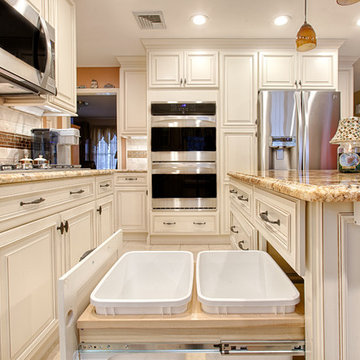
Jordan Weinrich
Photo of a large traditional l-shaped eat-in kitchen in New York with raised-panel cabinets, granite benchtops, beige splashback, stainless steel appliances, with island, an undermount sink, white cabinets, stone tile splashback, porcelain floors and beige floor.
Photo of a large traditional l-shaped eat-in kitchen in New York with raised-panel cabinets, granite benchtops, beige splashback, stainless steel appliances, with island, an undermount sink, white cabinets, stone tile splashback, porcelain floors and beige floor.
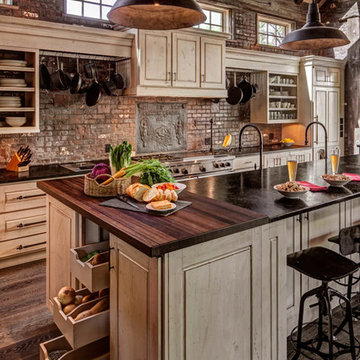
Blakely Photography
Large country l-shaped open plan kitchen in Denver with raised-panel cabinets, panelled appliances, dark hardwood floors, with island, an integrated sink, beige cabinets, red splashback, brick splashback, brown floor and black benchtop.
Large country l-shaped open plan kitchen in Denver with raised-panel cabinets, panelled appliances, dark hardwood floors, with island, an integrated sink, beige cabinets, red splashback, brick splashback, brown floor and black benchtop.
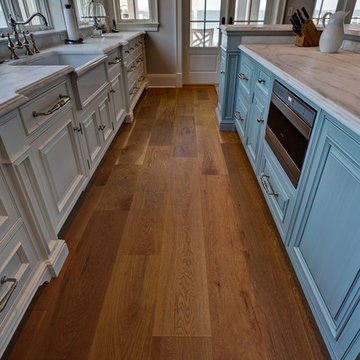
This is an example of a large transitional l-shaped eat-in kitchen in Miami with medium hardwood floors, a farmhouse sink, raised-panel cabinets, blue cabinets, quartzite benchtops, white splashback, subway tile splashback, stainless steel appliances, with island and brown floor.
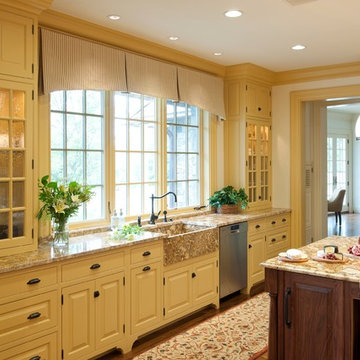
This is an example of a large traditional l-shaped kitchen in Other with a farmhouse sink, raised-panel cabinets, yellow cabinets, granite benchtops, multi-coloured splashback, ceramic splashback, stainless steel appliances, medium hardwood floors and with island.
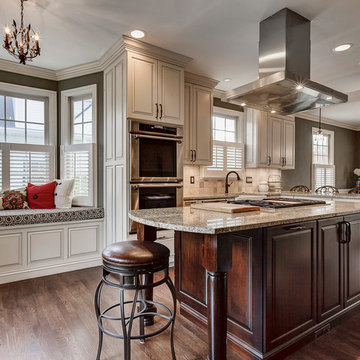
Large transitional l-shaped eat-in kitchen in Los Angeles with a farmhouse sink, raised-panel cabinets, beige cabinets, granite benchtops, beige splashback, stone tile splashback, panelled appliances, dark hardwood floors and with island.
L-shaped Kitchen with Raised-panel Cabinets Design Ideas
5