L-shaped Kitchen with Red Floor Design Ideas
Refine by:
Budget
Sort by:Popular Today
141 - 160 of 947 photos
Item 1 of 3
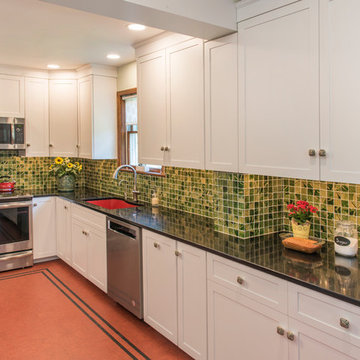
Inspiration for a mid-sized transitional l-shaped eat-in kitchen in Philadelphia with a double-bowl sink, shaker cabinets, white cabinets, quartzite benchtops, green splashback, glass tile splashback, stainless steel appliances, linoleum floors, red floor and black benchtop.
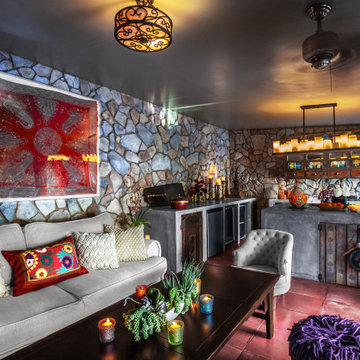
This is an example of a small mediterranean l-shaped eat-in kitchen in Los Angeles with raised-panel cabinets, dark wood cabinets, concrete benchtops, stone slab splashback, black appliances, ceramic floors, with island, red floor and grey benchtop.
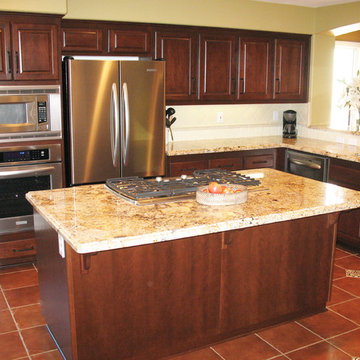
Cabinet refacing featuring new doors & drawer fronts in cherry with cognac stain.
Design ideas for a mid-sized traditional l-shaped open plan kitchen in Phoenix with raised-panel cabinets, dark wood cabinets, stainless steel appliances, with island, an undermount sink, granite benchtops, white splashback, porcelain splashback, ceramic floors and red floor.
Design ideas for a mid-sized traditional l-shaped open plan kitchen in Phoenix with raised-panel cabinets, dark wood cabinets, stainless steel appliances, with island, an undermount sink, granite benchtops, white splashback, porcelain splashback, ceramic floors and red floor.
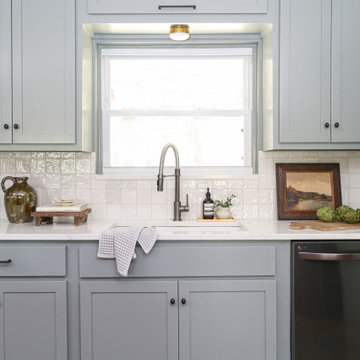
Kitchen in this midcentury home remodeled with extra storage in this butler's pantry.
Photo of a mid-sized midcentury l-shaped separate kitchen in Other with an undermount sink, shaker cabinets, quartz benchtops, white splashback, porcelain splashback, black appliances, terra-cotta floors, with island, red floor, white benchtop and blue cabinets.
Photo of a mid-sized midcentury l-shaped separate kitchen in Other with an undermount sink, shaker cabinets, quartz benchtops, white splashback, porcelain splashback, black appliances, terra-cotta floors, with island, red floor, white benchtop and blue cabinets.
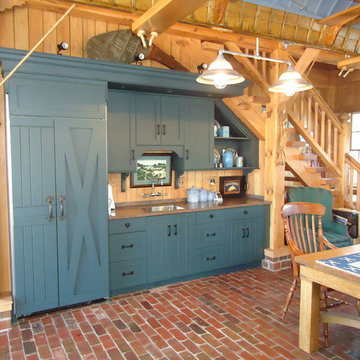
Photo of a large country l-shaped eat-in kitchen in Cleveland with a drop-in sink, beaded inset cabinets, blue cabinets, solid surface benchtops, beige splashback, stone slab splashback, stainless steel appliances, brick floors, with island and red floor.
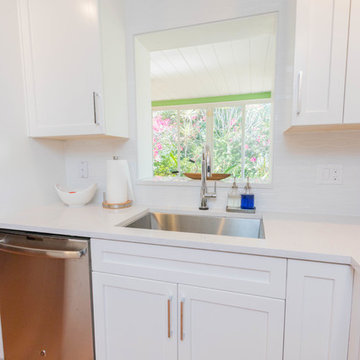
Check out this recently completed kitchen remodel performed in conjunction with JAR Remodeling. This classy black and white kitchen is sure to impress as soon as you enter the home, featuring two-tone cabinetry, Cambria quartz countertops, stainless appliances, and a beautiful backsplash that reaches to the ceiling. The large island is perfect for entertaining and letting your inner chef out!
Cabinetry: Kith Kitchens | Style: Shaker | Color: White, Black
Countertops: Cambria Quartz - Swanbridge
Hardware: Atlas Homewares: A811-BN, Top Knobs: M1119-BSN
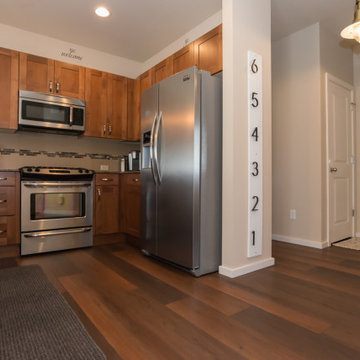
Raeburn Signature from the Modin LVP Collection: Inspired by summers at the cabin among redwoods and pines. Weathered rustic notes with deep reds and subtle grays.
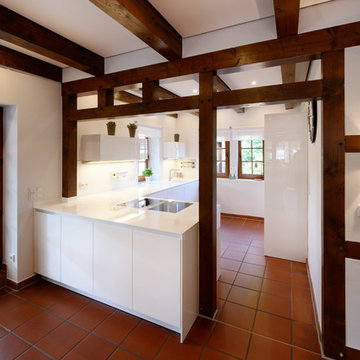
This is an example of a mid-sized country l-shaped open plan kitchen in Essen with an integrated sink, flat-panel cabinets, white cabinets, terra-cotta floors, a peninsula, red floor and white benchtop.
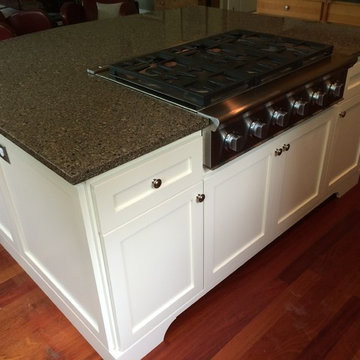
Photo of a mid-sized arts and crafts l-shaped separate kitchen in Portland with shaker cabinets, white cabinets, granite benchtops, medium hardwood floors, with island and red floor.
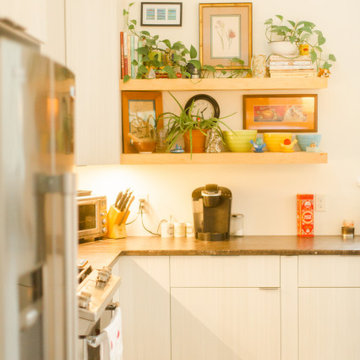
This open floor plan features a kitchen that has open shelves, flat panel European style cabinets, and a floating island
Photo of a mid-sized modern l-shaped open plan kitchen in Other with a double-bowl sink, flat-panel cabinets, white cabinets, tile benchtops, blue splashback, ceramic splashback, stainless steel appliances, medium hardwood floors, with island, red floor and brown benchtop.
Photo of a mid-sized modern l-shaped open plan kitchen in Other with a double-bowl sink, flat-panel cabinets, white cabinets, tile benchtops, blue splashback, ceramic splashback, stainless steel appliances, medium hardwood floors, with island, red floor and brown benchtop.
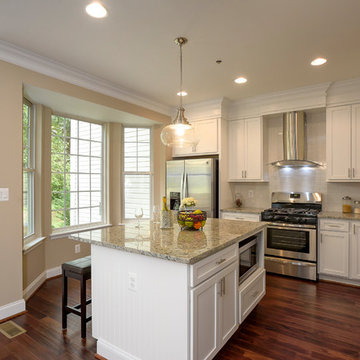
Marsh furniture cabinets. Transitional shaker style kitchen. White cabinets and St. Cecelia light granite. Stainless appliances. Designed by Dashielle.
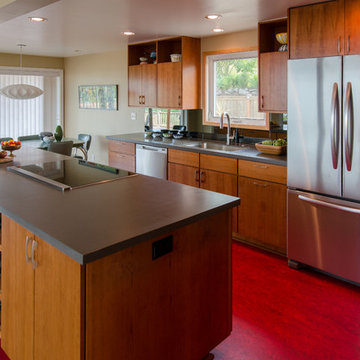
Mid-Century Modern Kitchen Remodel in Seattle featuring mirrored backsplash with Cherry cabinets and Marmoleum flooring.
Jeff Beck Photography
Photo of a mid-sized midcentury l-shaped kitchen in Seattle with flat-panel cabinets, medium wood cabinets, stainless steel appliances, mirror splashback, an undermount sink, with island, solid surface benchtops, linoleum floors and red floor.
Photo of a mid-sized midcentury l-shaped kitchen in Seattle with flat-panel cabinets, medium wood cabinets, stainless steel appliances, mirror splashback, an undermount sink, with island, solid surface benchtops, linoleum floors and red floor.
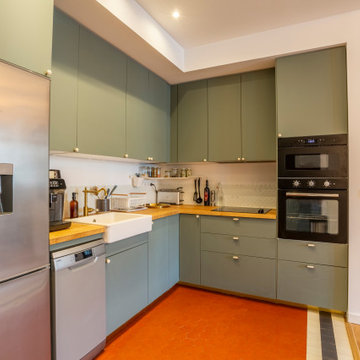
Mid-sized transitional l-shaped open plan kitchen in Marseille with a farmhouse sink, beaded inset cabinets, green cabinets, wood benchtops, beige splashback, panelled appliances, terra-cotta floors, no island, red floor and beige benchtop.
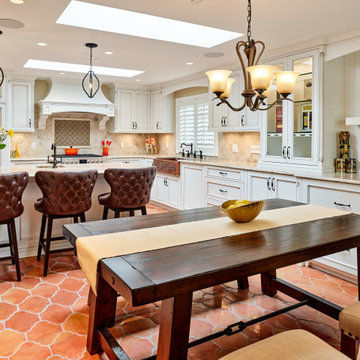
Custom metalwork screen by BIRDMAN the welder. View into island featuring CAMBRIA countertops, custom handmade terracotta tiles.
Inspiration for a mid-sized mediterranean l-shaped eat-in kitchen in Vancouver with a farmhouse sink, recessed-panel cabinets, white cabinets, quartzite benchtops, beige splashback, limestone splashback, panelled appliances, terra-cotta floors, with island, red floor and beige benchtop.
Inspiration for a mid-sized mediterranean l-shaped eat-in kitchen in Vancouver with a farmhouse sink, recessed-panel cabinets, white cabinets, quartzite benchtops, beige splashback, limestone splashback, panelled appliances, terra-cotta floors, with island, red floor and beige benchtop.
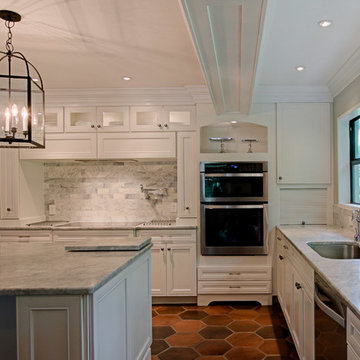
The new floor plan created quite a large kitchen for an addition.
Mid-sized transitional l-shaped separate kitchen in Miami with an undermount sink, beaded inset cabinets, white cabinets, granite benchtops, grey splashback, marble splashback, stainless steel appliances, terra-cotta floors, with island, red floor and grey benchtop.
Mid-sized transitional l-shaped separate kitchen in Miami with an undermount sink, beaded inset cabinets, white cabinets, granite benchtops, grey splashback, marble splashback, stainless steel appliances, terra-cotta floors, with island, red floor and grey benchtop.
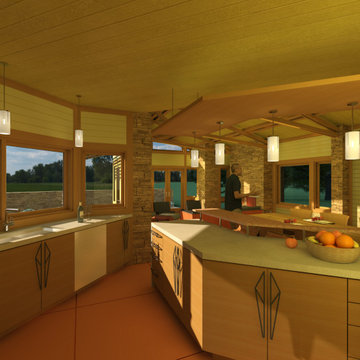
The clients called me on the recommendation from a neighbor of mine who had met them at a conference and learned of their need for an architect. They contacted me and after meeting to discuss their project they invited me to visit their site, not far from White Salmon in Washington State.
Initially, the couple discussed building a ‘Weekend’ retreat on their 20± acres of land. Their site was in the foothills of a range of mountains that offered views of both Mt. Adams to the North and Mt. Hood to the South. They wanted to develop a place that was ‘cabin-like’ but with a degree of refinement to it and take advantage of the primary views to the north, south and west. They also wanted to have a strong connection to their immediate outdoors.
Before long my clients came to the conclusion that they no longer perceived this as simply a weekend retreat but were now interested in making this their primary residence. With this new focus we concentrated on keeping the refined cabin approach but needed to add some additional functions and square feet to the original program.
They wanted to downsize from their current 3,500± SF city residence to a more modest 2,000 – 2,500 SF space. They desired a singular open Living, Dining and Kitchen area but needed to have a separate room for their television and upright piano. They were empty nesters and wanted only two bedrooms and decided that they would have two ‘Master’ bedrooms, one on the lower floor and the other on the upper floor (they planned to build additional ‘Guest’ cabins to accommodate others in the near future). The original scheme for the weekend retreat was only one floor with the second bedroom tucked away on the north side of the house next to the breezeway opposite of the carport.
Another consideration that we had to resolve was that the particular location that was deemed the best building site had diametrically opposed advantages and disadvantages. The views and primary solar orientations were also the source of the prevailing winds, out of the Southwest.
The resolve was to provide a semi-circular low-profile earth berm on the south/southwest side of the structure to serve as a wind-foil directing the strongest breezes up and over the structure. Because our selected site was in a saddle of land that then sloped off to the south/southwest the combination of the earth berm and the sloping hill would effectively created a ‘nestled’ form allowing the winds rushing up the hillside to shoot over most of the house. This allowed me to keep the favorable orientation to both the views and sun without being completely compromised by the winds.
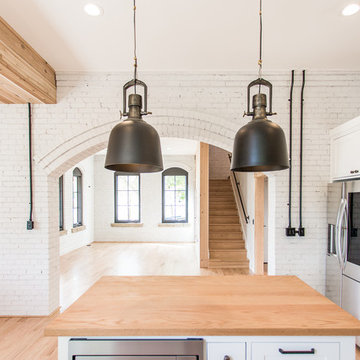
Designed by Austin Tunnnell
Design ideas for a mid-sized transitional l-shaped eat-in kitchen in Other with an undermount sink, shaker cabinets, white cabinets, granite benchtops, white splashback, stainless steel appliances, light hardwood floors, with island, red floor, black benchtop and brick splashback.
Design ideas for a mid-sized transitional l-shaped eat-in kitchen in Other with an undermount sink, shaker cabinets, white cabinets, granite benchtops, white splashback, stainless steel appliances, light hardwood floors, with island, red floor, black benchtop and brick splashback.
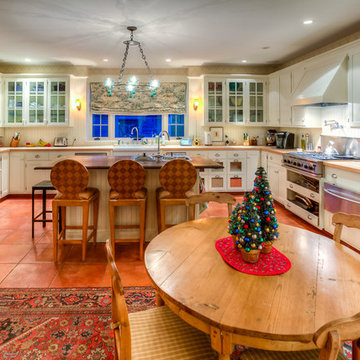
This is an example of a mid-sized country l-shaped open plan kitchen in Other with a farmhouse sink, shaker cabinets, white cabinets, wood benchtops, white splashback, timber splashback, stainless steel appliances, terra-cotta floors, with island and red floor.
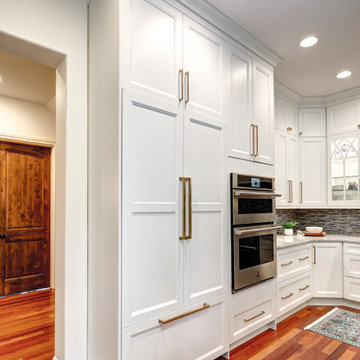
This client wanted to update their kitchen and make the island larger. Some features that are in this kitchen include built in fridge and wine fridge, cabinet style hood, glass cabinets with glass shelving. The countertop used was quartzite and the backsplash a small mosaic glass. We moved all the outlets out of the backsplash and under the cabinets to give the space a clean look.
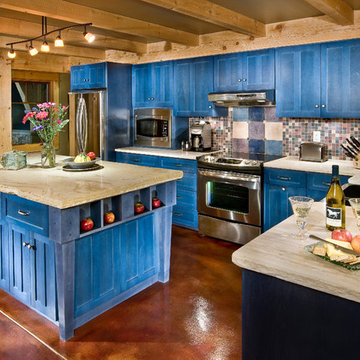
Inspiration for a mid-sized eclectic l-shaped kitchen in Denver with a farmhouse sink, shaker cabinets, blue cabinets, quartzite benchtops, multi-coloured splashback, mosaic tile splashback, stainless steel appliances, concrete floors, with island and red floor.
L-shaped Kitchen with Red Floor Design Ideas
8