L-shaped Kitchen with Soapstone Benchtops Design Ideas
Refine by:
Budget
Sort by:Popular Today
81 - 100 of 6,390 photos
Item 1 of 3
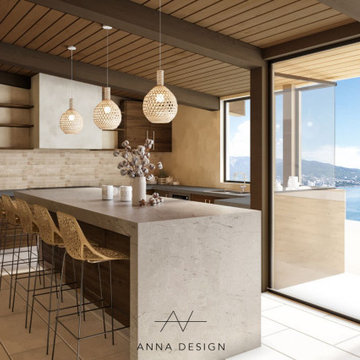
House in Balinese Style, complete remodel
This is an example of a large beach style l-shaped eat-in kitchen in Orange County with an undermount sink, flat-panel cabinets, medium wood cabinets, soapstone benchtops, beige splashback, cement tile splashback, stainless steel appliances, ceramic floors, with island, beige floor and grey benchtop.
This is an example of a large beach style l-shaped eat-in kitchen in Orange County with an undermount sink, flat-panel cabinets, medium wood cabinets, soapstone benchtops, beige splashback, cement tile splashback, stainless steel appliances, ceramic floors, with island, beige floor and grey benchtop.
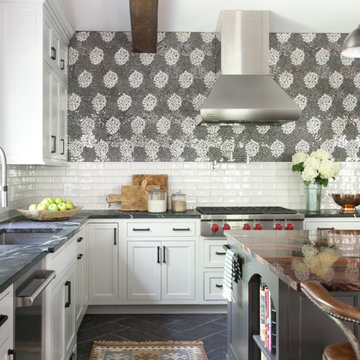
This is an example of a transitional l-shaped kitchen in St Louis with an undermount sink, white cabinets, soapstone benchtops, multi-coloured splashback, ceramic splashback, stainless steel appliances, porcelain floors, shaker cabinets, with island, black floor and black benchtop.
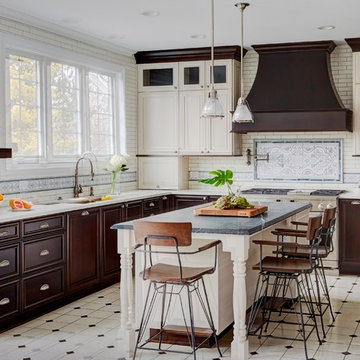
The goal of the project was to create a more functional kitchen, but to remodel with an eco-friendly approach. To minimize the waste going into the landfill, all the old cabinetry and appliances were donated, and the kitchen floor was kept intact because it was in great condition. The challenge was to design the kitchen around the existing floor and the natural soapstone the client fell in love with. The clients continued with the sustainable theme throughout the room with the new materials chosen: The back splash tiles are eco-friendly and hand-made in the USA.. The custom range hood was a beautiful addition to the kitchen. We maximized the counter space around the custom sink by extending the integral drain board above the dishwasher to create more prep space. In the adjacent laundry room, we continued the same color scheme to create a custom wall of cabinets to incorporate a hidden laundry shoot, and dog area. We also added storage around the washer and dryer including two different types of hanging for drying purposes.
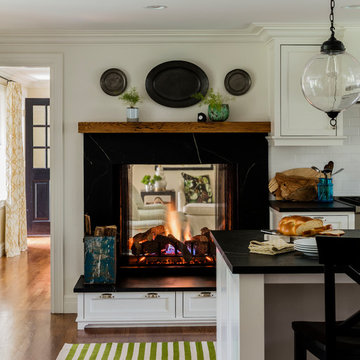
KT2DesignGroup
Michael J Lee Photography
Photo of a large transitional l-shaped eat-in kitchen in Boston with a farmhouse sink, flat-panel cabinets, white cabinets, soapstone benchtops, white splashback, subway tile splashback, panelled appliances, medium hardwood floors, with island and brown floor.
Photo of a large transitional l-shaped eat-in kitchen in Boston with a farmhouse sink, flat-panel cabinets, white cabinets, soapstone benchtops, white splashback, subway tile splashback, panelled appliances, medium hardwood floors, with island and brown floor.
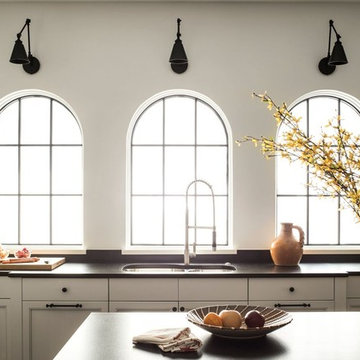
Photo of a large mediterranean l-shaped separate kitchen in Jacksonville with an undermount sink, shaker cabinets, white cabinets, soapstone benchtops, multi-coloured splashback, ceramic splashback, panelled appliances, dark hardwood floors, with island, brown floor and black benchtop.
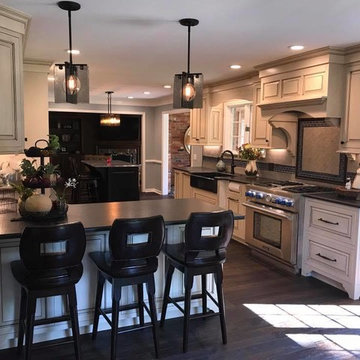
beautifully handcrafted, painted and glazed custom Amish cabinets.
This is an example of a mid-sized country l-shaped eat-in kitchen in Other with a farmhouse sink, distressed cabinets, stainless steel appliances, with island, raised-panel cabinets, soapstone benchtops, grey splashback, ceramic splashback, dark hardwood floors and brown floor.
This is an example of a mid-sized country l-shaped eat-in kitchen in Other with a farmhouse sink, distressed cabinets, stainless steel appliances, with island, raised-panel cabinets, soapstone benchtops, grey splashback, ceramic splashback, dark hardwood floors and brown floor.
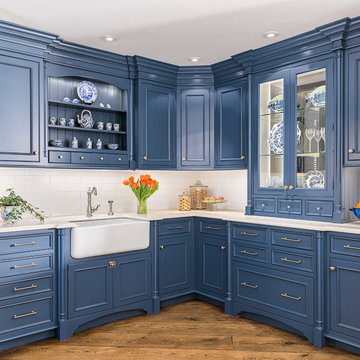
This charming blue English country kitchen features a Shaw's farmhouse sink, brushed bronze hardware, and honed and brushed limestone countertops.
Kyle Norton Photography
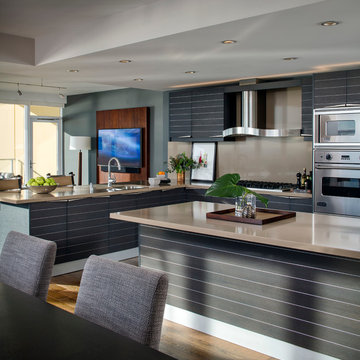
This project was purposefully neutralized in ocean grays and blues with accents that mirror a drama filled sunset. This achieves a calming effect as the sun rises in the early morning. At high noon we strived for balance of the senses with rich textures that both soothe and excite. Under foot is a plush midnight ocean blue rug that emulates walking on water. Tactile fabrics and velvet pillows provide interest and comfort. As the sun crescendos, the oranges and deep blues in both art and accents invite you and the night to dance inside your home. Lighting was an intriguing challenge and was solved by creating a delicate balance between natural light and creative interior lighting solutions.

Inspiration for a large country l-shaped eat-in kitchen in Burlington with a double-bowl sink, raised-panel cabinets, white cabinets, soapstone benchtops, green splashback, stone slab splashback, white appliances, medium hardwood floors and with island.
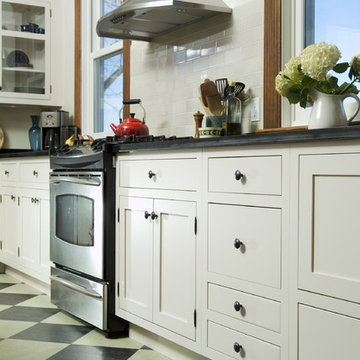
Large country l-shaped eat-in kitchen in New York with a double-bowl sink, shaker cabinets, white cabinets, soapstone benchtops, stone slab splashback, stainless steel appliances, linoleum floors and with island.
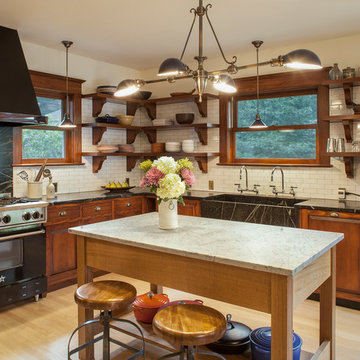
The original kitchen was disjointed and lacked connection to the home and its history. The remodel opened the room to other areas of the home by incorporating an unused breakfast nook and enclosed porch to create a spacious new kitchen. It features stunning soapstone counters and range splash, era appropriate subway tiles, and hand crafted floating shelves. Ceasarstone on the island creates a durable, hardworking surface for prep work. A black Blue Star range anchors the space while custom inset fir cabinets wrap the walls and provide ample storage. Great care was given in restoring and recreating historic details for this charming Foursquare kitchen.
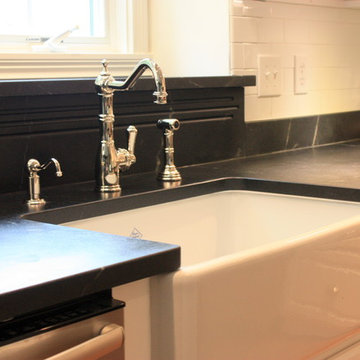
High backsplash and integrated windowsill in this Indianapolis kitchen give the sink area a vintage feel. Dorado Black Minas soapstone is from The Stone Studio in Batesville, IN.
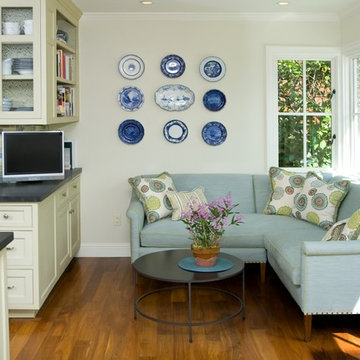
Inspiration for a traditional l-shaped eat-in kitchen in San Francisco with an undermount sink, recessed-panel cabinets, white cabinets, multi-coloured splashback, subway tile splashback, soapstone benchtops, medium hardwood floors, with island, brown floor and stainless steel appliances.
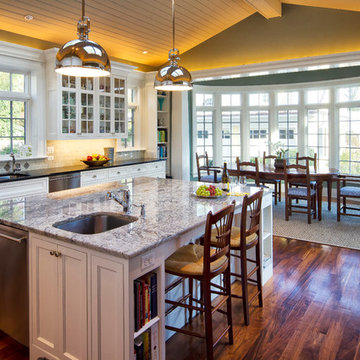
Sparkling new kitchen with painted white cabinets, granite and soapstone counters
Pete Weigley
Design ideas for a large traditional l-shaped eat-in kitchen in New York with an undermount sink, beaded inset cabinets, white cabinets, white splashback, ceramic splashback, stainless steel appliances, medium hardwood floors, with island, black benchtop and soapstone benchtops.
Design ideas for a large traditional l-shaped eat-in kitchen in New York with an undermount sink, beaded inset cabinets, white cabinets, white splashback, ceramic splashback, stainless steel appliances, medium hardwood floors, with island, black benchtop and soapstone benchtops.
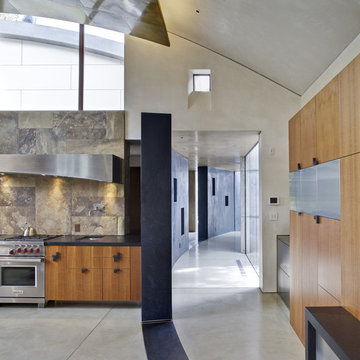
Photo credit: WA design
Design ideas for a large contemporary l-shaped open plan kitchen in San Francisco with stainless steel appliances, flat-panel cabinets, medium wood cabinets, brown splashback, an undermount sink, soapstone benchtops, slate splashback, concrete floors and with island.
Design ideas for a large contemporary l-shaped open plan kitchen in San Francisco with stainless steel appliances, flat-panel cabinets, medium wood cabinets, brown splashback, an undermount sink, soapstone benchtops, slate splashback, concrete floors and with island.
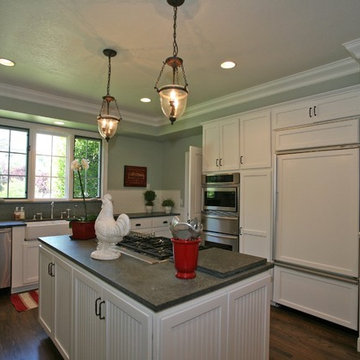
Photo of a mid-sized traditional l-shaped open plan kitchen in San Francisco with a farmhouse sink, recessed-panel cabinets, white cabinets, soapstone benchtops, grey splashback, stone slab splashback, stainless steel appliances, dark hardwood floors, with island and brown floor.
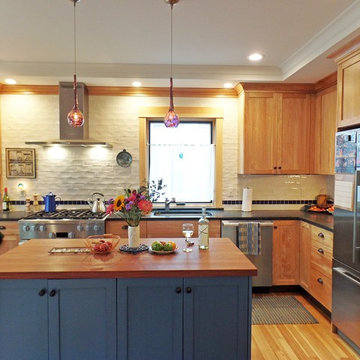
Red birch cabinetry, Soapstone countertops and recycled fir flooring contribute to the natural feel of the project.
This is an example of a mid-sized contemporary l-shaped eat-in kitchen in Other with a single-bowl sink, shaker cabinets, light wood cabinets, soapstone benchtops, white splashback, subway tile splashback, stainless steel appliances, light hardwood floors, with island, beige floor and grey benchtop.
This is an example of a mid-sized contemporary l-shaped eat-in kitchen in Other with a single-bowl sink, shaker cabinets, light wood cabinets, soapstone benchtops, white splashback, subway tile splashback, stainless steel appliances, light hardwood floors, with island, beige floor and grey benchtop.
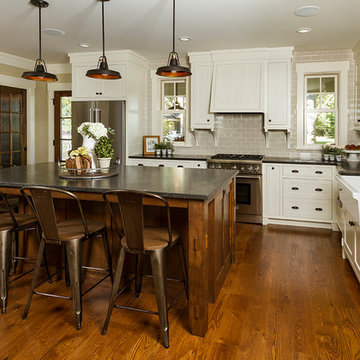
Building Design, Plans, and Interior Finishes by: Fluidesign Studio I Builder: Structural Dimensions Inc. I Photographer: Seth Benn Photography
Photo of a large traditional l-shaped eat-in kitchen in Minneapolis with a farmhouse sink, shaker cabinets, white cabinets, soapstone benchtops, blue splashback, subway tile splashback, stainless steel appliances, medium hardwood floors and with island.
Photo of a large traditional l-shaped eat-in kitchen in Minneapolis with a farmhouse sink, shaker cabinets, white cabinets, soapstone benchtops, blue splashback, subway tile splashback, stainless steel appliances, medium hardwood floors and with island.

Inspiration for an expansive transitional l-shaped open plan kitchen in Toronto with an undermount sink, recessed-panel cabinets, black cabinets, soapstone benchtops, white splashback, ceramic splashback, stainless steel appliances, light hardwood floors, with island, brown floor and black benchtop.
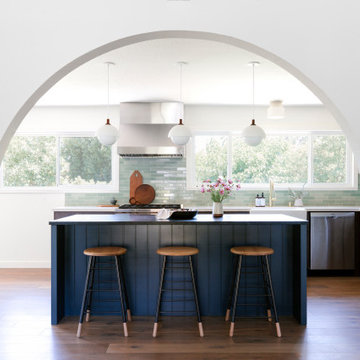
This project was a merging of styles between a modern aesthetic and rustic farmhouse. The owners purchased their grandparents’ home, but made it completely their own by reimagining the layout, making the kitchen large and open to better accommodate their growing family.
L-shaped Kitchen with Soapstone Benchtops Design Ideas
5