All Cabinet Styles L-shaped Laundry Room Design Ideas
Refine by:
Budget
Sort by:Popular Today
141 - 160 of 5,574 photos
Item 1 of 3
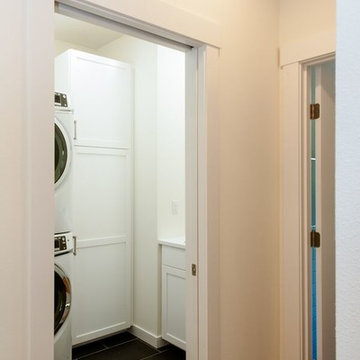
Design ideas for a small transitional l-shaped dedicated laundry room in Seattle with an undermount sink, white cabinets, white walls, porcelain floors, a stacked washer and dryer, black floor and recessed-panel cabinets.
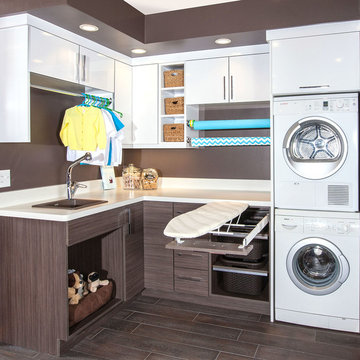
We wanted to showcase a fun multi-purpose room, combining a laundry room, pet supplies/bed and wrapping paper center.
Using Current frame-less cabinets, we show as much of the product as possible in a small space:
Lazy susan
Stack of 4 drawers (each drawer being a different box and glide offered in the line)
Pull out ironing board
Stacked washer and dryer
Clothes rod for both hanging clothes and wrapping paper
Open shelves
Square corner wall
Pull out hamper baskets
Pet bed
Tip up door
Open shelves with pull out hampers
We also wanted to combine cabinet materials with high gloss white laminate upper cabinets and Spokane lower cabinets. Keeping a budget in mind, plastic laminate counter tops with white wood-grain imprint and a top-mounted sink were used.
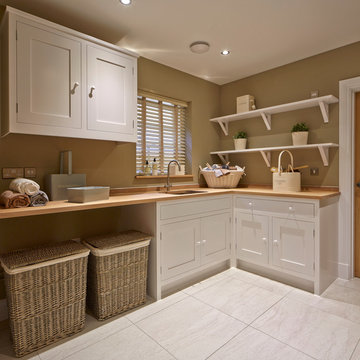
Photo of a country l-shaped utility room in Wiltshire with an undermount sink, shaker cabinets, white cabinets, wood benchtops, beige walls, grey floor and beige benchtop.
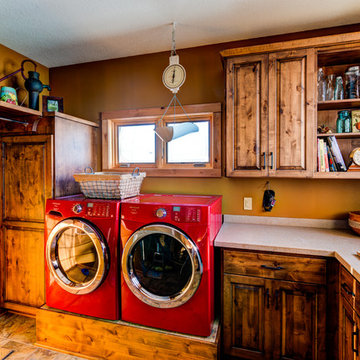
Todd Myra Photography
Design ideas for a mid-sized country l-shaped utility room in Minneapolis with an undermount sink, raised-panel cabinets, medium wood cabinets, brown walls, a side-by-side washer and dryer, brown floor and ceramic floors.
Design ideas for a mid-sized country l-shaped utility room in Minneapolis with an undermount sink, raised-panel cabinets, medium wood cabinets, brown walls, a side-by-side washer and dryer, brown floor and ceramic floors.
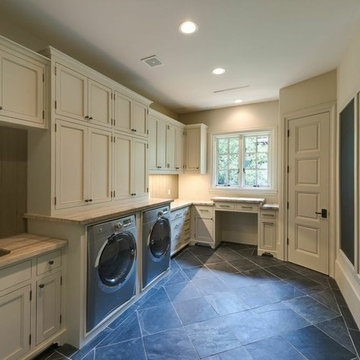
Laundry and Hobby Room
Drawers sized for wrapping paper, ribbon rolls, gift bags and supplies
Custom bulletin board and magnetic chalk boards
This is an example of a large traditional l-shaped utility room in Houston with an undermount sink, beige cabinets, beige walls, slate floors, a side-by-side washer and dryer and recessed-panel cabinets.
This is an example of a large traditional l-shaped utility room in Houston with an undermount sink, beige cabinets, beige walls, slate floors, a side-by-side washer and dryer and recessed-panel cabinets.
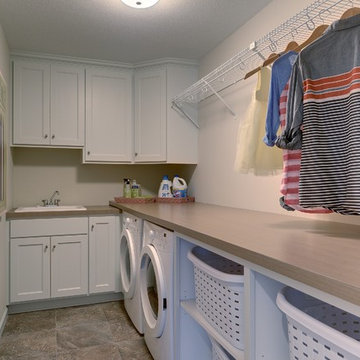
Laundry closet is an efficient use of space. Side by side washer and dryer, built in shelves for laundry baskets. Wire shelf and closet bar.
Photography by Spacecrafting.
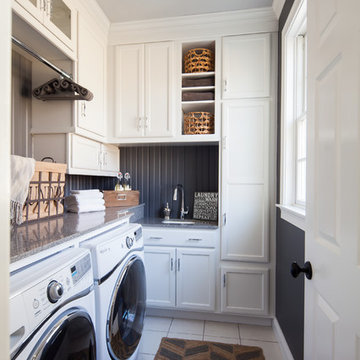
When our clients moved into their already built home they decided to live in it for a while before making any changes. Once they were settled they decided to hire us as their interior designers to renovate and redesign various spaces of their home. As they selected the spaces to be renovated they expressed a strong need for storage and customization. They allowed us to design every detail as well as oversee the entire construction process directing our team of skilled craftsmen. The home is a traditional home so it was important for us to retain some of the traditional elements while incorporating our clients style preferences.
Custom designed by Hartley and Hill Design
All materials and furnishings in this space are available through Hartley and Hill Design. www.hartleyandhilldesign.com
888-639-0639
Neil Landino Photography
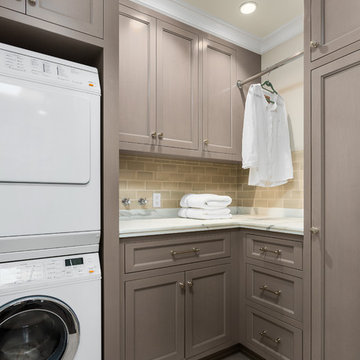
Laundry Room with Stackable Washer and Dryer.
Mid-sized traditional l-shaped dedicated laundry room in Los Angeles with recessed-panel cabinets, grey cabinets, marble benchtops, beige walls, a stacked washer and dryer, grey floor and porcelain floors.
Mid-sized traditional l-shaped dedicated laundry room in Los Angeles with recessed-panel cabinets, grey cabinets, marble benchtops, beige walls, a stacked washer and dryer, grey floor and porcelain floors.
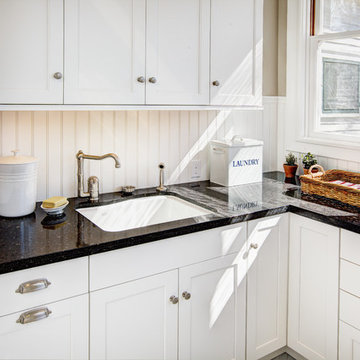
Dave Adams Photography
This is an example of an expansive traditional l-shaped dedicated laundry room in Sacramento with an undermount sink, shaker cabinets, white cabinets, quartz benchtops, white walls, marble floors and a side-by-side washer and dryer.
This is an example of an expansive traditional l-shaped dedicated laundry room in Sacramento with an undermount sink, shaker cabinets, white cabinets, quartz benchtops, white walls, marble floors and a side-by-side washer and dryer.
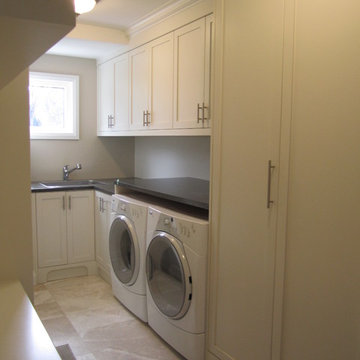
If you know the flurry of stuff left behind when children arrive at home you will certainly appreciate this space. One thing we love about cabinetry is the clean look you get once all your things have a spot to be tucked away.
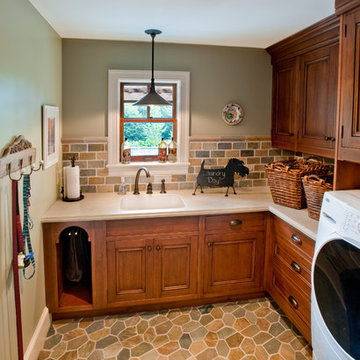
Speckman Photography
Photo of a mid-sized country l-shaped dedicated laundry room in Other with an integrated sink, medium wood cabinets, solid surface benchtops, grey walls, a side-by-side washer and dryer, travertine floors, beige floor and recessed-panel cabinets.
Photo of a mid-sized country l-shaped dedicated laundry room in Other with an integrated sink, medium wood cabinets, solid surface benchtops, grey walls, a side-by-side washer and dryer, travertine floors, beige floor and recessed-panel cabinets.
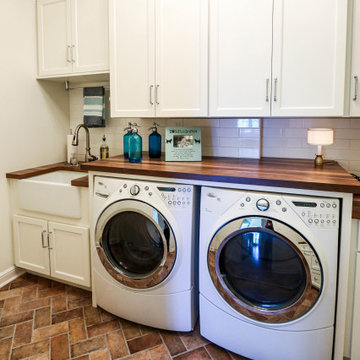
We updated this laundry room by installing Medallion Silverline Jackson Flat Panel cabinets in white icing color. The countertops are a custom Natural Black Walnut wood top with a Mockett charging station and a Porter single basin farmhouse sink and Moen Arbor high arc faucet. The backsplash is Ice White Wow Subway Tile. The floor is Durango Tumbled tile.
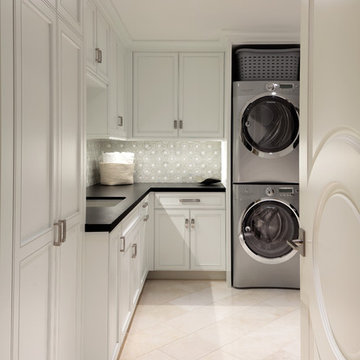
Design ideas for a transitional l-shaped dedicated laundry room in Miami with an undermount sink, recessed-panel cabinets, white cabinets, a stacked washer and dryer, beige floor and black benchtop.
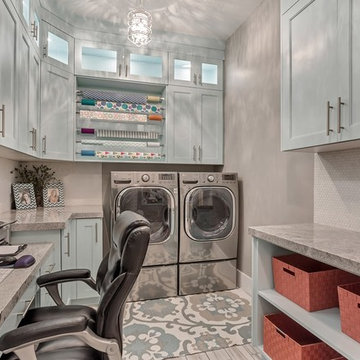
Zach Molino
Photo of a large transitional l-shaped utility room in Salt Lake City with granite benchtops, grey walls, porcelain floors, a side-by-side washer and dryer, white floor, blue cabinets and recessed-panel cabinets.
Photo of a large transitional l-shaped utility room in Salt Lake City with granite benchtops, grey walls, porcelain floors, a side-by-side washer and dryer, white floor, blue cabinets and recessed-panel cabinets.
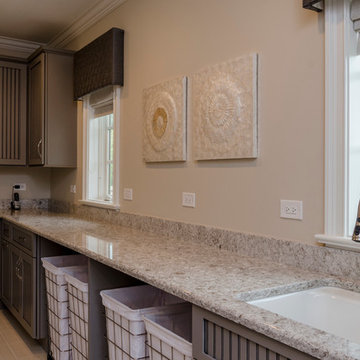
Design ideas for a large traditional l-shaped dedicated laundry room in Chicago with an undermount sink, recessed-panel cabinets, grey cabinets, quartz benchtops, beige walls, porcelain floors and a side-by-side washer and dryer.

Photo of an expansive traditional l-shaped dedicated laundry room in Minneapolis with a drop-in sink, recessed-panel cabinets, grey cabinets, marble benchtops, white splashback, subway tile splashback, white walls, ceramic floors, a stacked washer and dryer, multi-coloured floor and multi-coloured benchtop.

This once angular kitchen is now expansive and carries a farmhouse charm with natural wood sliding doors and rustic looking cabinetry in the island.
Mid-sized country l-shaped utility room in Columbus with beaded inset cabinets, white cabinets, quartzite benchtops, grey walls, ceramic floors, a side-by-side washer and dryer, beige floor and grey benchtop.
Mid-sized country l-shaped utility room in Columbus with beaded inset cabinets, white cabinets, quartzite benchtops, grey walls, ceramic floors, a side-by-side washer and dryer, beige floor and grey benchtop.

Mid-sized transitional l-shaped utility room in Vancouver with an undermount sink, shaker cabinets, white cabinets, quartz benchtops, grey splashback, engineered quartz splashback, grey walls, porcelain floors, a side-by-side washer and dryer, grey floor and grey benchtop.
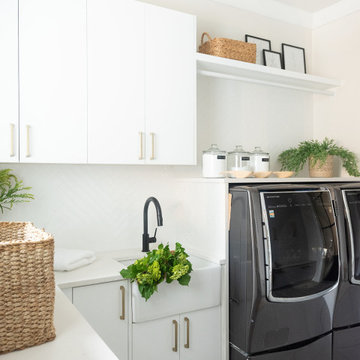
Design ideas for a contemporary l-shaped laundry room in Seattle with a farmhouse sink, flat-panel cabinets, white cabinets, white splashback, beige walls, grey floor and white benchtop.
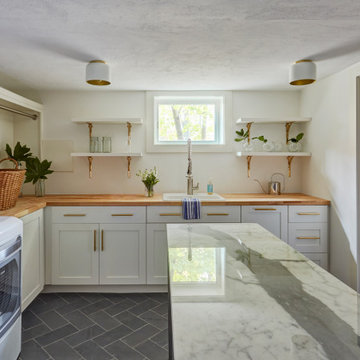
Chelsea door, Slab & Manor Flat drawer fronts, Designer White enamel.
This is an example of a large country l-shaped laundry room in Other with a drop-in sink, shaker cabinets, white cabinets, white walls, slate floors, a side-by-side washer and dryer and grey floor.
This is an example of a large country l-shaped laundry room in Other with a drop-in sink, shaker cabinets, white cabinets, white walls, slate floors, a side-by-side washer and dryer and grey floor.
All Cabinet Styles L-shaped Laundry Room Design Ideas
8