All Cabinet Styles L-shaped Laundry Room Design Ideas
Refine by:
Budget
Sort by:Popular Today
61 - 80 of 5,574 photos
Item 1 of 3
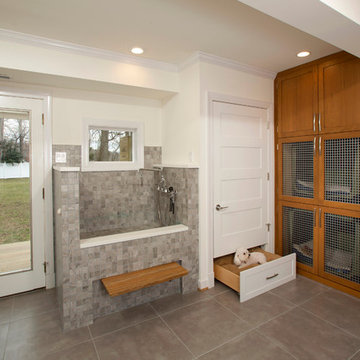
This is an example of a mid-sized transitional l-shaped utility room in DC Metro with beige walls, porcelain floors, shaker cabinets, medium wood cabinets and quartz benchtops.
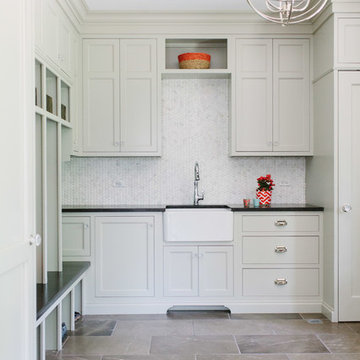
Stoffer Photography
Behind the large door on the right is a full-size stackable washer and dryer
Large transitional l-shaped dedicated laundry room in Chicago with a farmhouse sink, recessed-panel cabinets, white cabinets, solid surface benchtops, white walls and marble floors.
Large transitional l-shaped dedicated laundry room in Chicago with a farmhouse sink, recessed-panel cabinets, white cabinets, solid surface benchtops, white walls and marble floors.
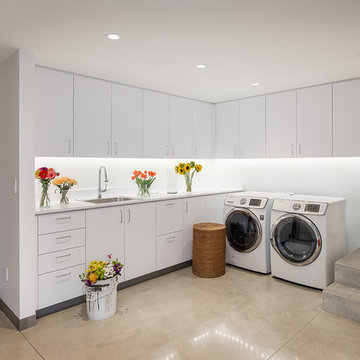
Photo Credit: Aaron Leitz
Inspiration for a modern l-shaped laundry room in Seattle with flat-panel cabinets, white cabinets, concrete floors, a side-by-side washer and dryer, a drop-in sink, laminate benchtops and white walls.
Inspiration for a modern l-shaped laundry room in Seattle with flat-panel cabinets, white cabinets, concrete floors, a side-by-side washer and dryer, a drop-in sink, laminate benchtops and white walls.
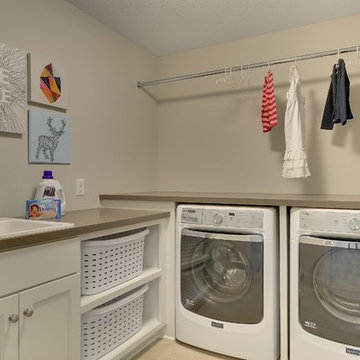
Dedicated L-shape laundry room with custom laundry basket shelves. Space to fold and hang you laundry.
Photography by Spacecrafting
Photo of a large transitional l-shaped dedicated laundry room in Minneapolis with a drop-in sink, recessed-panel cabinets, white cabinets, beige walls, porcelain floors and a side-by-side washer and dryer.
Photo of a large transitional l-shaped dedicated laundry room in Minneapolis with a drop-in sink, recessed-panel cabinets, white cabinets, beige walls, porcelain floors and a side-by-side washer and dryer.
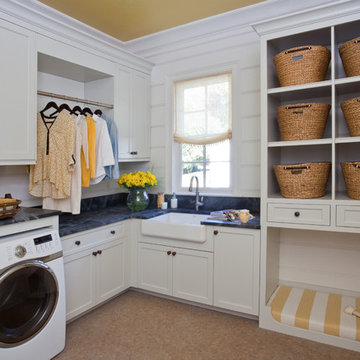
Christina Wedge Photography
Inspiration for a transitional l-shaped dedicated laundry room in Other with a farmhouse sink, shaker cabinets, white cabinets, a side-by-side washer and dryer, cork floors and black benchtop.
Inspiration for a transitional l-shaped dedicated laundry room in Other with a farmhouse sink, shaker cabinets, white cabinets, a side-by-side washer and dryer, cork floors and black benchtop.
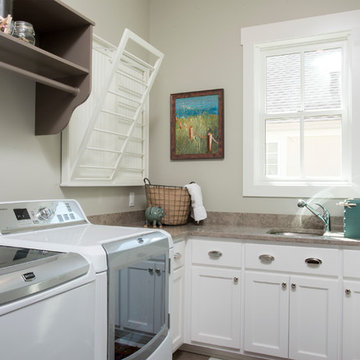
This is an example of a country l-shaped dedicated laundry room in Charleston with an undermount sink, shaker cabinets, white cabinets, grey walls and a side-by-side washer and dryer.

Photos by SpaceCrafting
Inspiration for a large transitional l-shaped dedicated laundry room in Minneapolis with a farmhouse sink, recessed-panel cabinets, white cabinets, soapstone benchtops, grey walls, dark hardwood floors, a stacked washer and dryer and brown floor.
Inspiration for a large transitional l-shaped dedicated laundry room in Minneapolis with a farmhouse sink, recessed-panel cabinets, white cabinets, soapstone benchtops, grey walls, dark hardwood floors, a stacked washer and dryer and brown floor.
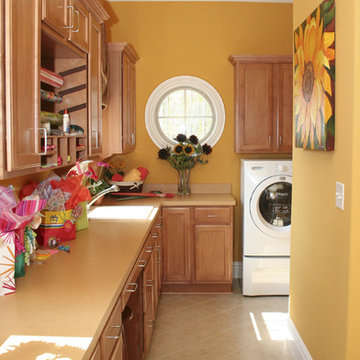
Laundry Room of the 'Kristen Nicole'
This is an example of a traditional l-shaped utility room in Other with a drop-in sink, recessed-panel cabinets, medium wood cabinets, a side-by-side washer and dryer, beige floor, beige benchtop and orange walls.
This is an example of a traditional l-shaped utility room in Other with a drop-in sink, recessed-panel cabinets, medium wood cabinets, a side-by-side washer and dryer, beige floor, beige benchtop and orange walls.
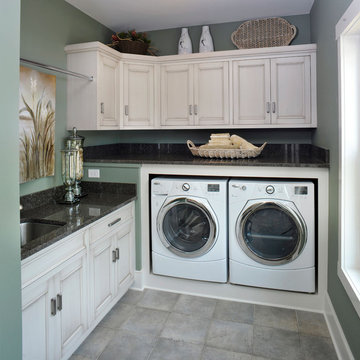
Inspiration for a traditional l-shaped utility room in Columbus with green walls, grey floor, an undermount sink, beaded inset cabinets, distressed cabinets, brown splashback, a side-by-side washer and dryer and multi-coloured benchtop.

Mid-sized contemporary l-shaped utility room in Sydney with a drop-in sink, flat-panel cabinets, black cabinets, laminate benchtops, multi-coloured splashback, porcelain splashback, white walls, ceramic floors, a side-by-side washer and dryer, beige floor and beige benchtop.
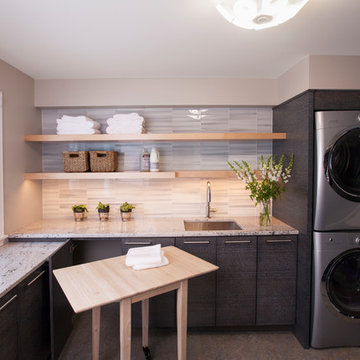
Jenna & Lauren Weiler
This is an example of a mid-sized modern l-shaped utility room in Minneapolis with an undermount sink, flat-panel cabinets, grey cabinets, granite benchtops, beige walls, laminate floors, a stacked washer and dryer and multi-coloured floor.
This is an example of a mid-sized modern l-shaped utility room in Minneapolis with an undermount sink, flat-panel cabinets, grey cabinets, granite benchtops, beige walls, laminate floors, a stacked washer and dryer and multi-coloured floor.
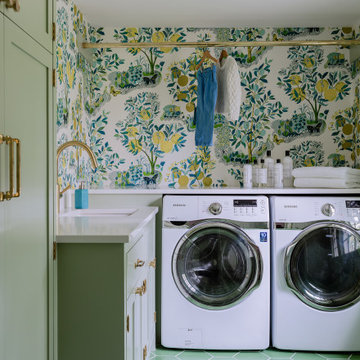
Photo of a traditional l-shaped dedicated laundry room in Boston with shaker cabinets, green cabinets, multi-coloured walls, a side-by-side washer and dryer, green floor, white benchtop and wallpaper.

Design ideas for a small modern l-shaped dedicated laundry room in Hampshire with a farmhouse sink, shaker cabinets, turquoise cabinets, wood benchtops, white walls, vinyl floors, a stacked washer and dryer, white floor and brown benchtop.

Inspiration for a large country l-shaped dedicated laundry room in Houston with a farmhouse sink, recessed-panel cabinets, blue cabinets, white walls, ceramic floors, a side-by-side washer and dryer, multi-coloured floor and white benchtop.

This custom built 2-story French Country style home is a beautiful retreat in the South Tampa area. The exterior of the home was designed to strike a subtle balance of stucco and stone, brought together by a neutral color palette with contrasting rust-colored garage doors and shutters. To further emphasize the European influence on the design, unique elements like the curved roof above the main entry and the castle tower that houses the octagonal shaped master walk-in shower jutting out from the main structure. Additionally, the entire exterior form of the home is lined with authentic gas-lit sconces. The rear of the home features a putting green, pool deck, outdoor kitchen with retractable screen, and rain chains to speak to the country aesthetic of the home.
Inside, you are met with a two-story living room with full length retractable sliding glass doors that open to the outdoor kitchen and pool deck. A large salt aquarium built into the millwork panel system visually connects the media room and living room. The media room is highlighted by the large stone wall feature, and includes a full wet bar with a unique farmhouse style bar sink and custom rustic barn door in the French Country style. The country theme continues in the kitchen with another larger farmhouse sink, cabinet detailing, and concealed exhaust hood. This is complemented by painted coffered ceilings with multi-level detailed crown wood trim. The rustic subway tile backsplash is accented with subtle gray tile, turned at a 45 degree angle to create interest. Large candle-style fixtures connect the exterior sconces to the interior details. A concealed pantry is accessed through hidden panels that match the cabinetry. The home also features a large master suite with a raised plank wood ceiling feature, and additional spacious guest suites. Each bathroom in the home has its own character, while still communicating with the overall style of the home.

Inspiration for a transitional l-shaped utility room in Charlotte with a farmhouse sink, shaker cabinets, medium wood cabinets, brown walls, a side-by-side washer and dryer, grey benchtop and medium hardwood floors.

Photo of a contemporary l-shaped laundry room in New York with flat-panel cabinets, green cabinets, beige walls, light hardwood floors, a stacked washer and dryer, beige floor and multi-coloured benchtop.

Inspiration for a beach style l-shaped laundry room in Miami with flat-panel cabinets, light wood cabinets, a side-by-side washer and dryer and white benchtop.

Second-floor laundry room with real Chicago reclaimed brick floor laid in a herringbone pattern. Mixture of green painted and white oak stained cabinetry. Farmhouse sink and white subway tile backsplash. Butcher block countertops.
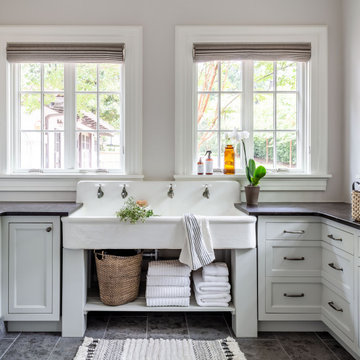
This is an example of a transitional l-shaped dedicated laundry room in Atlanta with a farmhouse sink, recessed-panel cabinets, white cabinets, grey walls, grey floor and black benchtop.
All Cabinet Styles L-shaped Laundry Room Design Ideas
4