L-shaped Laundry Room Design Ideas with Beige Floor
Refine by:
Budget
Sort by:Popular Today
201 - 220 of 674 photos
Item 1 of 3
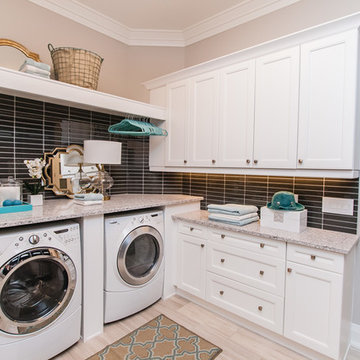
Cabinets:
Cotswold, MDF, Glacier White
Hardware: #114
Photo of a transitional l-shaped laundry room in Toronto with recessed-panel cabinets, white cabinets, a side-by-side washer and dryer, beige walls, light hardwood floors, beige floor and beige benchtop.
Photo of a transitional l-shaped laundry room in Toronto with recessed-panel cabinets, white cabinets, a side-by-side washer and dryer, beige walls, light hardwood floors, beige floor and beige benchtop.
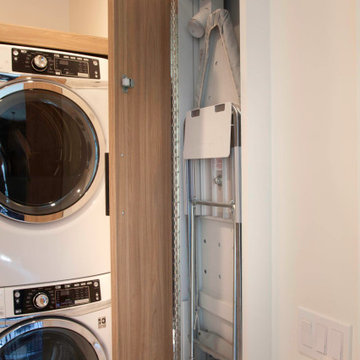
Make the most of a small space with a wall-mounted ironing board
Photo of a small beach style l-shaped dedicated laundry room in San Diego with an undermount sink, flat-panel cabinets, light wood cabinets, quartz benchtops, blue splashback, cement tile splashback, white walls, porcelain floors, a stacked washer and dryer, beige floor and white benchtop.
Photo of a small beach style l-shaped dedicated laundry room in San Diego with an undermount sink, flat-panel cabinets, light wood cabinets, quartz benchtops, blue splashback, cement tile splashback, white walls, porcelain floors, a stacked washer and dryer, beige floor and white benchtop.
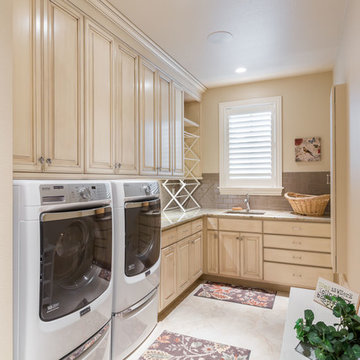
This is an example of a large country l-shaped dedicated laundry room in Denver with an undermount sink, raised-panel cabinets, white cabinets, granite benchtops, beige walls, a side-by-side washer and dryer, porcelain floors, beige floor and beige benchtop.
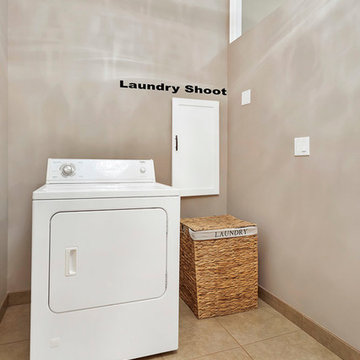
This is an example of a large midcentury l-shaped dedicated laundry room in Los Angeles with a drop-in sink, shaker cabinets, white cabinets, quartzite benchtops, orange walls, ceramic floors, a side-by-side washer and dryer, beige floor and white benchtop.
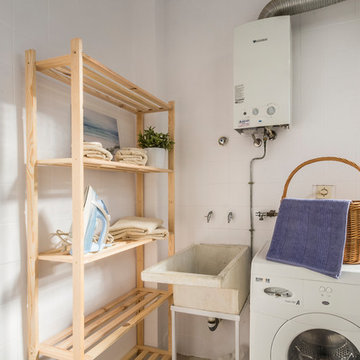
Home&Haus Homestaging & Photography
This is an example of a small mediterranean l-shaped utility room in Other with an utility sink, white walls, ceramic floors, a side-by-side washer and dryer and beige floor.
This is an example of a small mediterranean l-shaped utility room in Other with an utility sink, white walls, ceramic floors, a side-by-side washer and dryer and beige floor.
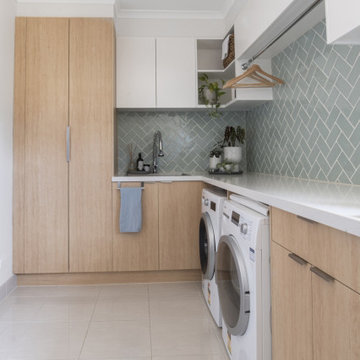
This is an example of a scandinavian l-shaped laundry room in Melbourne with light wood cabinets, quartz benchtops, green splashback, porcelain splashback, porcelain floors, a side-by-side washer and dryer, beige floor and white benchtop.
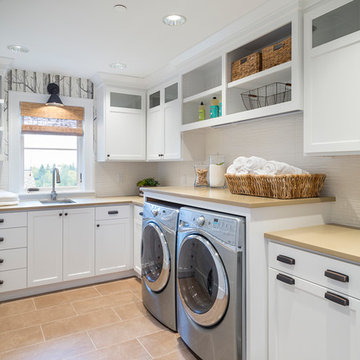
View the house plans at:
http://houseplans.co/house-plans/2472
Photos by Bob Greenspan
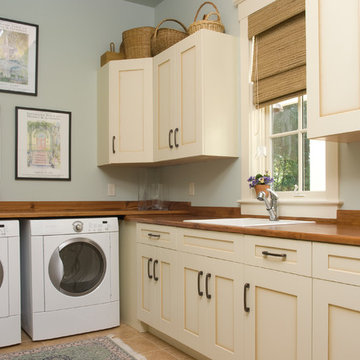
Photo of a mid-sized l-shaped dedicated laundry room in Atlanta with a drop-in sink, shaker cabinets, beige cabinets, wood benchtops, grey walls, ceramic floors, a side-by-side washer and dryer, beige floor and brown benchtop.
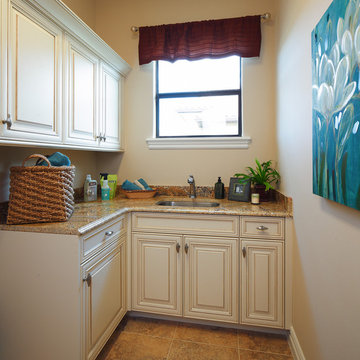
Our Fabulous Features Include:
Beautiful Lake Front Home-site
Private guest wing
Open Great Room Design
Gourmet Kitchen to die for
Burton's Original All Glass Dining Room
Infinity Edge Pool/Spa
Outdoor Living with FP
All Glass View-Wall at Master BR
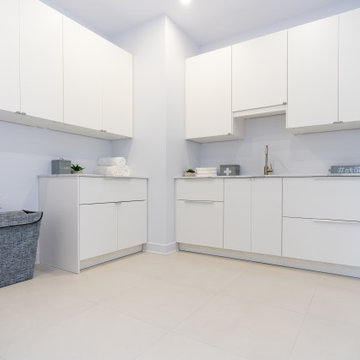
This gorgeous property just hit the market. I love the vaulted ceilings and original entranceway.
Rather than sell this home without furniture, we brought all the accessories and furniture in to help purchasers feel at home as they imagine their own furniture in the spaces. Generally, homes with open concepts are more difficult for buyers to separate the living areas if they do not see actual furniture in the space.
If you are thinking about selling your home, or you have just moved into a house and need help, give us a call if you live in the Montreal area. 514-222-5553
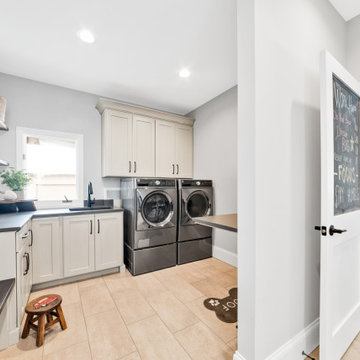
This once angular kitchen is now expansive and carries a farmhouse charm with natural wood sliding doors and rustic looking cabinetry in the island.
Photo of a mid-sized country l-shaped utility room in Columbus with beaded inset cabinets, white cabinets, quartzite benchtops, grey walls, ceramic floors, a side-by-side washer and dryer, beige floor and grey benchtop.
Photo of a mid-sized country l-shaped utility room in Columbus with beaded inset cabinets, white cabinets, quartzite benchtops, grey walls, ceramic floors, a side-by-side washer and dryer, beige floor and grey benchtop.
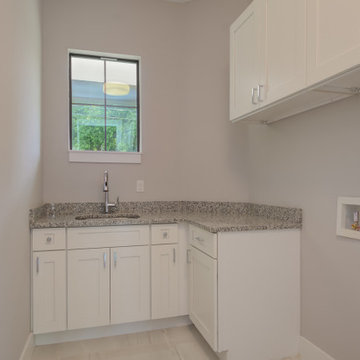
This is an example of a mid-sized modern l-shaped dedicated laundry room in Miami with grey walls, porcelain floors, beige floor, an undermount sink, shaker cabinets, white cabinets, granite benchtops, a side-by-side washer and dryer and multi-coloured benchtop.
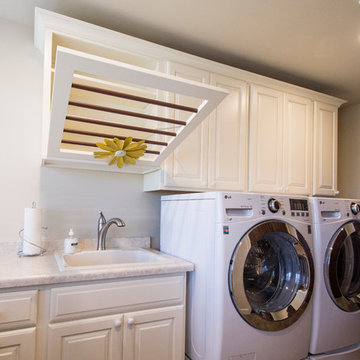
This is an example of a mid-sized country l-shaped utility room in Other with an utility sink, raised-panel cabinets, white cabinets, laminate benchtops, beige walls, porcelain floors, a side-by-side washer and dryer and beige floor.
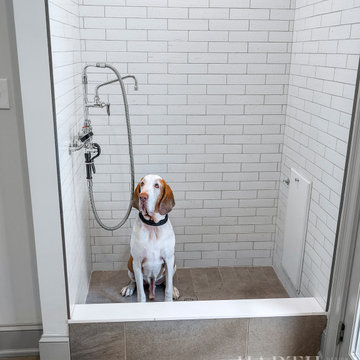
Inspiration for a large transitional l-shaped dedicated laundry room in Philadelphia with a farmhouse sink, recessed-panel cabinets, grey cabinets, quartz benchtops, white splashback, subway tile splashback, white walls, porcelain floors, a side-by-side washer and dryer, beige floor and grey benchtop.

Modern Laundry Room, Cobalt Grey, sorting the Laundry by Fabric and Color
Photo of a mid-sized scandinavian l-shaped laundry cupboard in Miami with flat-panel cabinets, grey cabinets, laminate benchtops, white walls, laminate floors, an integrated washer and dryer, beige floor and grey benchtop.
Photo of a mid-sized scandinavian l-shaped laundry cupboard in Miami with flat-panel cabinets, grey cabinets, laminate benchtops, white walls, laminate floors, an integrated washer and dryer, beige floor and grey benchtop.
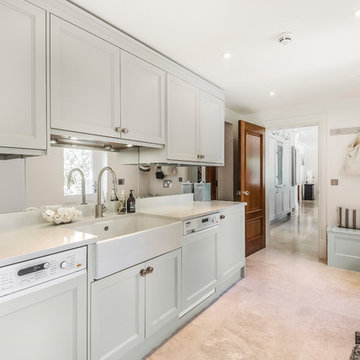
This bespoke laundry and boot room is located between the garden and kitchen of this family home, creating the perfect space to remove muddy wellies or football boots.
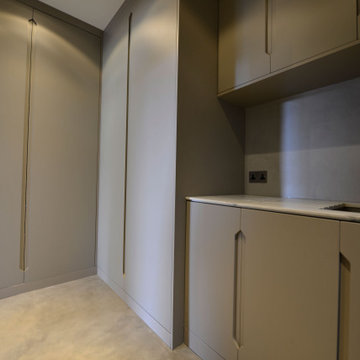
Photo of a large contemporary l-shaped dedicated laundry room in London with a drop-in sink, flat-panel cabinets, grey cabinets, marble benchtops, grey walls, light hardwood floors, a concealed washer and dryer, beige floor and white benchtop.
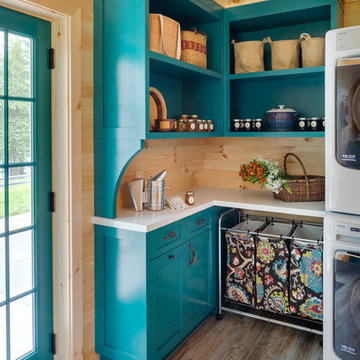
A ground floor mudroom features a center island bench with lots storage drawers underneath. This bench is a perfect place to sit and lace up hiking boots, get ready for snowshoeing, or just hanging out before a swim. Surrounding the mudroom are more window seats and floor-to-ceiling storage cabinets made in rustic knotty pine architectural millwork. Down the hall, are two changing rooms with separate water closets and in a few more steps, the room opens up to a kitchenette with a large sink. A nearby laundry area is conveniently located to handle wet towels and beachwear. Woodmeister Master Builders made all the custom cabinetry and performed the general contracting. Marcia D. Summers was the interior designer. Greg Premru Photography
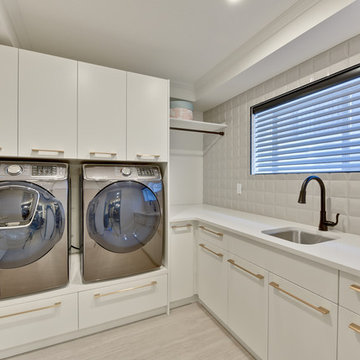
Entertainer's basement!!! Heated floors, Open theatre room, 2 bars!!, games area
Huge laundry room includes craft space!
Design ideas for a large contemporary l-shaped utility room in Edmonton with an undermount sink, flat-panel cabinets, white cabinets, quartz benchtops, white walls, vinyl floors, a side-by-side washer and dryer and beige floor.
Design ideas for a large contemporary l-shaped utility room in Edmonton with an undermount sink, flat-panel cabinets, white cabinets, quartz benchtops, white walls, vinyl floors, a side-by-side washer and dryer and beige floor.
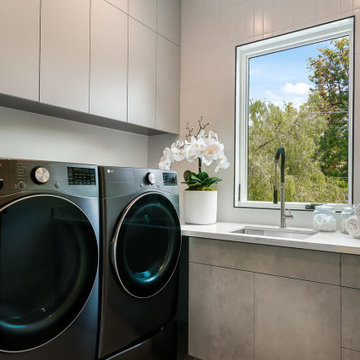
Design ideas for a modern l-shaped dedicated laundry room in Los Angeles with flat-panel cabinets, beige cabinets, marble benchtops, white splashback, porcelain splashback, white walls, ceramic floors, a side-by-side washer and dryer, beige floor and white benchtop.
L-shaped Laundry Room Design Ideas with Beige Floor
11