L-shaped Laundry Room Design Ideas with Beige Floor
Refine by:
Budget
Sort by:Popular Today
141 - 160 of 674 photos
Item 1 of 3
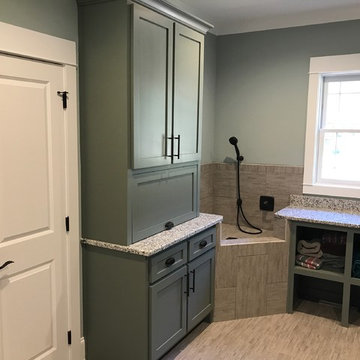
Inspiration for a mid-sized transitional l-shaped dedicated laundry room in Raleigh with shaker cabinets, grey cabinets, granite benchtops, grey walls, vinyl floors, a side-by-side washer and dryer and beige floor.
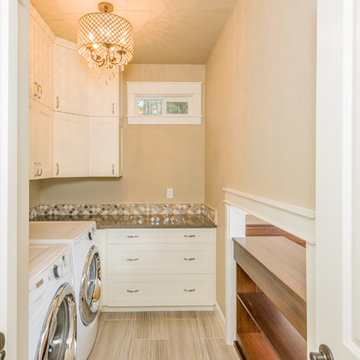
Photo of a small transitional l-shaped dedicated laundry room in Portland with raised-panel cabinets, white cabinets, granite benchtops, beige walls, porcelain floors, a side-by-side washer and dryer and beige floor.
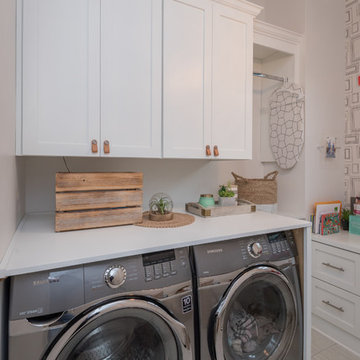
Bill Worley
Design ideas for a mid-sized transitional l-shaped dedicated laundry room in Louisville with shaker cabinets, white cabinets, quartzite benchtops, beige walls, laminate floors, a side-by-side washer and dryer, beige floor and white benchtop.
Design ideas for a mid-sized transitional l-shaped dedicated laundry room in Louisville with shaker cabinets, white cabinets, quartzite benchtops, beige walls, laminate floors, a side-by-side washer and dryer, beige floor and white benchtop.
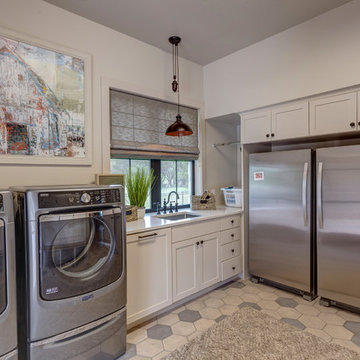
Photo of a mid-sized country l-shaped utility room in Austin with an undermount sink, shaker cabinets, white cabinets, quartz benchtops, white walls, ceramic floors, a side-by-side washer and dryer, beige floor and white benchtop.
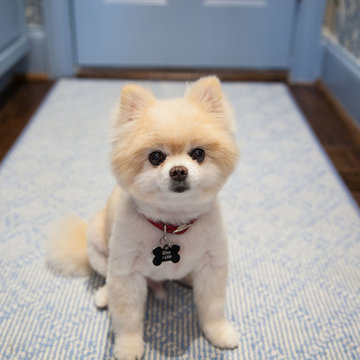
Laundry renovation, makeover in the St. Ives Country Club development in Duluth, Ga. Added wallpaper and painted cabinetry and trim a matching blue in the Thibaut Wallpaper. Extended the look into the mudroom area of the garage entrance to the home. Photos taken by Tara Carter Photography.
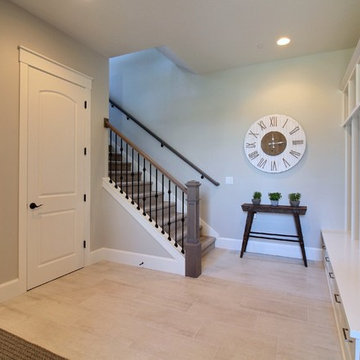
Paint Colors by Sherwin Williams
Interior Body Color : Agreeable Gray SW 7029
Interior Trim Color : Northwood Cabinets’ Eggshell
Flooring & Tile Supplied by Macadam Floor & Design
Floor Tile by Emser Tile
Floor Tile Product : Formwork in Bond
Backsplash Tile by Daltile
Backsplash Product : Daintree Exotics Carerra in Maniscalo
Slab Countertops by Wall to Wall Stone
Countertop Product : Caesarstone Blizzard
Faucets by Delta Faucet
Sinks by Decolav
Appliances by Maytag
Cabinets by Northwood Cabinets
Exposed Beams & Built-In Cabinetry Colors : Jute
Windows by Milgard Windows & Doors
Product : StyleLine Series Windows
Supplied by Troyco
Interior Design by Creative Interiors & Design
Lighting by Globe Lighting / Destination Lighting
Doors by Western Pacific Building Materials
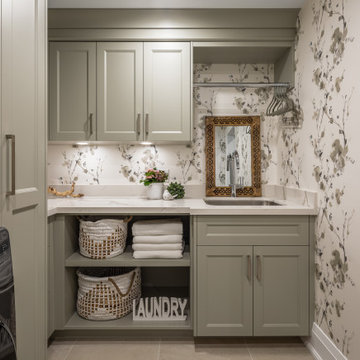
This is an example of a mid-sized transitional l-shaped dedicated laundry room in Toronto with an undermount sink, recessed-panel cabinets, green cabinets, quartz benchtops, porcelain floors, a side-by-side washer and dryer, beige floor, white benchtop and wallpaper.
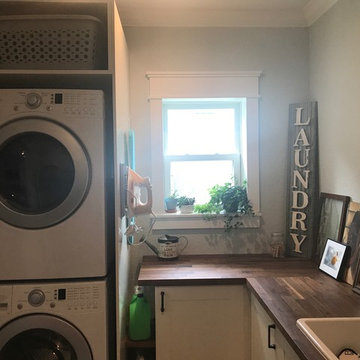
Design ideas for a small country l-shaped utility room in Tampa with a drop-in sink, shaker cabinets, white cabinets, wood benchtops, grey walls, brick floors, a stacked washer and dryer and beige floor.
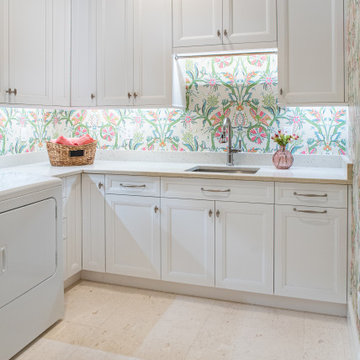
Photo of a large beach style l-shaped dedicated laundry room in Miami with an undermount sink, recessed-panel cabinets, white cabinets, quartz benchtops, pink walls, travertine floors, a side-by-side washer and dryer, beige floor, beige benchtop and wallpaper.
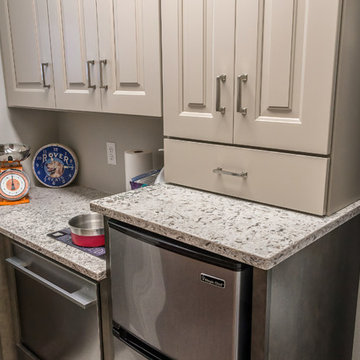
This client couple was serious about their master shower. They researched and had professionally designed a 4x6' shower, outfitted with an all-Kohler system of 3 traditional heads, 6 body heads, a handheld spray and an 18" rain shower head, plus a steam infusion system and audio—all fully monitored and controlled from the wall-mounted touch pad. The top-of-the-line Kohler toilet senses someone approaching and opens itself. It has a heated seat, built-in bidet, hidden tank, and remote control. The advanced-design LaGrand electrical switches and outlets are flexible, innovative, and beautiful. The heated floor keeps feet comfy. A special, high-capacity water line supplies 3 on-demand natural gas water heaters to feed the shower system. We also refinished the wooden floors in the master bedroom, and replaced the traditional wooden stair railings with sleek, stainless steel cable railings. The remodeled laundry room includes a dog food prep station, complete with mini dishwasher.
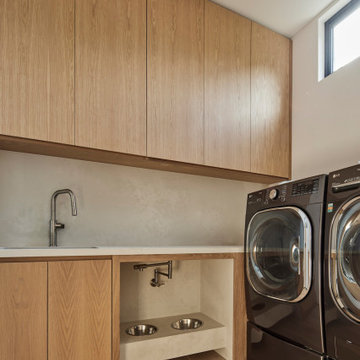
More "Bark-itecture": Pot filler in primary laundry room for doggy bowls
Inspiration for a mid-sized modern l-shaped utility room in Los Angeles with an undermount sink, light wood cabinets, quartz benchtops, beige splashback, engineered quartz splashback, beige walls, light hardwood floors, a stacked washer and dryer, beige floor and beige benchtop.
Inspiration for a mid-sized modern l-shaped utility room in Los Angeles with an undermount sink, light wood cabinets, quartz benchtops, beige splashback, engineered quartz splashback, beige walls, light hardwood floors, a stacked washer and dryer, beige floor and beige benchtop.
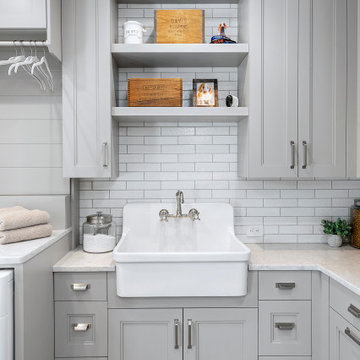
Inspiration for a large transitional l-shaped dedicated laundry room in Philadelphia with a farmhouse sink, recessed-panel cabinets, grey cabinets, quartz benchtops, white splashback, subway tile splashback, white walls, porcelain floors, a side-by-side washer and dryer, beige floor and grey benchtop.
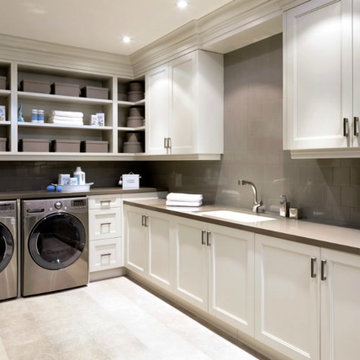
Inspiration for a large transitional l-shaped dedicated laundry room in Miami with an undermount sink, recessed-panel cabinets, white cabinets, quartz benchtops, beige walls, ceramic floors, a side-by-side washer and dryer, beige floor and brown benchtop.
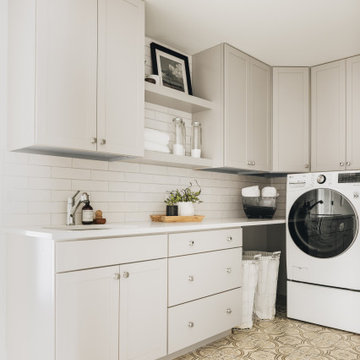
Design ideas for a transitional l-shaped laundry room in Chicago with an undermount sink, shaker cabinets, grey cabinets, white splashback, subway tile splashback, white walls, a side-by-side washer and dryer, beige floor and white benchtop.
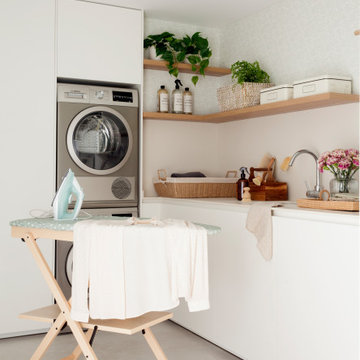
Design ideas for a large l-shaped dedicated laundry room in Valencia with an undermount sink, flat-panel cabinets, white cabinets, ceramic floors, a stacked washer and dryer, beige floor, white benchtop and wallpaper.
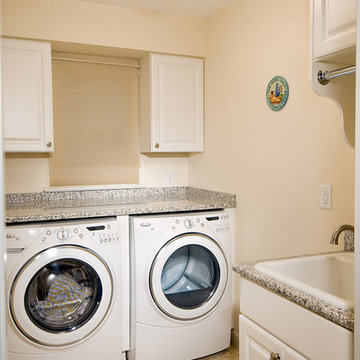
Two laundry room remodels featuring side by side washer and dryers and countertops for folding!
Small traditional l-shaped dedicated laundry room in Other with a drop-in sink, recessed-panel cabinets, white cabinets, granite benchtops, beige walls, ceramic floors, a side-by-side washer and dryer and beige floor.
Small traditional l-shaped dedicated laundry room in Other with a drop-in sink, recessed-panel cabinets, white cabinets, granite benchtops, beige walls, ceramic floors, a side-by-side washer and dryer and beige floor.
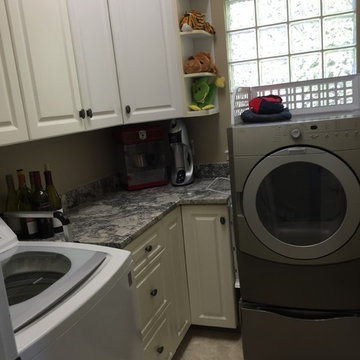
StoneGate NC
cabinets from kitchen were repurposed and used in the laundry room. Using a granite remnant made it possible to have a nice, high end looking counter to really make the laundry room a brighter, happier space to work in

Combined Bathroom and Laundries can still look beautiful ?
Photo of a mid-sized modern l-shaped utility room in Perth with a drop-in sink, flat-panel cabinets, white cabinets, quartz benchtops, beige splashback, ceramic splashback, white walls, travertine floors, a side-by-side washer and dryer, beige floor and white benchtop.
Photo of a mid-sized modern l-shaped utility room in Perth with a drop-in sink, flat-panel cabinets, white cabinets, quartz benchtops, beige splashback, ceramic splashback, white walls, travertine floors, a side-by-side washer and dryer, beige floor and white benchtop.
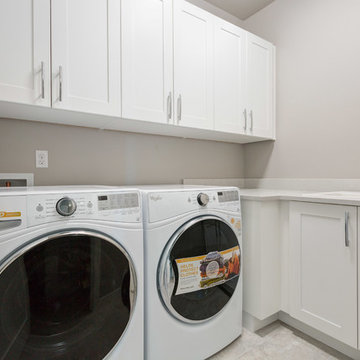
Small transitional l-shaped dedicated laundry room in Seattle with a drop-in sink, shaker cabinets, white cabinets, limestone benchtops, travertine floors, a side-by-side washer and dryer, beige floor and grey walls.
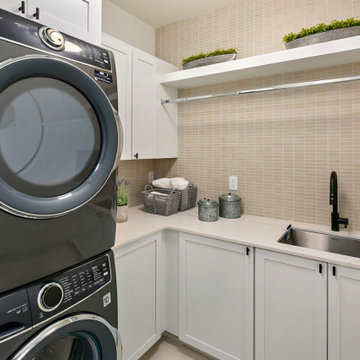
The Kelso's Laundry Room combines functionality and style to create a practical and aesthetically pleasing space. The beige tile flooring adds warmth and complements the overall design. The black cabinet hardware and faucet add a touch of contrast and sophistication, creating visual interest. The drying bar and drying rack provide convenient solutions for hanging and drying clothes. The gray tile on the walls adds texture and depth to the room. The stacked machines laundry setup maximizes space efficiency, making laundry tasks more manageable. The white cabinets and white quartz countertop offer a clean and crisp look, while also providing ample storage space. The combination of these elements creates a well-organized and visually appealing Laundry Room for the Kelso's.
L-shaped Laundry Room Design Ideas with Beige Floor
8