L-shaped Laundry Room Design Ideas with Blue Splashback
Refine by:
Budget
Sort by:Popular Today
1 - 20 of 41 photos
Item 1 of 3

This fun little laundry room is perfectly positioned upstairs between the home's four bedrooms. A handy drying rack can be folded away when not in use. The textured tile backsplash adds a touch of blue to the room.

Laundry room with a dramatic back splash selection. The subway tiles are a deep rich blue with contrasting grout, that matches the cabinet, counter top and appliance colors. The interior designer chose a mosaic tile to help break up the white.
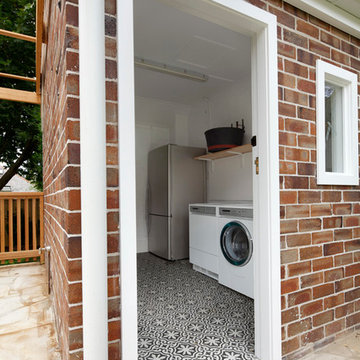
The kitchen and dining room are part of a larger renovation and extension that saw the rear of this home transformed from a small, dark, many-roomed space into a large, bright, open-plan family haven. With a goal to re-invent the home to better suit the needs of the owners, the designer needed to consider making alterations to many rooms in the home including two bathrooms, a laundry, outdoor pergola and a section of hallway.
This was a large job with many facets to oversee and consider but, in Nouvelle’s favour was the fact that the company oversaw all aspects of the project including design, construction and project management. This meant all members of the team were in the communication loop which helped the project run smoothly.
To keep the rear of the home light and bright, the designer choose a warm white finish for the cabinets and benchtop which was highlighted by the bright turquoise tiled splashback. The rear wall was moved outwards and given a bay window shape to create a larger space with expanses of glass to the doors and walls which invite the natural light into the home and make indoor/outdoor entertaining so easy.
The laundry is a clever conversion of an existing outhouse and has given the structure a new lease on life. Stripped bare and re-fitted, the outhouse has been re-purposed to keep the historical exterior while provide a modern, functional interior. A new pergola adjacent to the laundry makes the perfect outside entertaining area and can be used almost year-round.
Inside the house, two bathrooms were renovated utilising the same funky floor tile with its modern, matte finish. Clever design means both bathrooms, although compact, are practical inclusions which help this family during the busy morning rush. In considering the renovation as a whole, it was determined necessary to reconfigure the hallway adjacent to the downstairs bathroom to create a new traffic flow through to the kitchen from the front door and enable a more practical kitchen design to be created.
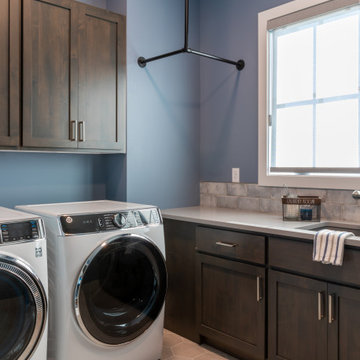
We love this fun laundry room! Octagonal tile, watercolor subway tile and blue walls keeps it interesting!
This is an example of a large industrial l-shaped dedicated laundry room in Denver with an undermount sink, shaker cabinets, grey cabinets, quartzite benchtops, blue splashback, ceramic splashback, blue walls, ceramic floors, a side-by-side washer and dryer, grey floor and grey benchtop.
This is an example of a large industrial l-shaped dedicated laundry room in Denver with an undermount sink, shaker cabinets, grey cabinets, quartzite benchtops, blue splashback, ceramic splashback, blue walls, ceramic floors, a side-by-side washer and dryer, grey floor and grey benchtop.
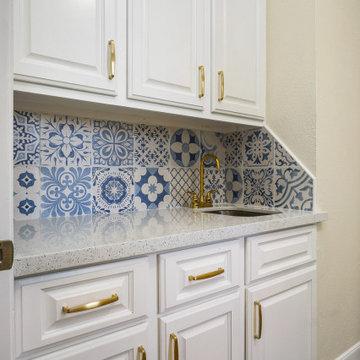
Photo of a large traditional l-shaped dedicated laundry room in Houston with an undermount sink, raised-panel cabinets, white cabinets, quartz benchtops, blue splashback, ceramic splashback, beige walls, porcelain floors, a side-by-side washer and dryer, brown floor and white benchtop.
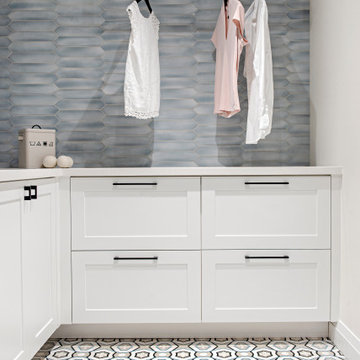
Inspiration for a mid-sized contemporary l-shaped dedicated laundry room in Toronto with shaker cabinets, white cabinets, quartz benchtops, blue splashback, ceramic splashback and white benchtop.

Our client asked for a built in dog bed and a large sink for washing the pup in the mudroom. In addition to the custom cabinetry, we fabricated the solid wood butcher block countertops and the custom designed doors to the hallway!
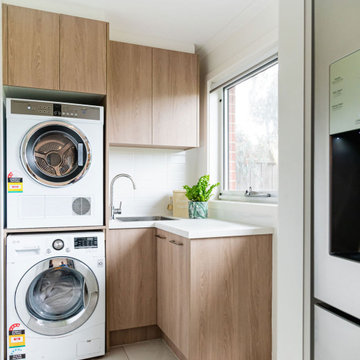
A small beachside home was reconfigured to allow for a larger kitchen opening to the back yard with compact adjacent laundry. The feature tiled wall makes quite a statement with striking dark turquoise hand-made tiles. The wall conceals the small walk-in pantry we managed to fit in behind. Used for food storage and making messy afternoon snacks without cluttering the open plan kitchen/dining living room. Lots of drawers and benchspace in the actual kitchen make this kitchen a dream to work in. And enhances the whole living dining space. The laundry continues with the same materials as the kitchen so make a small but functional space connect with the kitchen.
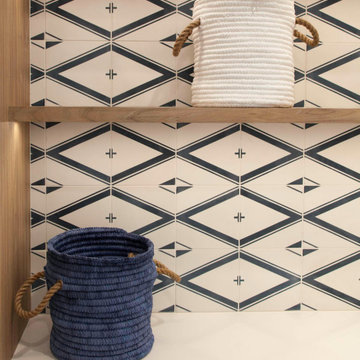
Blue and white cement tile, Cle new west pattern five
Design ideas for a small beach style l-shaped dedicated laundry room in San Diego with an undermount sink, flat-panel cabinets, light wood cabinets, quartz benchtops, blue splashback, cement tile splashback, white walls, porcelain floors, a stacked washer and dryer, beige floor and white benchtop.
Design ideas for a small beach style l-shaped dedicated laundry room in San Diego with an undermount sink, flat-panel cabinets, light wood cabinets, quartz benchtops, blue splashback, cement tile splashback, white walls, porcelain floors, a stacked washer and dryer, beige floor and white benchtop.

Design ideas for a large transitional l-shaped dedicated laundry room in New York with an undermount sink, recessed-panel cabinets, white cabinets, blue splashback, mosaic tile splashback, multi-coloured walls, porcelain floors, a stacked washer and dryer, grey floor and white benchtop.
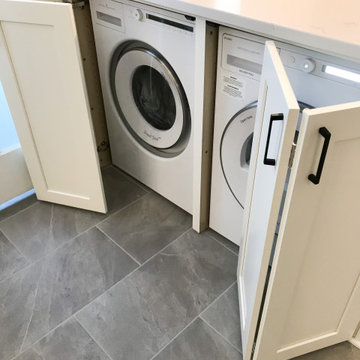
This kitchen designed by Andersonville Kitchen and Bath includes Dura Supreme Cabinetry, Carson Panel painted cabinets in the color Classic White, as well as, Caesarstone Quartz Countertop in Statuario Nuvo on perimeter and SIlestone Charcoal Soapstone in Suede finish on the bar areas. Additionally the glass backsplash is custom made with a paint matched color with rain texture.
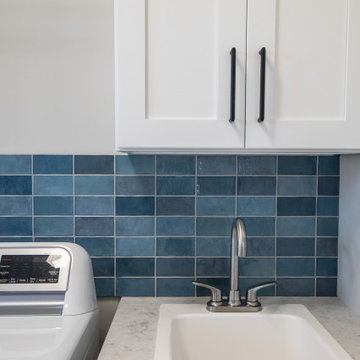
Designing a contemporary exterior to this ranch allowed this home to have unique features, like an 11' ceiling in the office, and bring a new face to the community. Kate, owner of Embassy Design, did an amazing job transitioning that contemporary exterior to interior elements that add character and visual interest to the spaces inside. Custom, amish cabinetry is used throughout the kitchen and subtle trim details and tile selections make this home's finish beautiful.
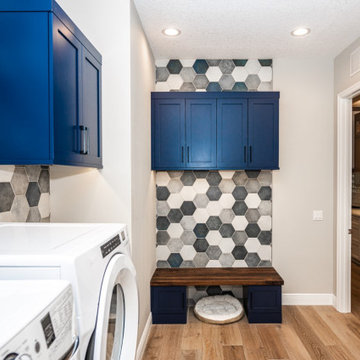
Laundry room of full home remodel in Lakewood Ranch Gold & Country Club.
This is an example of a mid-sized contemporary l-shaped utility room in Tampa with flat-panel cabinets, blue cabinets, blue splashback, blue walls and a side-by-side washer and dryer.
This is an example of a mid-sized contemporary l-shaped utility room in Tampa with flat-panel cabinets, blue cabinets, blue splashback, blue walls and a side-by-side washer and dryer.

Inspiration for a large beach style l-shaped dedicated laundry room in Other with an integrated sink, recessed-panel cabinets, white cabinets, granite benchtops, blue splashback, mosaic tile splashback, blue walls, concrete floors, a side-by-side washer and dryer, black floor and grey benchtop.
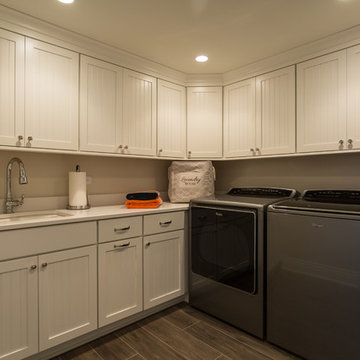
Geneva Cabinet Company, LLC
Victoria McHugh Photography
Large traditional l-shaped dedicated laundry room in Milwaukee with white cabinets, blue splashback, mosaic tile splashback, an undermount sink, shaker cabinets, porcelain floors and a side-by-side washer and dryer.
Large traditional l-shaped dedicated laundry room in Milwaukee with white cabinets, blue splashback, mosaic tile splashback, an undermount sink, shaker cabinets, porcelain floors and a side-by-side washer and dryer.
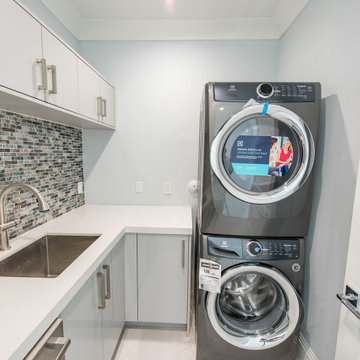
Contemporary l-shaped laundry room in Miami with an undermount sink, blue cabinets, quartz benchtops, blue splashback, mosaic tile splashback, blue walls, ceramic floors, a stacked washer and dryer and white benchtop.
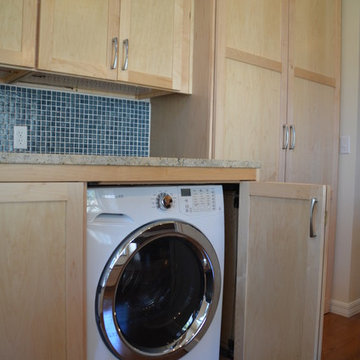
This is an example of a mid-sized contemporary l-shaped laundry room in Jacksonville with a double-bowl sink, shaker cabinets, light wood cabinets, granite benchtops, blue splashback, glass tile splashback and medium hardwood floors.
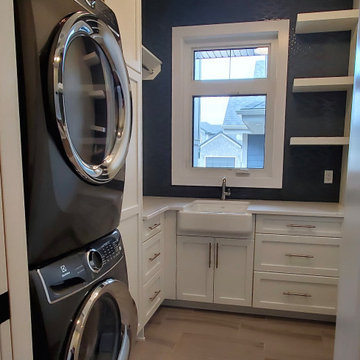
Photo of a mid-sized contemporary l-shaped dedicated laundry room in Edmonton with a farmhouse sink, shaker cabinets, white cabinets, quartz benchtops, blue splashback, glass tile splashback, grey walls, porcelain floors, a stacked washer and dryer, grey floor and white benchtop.
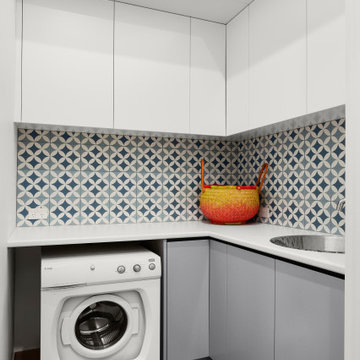
2-pac cupboards, patterned tiles, staggered overhead cupboards.
This is an example of a mid-sized contemporary l-shaped dedicated laundry room in Melbourne with a drop-in sink, flat-panel cabinets, blue cabinets, laminate benchtops, blue splashback, ceramic splashback, white walls, porcelain floors, brown floor and white benchtop.
This is an example of a mid-sized contemporary l-shaped dedicated laundry room in Melbourne with a drop-in sink, flat-panel cabinets, blue cabinets, laminate benchtops, blue splashback, ceramic splashback, white walls, porcelain floors, brown floor and white benchtop.

Large transitional l-shaped dedicated laundry room in New York with an undermount sink, recessed-panel cabinets, white cabinets, blue splashback, mosaic tile splashback, multi-coloured walls, porcelain floors, a stacked washer and dryer, grey floor and white benchtop.
L-shaped Laundry Room Design Ideas with Blue Splashback
1