L-shaped Laundry Room Design Ideas with Light Hardwood Floors
Refine by:
Budget
Sort by:Popular Today
201 - 220 of 242 photos
Item 1 of 3
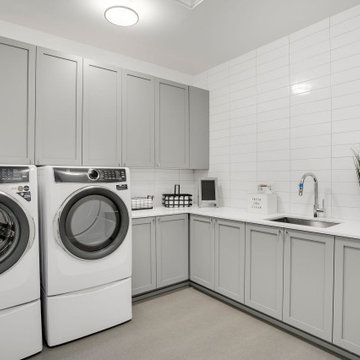
Photo of a large transitional l-shaped dedicated laundry room in Seattle with an undermount sink, recessed-panel cabinets, grey cabinets, white splashback, subway tile splashback, white walls, light hardwood floors, a side-by-side washer and dryer and white benchtop.
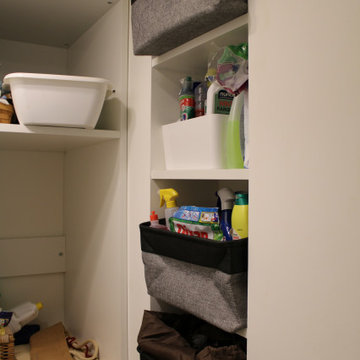
locale lavanderia ristrutturato con vano angolare copriboiler
completo di ante apertura 180 gradi.
mobile contenitore con ripiani interni e vano lavatrice + lavasciuga.
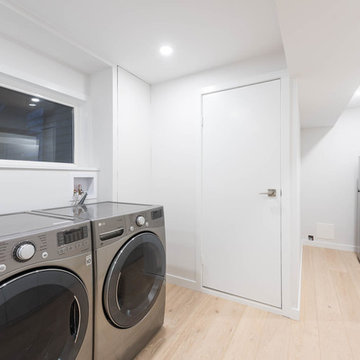
This is an example of a mid-sized contemporary l-shaped utility room in Vancouver with flat-panel cabinets, white cabinets, white walls, light hardwood floors, a side-by-side washer and dryer and beige floor.

Inspiration for a small contemporary l-shaped dedicated laundry room in London with a farmhouse sink, shaker cabinets, beige cabinets, onyx benchtops, white splashback, engineered quartz splashback, white walls, light hardwood floors, a side-by-side washer and dryer, beige floor and white benchtop.
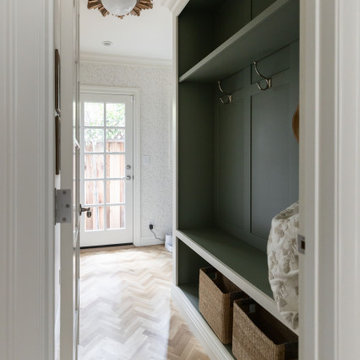
wallpapered laundry room with painted green built ins for the dropzone
Inspiration for a transitional l-shaped dedicated laundry room in San Francisco with light hardwood floors and wallpaper.
Inspiration for a transitional l-shaped dedicated laundry room in San Francisco with light hardwood floors and wallpaper.
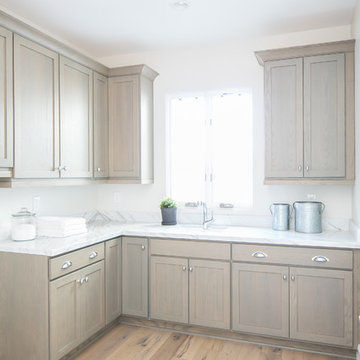
Photo of a mid-sized transitional l-shaped dedicated laundry room in Phoenix with grey cabinets, marble benchtops, light hardwood floors and brown floor.
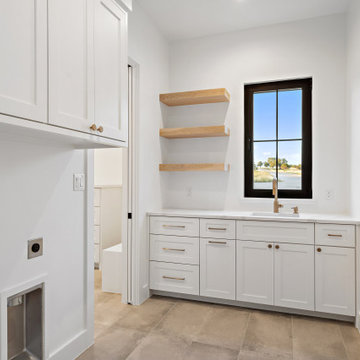
White laundry room with floating shelves, black-framed window above the sink and plenty of storage cabinets.
Photo of a country l-shaped utility room in Austin with an undermount sink, shaker cabinets, white cabinets, white walls, light hardwood floors, a side-by-side washer and dryer and white benchtop.
Photo of a country l-shaped utility room in Austin with an undermount sink, shaker cabinets, white cabinets, white walls, light hardwood floors, a side-by-side washer and dryer and white benchtop.
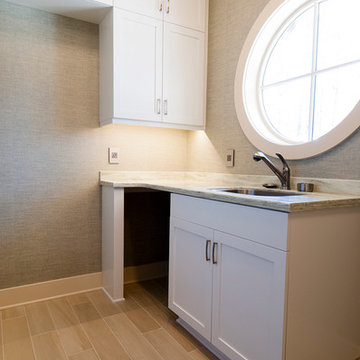
This is an example of a traditional l-shaped dedicated laundry room in Raleigh with an undermount sink, shaker cabinets, white cabinets, granite benchtops, grey walls, light hardwood floors and a side-by-side washer and dryer.
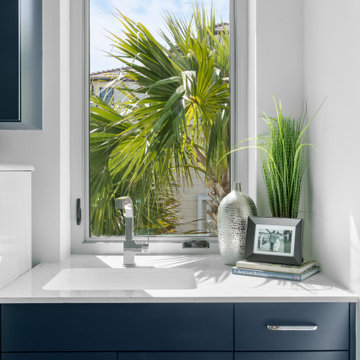
Design ideas for a mid-sized l-shaped dedicated laundry room in Tampa with an undermount sink, flat-panel cabinets, blue cabinets, quartz benchtops, white walls, light hardwood floors, a side-by-side washer and dryer, brown floor and white benchtop.
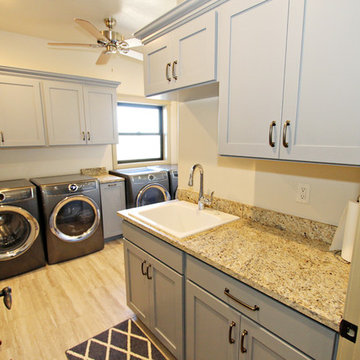
Lisa Brown - Photographer
Photo of a large traditional l-shaped dedicated laundry room in Other with flat-panel cabinets, grey cabinets, light hardwood floors and a side-by-side washer and dryer.
Photo of a large traditional l-shaped dedicated laundry room in Other with flat-panel cabinets, grey cabinets, light hardwood floors and a side-by-side washer and dryer.
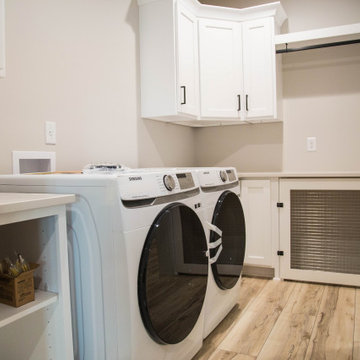
The laundry room provides storage, multiple counter areas and a custom pet crate.
Inspiration for a mid-sized traditional l-shaped dedicated laundry room in Indianapolis with recessed-panel cabinets, white cabinets, quartzite benchtops, beige walls, light hardwood floors, a side-by-side washer and dryer, brown floor and beige benchtop.
Inspiration for a mid-sized traditional l-shaped dedicated laundry room in Indianapolis with recessed-panel cabinets, white cabinets, quartzite benchtops, beige walls, light hardwood floors, a side-by-side washer and dryer, brown floor and beige benchtop.
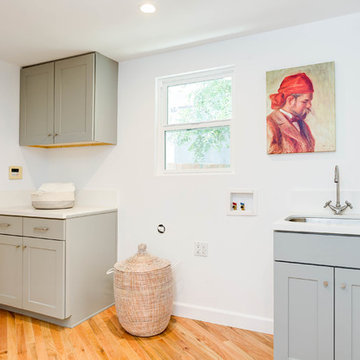
ABH
Photo of a mid-sized modern l-shaped laundry room in Los Angeles with a double-bowl sink, shaker cabinets, grey cabinets, quartz benchtops, white walls, light hardwood floors, a side-by-side washer and dryer and beige floor.
Photo of a mid-sized modern l-shaped laundry room in Los Angeles with a double-bowl sink, shaker cabinets, grey cabinets, quartz benchtops, white walls, light hardwood floors, a side-by-side washer and dryer and beige floor.
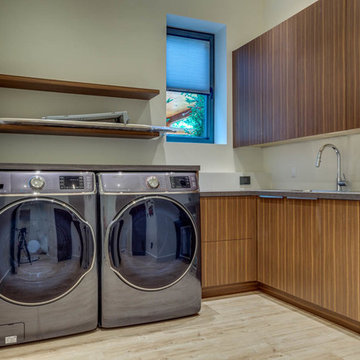
Inspiration for a large contemporary l-shaped dedicated laundry room in Other with a drop-in sink, flat-panel cabinets, dark wood cabinets, white walls, light hardwood floors, a side-by-side washer and dryer and white floor.
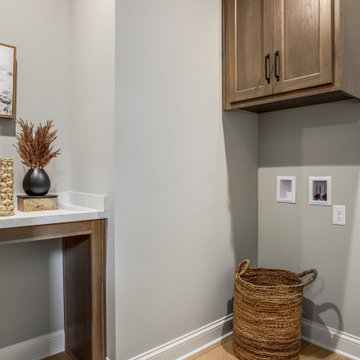
Photo of a country l-shaped dedicated laundry room in Kansas City with shaker cabinets, medium wood cabinets, laminate benchtops, grey walls, light hardwood floors, a side-by-side washer and dryer and yellow benchtop.
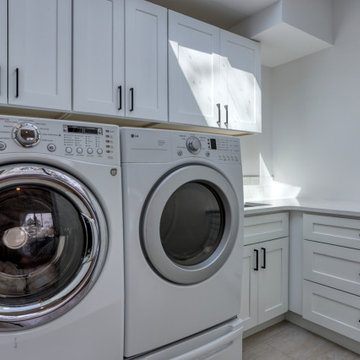
This old 60's ranch was updated through lighting, smart space planning, and careful design to fit all of the wish list items in.
Photo of a large transitional l-shaped laundry room in Other with a farmhouse sink, recessed-panel cabinets, white cabinets, quartz benchtops, white splashback, light hardwood floors, brown floor and white benchtop.
Photo of a large transitional l-shaped laundry room in Other with a farmhouse sink, recessed-panel cabinets, white cabinets, quartz benchtops, white splashback, light hardwood floors, brown floor and white benchtop.
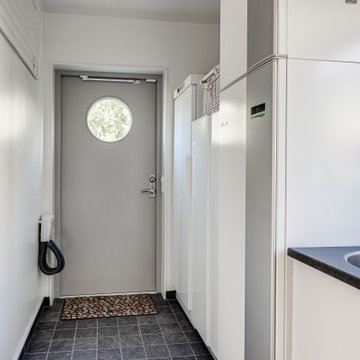
Inspiration for a mid-sized scandinavian l-shaped dedicated laundry room in Malaga with flat-panel cabinets, white cabinets, laminate benchtops, white walls, light hardwood floors, an integrated washer and dryer, grey floor, grey benchtop and recessed.
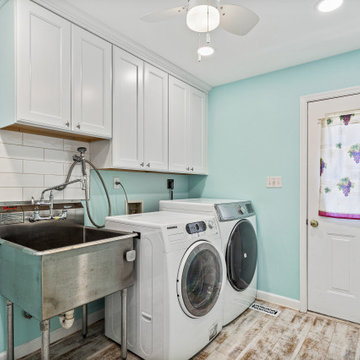
Designed by Jen Denham of Reico Kitchen & Bath in White Plains, MD in collaboration with Potomac Home Improvements, this multi-room remodeling project features Merillat Cabinetry in a variety of collections, styles and finishes.
The kitchen features Merillat Masterpiece in the door style Atticus. The perimeter cabinets feature an Evercore Bonsai, complimented by a kitchen island in Hickory with a Sunset Suede finish, all covered by a Silestone Lusso Quartz countertop. The kitchen tile backsplash is Elon Tile Boston North East BC125 2.5x10 Brick, with a Carrara Stone tile custom painted accent.
The adjacent Breakfast Area features Merillat Classic in the Ralston door style with a Java Glaze finish with same countertop and brick tile. The laundry room design is also Merillat Classic cabinets in Ralston with a Cotton finish. All three rooms feature Armstrong Prysm PC001 Salvaged Plank Ridged Core White flooring.
“Jen was very helpful and supported our color and design features we asked to be included,” said the clients. “If we had an idea, Jen would find a way to make it work. We now have a very beautiful and functional kitchen, breakfast nook and laundry room."
“The client was kind, patient, and open to ideas. They wanted to incorporate features of feng shui and bring elements that were most important to her into the kitchen. To do this, we used a natural palette, functional touches, and a custom tile from her home country of Thailand,” said Jen.
“They also wanted to reflect the brick style of the front of the house by adding an accent wall into the breakfast area and back splash. However, some of the pull out wall cabinets and doors for the coffee station needed some tweaking once installed. We learned how to create a more custom look by doing a "hutch" area created from stacking wall cabinets and adding glass.”
Photos courtesy of BTW Images.
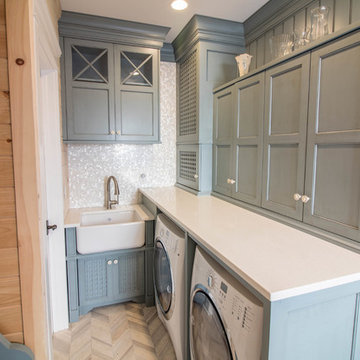
Mid-sized arts and crafts l-shaped dedicated laundry room in New York with a farmhouse sink, recessed-panel cabinets, grey cabinets, quartz benchtops, light hardwood floors, a side-by-side washer and dryer and beige floor.
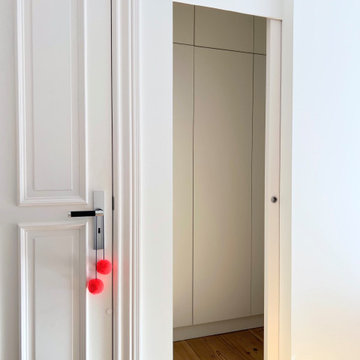
Wir haben Schränke für zwei winzige Räume geplant in denen dadurch sehr viel Stauraum geschaffen wurde. Beide Räume sind durch die geschlossenen Fronten sehr beruhigt und aufgeräumt. Was dahinter passiert bleibt Theo überlassen...

This is an example of a mid-sized contemporary l-shaped utility room in Boise with a drop-in sink, shaker cabinets, white cabinets, laminate benchtops, multi-coloured splashback, terra-cotta splashback, grey walls, light hardwood floors, a stacked washer and dryer, beige floor and black benchtop.
L-shaped Laundry Room Design Ideas with Light Hardwood Floors
11