L-shaped Laundry Room Design Ideas with Light Hardwood Floors
Refine by:
Budget
Sort by:Popular Today
121 - 140 of 240 photos
Item 1 of 3
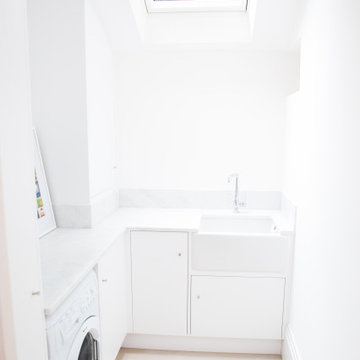
This small utility space, still manages to provide plenty of room for all laundry needs. There is plenty of surface space, and storage available. The embedded skylight means it's a light and airy working space.
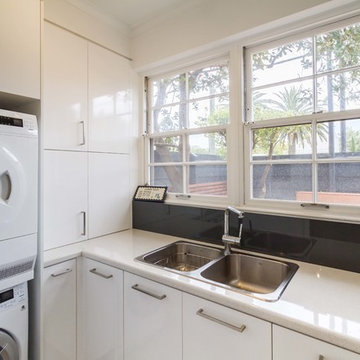
Designer: Michael Simpson; Photography by Yvonne Menegol
Photo of a small modern l-shaped utility room in Melbourne with a double-bowl sink, flat-panel cabinets, white cabinets, laminate benchtops, white walls, light hardwood floors and a stacked washer and dryer.
Photo of a small modern l-shaped utility room in Melbourne with a double-bowl sink, flat-panel cabinets, white cabinets, laminate benchtops, white walls, light hardwood floors and a stacked washer and dryer.
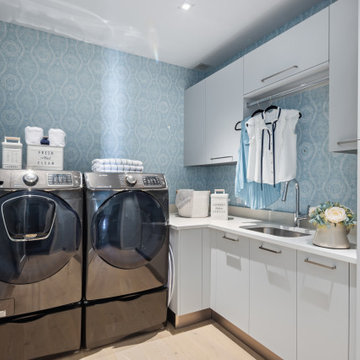
Inspiration for a mid-sized transitional l-shaped dedicated laundry room in Tampa with an undermount sink, flat-panel cabinets, grey cabinets, quartz benchtops, white splashback, engineered quartz splashback, blue walls, light hardwood floors, a side-by-side washer and dryer, beige floor, white benchtop and wallpaper.
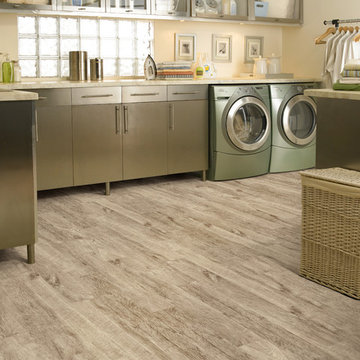
Inspiration for a large contemporary l-shaped dedicated laundry room in Other with flat-panel cabinets, marble benchtops, beige walls, light hardwood floors, a side-by-side washer and dryer, brown floor and grey cabinets.
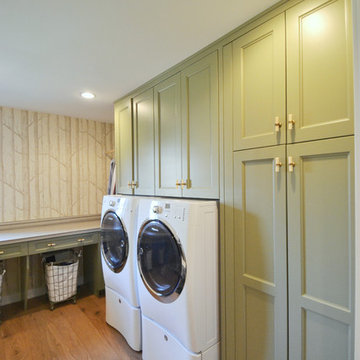
Design ideas for a mid-sized modern l-shaped dedicated laundry room in Indianapolis with recessed-panel cabinets, green cabinets, white walls, light hardwood floors and a side-by-side washer and dryer.
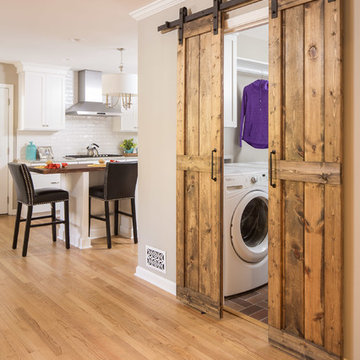
HUGE transformation! The homes in this area quintessentially have smaller kitchens that dining rooms. In addition, there is no open floor concept so traffic flow is restricted. In this design, we choose to take over the dining room! The fortunate part is the sunroom on the backside of the home was conditioned as part of the home, so the furniture and space plan transformed this room into the "dining room". What a beautiful thing to have on the backside of the home where the view is great (future pictures to come!).
The improvements and challenges were to remove the wall between the kitchen and the formal dining room (which was rarely used) and then extend the kitchen into that space. !! This is a great challenge because it changes the flow, original architectural patterns to the home! We (client included) the plan achieved just that with some sacrifices -- but honestly, with so many more rewards.
Check back for more updates and plans to be uploaded - or send us a message to inquire about how this, is possible!
Photography by David Cannon
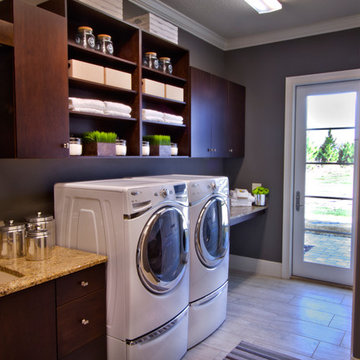
Design ideas for a mid-sized mediterranean l-shaped dedicated laundry room in Orlando with flat-panel cabinets, dark wood cabinets, granite benchtops, grey walls, light hardwood floors, a side-by-side washer and dryer and an undermount sink.
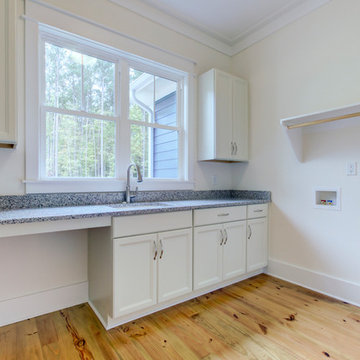
This is an example of a large country l-shaped utility room in Raleigh with an undermount sink, shaker cabinets, white cabinets, granite benchtops, beige walls, light hardwood floors, a side-by-side washer and dryer, brown floor and multi-coloured benchtop.
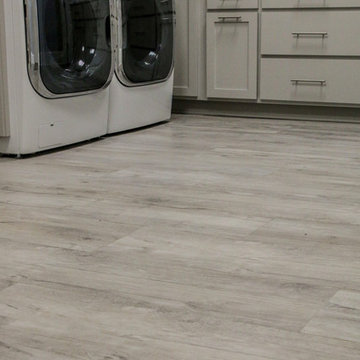
Large transitional l-shaped dedicated laundry room in Atlanta with shaker cabinets, grey cabinets, quartzite benchtops, grey walls, light hardwood floors, a side-by-side washer and dryer, beige floor and grey benchtop.
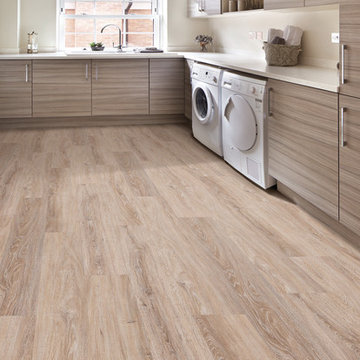
This is an example of a mid-sized contemporary l-shaped dedicated laundry room in Tampa with a drop-in sink, flat-panel cabinets, light wood cabinets, quartz benchtops, beige walls, light hardwood floors, a side-by-side washer and dryer, beige floor and beige benchtop.
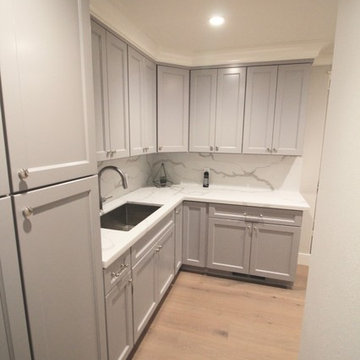
Craftsman Style Laundry Room: light grey shaker style cabinets, elegant white counter and backsplash with stainless steel hardware.
Design ideas for a mid-sized arts and crafts l-shaped utility room in San Francisco with a drop-in sink, shaker cabinets, grey cabinets, quartzite benchtops, grey walls, light hardwood floors, a side-by-side washer and dryer, beige floor and white benchtop.
Design ideas for a mid-sized arts and crafts l-shaped utility room in San Francisco with a drop-in sink, shaker cabinets, grey cabinets, quartzite benchtops, grey walls, light hardwood floors, a side-by-side washer and dryer, beige floor and white benchtop.
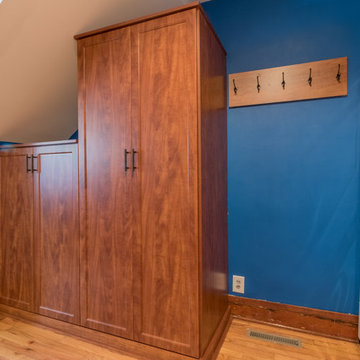
This is an example of a small traditional l-shaped utility room in Minneapolis with shaker cabinets, medium wood cabinets, blue walls, light hardwood floors and a stacked washer and dryer.
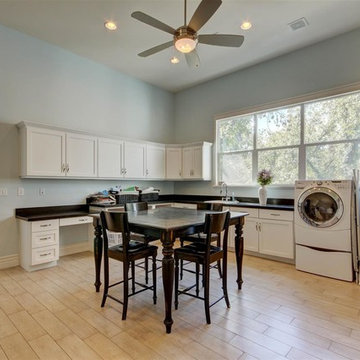
extra room, laundry space, laundry organization
Inspiration for a large transitional l-shaped utility room in Phoenix with shaker cabinets, white cabinets, solid surface benchtops, blue walls, light hardwood floors and a side-by-side washer and dryer.
Inspiration for a large transitional l-shaped utility room in Phoenix with shaker cabinets, white cabinets, solid surface benchtops, blue walls, light hardwood floors and a side-by-side washer and dryer.
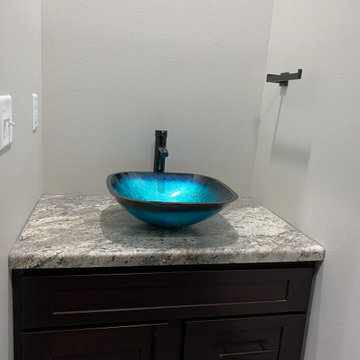
Design ideas for a large beach style l-shaped dedicated laundry room in Other with a single-bowl sink, dark wood cabinets, marble benchtops, white walls, light hardwood floors, a side-by-side washer and dryer, brown floor and grey benchtop.
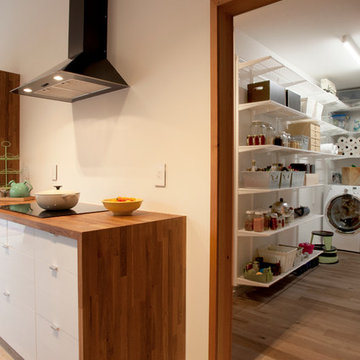
Ramona d'Viola - ilumus photography & marketing
Photo of a mid-sized contemporary l-shaped utility room in San Francisco with white walls, light hardwood floors and a side-by-side washer and dryer.
Photo of a mid-sized contemporary l-shaped utility room in San Francisco with white walls, light hardwood floors and a side-by-side washer and dryer.
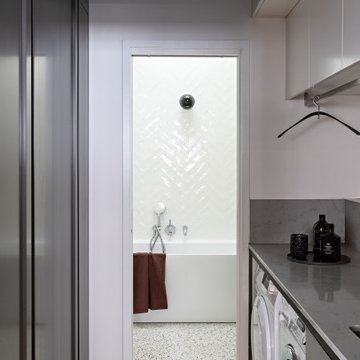
This is an example of a contemporary l-shaped laundry room in Melbourne with an undermount sink, flat-panel cabinets, white cabinets, light hardwood floors, beige floor and white benchtop.
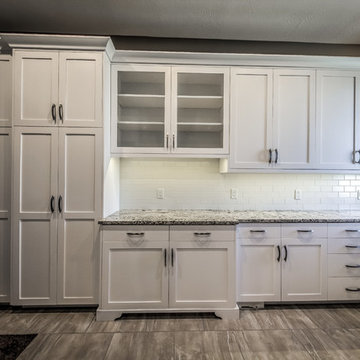
Mid-sized country l-shaped utility room in Salt Lake City with a drop-in sink, white cabinets, beige walls, light hardwood floors and a stacked washer and dryer.
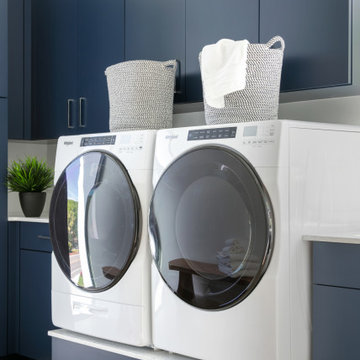
Mid-sized l-shaped dedicated laundry room in Tampa with an undermount sink, flat-panel cabinets, blue cabinets, quartz benchtops, white walls, light hardwood floors, a side-by-side washer and dryer, brown floor and white benchtop.
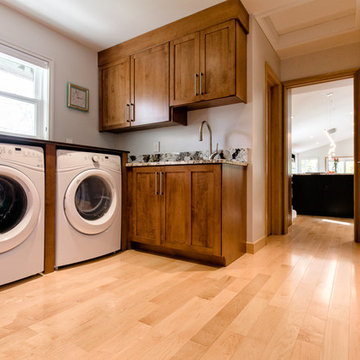
Photo of a mid-sized transitional l-shaped dedicated laundry room in Columbus with shaker cabinets, medium wood cabinets, granite benchtops, white walls, light hardwood floors and a side-by-side washer and dryer.
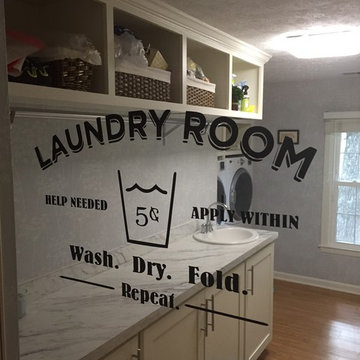
Avi Moyal
Inspiration for a mid-sized contemporary l-shaped dedicated laundry room in Atlanta with a drop-in sink, shaker cabinets, beige cabinets, granite benchtops, grey walls, light hardwood floors and a side-by-side washer and dryer.
Inspiration for a mid-sized contemporary l-shaped dedicated laundry room in Atlanta with a drop-in sink, shaker cabinets, beige cabinets, granite benchtops, grey walls, light hardwood floors and a side-by-side washer and dryer.
L-shaped Laundry Room Design Ideas with Light Hardwood Floors
7