L-shaped Laundry Room Design Ideas with Medium Hardwood Floors
Refine by:
Budget
Sort by:Popular Today
101 - 120 of 367 photos
Item 1 of 3
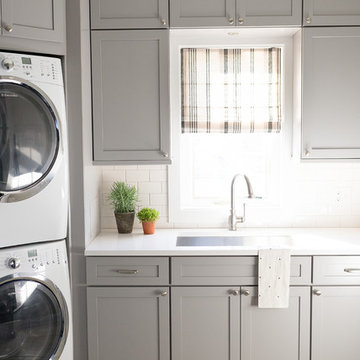
https://www.tiffanybrooksinteriors.com
Inquire About Our Design Services
Timeless transitional mudroom/laundry room, designed by Laura Kulas of Tiffany Brooks Interiors. Photographed by Kiley Humbert Photography
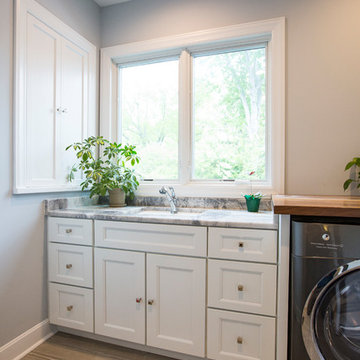
Inspiration for a large traditional l-shaped dedicated laundry room in Cincinnati with an undermount sink, shaker cabinets, white cabinets, granite benchtops, multi-coloured splashback, mosaic tile splashback, medium hardwood floors, brown floor and multi-coloured benchtop.
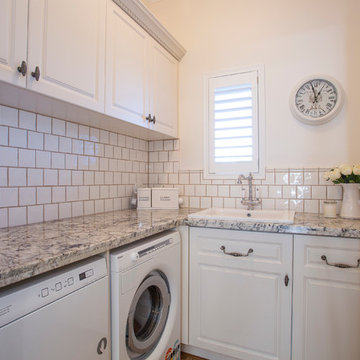
Town & Country Designs is a proud West Australian business designing well planned kitchens, bathrooms and laundries. They can deliver beautiful dedicated laundry rooms with ample storage and time saving ideas. Let's give this very utilised room the much needed attention and planning it needs to make the chore of doing laundry more pleasant. http://www.towncountrydesigns.com.au/
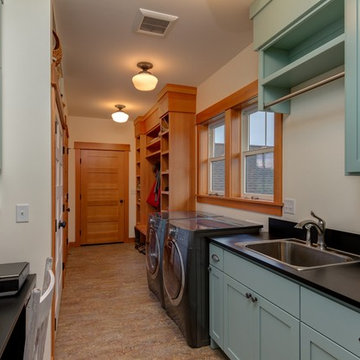
Blanchard Mountain Farm, a small certified organic vegetable farm, sits in an idyllic location; where the Chuckanut Mountains come down to meet the Samish river basin. The owners found and fell in love with the land, knew it was the right place to start their farm, but realized the existing farmhouse was riddled with water damage, poor energy efficiency, and ill-conceived additions. Our remodel team focused their efforts on returning the farmhouse to its craftsman roots, while addressing the structure’s issues, salvaging building materials, and upgrading the home’s performance. Despite removing the roof and taking the entire home down to the studs, we were able to preserve the original fir floors and repurpose much of the original roof framing as rustic wainscoting and paneling. The indoor air quality and heating efficiency were vastly improved with the additions of a heat recovery ventilator and ductless heat pump. The building envelope was upgraded with focused air-sealing, new insulation, and the installation of a ventilation cavity behind the cedar siding. All of these details work together to create an efficient, highly durable home that preserves all the charms a century old farmhouse.
Design by Deborah Todd Building Design Services
Photography by C9 Photography
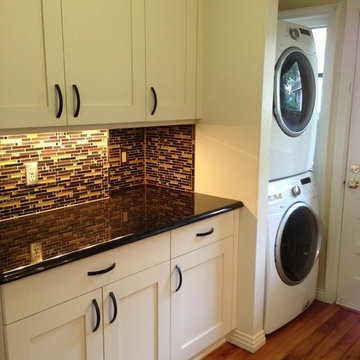
Philip Rudick, Architect, Urban Kitchens and Baths, Inc. Austin, Texas. Custom remodel implementing clean improved eclectic design. White painted factory finished CrystaLcabinets. Existing laundry in older home was redesigned and dressed upto function multi function space combining laundry with wine bar. Granite countertops, illuminated glass paneled display cabinets, stem glass holder included.
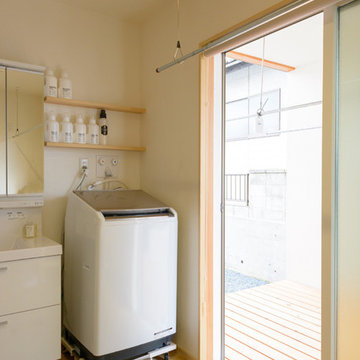
基本設計・照明設計・設備設計・収納設計・造作家具設計・家具デザイン・インテリアデザイン:堀口 理恵
フォトグラファー:宮澤朋依
Design ideas for a mid-sized scandinavian l-shaped utility room in Other with an integrated sink, white walls and medium hardwood floors.
Design ideas for a mid-sized scandinavian l-shaped utility room in Other with an integrated sink, white walls and medium hardwood floors.
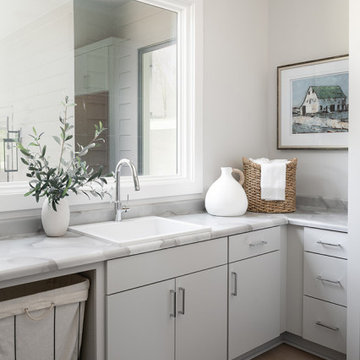
Our studio designed this luxury home by incorporating the house's sprawling golf course views. This resort-like home features three stunning bedrooms, a luxurious master bath with a freestanding tub, a spacious kitchen, a stylish formal living room, a cozy family living room, and an elegant home bar.
We chose a neutral palette throughout the home to amplify the bright, airy appeal of the home. The bedrooms are all about elegance and comfort, with soft furnishings and beautiful accessories. We added a grey accent wall with geometric details in the bar area to create a sleek, stylish look. The attractive backsplash creates an interesting focal point in the kitchen area and beautifully complements the gorgeous countertops. Stunning lighting, striking artwork, and classy decor make this lovely home look sophisticated, cozy, and luxurious.
---
Project completed by Wendy Langston's Everything Home interior design firm, which serves Carmel, Zionsville, Fishers, Westfield, Noblesville, and Indianapolis.
For more about Everything Home, see here: https://everythinghomedesigns.com/
To learn more about this project, see here:
https://everythinghomedesigns.com/portfolio/modern-resort-living/
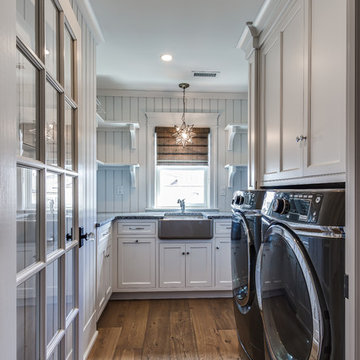
Large beach style l-shaped laundry room in Philadelphia with a farmhouse sink, flat-panel cabinets, white cabinets, granite benchtops, white walls, medium hardwood floors and a side-by-side washer and dryer.
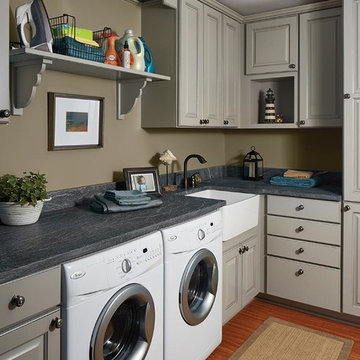
Photo of a mid-sized transitional l-shaped dedicated laundry room in Orange County with a farmhouse sink, raised-panel cabinets, grey cabinets, soapstone benchtops, beige walls, medium hardwood floors, a side-by-side washer and dryer, brown floor and grey benchtop.
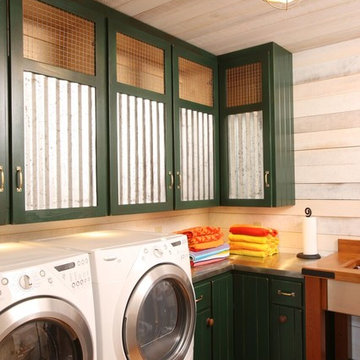
This is an example of a large country l-shaped dedicated laundry room in Other with green cabinets, white walls, a side-by-side washer and dryer, stainless steel benchtops and medium hardwood floors.
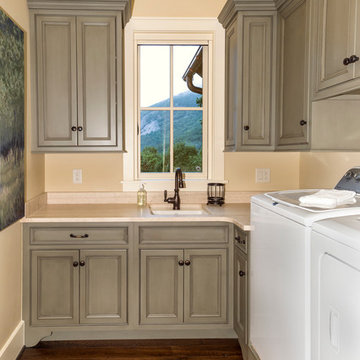
Tim Schlabach Photography, Foothills Fotoworks
This is an example of a mid-sized transitional l-shaped dedicated laundry room in Charlotte with an undermount sink, recessed-panel cabinets, granite benchtops, beige walls, medium hardwood floors, a side-by-side washer and dryer and grey cabinets.
This is an example of a mid-sized transitional l-shaped dedicated laundry room in Charlotte with an undermount sink, recessed-panel cabinets, granite benchtops, beige walls, medium hardwood floors, a side-by-side washer and dryer and grey cabinets.
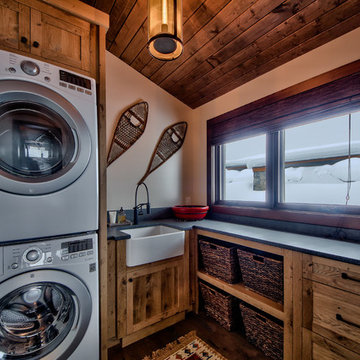
Dom Koric
Laundry Room with stacked Washer Dryer combo
Design ideas for a mid-sized country l-shaped dedicated laundry room in Vancouver with a farmhouse sink, flat-panel cabinets, concrete benchtops, beige walls, medium hardwood floors, a stacked washer and dryer and medium wood cabinets.
Design ideas for a mid-sized country l-shaped dedicated laundry room in Vancouver with a farmhouse sink, flat-panel cabinets, concrete benchtops, beige walls, medium hardwood floors, a stacked washer and dryer and medium wood cabinets.
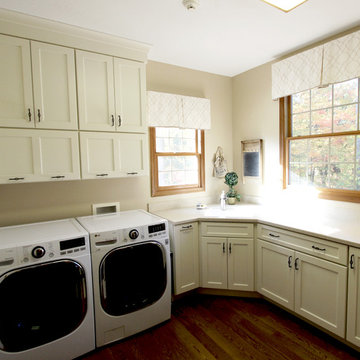
In this laundry room remodel, we installed Medallion Gold Maple cabinets in the Dana Pointe Flat Panel door style in the Divinity Classic finish. Corian Solid Surface countertops in the Sahara color were installed. A Sterling Latitude Utility Sink in White with a Moen Camerist single handle pull out faucet in spot resist stainless.
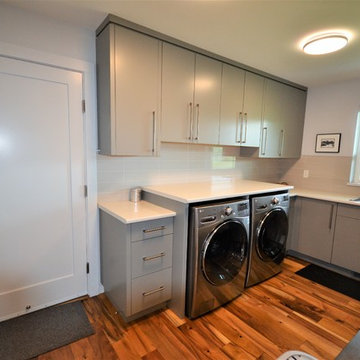
Wendy Wilson
Inspiration for a large transitional l-shaped dedicated laundry room in Other with a drop-in sink, flat-panel cabinets, grey cabinets, laminate benchtops, grey walls, medium hardwood floors, a side-by-side washer and dryer, multi-coloured floor and white benchtop.
Inspiration for a large transitional l-shaped dedicated laundry room in Other with a drop-in sink, flat-panel cabinets, grey cabinets, laminate benchtops, grey walls, medium hardwood floors, a side-by-side washer and dryer, multi-coloured floor and white benchtop.
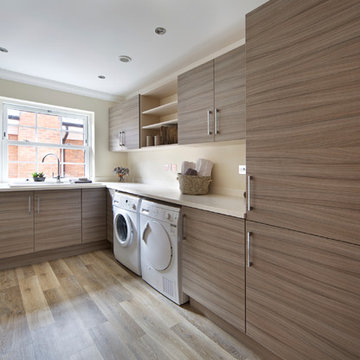
This gorgeous and expansive laundry room offers a wood grain melamine with the grain running horizontal for an updated, modern look. The countertop is covering the washer and dryer and the pulls give it the perfect contemporary touch.
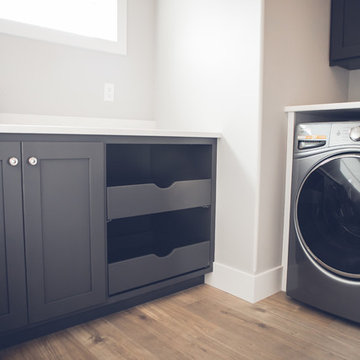
Mid-sized contemporary l-shaped dedicated laundry room in Other with shaker cabinets, black cabinets, grey walls, medium hardwood floors, a side-by-side washer and dryer and brown floor.
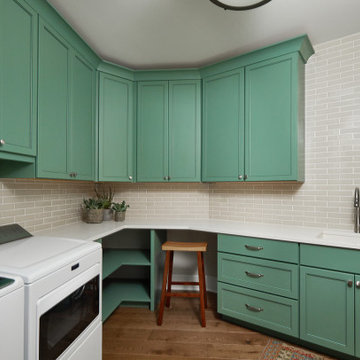
This cheery laundry room boasts beautifully bright cabinets of a blue green hue. Gray subway tile backsplash adds a traditional touch. Included in this space is a utility sink, built in ironing board and able storage space.
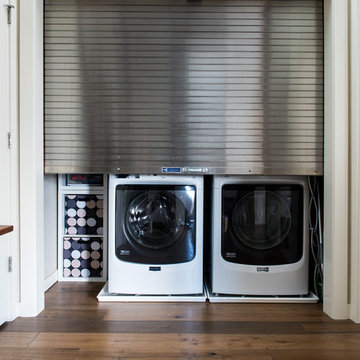
Steve Tague
Design ideas for a mid-sized contemporary l-shaped utility room in Other with white cabinets, wood benchtops, grey walls, medium hardwood floors and a side-by-side washer and dryer.
Design ideas for a mid-sized contemporary l-shaped utility room in Other with white cabinets, wood benchtops, grey walls, medium hardwood floors and a side-by-side washer and dryer.
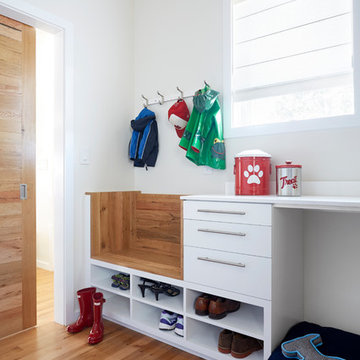
Kip Dawkins
Photo of a mid-sized modern l-shaped utility room in Richmond with an undermount sink, flat-panel cabinets, white cabinets, solid surface benchtops, white walls, medium hardwood floors and a side-by-side washer and dryer.
Photo of a mid-sized modern l-shaped utility room in Richmond with an undermount sink, flat-panel cabinets, white cabinets, solid surface benchtops, white walls, medium hardwood floors and a side-by-side washer and dryer.
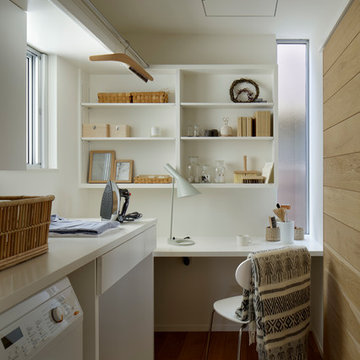
DAJ-MH 撮影:繁田諭
Inspiration for a small scandinavian l-shaped utility room in Other with white walls, open cabinets, white cabinets, medium hardwood floors, brown floor and white benchtop.
Inspiration for a small scandinavian l-shaped utility room in Other with white walls, open cabinets, white cabinets, medium hardwood floors, brown floor and white benchtop.
L-shaped Laundry Room Design Ideas with Medium Hardwood Floors
6