L-shaped Laundry Room Design Ideas with Medium Hardwood Floors
Refine by:
Budget
Sort by:Popular Today
121 - 140 of 367 photos
Item 1 of 3
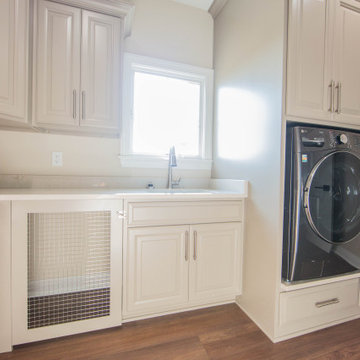
The custom laundry features a built-in dog crate for the home's furry residents.
This is an example of a large contemporary l-shaped dedicated laundry room in Indianapolis with an undermount sink, raised-panel cabinets, grey cabinets, granite benchtops, beige walls, medium hardwood floors, an integrated washer and dryer, brown floor and multi-coloured benchtop.
This is an example of a large contemporary l-shaped dedicated laundry room in Indianapolis with an undermount sink, raised-panel cabinets, grey cabinets, granite benchtops, beige walls, medium hardwood floors, an integrated washer and dryer, brown floor and multi-coloured benchtop.
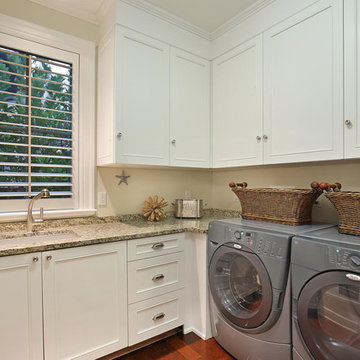
A custom designed and constructed 3,800 sf AC home designed to maximize outdoor livability, with architectural cues from the British west indies style architecture.
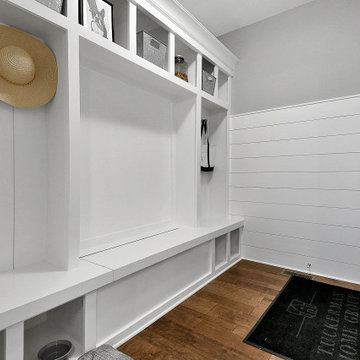
Straight out of Fixer Upper
Inspiration for a large transitional l-shaped utility room in Columbus with open cabinets, white cabinets, solid surface benchtops, grey walls, medium hardwood floors, a concealed washer and dryer, brown floor and white benchtop.
Inspiration for a large transitional l-shaped utility room in Columbus with open cabinets, white cabinets, solid surface benchtops, grey walls, medium hardwood floors, a concealed washer and dryer, brown floor and white benchtop.
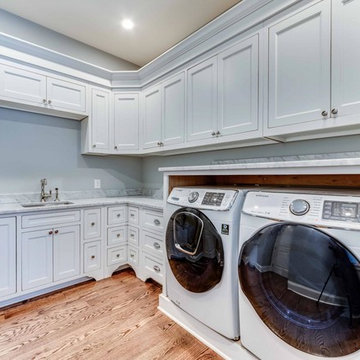
Mid-sized transitional l-shaped dedicated laundry room in Cleveland with an undermount sink, recessed-panel cabinets, white cabinets, quartz benchtops, blue walls, medium hardwood floors, a side-by-side washer and dryer and brown floor.
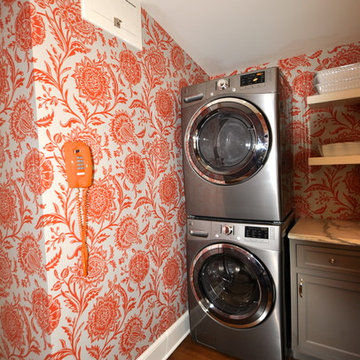
Meg Oliver Photography
Mid-sized transitional l-shaped utility room in New York with shaker cabinets, grey cabinets, marble benchtops, orange walls, medium hardwood floors and a stacked washer and dryer.
Mid-sized transitional l-shaped utility room in New York with shaker cabinets, grey cabinets, marble benchtops, orange walls, medium hardwood floors and a stacked washer and dryer.
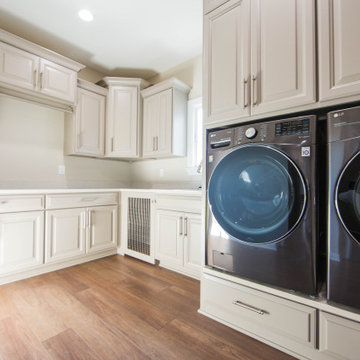
The custom laundry features a built-in dog crate for the home's furry residents.
Large contemporary l-shaped dedicated laundry room in Indianapolis with an undermount sink, raised-panel cabinets, grey cabinets, granite benchtops, beige walls, medium hardwood floors, an integrated washer and dryer, brown floor and multi-coloured benchtop.
Large contemporary l-shaped dedicated laundry room in Indianapolis with an undermount sink, raised-panel cabinets, grey cabinets, granite benchtops, beige walls, medium hardwood floors, an integrated washer and dryer, brown floor and multi-coloured benchtop.
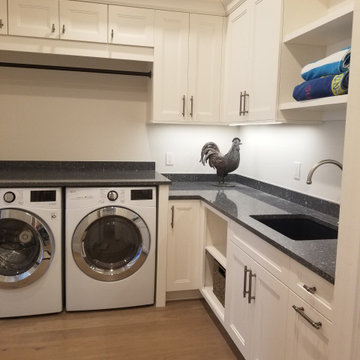
This is an example of a large transitional l-shaped utility room in Miami with an undermount sink, recessed-panel cabinets, white cabinets, quartz benchtops, beige walls, medium hardwood floors, an integrated washer and dryer, beige floor and blue benchtop.
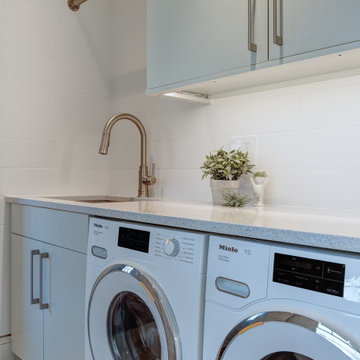
This laundry room is sleek, functional and FUN! We used Sherwin Williams "Sea Salt" for the cabinet paint color and a
This is an example of a mid-sized contemporary l-shaped dedicated laundry room in DC Metro with an undermount sink, flat-panel cabinets, green cabinets, quartz benchtops, white splashback, ceramic splashback, green walls, medium hardwood floors, an integrated washer and dryer, grey floor and white benchtop.
This is an example of a mid-sized contemporary l-shaped dedicated laundry room in DC Metro with an undermount sink, flat-panel cabinets, green cabinets, quartz benchtops, white splashback, ceramic splashback, green walls, medium hardwood floors, an integrated washer and dryer, grey floor and white benchtop.
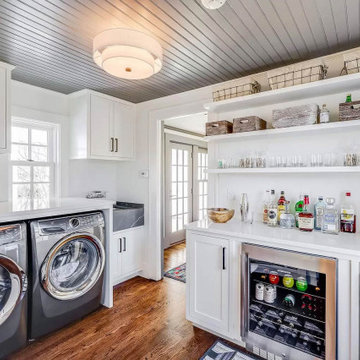
Photo of a mid-sized beach style l-shaped laundry room in Boston with an undermount sink, shaker cabinets, white cabinets, quartz benchtops, white splashback, engineered quartz splashback, white walls, medium hardwood floors, a side-by-side washer and dryer, brown floor and white benchtop.
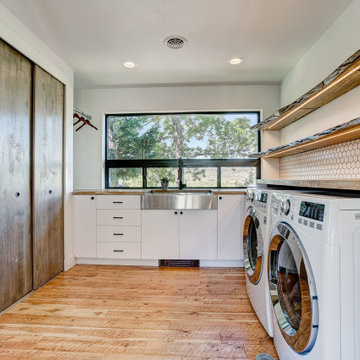
Design ideas for a country l-shaped dedicated laundry room in Denver with a farmhouse sink, flat-panel cabinets, white cabinets, wood benchtops, white walls, medium hardwood floors, a stacked washer and dryer, brown floor and brown benchtop.
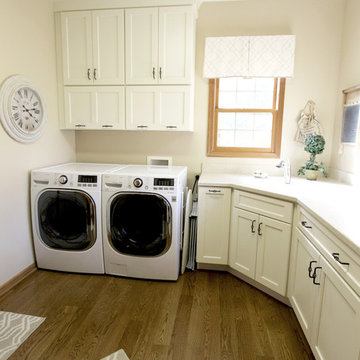
In this laundry room remodel, we installed Medallion Gold Maple cabinets in the Dana Pointe Flat Panel door style in the Divinity Classic finish. Corian Solid Surface countertops in the Sahara color were installed. A Sterling Latitude Utility Sink in White with a Moen Camerist single handle pull out faucet in spot resist stainless.
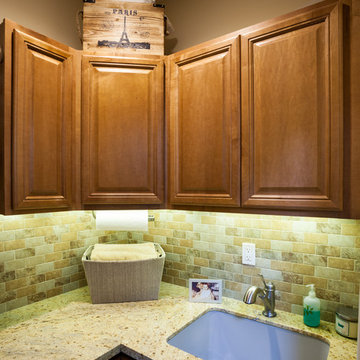
Christian Murphy
Inspiration for a small traditional l-shaped dedicated laundry room in San Francisco with an undermount sink, dark wood cabinets, granite benchtops, beige splashback, medium hardwood floors, raised-panel cabinets, beige walls and a stacked washer and dryer.
Inspiration for a small traditional l-shaped dedicated laundry room in San Francisco with an undermount sink, dark wood cabinets, granite benchtops, beige splashback, medium hardwood floors, raised-panel cabinets, beige walls and a stacked washer and dryer.
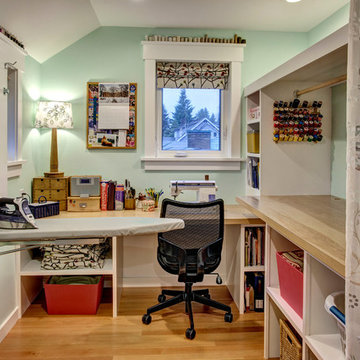
This laundry room (the washer and dryer are concealed behind a curtain) does double duty as a craft room. The drop down ironing board is built in, as are cubbies and shelves for the owners' craft supplies. One counter is at desk height for the sewing machine, and the other counter is at waist height for folding and cutting. Architectural design by Board & Vellum. Photo by John G. Milbanks.
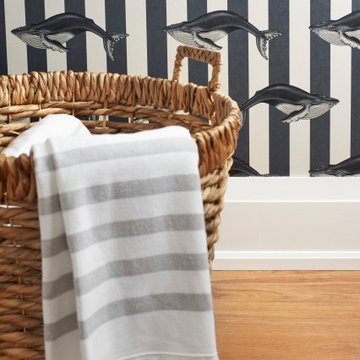
Mid-sized modern l-shaped dedicated laundry room in Toronto with a single-bowl sink, shaker cabinets, white cabinets, quartz benchtops, white splashback, porcelain splashback, white walls, medium hardwood floors, a stacked washer and dryer, brown floor, grey benchtop and wallpaper.
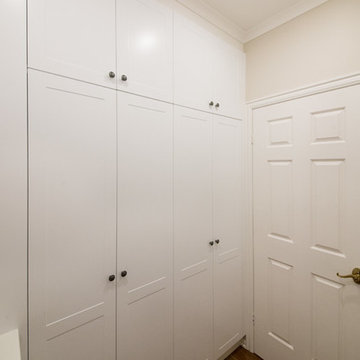
Photo of a mid-sized transitional l-shaped dedicated laundry room in Melbourne with an undermount sink, shaker cabinets, white cabinets, granite benchtops, white walls, medium hardwood floors, a stacked washer and dryer and brown floor.
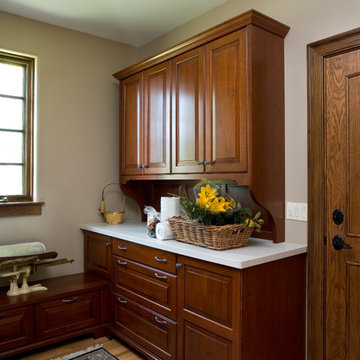
http://www.cabinetwerks.com. Cherry laundry room cabinetry with white quartz counter top. Photo by Linda Oyama Bryan. Cabinetry by Wood-Mode/Brookhaven.
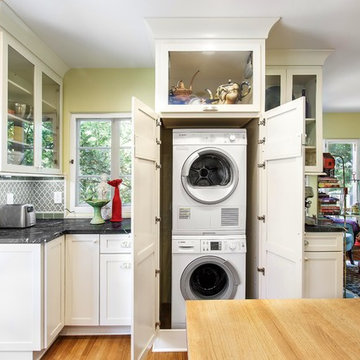
Ken Henry
Mid-sized eclectic l-shaped laundry room in Orange County with a farmhouse sink, shaker cabinets, white cabinets, soapstone benchtops, medium hardwood floors and black benchtop.
Mid-sized eclectic l-shaped laundry room in Orange County with a farmhouse sink, shaker cabinets, white cabinets, soapstone benchtops, medium hardwood floors and black benchtop.
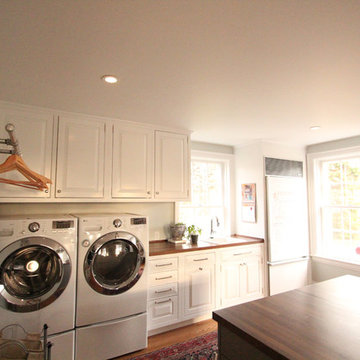
Side by side washer and dryer on pedestals under wall cabinets. A large island was placed in the middle of the mudroom and offers so many storage opportunities. Walnut countertops were used on the perimeter and island. Built in lockers on the perimeter offer each person in the family a place to store their everyday items. An overmount sink was used on the perimeter for a utility area. The subzero refrigeartor panels were painted with dry erase paint and house the family calendar.
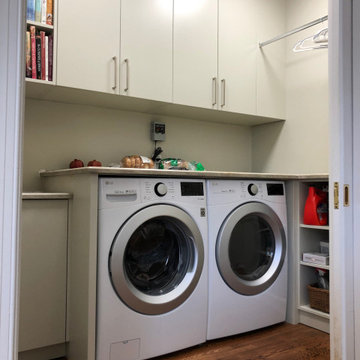
This is an example of a mid-sized traditional l-shaped dedicated laundry room in Raleigh with an undermount sink, flat-panel cabinets, white cabinets, marble benchtops, white walls, medium hardwood floors, a side-by-side washer and dryer, brown floor and white benchtop.
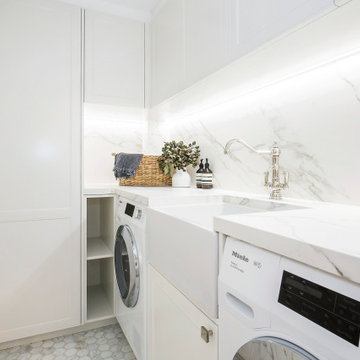
This project recently completed in Manly shows a perfect blend of classic and contemporary styles. Stunning satin polyurethane cabinets, in our signature 7-coat spray finish, with classic details show that you don’t have to choose between classic and contemporary when renovating your home.
The brief from our client was to create the feeling of a house within their new apartment, allowing their family the ease of apartment living without compromising the feeling of spaciousness. By combining the grandeur of sculpted mouldings with a contemporary neutral colour scheme, we’ve created a mix of old and new school that perfectly suits our client’s lifestyle.
L-shaped Laundry Room Design Ideas with Medium Hardwood Floors
7