L-shaped Laundry Room Design Ideas with Medium Wood Cabinets
Refine by:
Budget
Sort by:Popular Today
61 - 80 of 329 photos
Item 1 of 3
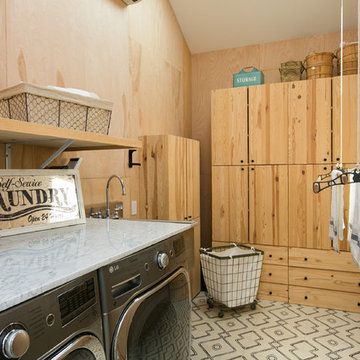
Sherri Johnson
Inspiration for a country l-shaped dedicated laundry room in Los Angeles with an utility sink, flat-panel cabinets, medium wood cabinets, brown walls, a side-by-side washer and dryer, white floor and white benchtop.
Inspiration for a country l-shaped dedicated laundry room in Los Angeles with an utility sink, flat-panel cabinets, medium wood cabinets, brown walls, a side-by-side washer and dryer, white floor and white benchtop.
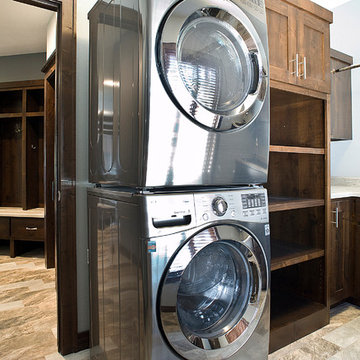
(c) Cipher Imaging Architectural Photography
Inspiration for a small traditional l-shaped dedicated laundry room in Other with raised-panel cabinets, medium wood cabinets, laminate benchtops, grey walls, porcelain floors, multi-coloured floor and a stacked washer and dryer.
Inspiration for a small traditional l-shaped dedicated laundry room in Other with raised-panel cabinets, medium wood cabinets, laminate benchtops, grey walls, porcelain floors, multi-coloured floor and a stacked washer and dryer.
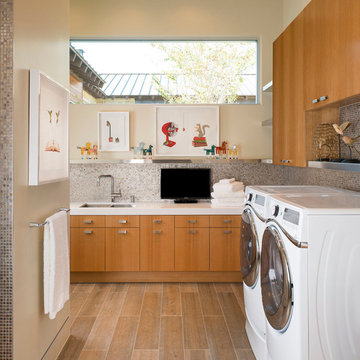
Danny Piassick
Inspiration for a large midcentury l-shaped dedicated laundry room in Austin with an undermount sink, flat-panel cabinets, medium wood cabinets, quartzite benchtops, beige walls, porcelain floors and a side-by-side washer and dryer.
Inspiration for a large midcentury l-shaped dedicated laundry room in Austin with an undermount sink, flat-panel cabinets, medium wood cabinets, quartzite benchtops, beige walls, porcelain floors and a side-by-side washer and dryer.
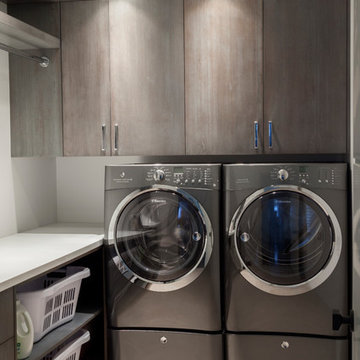
Photo of a mid-sized contemporary l-shaped dedicated laundry room in New York with flat-panel cabinets, medium wood cabinets, solid surface benchtops, white walls, ceramic floors and a side-by-side washer and dryer.
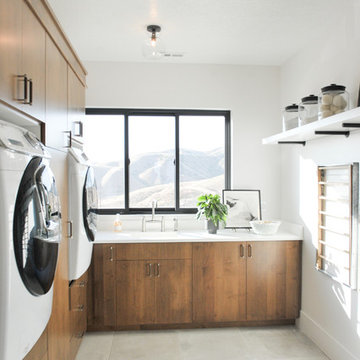
Built By Murdock Builder
Photography by Heather Telford Photography
Inspiration for a contemporary l-shaped laundry room in Salt Lake City with an integrated sink, flat-panel cabinets, white walls, a side-by-side washer and dryer, grey floor, white benchtop and medium wood cabinets.
Inspiration for a contemporary l-shaped laundry room in Salt Lake City with an integrated sink, flat-panel cabinets, white walls, a side-by-side washer and dryer, grey floor, white benchtop and medium wood cabinets.
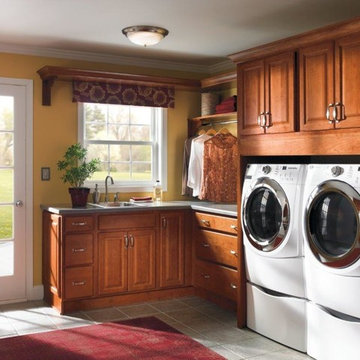
Design ideas for a mid-sized traditional l-shaped dedicated laundry room in Nashville with a drop-in sink, raised-panel cabinets, medium wood cabinets, quartz benchtops, yellow walls, ceramic floors, a side-by-side washer and dryer, grey floor and grey benchtop.
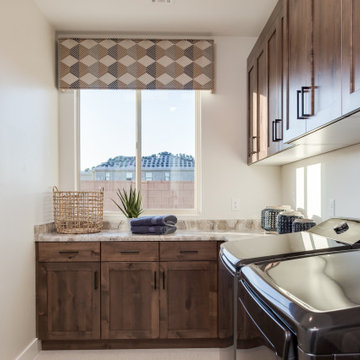
Photo of a mid-sized l-shaped dedicated laundry room in Salt Lake City with shaker cabinets, medium wood cabinets, beige walls, a side-by-side washer and dryer, beige floor and beige benchtop.
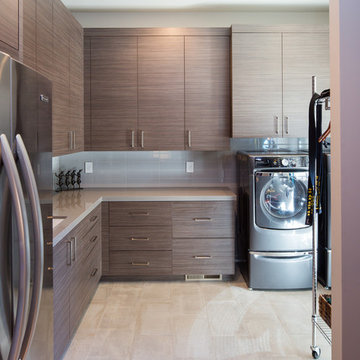
Inspiration for a mid-sized transitional l-shaped utility room in Sacramento with an undermount sink, flat-panel cabinets, medium wood cabinets, quartz benchtops, white walls, ceramic floors, a side-by-side washer and dryer, beige floor and beige benchtop.
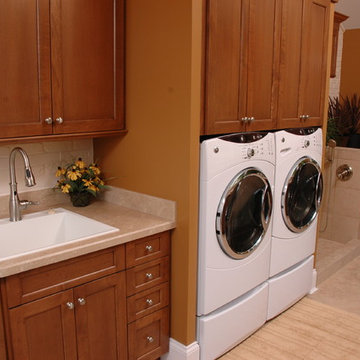
Neal's Design Remodel
Transitional l-shaped utility room in Cincinnati with a drop-in sink, medium wood cabinets, laminate benchtops, orange walls, linoleum floors, a side-by-side washer and dryer and shaker cabinets.
Transitional l-shaped utility room in Cincinnati with a drop-in sink, medium wood cabinets, laminate benchtops, orange walls, linoleum floors, a side-by-side washer and dryer and shaker cabinets.
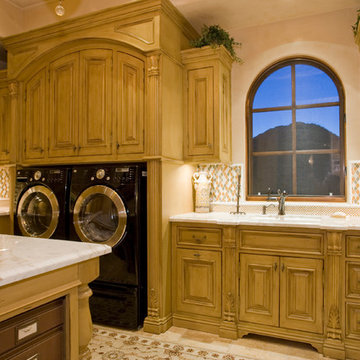
Inspiring interiors with recessed lighting by Fratantoni Interior Designers.
Follow us on Twitter, Instagram, Pinterest and Facebook for more inspiring photos and home decor ideas!!
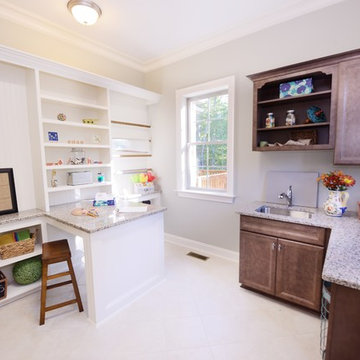
This multi-functional laundry room is huge! Plenty of room for folding clothes, washing up in the sink and also an island for crafts! Tons of storage in the cabinets and built-in shelves.
Photo: M. Eric Honeycutt
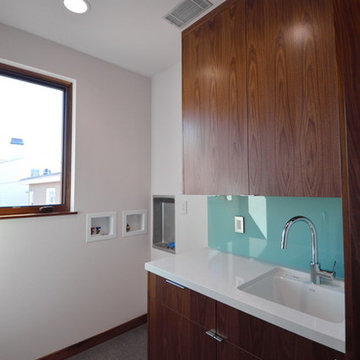
Jeff Jeannette, Jeannette Architects
This is an example of a modern l-shaped dedicated laundry room in Huntington with an undermount sink, flat-panel cabinets, medium wood cabinets and white walls.
This is an example of a modern l-shaped dedicated laundry room in Huntington with an undermount sink, flat-panel cabinets, medium wood cabinets and white walls.
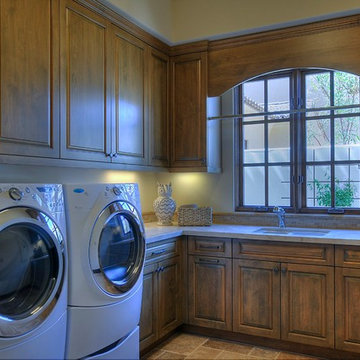
Semi-custom home built by Cullum Homes in the luxurious guard-gated Paradise Reserve community.
The Village at Paradise Reserve offers an unprecedented lifestyle for those who appreciate the beauty of nature blended perfectly with extraordinary luxury and an intimate community.
The Village combines a true mountain preserve lifestyle with a rich streetscape, authentic detailing and breathtaking views and walkways. Gated for privacy and security, it is truly a special place to live.
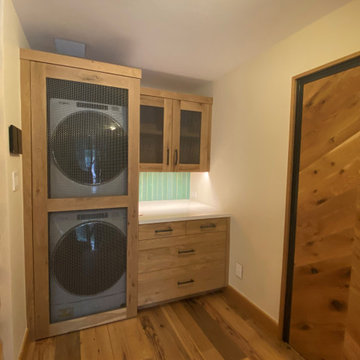
This is an example of a small eclectic l-shaped utility room in Denver with shaker cabinets, medium wood cabinets, green splashback, beige walls, medium hardwood floors, a stacked washer and dryer, brown floor and white benchtop.
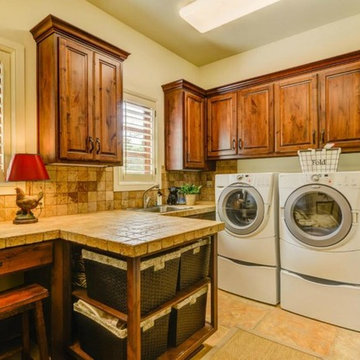
John Siemering Homes. Custom Home Builder in Austin, TX
Large mediterranean l-shaped dedicated laundry room in Austin with an utility sink, raised-panel cabinets, medium wood cabinets, tile benchtops, beige walls, ceramic floors, a side-by-side washer and dryer, beige floor and beige benchtop.
Large mediterranean l-shaped dedicated laundry room in Austin with an utility sink, raised-panel cabinets, medium wood cabinets, tile benchtops, beige walls, ceramic floors, a side-by-side washer and dryer, beige floor and beige benchtop.
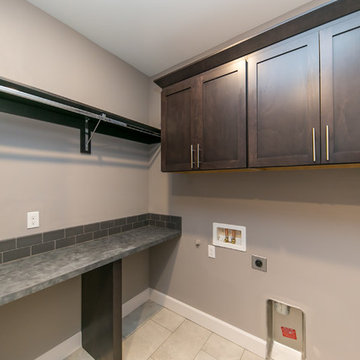
This is an example of a small transitional l-shaped dedicated laundry room in Seattle with shaker cabinets, medium wood cabinets, laminate benchtops, grey walls, porcelain floors, a side-by-side washer and dryer and beige floor.
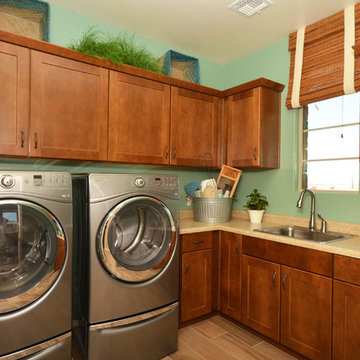
Photo of a large contemporary l-shaped utility room in Phoenix with a drop-in sink, shaker cabinets, medium wood cabinets, laminate benchtops, green walls, medium hardwood floors and a side-by-side washer and dryer.
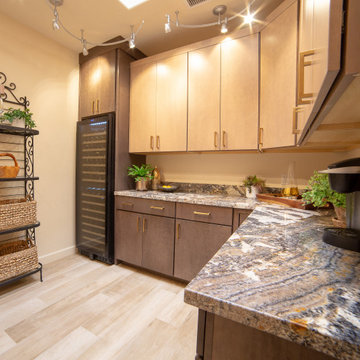
Laundry Room / Pantry multi-functional room with all of the elegant touches to match the freshly remodeled kitchen and plenty of storage space.
This is an example of an expansive traditional l-shaped utility room in Phoenix with flat-panel cabinets, medium wood cabinets, granite benchtops, porcelain floors and multi-coloured benchtop.
This is an example of an expansive traditional l-shaped utility room in Phoenix with flat-panel cabinets, medium wood cabinets, granite benchtops, porcelain floors and multi-coloured benchtop.
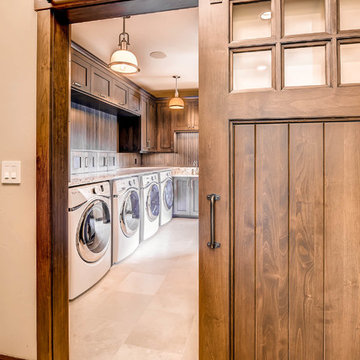
Photo of an expansive transitional l-shaped dedicated laundry room in Denver with an undermount sink, recessed-panel cabinets, medium wood cabinets, granite benchtops, beige walls, ceramic floors and a side-by-side washer and dryer.
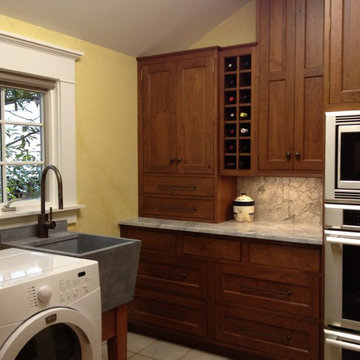
Moving the microwave and oven into the nearby laundry added much needed space to a small kitchen. By staggering the cabinets and adding functioning cabinets to the window wall no storage was lost.
L-shaped Laundry Room Design Ideas with Medium Wood Cabinets
4