L-shaped Laundry Room Design Ideas with Open Cabinets
Refine by:
Budget
Sort by:Popular Today
21 - 40 of 80 photos
Item 1 of 3
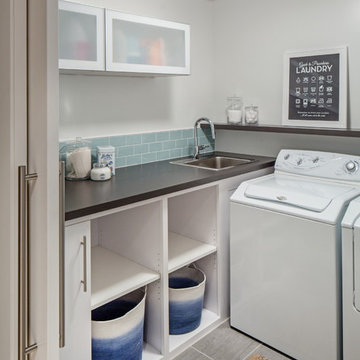
kessler photography
Design ideas for a small contemporary l-shaped dedicated laundry room in Omaha with a drop-in sink, open cabinets, white cabinets, laminate benchtops, white walls, porcelain floors, a side-by-side washer and dryer and grey benchtop.
Design ideas for a small contemporary l-shaped dedicated laundry room in Omaha with a drop-in sink, open cabinets, white cabinets, laminate benchtops, white walls, porcelain floors, a side-by-side washer and dryer and grey benchtop.
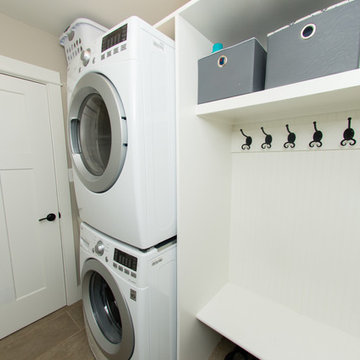
A laundry/mud room
Photography by Leigh Ann Saperstone
Inspiration for a mid-sized arts and crafts l-shaped dedicated laundry room in DC Metro with open cabinets, beige walls, porcelain floors and a stacked washer and dryer.
Inspiration for a mid-sized arts and crafts l-shaped dedicated laundry room in DC Metro with open cabinets, beige walls, porcelain floors and a stacked washer and dryer.
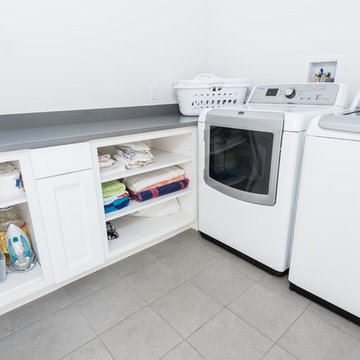
Denise Bass
Design ideas for a small traditional l-shaped dedicated laundry room in Providence with open cabinets, white cabinets, laminate benchtops, white walls, porcelain floors, a side-by-side washer and dryer and grey benchtop.
Design ideas for a small traditional l-shaped dedicated laundry room in Providence with open cabinets, white cabinets, laminate benchtops, white walls, porcelain floors, a side-by-side washer and dryer and grey benchtop.
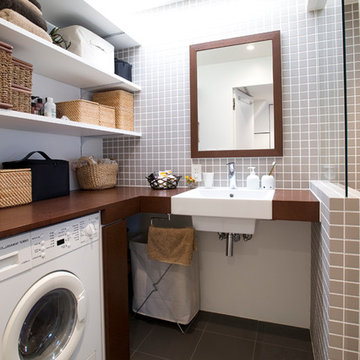
収納雑貨は籠や布など自然素材のもので統一。ブルースタジオ
Photo of a mid-sized modern l-shaped utility room in Tokyo with a single-bowl sink, open cabinets, white cabinets, wood benchtops, white walls, slate floors and a concealed washer and dryer.
Photo of a mid-sized modern l-shaped utility room in Tokyo with a single-bowl sink, open cabinets, white cabinets, wood benchtops, white walls, slate floors and a concealed washer and dryer.
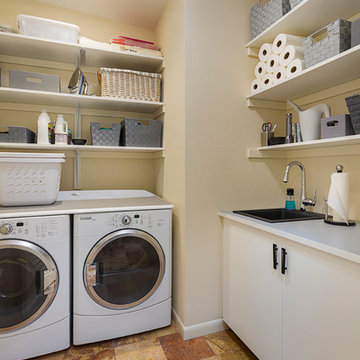
Baskets on the open shelves help to keep things in place and organized. Simple Ikea base cabinets house the sink plumbing and a large tub for recycling.
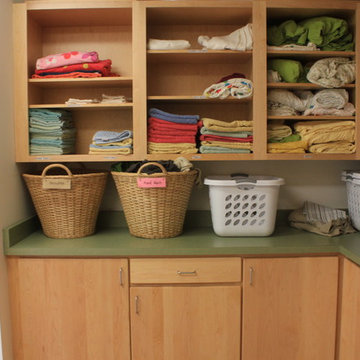
Custom wood cabinets.
Photo of an expansive contemporary l-shaped dedicated laundry room in New York with an utility sink, open cabinets, light wood cabinets, solid surface benchtops, white walls, ceramic floors and a side-by-side washer and dryer.
Photo of an expansive contemporary l-shaped dedicated laundry room in New York with an utility sink, open cabinets, light wood cabinets, solid surface benchtops, white walls, ceramic floors and a side-by-side washer and dryer.
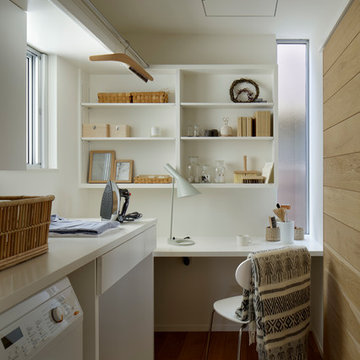
DAJ-MH 撮影:繁田諭
Inspiration for a small scandinavian l-shaped utility room in Other with white walls, open cabinets, white cabinets, medium hardwood floors, brown floor and white benchtop.
Inspiration for a small scandinavian l-shaped utility room in Other with white walls, open cabinets, white cabinets, medium hardwood floors, brown floor and white benchtop.
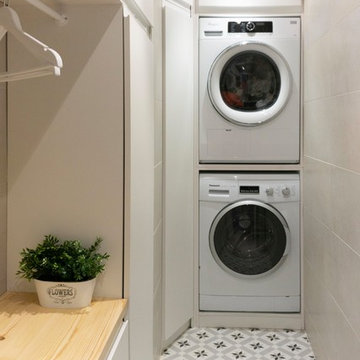
Este espacio que en un principio podría parecer un espacio perdido y residual en la vivienda pasa a tener un toque especial. Se coloca la zona de lavandería con lavadora y secadora apiladas en un armario visto. Ambas están completadas con un armario cerrado para los elementos de limpieza y una zona abierta con perchero que apoya perfectamente a los electrodomésticos. Además se utiliza un azulejo en la zona húmeda para no tener problemas con el agua. emmme studio
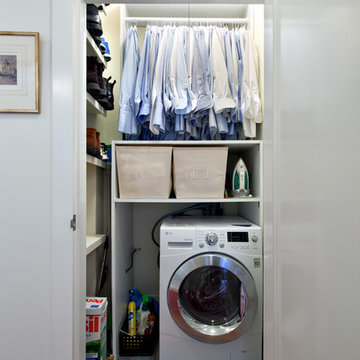
Small utility closet with washer/dryer shoes rack, Renovation of 2-bedroom apt. app. 1000SF. Complete
remodel of bathroom. Painting and floor sanding/stain
throughout. Prime and paint with Benjamin Moore one color walls, one
color ceilings, semi gloss doors and moldings, Replace all windows, Install new porcelain floor tile straight pattern 115SF over
existing subfloor, Install 2 matching stone saddles, Template and install silestone or granite C-top, Install ceramic or porcelain backsplash tile in straight pattern
on sink and stove wall
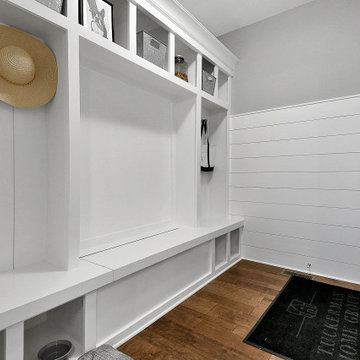
Straight out of Fixer Upper
Inspiration for a large transitional l-shaped utility room in Columbus with open cabinets, white cabinets, solid surface benchtops, grey walls, medium hardwood floors, a concealed washer and dryer, brown floor and white benchtop.
Inspiration for a large transitional l-shaped utility room in Columbus with open cabinets, white cabinets, solid surface benchtops, grey walls, medium hardwood floors, a concealed washer and dryer, brown floor and white benchtop.
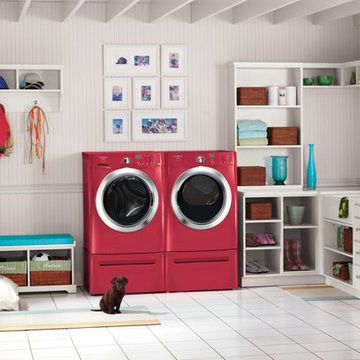
Washer dryer units from Frigidaire come in gas and electric models with top of the line features.
Design ideas for a mid-sized contemporary l-shaped utility room in Boston with a farmhouse sink, open cabinets, white cabinets, solid surface benchtops, white walls, porcelain floors, a side-by-side washer and dryer and white floor.
Design ideas for a mid-sized contemporary l-shaped utility room in Boston with a farmhouse sink, open cabinets, white cabinets, solid surface benchtops, white walls, porcelain floors, a side-by-side washer and dryer and white floor.
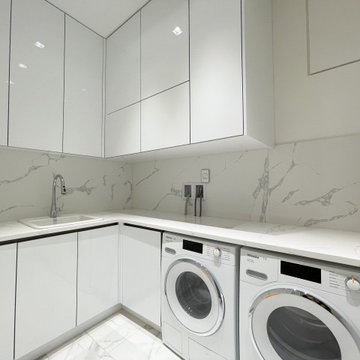
Modern style Laundry room in pearl white
Material: Plywood
Cabinet Style: Modern
Door Style: Slab Door No Handle
Countertop Colour: White
Design ideas for a mid-sized modern l-shaped dedicated laundry room in Vancouver with open cabinets and white cabinets.
Design ideas for a mid-sized modern l-shaped dedicated laundry room in Vancouver with open cabinets and white cabinets.
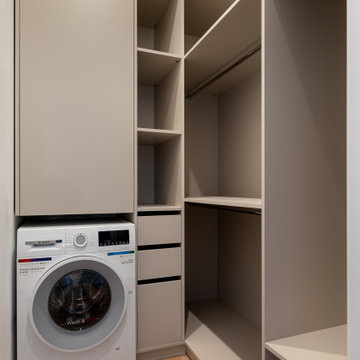
Inspiration for a small modern l-shaped laundry cupboard in Other with open cabinets, beige cabinets, beige walls, laminate floors and brown floor.
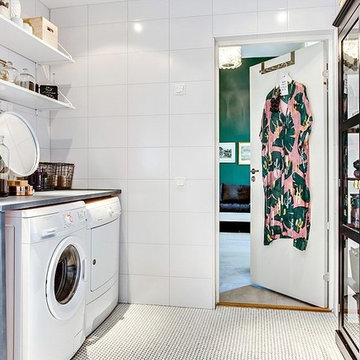
Inspiration for a mid-sized scandinavian l-shaped laundry room in Stockholm with open cabinets, granite benchtops, white walls, a side-by-side washer and dryer and white floor.
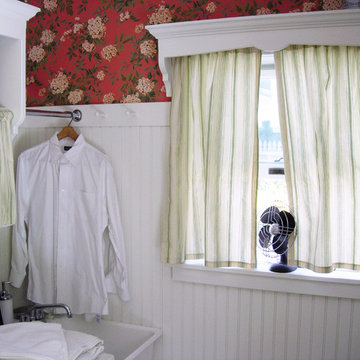
Construction : www.jmfconstructionllc.com
Small traditional l-shaped utility room in New York with an utility sink, open cabinets, white cabinets, wood benchtops, multi-coloured walls, terra-cotta floors, a side-by-side washer and dryer and orange floor.
Small traditional l-shaped utility room in New York with an utility sink, open cabinets, white cabinets, wood benchtops, multi-coloured walls, terra-cotta floors, a side-by-side washer and dryer and orange floor.
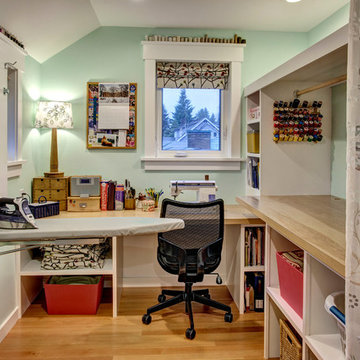
This laundry room (the washer and dryer are concealed behind a curtain) does double duty as a craft room. The drop down ironing board is built in, as are cubbies and shelves for the owners' craft supplies. One counter is at desk height for the sewing machine, and the other counter is at waist height for folding and cutting. Architectural design by Board & Vellum. Photo by John G. Milbanks.
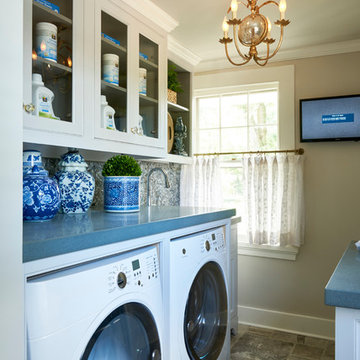
Inspiration for a large transitional l-shaped dedicated laundry room in New York with open cabinets, white cabinets, solid surface benchtops, beige walls, travertine floors, a side-by-side washer and dryer and blue benchtop.
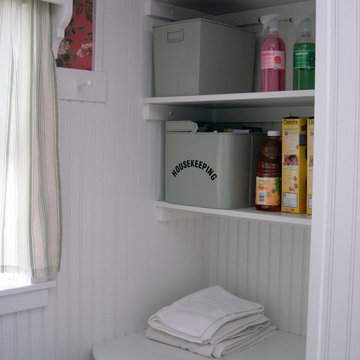
Construction : www.jmfconstructionllc.com
Design ideas for a small traditional l-shaped utility room in New York with open cabinets, white cabinets, wood benchtops, multi-coloured walls, terra-cotta floors, a side-by-side washer and dryer and orange floor.
Design ideas for a small traditional l-shaped utility room in New York with open cabinets, white cabinets, wood benchtops, multi-coloured walls, terra-cotta floors, a side-by-side washer and dryer and orange floor.

Photo of a small traditional l-shaped utility room in Melbourne with a drop-in sink, open cabinets, light wood cabinets, wood benchtops, white splashback, subway tile splashback, pink walls, a side-by-side washer and dryer, white floor and beige benchtop.
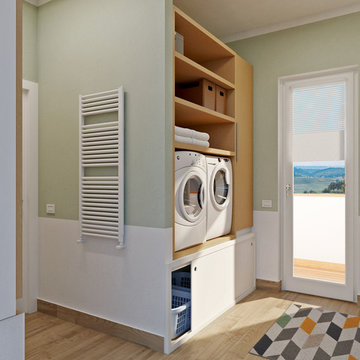
Studiare al meglio il progetto della lavanderia di casa è fondamentale per usufruire al meglio di tutto lo spazio a disposizione.
Per questo progetto lavanderia ho utilizzato arredo IKEA Godmorgon e Pax per la parte chiusa a contenitore e IKEA Algot per la scaffalatura a giorno.
L-shaped Laundry Room Design Ideas with Open Cabinets
2