L-shaped Laundry Room Design Ideas with Porcelain Floors
Refine by:
Budget
Sort by:Popular Today
1 - 20 of 1,442 photos
Item 1 of 3

Inspiration for a mid-sized scandinavian l-shaped utility room in Perth with a single-bowl sink, flat-panel cabinets, white cabinets, quartz benchtops, green splashback, mosaic tile splashback, white walls, porcelain floors, a stacked washer and dryer, grey floor, white benchtop and vaulted.

Built on the beautiful Nepean River in Penrith overlooking the Blue Mountains. Capturing the water and mountain views were imperative as well as achieving a design that catered for the hot summers and cold winters in Western Sydney. Before we could embark on design, pre-lodgement meetings were held with the head of planning to discuss all the environmental constraints surrounding the property. The biggest issue was potential flooding. Engineering flood reports were prepared prior to designing so we could design the correct floor levels to avoid the property from future flood waters.
The design was created to capture as much of the winter sun as possible and blocking majority of the summer sun. This is an entertainer's home, with large easy flowing living spaces to provide the occupants with a certain casualness about the space but when you look in detail you will see the sophistication and quality finishes the owner was wanting to achieve.

Design ideas for a transitional l-shaped dedicated laundry room in Brisbane with an undermount sink, shaker cabinets, white cabinets, quartz benchtops, white splashback, porcelain splashback, white walls, porcelain floors, a side-by-side washer and dryer, multi-coloured floor, black benchtop and planked wall panelling.

Modern laundry room with undermounted stainless steel single bowl deep sink, Brizo statement faucet of matte black and gold, white subway tile in herringbone pattern, quartz marble looking counters, white painted cabinets and porcelain tile floor. Lights are recessed under the cabinets for a clean look and are LED, Pulls are polished chrome.
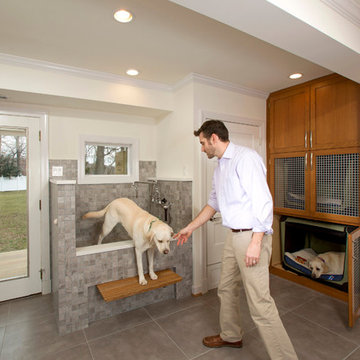
This is an example of a mid-sized transitional l-shaped utility room in DC Metro with a drop-in sink, shaker cabinets, medium wood cabinets, quartz benchtops, beige walls, porcelain floors and a side-by-side washer and dryer.
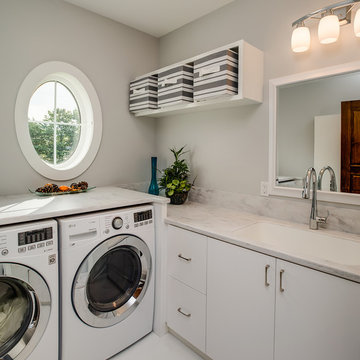
Contemporary laundry room with many space saving features and accessories.
Small contemporary l-shaped dedicated laundry room in Other with flat-panel cabinets, white cabinets, solid surface benchtops, grey walls, porcelain floors, a side-by-side washer and dryer and an undermount sink.
Small contemporary l-shaped dedicated laundry room in Other with flat-panel cabinets, white cabinets, solid surface benchtops, grey walls, porcelain floors, a side-by-side washer and dryer and an undermount sink.
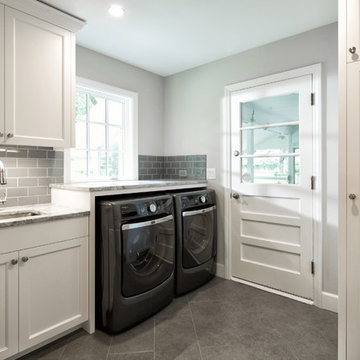
Inspiration for a mid-sized contemporary l-shaped dedicated laundry room in Kansas City with an undermount sink, shaker cabinets, white cabinets, granite benchtops, grey walls, porcelain floors and a side-by-side washer and dryer.

Photo of a small contemporary l-shaped utility room in Sydney with a drop-in sink, flat-panel cabinets, white cabinets, laminate benchtops, white splashback, ceramic splashback, beige walls, porcelain floors, a side-by-side washer and dryer, white floor and grey benchtop.

This fun little laundry room is perfectly positioned upstairs between the home's four bedrooms. A handy drying rack can be folded away when not in use. The textured tile backsplash adds a touch of blue to the room.

Design ideas for a large transitional l-shaped dedicated laundry room in Salt Lake City with an undermount sink, recessed-panel cabinets, blue cabinets, quartz benchtops, white splashback, porcelain splashback, beige walls, porcelain floors, a side-by-side washer and dryer, multi-coloured floor and grey benchtop.
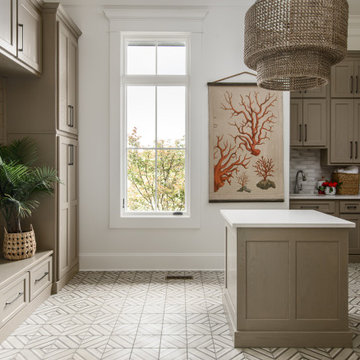
Architecture: Noble Johnson Architects
Interior Design: Rachel Hughes - Ye Peddler
Photography: Garett + Carrie Buell of Studiobuell/ studiobuell.com
Large transitional l-shaped dedicated laundry room in Nashville with an undermount sink, shaker cabinets, beige cabinets, quartz benchtops, white walls, porcelain floors, a side-by-side washer and dryer and white benchtop.
Large transitional l-shaped dedicated laundry room in Nashville with an undermount sink, shaker cabinets, beige cabinets, quartz benchtops, white walls, porcelain floors, a side-by-side washer and dryer and white benchtop.
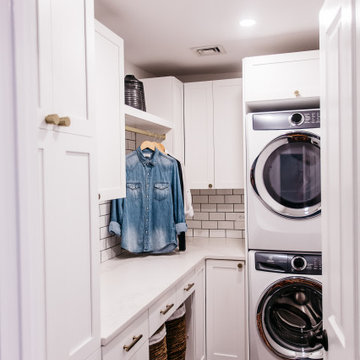
This full house of a family of six called for a room designated just for laundry.
This is an example of a small midcentury l-shaped dedicated laundry room in Philadelphia with shaker cabinets, white cabinets, quartz benchtops, white splashback, subway tile splashback, white walls, porcelain floors, a stacked washer and dryer, black floor and white benchtop.
This is an example of a small midcentury l-shaped dedicated laundry room in Philadelphia with shaker cabinets, white cabinets, quartz benchtops, white splashback, subway tile splashback, white walls, porcelain floors, a stacked washer and dryer, black floor and white benchtop.
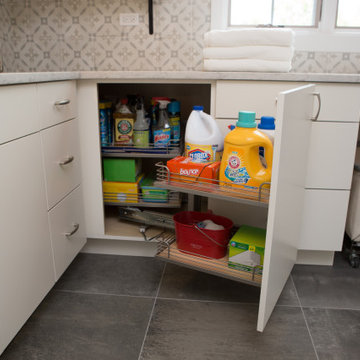
Inspiration for a large transitional l-shaped dedicated laundry room in Chicago with an undermount sink, flat-panel cabinets, white cabinets, quartz benchtops, multi-coloured walls, porcelain floors, a stacked washer and dryer, grey floor and grey benchtop.
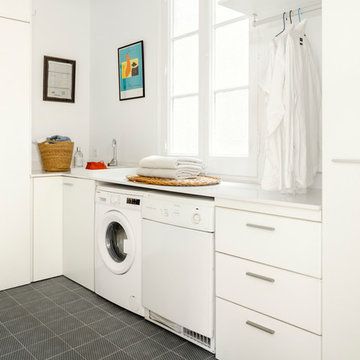
Photo of a contemporary l-shaped dedicated laundry room in Barcelona with white cabinets, white walls, porcelain floors, a side-by-side washer and dryer and grey floor.
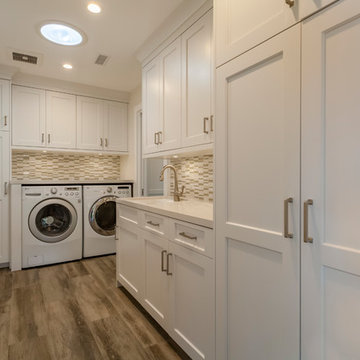
A perfectly designed laundry room that blends impeccable style with effortless functionality. DeWils shaker cabinets are painted white and finished with brushed nickel podium pulls. The side-by-side washer and dryer make a convenient folding station opposite the laundry sink. The AKDO calacatta mosaic tile backsplash adds visual texture. Floors are wood grain porcelain planks.
Photographer: J.R. Maddox (J.R. Maddox Photography)
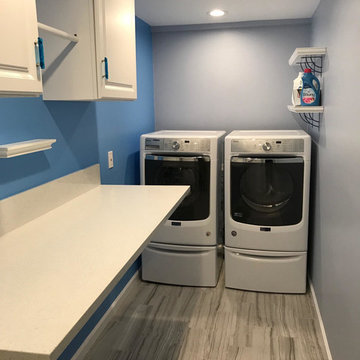
With a small space, we created a great feeling laundry room inside a garage with a Porcelain tile on the floor, warm accent color on the wall, Quartz counter top, hanging rod and two cabinets.
All lights are LED 6''.
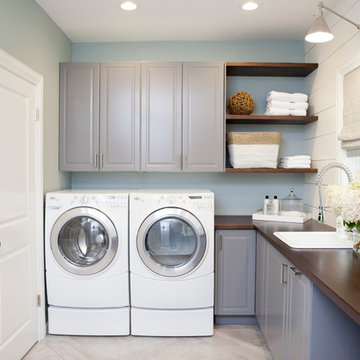
Emma Tannenbaum Photography
Design ideas for a large traditional l-shaped dedicated laundry room in New York with raised-panel cabinets, grey cabinets, wood benchtops, blue walls, porcelain floors, a side-by-side washer and dryer, a drop-in sink and brown benchtop.
Design ideas for a large traditional l-shaped dedicated laundry room in New York with raised-panel cabinets, grey cabinets, wood benchtops, blue walls, porcelain floors, a side-by-side washer and dryer, a drop-in sink and brown benchtop.
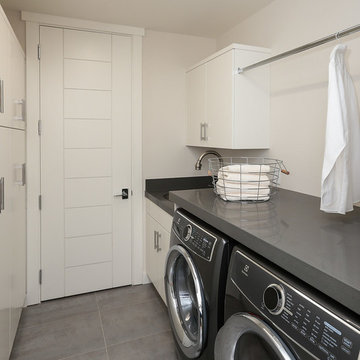
Artistic Contemporary Home designed by Arch Studio, Inc.
Built by Frank Mirkhani Construction
Design ideas for a small contemporary l-shaped dedicated laundry room in San Francisco with an undermount sink, flat-panel cabinets, quartz benchtops, grey walls, porcelain floors, a side-by-side washer and dryer and grey floor.
Design ideas for a small contemporary l-shaped dedicated laundry room in San Francisco with an undermount sink, flat-panel cabinets, quartz benchtops, grey walls, porcelain floors, a side-by-side washer and dryer and grey floor.
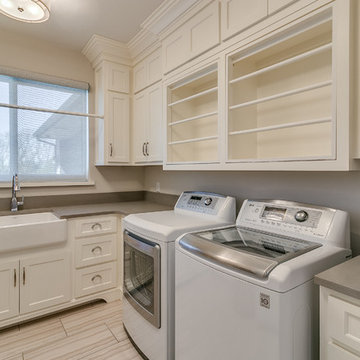
Flow Photography
This is an example of a mid-sized country l-shaped dedicated laundry room in Oklahoma City with a farmhouse sink, flat-panel cabinets, white cabinets, quartz benchtops, beige walls, porcelain floors, a side-by-side washer and dryer and grey floor.
This is an example of a mid-sized country l-shaped dedicated laundry room in Oklahoma City with a farmhouse sink, flat-panel cabinets, white cabinets, quartz benchtops, beige walls, porcelain floors, a side-by-side washer and dryer and grey floor.
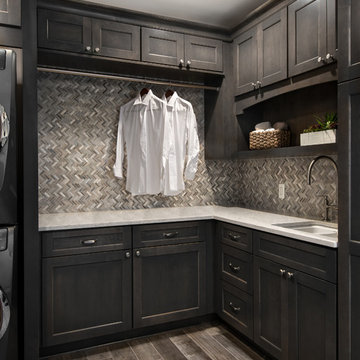
For this mudroom remodel the homeowners came in to Dillman & Upton frustrated with their current, small and very tight, laundry room. They were in need of more space and functional storage and asked if I could help them out.
Once at the job site I found that adjacent to the the current laundry room was an inefficient walk in closet. After discussing their options we decided to remove the wall between the two rooms and create a full mudroom with ample storage and plenty of room to comfortably manage the laundry.
Cabinets: Dura Supreme, Crestwood series, Highland door, Maple, Shell Gray stain
Counter: Solid Surfaces Unlimited Arcadia Quartz
Hardware: Top Knobs, M271, M530 Brushed Satin Nickel
Flooring: Porcelain tile, Crossville, 6x36, Speakeasy Zoot Suit
Backsplash: Olympia, Verona Blend, Herringbone, Marble
Sink: Kohler, River falls, White
Faucet: Kohler, Gooseneck, Brushed Stainless Steel
Shoe Cubbies: White Melamine
Washer/Dryer: Electrolux
L-shaped Laundry Room Design Ideas with Porcelain Floors
1