L-shaped Laundry Room Design Ideas with Raised-panel Cabinets
Refine by:
Budget
Sort by:Popular Today
1 - 20 of 531 photos
Item 1 of 3
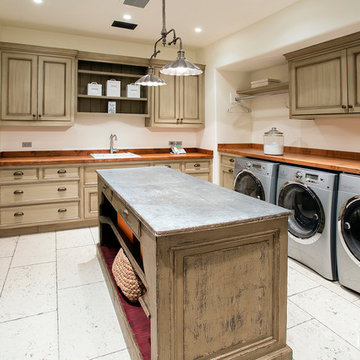
Large transitional l-shaped dedicated laundry room in Orange County with a drop-in sink, raised-panel cabinets, distressed cabinets and white walls.
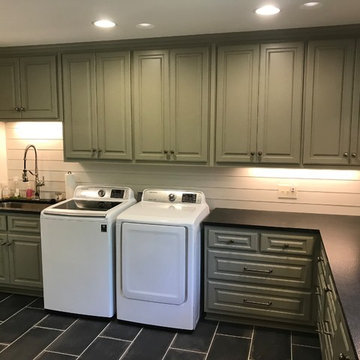
Inspiration for a large transitional l-shaped dedicated laundry room in Other with an undermount sink, raised-panel cabinets, green cabinets, white walls, a side-by-side washer and dryer, black floor, black benchtop and soapstone benchtops.
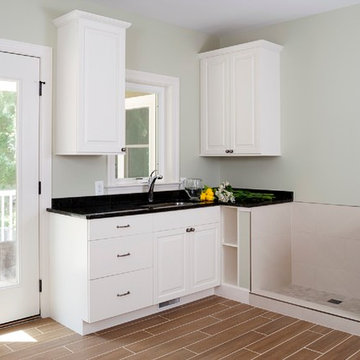
AV Architects + Builders
Location: Falls Church, VA, USA
Our clients were a newly-wed couple looking to start a new life together. With a love for the outdoors and theirs dogs and cats, we wanted to create a design that wouldn’t make them sacrifice any of their hobbies or interests. We designed a floor plan to allow for comfortability relaxation, any day of the year. We added a mudroom complete with a dog bath at the entrance of the home to help take care of their pets and track all the mess from outside. We added multiple access points to outdoor covered porches and decks so they can always enjoy the outdoors, not matter the time of year. The second floor comes complete with the master suite, two bedrooms for the kids with a shared bath, and a guest room for when they have family over. The lower level offers all the entertainment whether it’s a large family room for movie nights or an exercise room. Additionally, the home has 4 garages for cars – 3 are attached to the home and one is detached and serves as a workshop for him.
The look and feel of the home is informal, casual and earthy as the clients wanted to feel relaxed at home. The materials used are stone, wood, iron and glass and the home has ample natural light. Clean lines, natural materials and simple details for relaxed casual living.
Stacy Zarin Photography
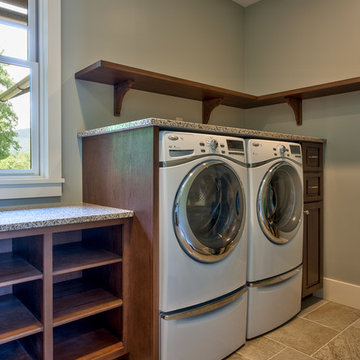
Small traditional l-shaped dedicated laundry room in Other with an undermount sink, raised-panel cabinets, dark wood cabinets, granite benchtops, grey walls, ceramic floors, a side-by-side washer and dryer, grey floor and grey benchtop.
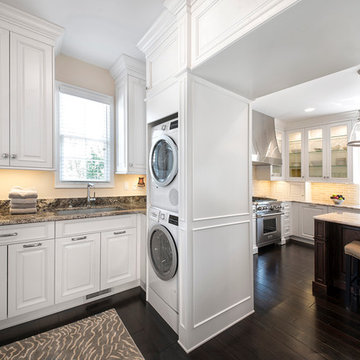
Design ideas for a traditional l-shaped laundry room in Detroit with an undermount sink, raised-panel cabinets, white cabinets, beige walls, dark hardwood floors and a stacked washer and dryer.
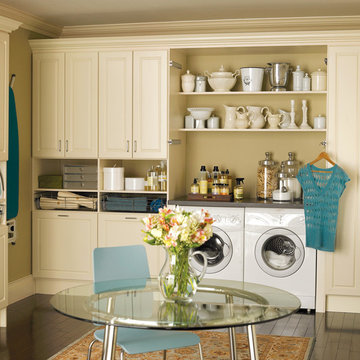
Large traditional l-shaped utility room in Philadelphia with raised-panel cabinets, white cabinets, solid surface benchtops, beige walls, dark hardwood floors and a side-by-side washer and dryer.
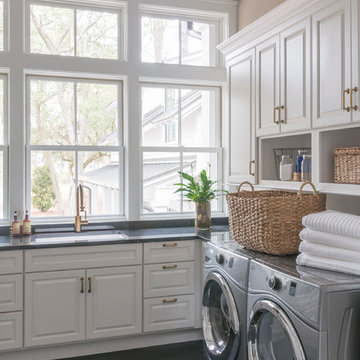
JS Gibson
This is an example of a large transitional l-shaped laundry room in Charleston with an undermount sink, raised-panel cabinets, white cabinets, brown walls, dark hardwood floors, a side-by-side washer and dryer and black floor.
This is an example of a large transitional l-shaped laundry room in Charleston with an undermount sink, raised-panel cabinets, white cabinets, brown walls, dark hardwood floors, a side-by-side washer and dryer and black floor.
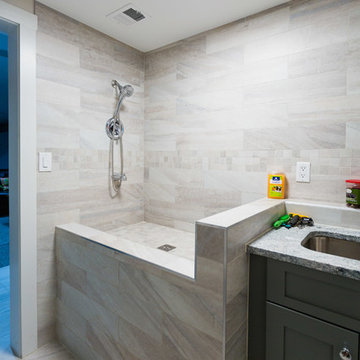
This is an example of a mid-sized transitional l-shaped utility room in DC Metro with an undermount sink, raised-panel cabinets, grey cabinets, granite benchtops, beige walls, ceramic floors, a stacked washer and dryer, beige floor and multi-coloured benchtop.
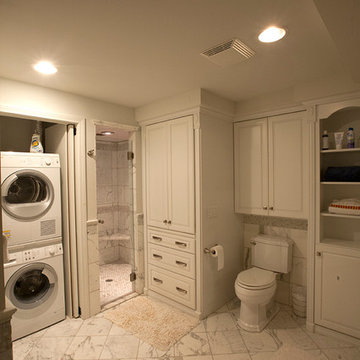
Large transitional l-shaped utility room in New York with white cabinets, marble benchtops, a stacked washer and dryer, raised-panel cabinets, white walls, marble floors and grey floor.
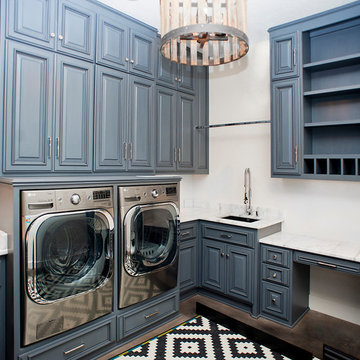
Jim Greene
Design ideas for a large transitional l-shaped dedicated laundry room in Oklahoma City with a farmhouse sink, raised-panel cabinets, blue cabinets, marble benchtops, white walls, concrete floors, a side-by-side washer and dryer and white benchtop.
Design ideas for a large transitional l-shaped dedicated laundry room in Oklahoma City with a farmhouse sink, raised-panel cabinets, blue cabinets, marble benchtops, white walls, concrete floors, a side-by-side washer and dryer and white benchtop.
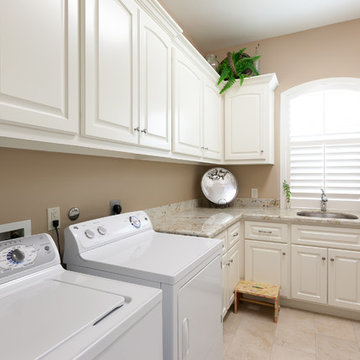
Connie Anderson Photography, Purser Architectural
Design ideas for a traditional l-shaped dedicated laundry room in Houston with an undermount sink, raised-panel cabinets, white cabinets, brown walls and a side-by-side washer and dryer.
Design ideas for a traditional l-shaped dedicated laundry room in Houston with an undermount sink, raised-panel cabinets, white cabinets, brown walls and a side-by-side washer and dryer.
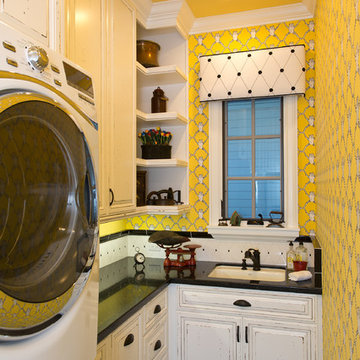
Please visit my website directly by copying and pasting this link directly into your browser: http://www.berensinteriors.com/ to learn more about this project and how we may work together!
This bright and cheerful laundry room will make doing laundry enjoyable. The frog wallpaper gives a funky cool vibe! Robert Naik Photography.
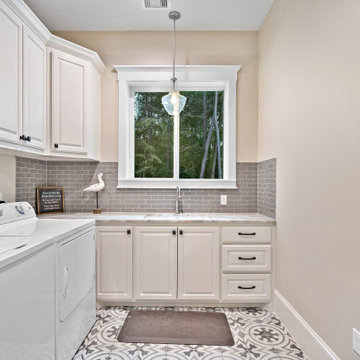
Laundry Room
Inspiration for a l-shaped dedicated laundry room in Houston with an undermount sink, raised-panel cabinets, beige cabinets, beige walls, a side-by-side washer and dryer, grey floor and beige benchtop.
Inspiration for a l-shaped dedicated laundry room in Houston with an undermount sink, raised-panel cabinets, beige cabinets, beige walls, a side-by-side washer and dryer, grey floor and beige benchtop.
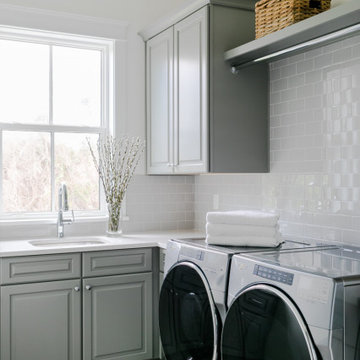
Mid-sized beach style l-shaped utility room in Jacksonville with an undermount sink, raised-panel cabinets, grey cabinets, white walls, a side-by-side washer and dryer, grey floor and grey benchtop.
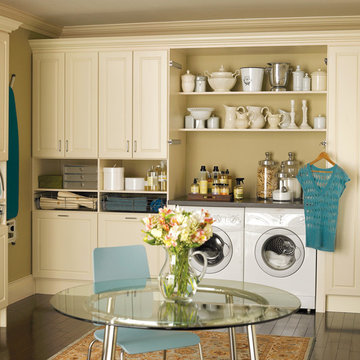
Inspiration for a mid-sized traditional l-shaped utility room in San Francisco with raised-panel cabinets, beige cabinets, beige walls, a side-by-side washer and dryer, quartz benchtops, dark hardwood floors, brown floor and grey benchtop.
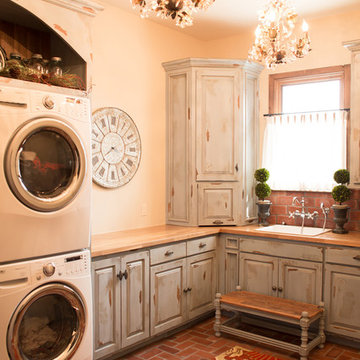
Photo of a mid-sized country l-shaped dedicated laundry room in Oklahoma City with a drop-in sink, raised-panel cabinets, distressed cabinets, wood benchtops, beige walls, brick floors, a stacked washer and dryer, red floor and beige benchtop.
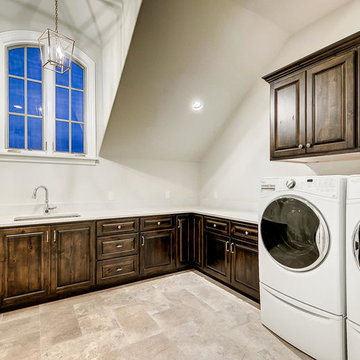
Inspiration for a large traditional l-shaped dedicated laundry room in Denver with an undermount sink, raised-panel cabinets, dark wood cabinets, marble benchtops, white walls, porcelain floors, a side-by-side washer and dryer, beige floor and beige benchtop.
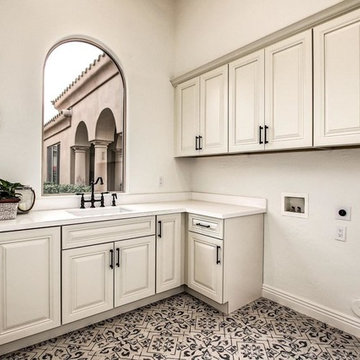
Photo of a mid-sized transitional l-shaped dedicated laundry room in Phoenix with a single-bowl sink, raised-panel cabinets, white cabinets, quartzite benchtops, beige walls, ceramic floors, a side-by-side washer and dryer and multi-coloured floor.
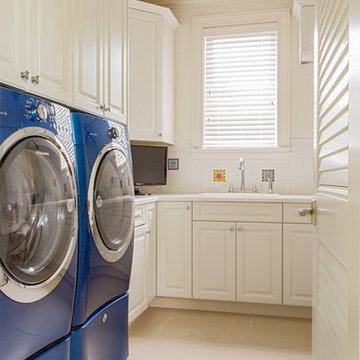
Modest priced cabinetry with a custom flair. We brought the cabinets over the washer and dryer down to finish flush to give a built in look. Simple white dal tile backsplash is accented with custom, hand painted inserts.
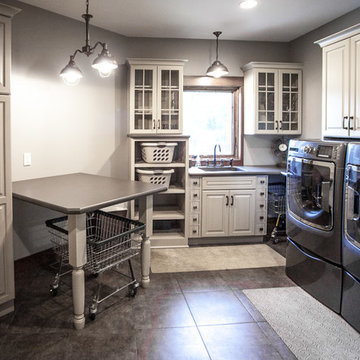
Julie Sahr Photography - Bricelyn, MN
Photo of a mid-sized arts and crafts l-shaped laundry room in Other with raised-panel cabinets, solid surface benchtops, grey walls, vinyl floors, a side-by-side washer and dryer and white cabinets.
Photo of a mid-sized arts and crafts l-shaped laundry room in Other with raised-panel cabinets, solid surface benchtops, grey walls, vinyl floors, a side-by-side washer and dryer and white cabinets.
L-shaped Laundry Room Design Ideas with Raised-panel Cabinets
1