L-shaped Laundry Room Design Ideas with Yellow Walls
Refine by:
Budget
Sort by:Popular Today
41 - 60 of 111 photos
Item 1 of 3
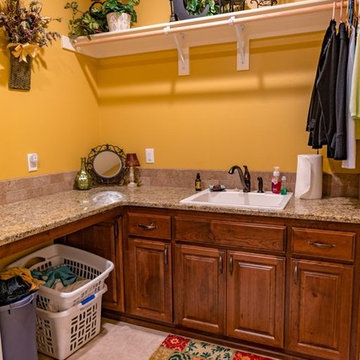
This laundry room has ample counter space for folding and a sink for hand washing. There's a hanging rod and open upper shelving for decoration or more storage.
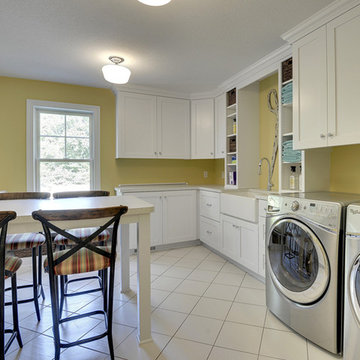
Spacious upstairs laundry room with ample storage.
Photography by Spacecrafting
Photo of a large transitional l-shaped utility room in Minneapolis with a farmhouse sink, shaker cabinets, white cabinets, laminate benchtops, yellow walls, ceramic floors and a side-by-side washer and dryer.
Photo of a large transitional l-shaped utility room in Minneapolis with a farmhouse sink, shaker cabinets, white cabinets, laminate benchtops, yellow walls, ceramic floors and a side-by-side washer and dryer.
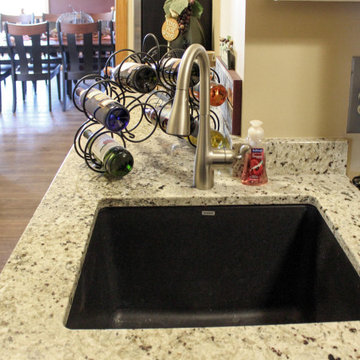
In this kitchen remodel , we relocated existing cabinetry from a wall that was removed and added additional black cabinetry to compliment the new location of the buffet cabinetry and accent the updated layout for the homeowners kitchen and dining room. Medallion Gold Rushmore Raised Panel Oak painted in Carriage Black. New glass was installed in the upper cabinets with new black trim for the existing decorative doors. On the countertop, Mombello granite was installed in the kitchen, on the buffet and in the laundry room. A Blanco diamond equal bowl with low divide was installed in the kitchen and a Blanco Liven sink in the laundry room, both in the color Anthracite. Moen Arbor faucet in Spot Resist Stainless and a Brushed Nickel Petal value was installed in the kitchen. The backsplash is 1x2 Chiseled Durango stone for the buffet area and 3”x6” honed and tumbled Durango stone for the kitchen backsplash. On the floor, 6”x36” Dark Brown porcelain tile was installed. A new staircase, railing and doors were installed leading from the kitchen to the basement area.
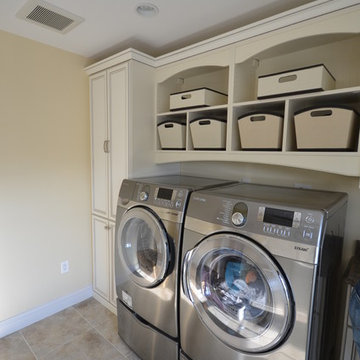
Emily Herder
Photo of a large traditional l-shaped utility room in Baltimore with a farmhouse sink, raised-panel cabinets, granite benchtops, yellow walls, porcelain floors, a side-by-side washer and dryer and beige cabinets.
Photo of a large traditional l-shaped utility room in Baltimore with a farmhouse sink, raised-panel cabinets, granite benchtops, yellow walls, porcelain floors, a side-by-side washer and dryer and beige cabinets.
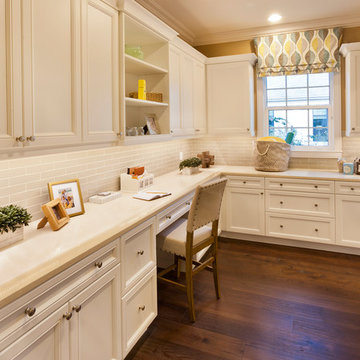
Muted colors lead you to The Victoria, a 5,193 SF model home where architectural elements, features and details delight you in every room. This estate-sized home is located in The Concession, an exclusive, gated community off University Parkway at 8341 Lindrick Lane. John Cannon Homes, newest model offers 3 bedrooms, 3.5 baths, great room, dining room and kitchen with separate dining area. Completing the home is a separate executive-sized suite, bonus room, her studio and his study and 3-car garage.
Gene Pollux Photography
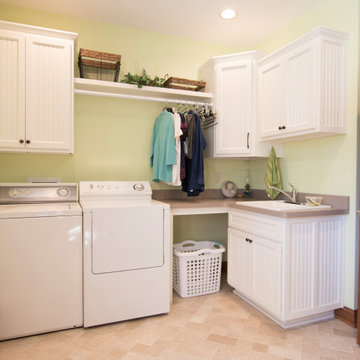
Inspiration for a traditional l-shaped laundry room in Other with a drop-in sink, recessed-panel cabinets, white cabinets, laminate benchtops, yellow walls, a side-by-side washer and dryer, beige floor and beige benchtop.
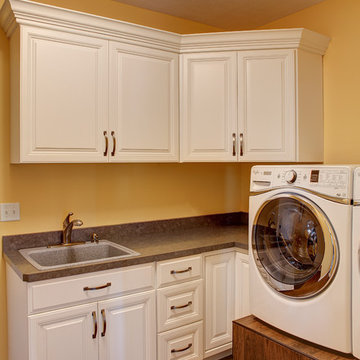
David Hubler - The laundry room is set for convenience with raised front load appliances and lots of storage and work space.
This is an example of a large traditional l-shaped dedicated laundry room in Other with a drop-in sink, raised-panel cabinets, white cabinets, laminate benchtops, yellow walls, a side-by-side washer and dryer, medium hardwood floors, brown floor and brown benchtop.
This is an example of a large traditional l-shaped dedicated laundry room in Other with a drop-in sink, raised-panel cabinets, white cabinets, laminate benchtops, yellow walls, a side-by-side washer and dryer, medium hardwood floors, brown floor and brown benchtop.
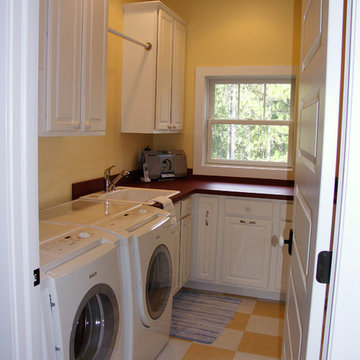
Photo of a mid-sized arts and crafts l-shaped dedicated laundry room in Other with a drop-in sink, shaker cabinets, white cabinets, solid surface benchtops, yellow walls, ceramic floors and a side-by-side washer and dryer.
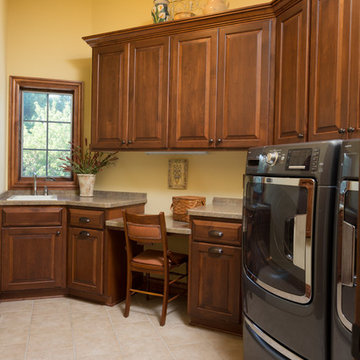
Tile laundry room with custom raised panel stained full overlay cabinetry includes a drop down desk. Drop in utility Mustee sink and stainless faucet. Slate colored side by side washer and dryer. (Ryan Hainey)
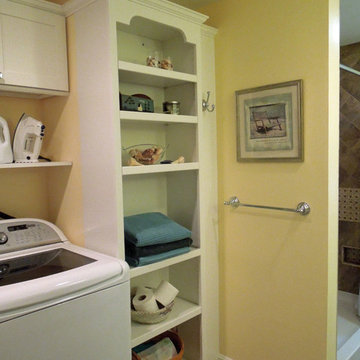
Bright, open and beautiful! By removing the closet doors and adding recessed cans the tired dark space is now sunny and gorgeous. Open shelves allow for display space: linens and laundry necessities are close at hand. Delicious Kitchens and Interiors, LLC
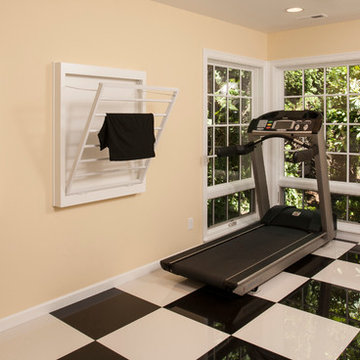
Multi purpose laundry room features dual washer & dryer, laundry sink, desk area, built in drying rack, ironing board. and corner exercise area..
Photo of a large traditional l-shaped utility room in Seattle with an undermount sink, shaker cabinets, white cabinets, quartz benchtops, yellow walls, porcelain floors and a side-by-side washer and dryer.
Photo of a large traditional l-shaped utility room in Seattle with an undermount sink, shaker cabinets, white cabinets, quartz benchtops, yellow walls, porcelain floors and a side-by-side washer and dryer.
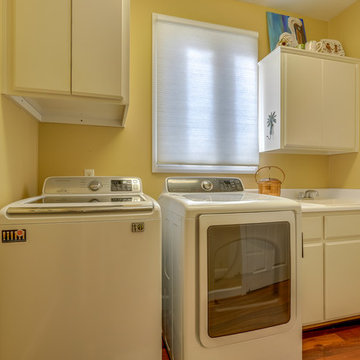
©Robert Cooper
Photo of a mid-sized beach style l-shaped dedicated laundry room in Other with a drop-in sink, flat-panel cabinets, white cabinets, laminate benchtops, yellow walls, medium hardwood floors, a side-by-side washer and dryer and brown floor.
Photo of a mid-sized beach style l-shaped dedicated laundry room in Other with a drop-in sink, flat-panel cabinets, white cabinets, laminate benchtops, yellow walls, medium hardwood floors, a side-by-side washer and dryer and brown floor.
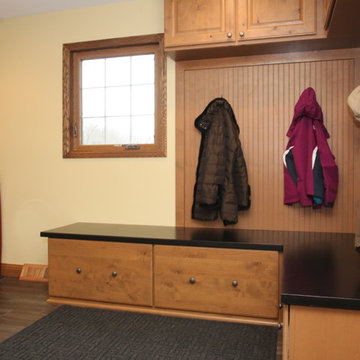
This Farmhouse located in the suburbs of Milwaukee features a Laundry/Mud Room with half bathroom privately located inside. The former office space has been transformed with tiled wood-look floor, rustic alder custom cabinetry, and plenty of storage! The exterior door has been relocated to accommodate an entrance closer to the horse barn.
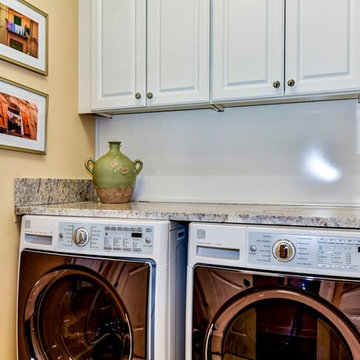
Photo of a small mediterranean l-shaped dedicated laundry room in DC Metro with a drop-in sink, raised-panel cabinets, white cabinets, granite benchtops, yellow walls, ceramic floors, a side-by-side washer and dryer and white floor.
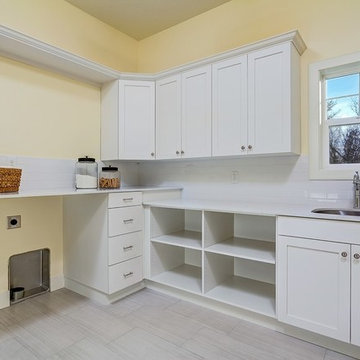
Doug Petersen Photography
Design ideas for a large transitional l-shaped utility room in Boise with an undermount sink, recessed-panel cabinets, white cabinets, quartz benchtops, yellow walls, porcelain floors and a side-by-side washer and dryer.
Design ideas for a large transitional l-shaped utility room in Boise with an undermount sink, recessed-panel cabinets, white cabinets, quartz benchtops, yellow walls, porcelain floors and a side-by-side washer and dryer.
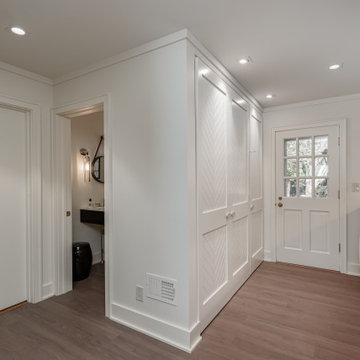
Large contemporary l-shaped utility room in Milwaukee with an undermount sink, louvered cabinets, brown cabinets, quartz benchtops, grey splashback, engineered quartz splashback, yellow walls, vinyl floors, a side-by-side washer and dryer, grey floor and grey benchtop.
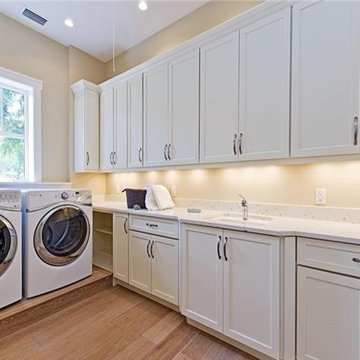
Design ideas for a mid-sized transitional l-shaped dedicated laundry room in Miami with an undermount sink, shaker cabinets, white cabinets, quartz benchtops, yellow walls, medium hardwood floors, a side-by-side washer and dryer and beige floor.
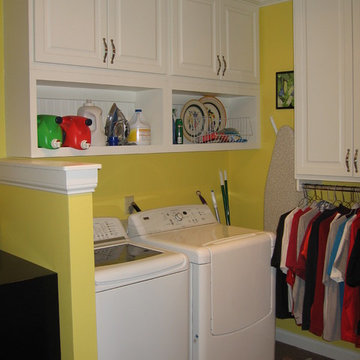
Photo of a mid-sized traditional l-shaped utility room in Cincinnati with raised-panel cabinets, white cabinets, yellow walls, carpet and a side-by-side washer and dryer.
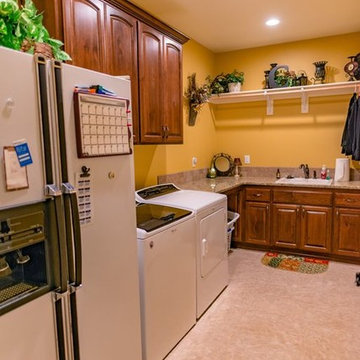
This laundry room has ample counter space for folding and a sink for hand washing. There's a hanging rod and open upper shelving for decoration or more storage. The laundry room features side by side washer and dryer, and has a refrigerator/freezer combo as well.
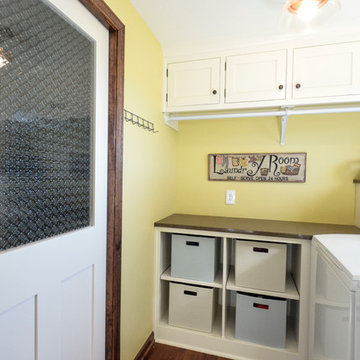
This is an example of a mid-sized country l-shaped dedicated laundry room in Kansas City with shaker cabinets, white cabinets, quartz benchtops, yellow walls, dark hardwood floors and a side-by-side washer and dryer.
L-shaped Laundry Room Design Ideas with Yellow Walls
3