L-shaped Laundry Room Design Ideas with Yellow Walls
Refine by:
Budget
Sort by:Popular Today
101 - 111 of 111 photos
Item 1 of 3
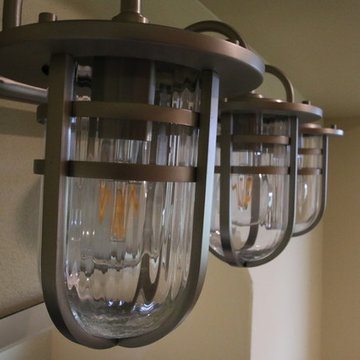
This Farmhouse located in the suburbs of Milwaukee features a Laundry/Mud Room with half bathroom privately located inside. The former office space has been transformed with tiled wood-look floor, rustic alder custom cabinetry, and plenty of storage! The exterior door has been relocated to accommodate an entrance closer to the horse barn.
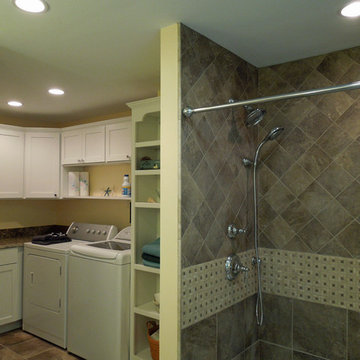
Bright open and beautiful! By removing the closet doors and adding recessed cans the tired dark space is now sunny and gorgeous. Folding space, storage space, open shelves and a spacious glamorous shower replace the harvest gold holdover from the 1970's. Delicious Kitchens and Interiors, LLC
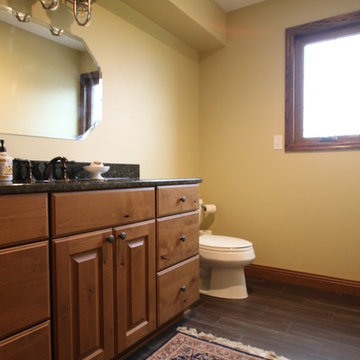
This Farmhouse located in the suburbs of Milwaukee features a Laundry/Mud Room with half bathroom privately located inside. The former office space has been transformed with tiled wood-look floor, rustic alder custom cabinetry, and plenty of storage! The exterior door has been relocated to accommodate an entrance closer to the horse barn.
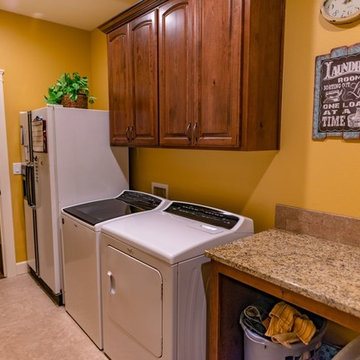
This laundry room has ample counter space for folding and a sink for hand washing. There's a hanging rod and open upper shelving for decoration or more storage. The laundry room features side by side washer and dryer, and has a refrigerator/freezer combo as well.
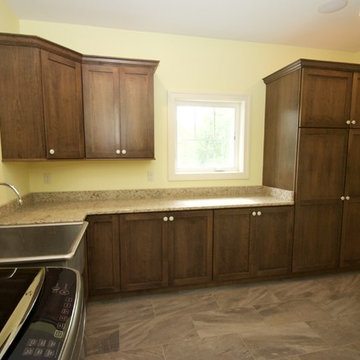
Large laundry room with granite counter top.
Inspiration for an expansive transitional l-shaped dedicated laundry room in Milwaukee with an utility sink, recessed-panel cabinets, medium wood cabinets, granite benchtops, yellow walls, medium hardwood floors and a side-by-side washer and dryer.
Inspiration for an expansive transitional l-shaped dedicated laundry room in Milwaukee with an utility sink, recessed-panel cabinets, medium wood cabinets, granite benchtops, yellow walls, medium hardwood floors and a side-by-side washer and dryer.
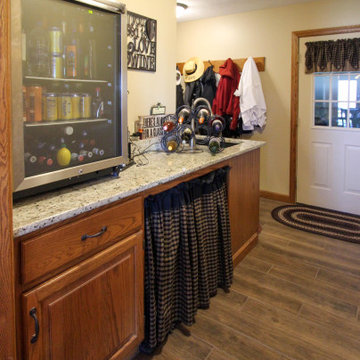
In this kitchen remodel , we relocated existing cabinetry from a wall that was removed and added additional black cabinetry to compliment the new location of the buffet cabinetry and accent the updated layout for the homeowners kitchen and dining room. Medallion Gold Rushmore Raised Panel Oak painted in Carriage Black. New glass was installed in the upper cabinets with new black trim for the existing decorative doors. On the countertop, Mombello granite was installed in the kitchen, on the buffet and in the laundry room. A Blanco diamond equal bowl with low divide was installed in the kitchen and a Blanco Liven sink in the laundry room, both in the color Anthracite. Moen Arbor faucet in Spot Resist Stainless and a Brushed Nickel Petal value was installed in the kitchen. The backsplash is 1x2 Chiseled Durango stone for the buffet area and 3”x6” honed and tumbled Durango stone for the kitchen backsplash. On the floor, 6”x36” Dark Brown porcelain tile was installed. A new staircase, railing and doors were installed leading from the kitchen to the basement area.
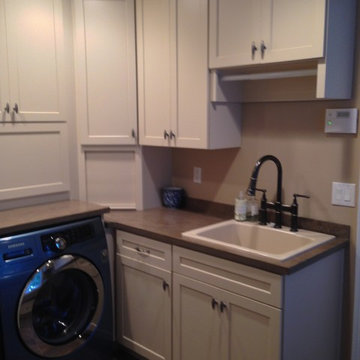
Dee Scull
Photo of a mid-sized traditional l-shaped dedicated laundry room in Philadelphia with a drop-in sink, shaker cabinets, white cabinets, solid surface benchtops, yellow walls, porcelain floors and a side-by-side washer and dryer.
Photo of a mid-sized traditional l-shaped dedicated laundry room in Philadelphia with a drop-in sink, shaker cabinets, white cabinets, solid surface benchtops, yellow walls, porcelain floors and a side-by-side washer and dryer.
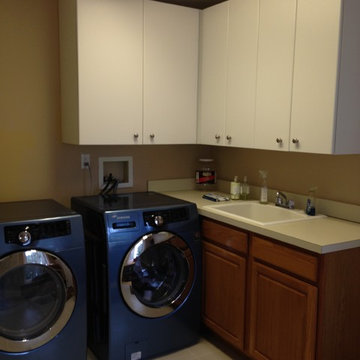
Dee Scull
Inspiration for a mid-sized traditional l-shaped dedicated laundry room in Philadelphia with a drop-in sink, shaker cabinets, white cabinets, solid surface benchtops, yellow walls, porcelain floors and a side-by-side washer and dryer.
Inspiration for a mid-sized traditional l-shaped dedicated laundry room in Philadelphia with a drop-in sink, shaker cabinets, white cabinets, solid surface benchtops, yellow walls, porcelain floors and a side-by-side washer and dryer.
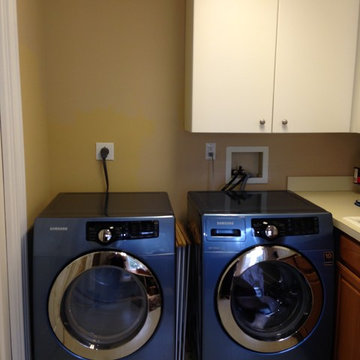
Dee Scull
Inspiration for a mid-sized traditional l-shaped dedicated laundry room in Philadelphia with a drop-in sink, shaker cabinets, white cabinets, solid surface benchtops, yellow walls, porcelain floors and a side-by-side washer and dryer.
Inspiration for a mid-sized traditional l-shaped dedicated laundry room in Philadelphia with a drop-in sink, shaker cabinets, white cabinets, solid surface benchtops, yellow walls, porcelain floors and a side-by-side washer and dryer.
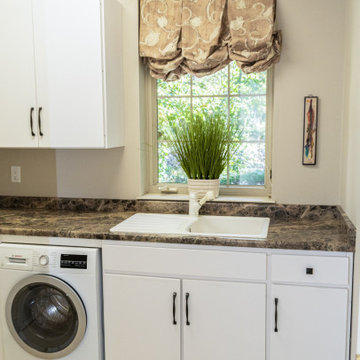
This is an example of a large contemporary l-shaped utility room in Other with a double-bowl sink, flat-panel cabinets, white cabinets, laminate benchtops, yellow walls, porcelain floors, a side-by-side washer and dryer, white floor and multi-coloured benchtop.

A fire in the Utility room devastated the front of this property. Extensive heat and smoke damage was apparent to all rooms.
This is an example of an expansive traditional l-shaped utility room in Hampshire with a drop-in sink, shaker cabinets, green cabinets, laminate benchtops, beige splashback, yellow walls, a side-by-side washer and dryer, brown benchtop, vaulted, timber splashback, laminate floors and grey floor.
This is an example of an expansive traditional l-shaped utility room in Hampshire with a drop-in sink, shaker cabinets, green cabinets, laminate benchtops, beige splashback, yellow walls, a side-by-side washer and dryer, brown benchtop, vaulted, timber splashback, laminate floors and grey floor.
L-shaped Laundry Room Design Ideas with Yellow Walls
6