L-shaped Separate Kitchen Design Ideas
Refine by:
Budget
Sort by:Popular Today
61 - 80 of 45,119 photos
Item 1 of 3
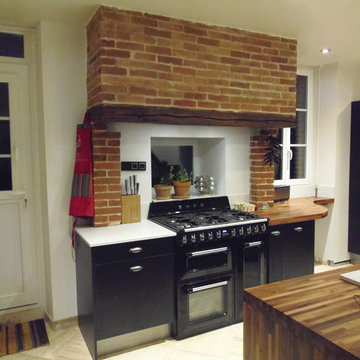
Photo of a mid-sized country l-shaped separate kitchen in Dijon with an undermount sink, wood benchtops, beige splashback, panelled appliances and beige floor.
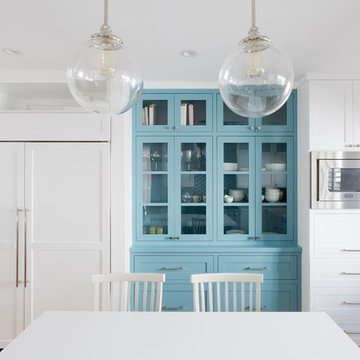
New Kitchen space plan and remodel. Amy Bartlam photography.
Inspiration for a small beach style l-shaped separate kitchen in Los Angeles with a farmhouse sink, shaker cabinets, light hardwood floors, with island, ceramic splashback, stainless steel appliances, brown floor, blue cabinets and multi-coloured splashback.
Inspiration for a small beach style l-shaped separate kitchen in Los Angeles with a farmhouse sink, shaker cabinets, light hardwood floors, with island, ceramic splashback, stainless steel appliances, brown floor, blue cabinets and multi-coloured splashback.
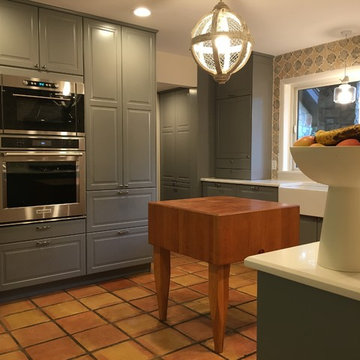
Inspiration for a mid-sized arts and crafts l-shaped separate kitchen in Austin with a farmhouse sink, raised-panel cabinets, grey cabinets, quartzite benchtops, multi-coloured splashback, ceramic splashback, stainless steel appliances, terra-cotta floors, no island and brown floor.
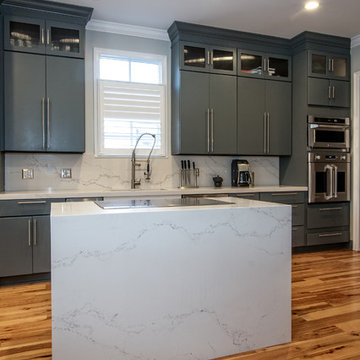
Steve Roberts Photography
Design ideas for a large modern l-shaped separate kitchen in Other with medium hardwood floors, an undermount sink, flat-panel cabinets, grey cabinets, marble benchtops, multi-coloured splashback, marble splashback, stainless steel appliances and with island.
Design ideas for a large modern l-shaped separate kitchen in Other with medium hardwood floors, an undermount sink, flat-panel cabinets, grey cabinets, marble benchtops, multi-coloured splashback, marble splashback, stainless steel appliances and with island.
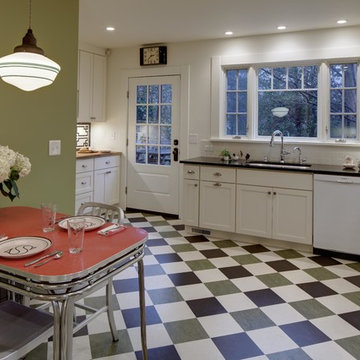
Wing Wong/Memories TTL
Inspiration for a mid-sized transitional l-shaped separate kitchen in New York with an undermount sink, shaker cabinets, white cabinets, quartz benchtops, white splashback, ceramic splashback, stainless steel appliances, linoleum floors and no island.
Inspiration for a mid-sized transitional l-shaped separate kitchen in New York with an undermount sink, shaker cabinets, white cabinets, quartz benchtops, white splashback, ceramic splashback, stainless steel appliances, linoleum floors and no island.
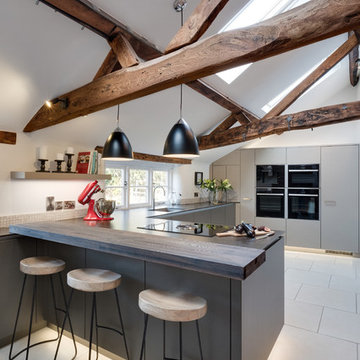
Lisa Lodwig Photography
Design ideas for a mid-sized transitional l-shaped separate kitchen in Gloucestershire with a single-bowl sink, flat-panel cabinets, grey cabinets, quartzite benchtops, beige splashback, mosaic tile splashback, panelled appliances and porcelain floors.
Design ideas for a mid-sized transitional l-shaped separate kitchen in Gloucestershire with a single-bowl sink, flat-panel cabinets, grey cabinets, quartzite benchtops, beige splashback, mosaic tile splashback, panelled appliances and porcelain floors.
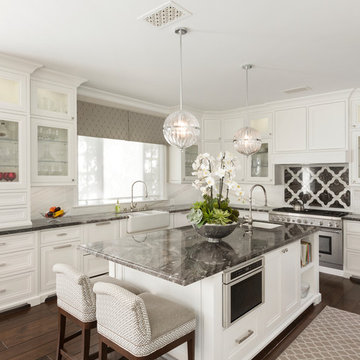
From Tuscan to this updated, clean, more functional kitchen, this couldn't be a more dramatic change. Flanking this kitchen space is a large kitchen table that can seat 8, with an inviting patio beyond. We love the clean, crisp look, with black dramatic details.
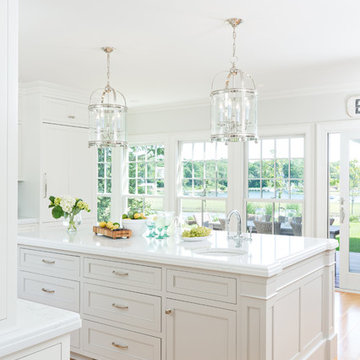
This is an example of a large traditional l-shaped separate kitchen in Boston with a farmhouse sink, recessed-panel cabinets, white cabinets, marble benchtops, grey splashback, panelled appliances, medium hardwood floors, with island, brown floor and white benchtop.
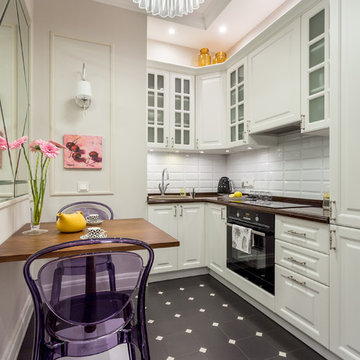
Ольга Шангина
Contemporary l-shaped separate kitchen in Moscow with a drop-in sink, raised-panel cabinets, white cabinets, white splashback, subway tile splashback, black appliances and no island.
Contemporary l-shaped separate kitchen in Moscow with a drop-in sink, raised-panel cabinets, white cabinets, white splashback, subway tile splashback, black appliances and no island.
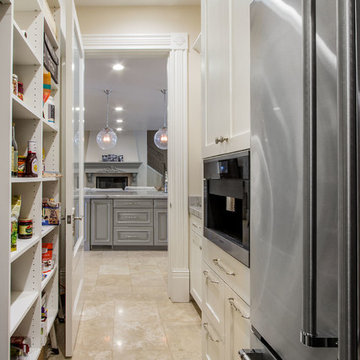
Inspiration for a large traditional l-shaped separate kitchen in Salt Lake City with a farmhouse sink, raised-panel cabinets, grey cabinets, marble benchtops, beige splashback, stainless steel appliances and no island.
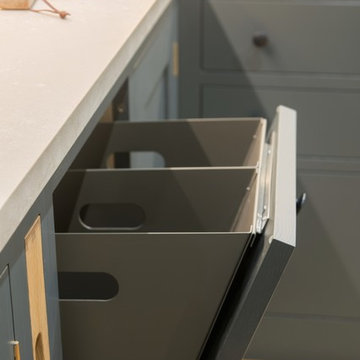
This shaker style kitchen is painted in Farrow & Ball Down Pipe. This integrated double pull out bin is out of the way when not in use but convenient to pull out when needed. The Concreto Biscotte worktop add a nice contrast with the style and colour of the cabinetry.
Carl Newland
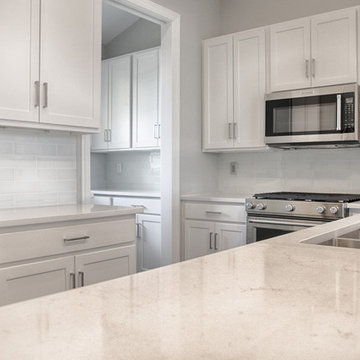
Inspiration for a transitional l-shaped separate kitchen in Little Rock with a double-bowl sink, shaker cabinets, white cabinets, marble benchtops, white splashback, subway tile splashback and stainless steel appliances.
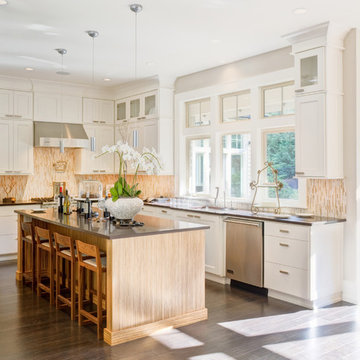
This is an example of a large transitional l-shaped separate kitchen in Miami with an undermount sink, recessed-panel cabinets, white cabinets, solid surface benchtops, beige splashback, matchstick tile splashback, stainless steel appliances, dark hardwood floors, with island and brown floor.
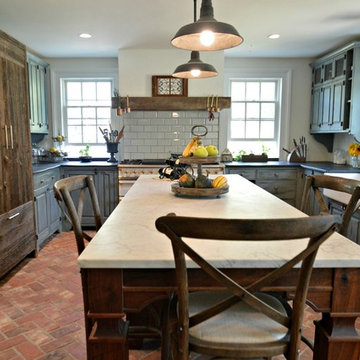
Design ideas for a large country l-shaped separate kitchen in Philadelphia with a farmhouse sink, raised-panel cabinets, blue cabinets, marble benchtops, grey splashback, subway tile splashback, white appliances, brick floors, with island and red floor.
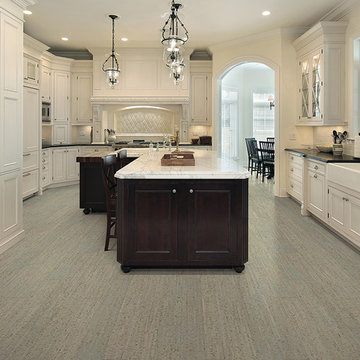
usfloorsllc.com
This is an example of an expansive country l-shaped separate kitchen in Other with a farmhouse sink, recessed-panel cabinets, white cabinets, marble benchtops, white splashback, subway tile splashback, stainless steel appliances, cork floors and with island.
This is an example of an expansive country l-shaped separate kitchen in Other with a farmhouse sink, recessed-panel cabinets, white cabinets, marble benchtops, white splashback, subway tile splashback, stainless steel appliances, cork floors and with island.
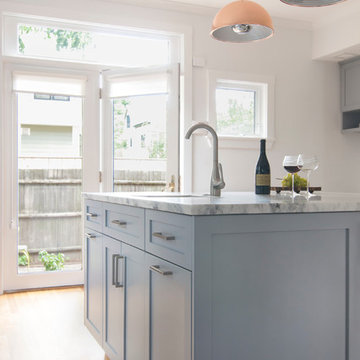
Photo of a large contemporary l-shaped separate kitchen in Boston with blue cabinets, quartzite benchtops, multi-coloured splashback, glass tile splashback, panelled appliances, medium hardwood floors, with island, a farmhouse sink, shaker cabinets and brown floor.
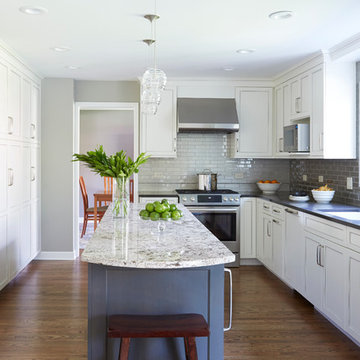
Free ebook, Creating the Ideal Kitchen. DOWNLOAD NOW
The homeowners of this mid-century Colonial and family of four were frustrated with the layout of their existing kitchen which was a small, narrow peninsula layout but that was adjoining a large space that they could not figure out how to use. Stealing part of the unused space seemed like an easy solution, except that there was an existing transition in floor height which made that a bit tricky. The solution of bringing the floor height up to meet the height of the existing kitchen allowed us to do just that.
This solution also offered some challenges. The exterior door had to be raised which resulted in some exterior rework, and the floor transition had to happen somewhere to get out to the garage, so we ended up “pushing” it towards what is now a new mudroom and powder room area. This solution allows for a small but functional and hidden mudroom area and more private powder room situation.
Another challenge of the design was the very narrow space. To minimize issues with this, we moved the location of the refrigerator into the newly found space which gave us an L-shaped layout allowing for an island and even some shallow pantry storage. The windows over the kitchen sink were expanded in size and relocated to allow more light into the room. A breakfast table fits perfectly in the area adjacent to the existing French doors and there was even room for a small bar area that helps transition from inside to outside for entertaining. The confusing unused space now makes sense and provides functionality on a daily basis.
To help bring some calm to this busy family, a pallet of soft neutrals was chosen -- gray glass tile with a simple metal accent strip, clear modern pendant lights and a neutral color scheme for cabinetry and countertops.
For more information on kitchen and bath design ideas go to: www.kitchenstudio-ge.com
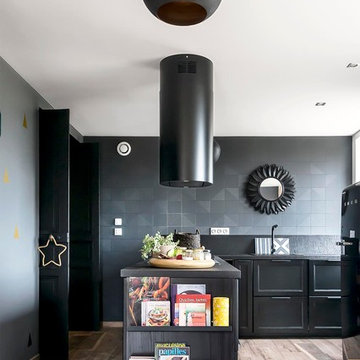
Benoit Alazard Photographe
Mid-sized contemporary l-shaped separate kitchen in Other with black cabinets, black splashback, black appliances, light hardwood floors and a peninsula.
Mid-sized contemporary l-shaped separate kitchen in Other with black cabinets, black splashback, black appliances, light hardwood floors and a peninsula.
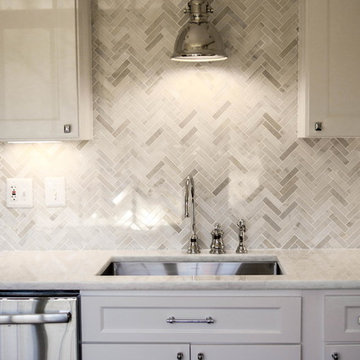
Gut Renovation and Re-Design by Morgan Taylor of Brass Bones Design
Photo: Chris Abels-Sinclair
Design ideas for a small contemporary l-shaped separate kitchen in DC Metro with a single-bowl sink, shaker cabinets, white cabinets, quartzite benchtops, white splashback, mosaic tile splashback, stainless steel appliances, dark hardwood floors and no island.
Design ideas for a small contemporary l-shaped separate kitchen in DC Metro with a single-bowl sink, shaker cabinets, white cabinets, quartzite benchtops, white splashback, mosaic tile splashback, stainless steel appliances, dark hardwood floors and no island.
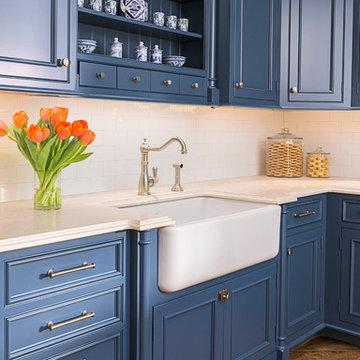
This charming blue English country kitchen features a Shaw's farmhouse sink, brushed bronze hardware, and honed and brushed limestone countertops.
Kyle Norton Photography
L-shaped Separate Kitchen Design Ideas
4