L-shaped Staircase Design Ideas with Wood Risers
Refine by:
Budget
Sort by:Popular Today
1 - 20 of 7,686 photos
Item 1 of 3

Somerville Road is constructed with beautiful, rich Blackbutt timber. Matched perfectly with a mid-century inspired balustrade design – a perfect match to the home it resides in.

The old Victorian stair was replace by a new oak one with concealed stringer and a powdercoated steel handrail.
This is an example of a small contemporary wood l-shaped staircase in Melbourne with wood risers and metal railing.
This is an example of a small contemporary wood l-shaped staircase in Melbourne with wood risers and metal railing.
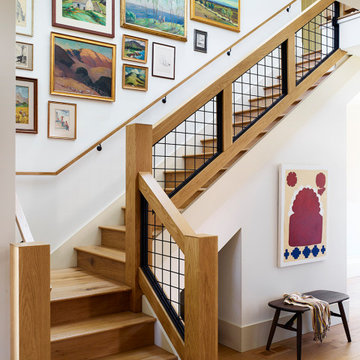
Photography by Brad Knipstein
Inspiration for a large transitional wood l-shaped staircase in San Francisco with wood risers and metal railing.
Inspiration for a large transitional wood l-shaped staircase in San Francisco with wood risers and metal railing.
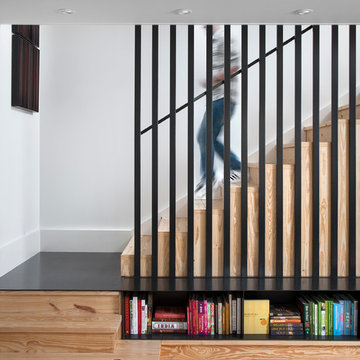
Photo by Ryann Ford
Scandinavian wood l-shaped staircase in Austin with wood risers.
Scandinavian wood l-shaped staircase in Austin with wood risers.

Inspiration for a mid-sized traditional wood l-shaped staircase in San Francisco with wood risers, wood railing and decorative wall panelling.
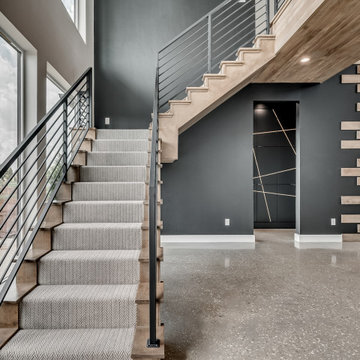
Photo of a large transitional carpeted l-shaped staircase in Oklahoma City with wood risers and metal railing.

Our San Francisco studio designed this beautiful four-story home for a young newlywed couple to create a warm, welcoming haven for entertaining family and friends. In the living spaces, we chose a beautiful neutral palette with light beige and added comfortable furnishings in soft materials. The kitchen is designed to look elegant and functional, and the breakfast nook with beautiful rust-toned chairs adds a pop of fun, breaking the neutrality of the space. In the game room, we added a gorgeous fireplace which creates a stunning focal point, and the elegant furniture provides a classy appeal. On the second floor, we went with elegant, sophisticated decor for the couple's bedroom and a charming, playful vibe in the baby's room. The third floor has a sky lounge and wine bar, where hospitality-grade, stylish furniture provides the perfect ambiance to host a fun party night with friends. In the basement, we designed a stunning wine cellar with glass walls and concealed lights which create a beautiful aura in the space. The outdoor garden got a putting green making it a fun space to share with friends.
---
Project designed by ballonSTUDIO. They discreetly tend to the interior design needs of their high-net-worth individuals in the greater Bay Area and to their second home locations.
For more about ballonSTUDIO, see here: https://www.ballonstudio.com/

A traditional wood stair I designed as part of the gut renovation and expansion of a historic Queen Village home. What I find exciting about this stair is the gap between the second floor landing and the stair run down -- do you see it? I do a lot of row house renovation/addition projects and these homes tend to have layouts so tight I can't afford the luxury of designing that gap to let natural light flow between floors.
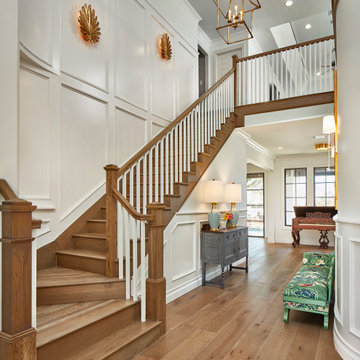
Entry renovation. Architecture, Design & Construction by USI Design & Remodeling.
This is an example of a large traditional wood l-shaped staircase in Dallas with wood risers, wood railing and decorative wall panelling.
This is an example of a large traditional wood l-shaped staircase in Dallas with wood risers, wood railing and decorative wall panelling.
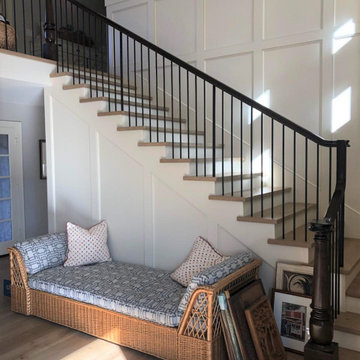
Photo of a mid-sized traditional wood l-shaped staircase in Los Angeles with wood risers and wood railing.
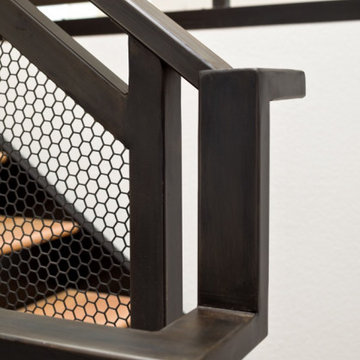
Unique custom metal design elements can be found throughout the new spaces (shower, mudroom bench and shelving, and staircase railings and guardrails), and give this home the contemporary feel that the homeowners desired.
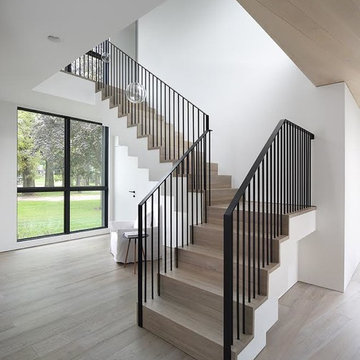
Inspiration for a mid-sized modern wood l-shaped staircase in Other with wood risers and metal railing.
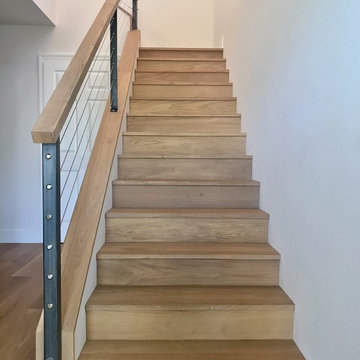
Design ideas for a mid-sized modern wood l-shaped staircase in Tampa with wood risers and metal railing.
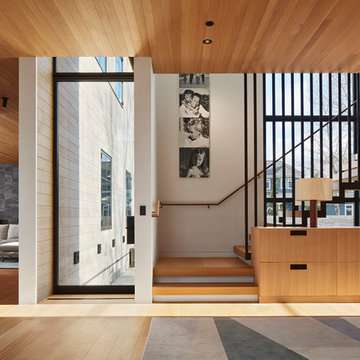
Steve Hall - Hall + Merrick Photographers
Contemporary wood l-shaped staircase in Chicago with wood risers and metal railing.
Contemporary wood l-shaped staircase in Chicago with wood risers and metal railing.
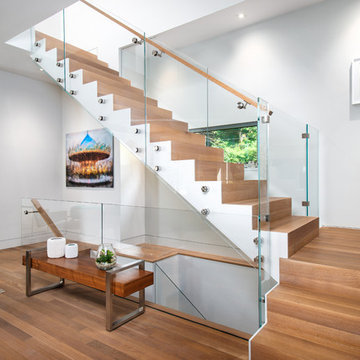
This is an example of a mid-sized contemporary wood l-shaped staircase in New York with wood risers and glass railing.
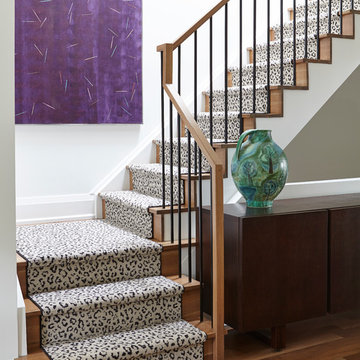
Valerie Wilcox
Photo of a mid-sized eclectic wood l-shaped staircase in Toronto with wood risers and metal railing.
Photo of a mid-sized eclectic wood l-shaped staircase in Toronto with wood risers and metal railing.
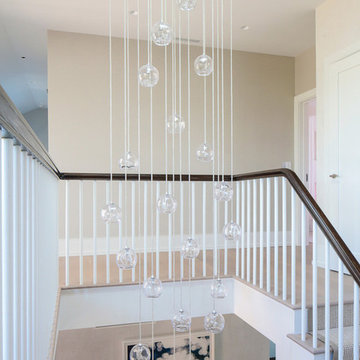
The sprawling 10,000 Square foot home is the perfect summer getaway for this beautiful young family of four. The well-established couple hired us to transform a traditional Hamptons home into a contemporary weekend delight.
Upon entering the house, you are immediately welcomed by an impressive fixture that falls from the second floor to the first - the first of the many artisanal lighting pieces installed throughout the home. The client’s lifestyle and entertaining goals were easily met with an abundance of outdoor seating, decks, balconies, and a special infinity pool and garden areas.
Project designed by interior design firm, Betty Wasserman Art & Interiors. From their Chelsea base, they serve clients in Manhattan and throughout New York City, as well as across the tri-state area and in The Hamptons.
For more about Betty Wasserman, click here: https://www.bettywasserman.com/
To learn more about this project, click here: https://www.bettywasserman.com/spaces/daniels-lane-getaway/
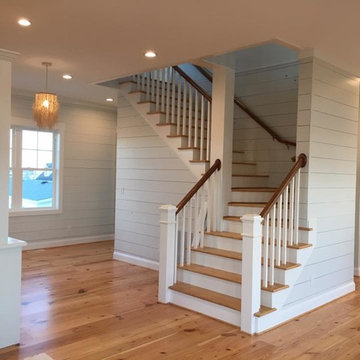
Photo of a beach style wood l-shaped staircase in Other with wood risers and wood railing.
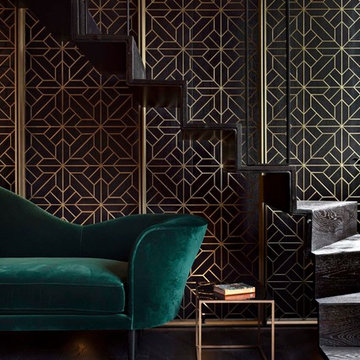
Michael Franke
Inspiration for a contemporary wood l-shaped staircase in London with metal railing and wood risers.
Inspiration for a contemporary wood l-shaped staircase in London with metal railing and wood risers.
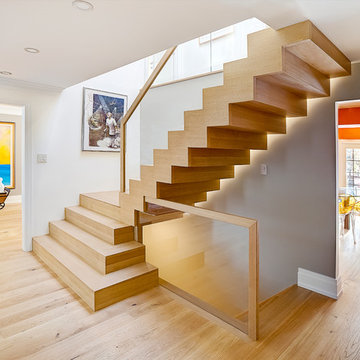
DQC Photography
Amber Stairs
Little Redstone Contracting
Photo of a mid-sized contemporary wood l-shaped staircase in Toronto with wood risers.
Photo of a mid-sized contemporary wood l-shaped staircase in Toronto with wood risers.
L-shaped Staircase Design Ideas with Wood Risers
1