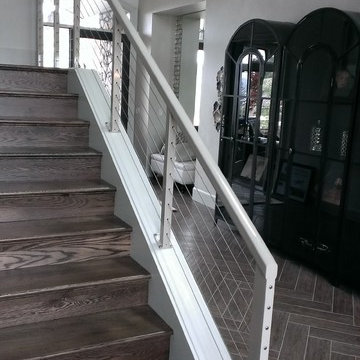L-shaped Staircase Design Ideas with Wood Risers
Refine by:
Budget
Sort by:Popular Today
41 - 60 of 7,693 photos
Item 1 of 3
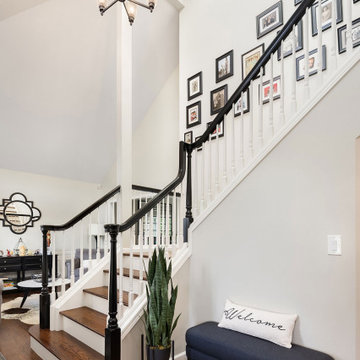
This is an example of a large transitional wood l-shaped staircase in Seattle with wood risers and wood railing.

The redesign of the foyer included the addition of a board and batten detail on the walls, new wood flooring, along with new railing that gave the home the character and warmth it so greatly needed.
We also included a unique bench with a lovely base detail and a lovely antique mirrored pendant light.
The stairwell was also designed to include an accent light integrated into the base trim which not only serves the function of illumination, but also adds warmth. The homeowner also had a fun idea of adding all the family members names on the risers going up to the second floor.
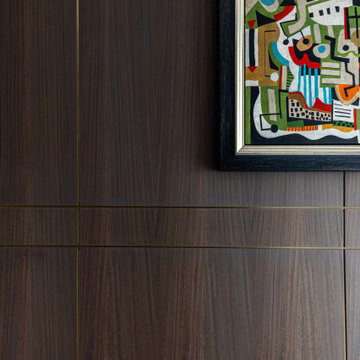
Eucalyptus paneling runs with continuous grain from floor to ceiling with horizontal brass details that spline the panels together. All edges are tightly scribed to the adjoining walls and steps on two staircase runs over three floors.
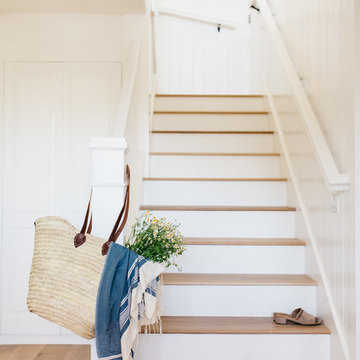
Design ideas for a beach style wood l-shaped staircase in San Diego with wood risers and wood railing.
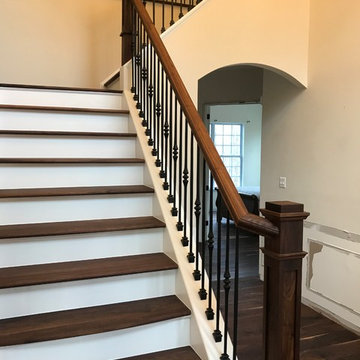
Inspiration for a large transitional painted wood l-shaped staircase in DC Metro with wood risers and mixed railing.
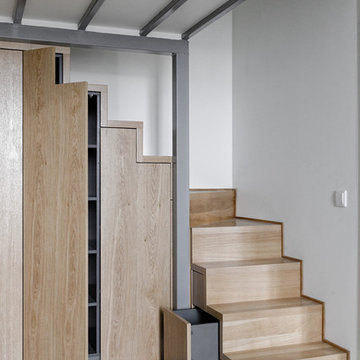
Design ideas for a scandinavian wood l-shaped staircase in Saint Petersburg with wood risers.
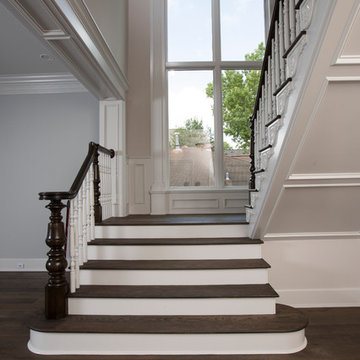
This is an example of an expansive traditional l-shaped staircase in Houston with wood risers and wood railing.
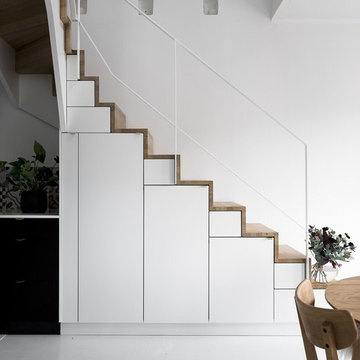
Johan Spinnell
Photo of a mid-sized scandinavian wood l-shaped staircase in Stockholm with wood risers.
Photo of a mid-sized scandinavian wood l-shaped staircase in Stockholm with wood risers.
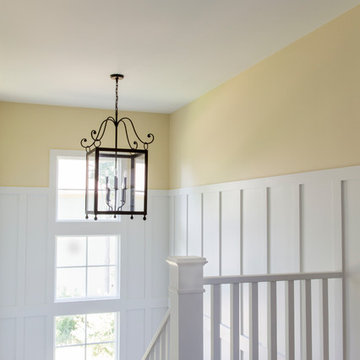
Brad Olechnowicz
This is an example of a mid-sized beach style wood l-shaped staircase in Grand Rapids with wood risers and wood railing.
This is an example of a mid-sized beach style wood l-shaped staircase in Grand Rapids with wood risers and wood railing.
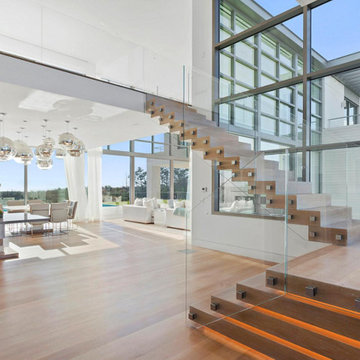
Contemporary home located in Quogue, Long Island.
Photo of a large contemporary wood l-shaped staircase in New York with wood risers and glass railing.
Photo of a large contemporary wood l-shaped staircase in New York with wood risers and glass railing.
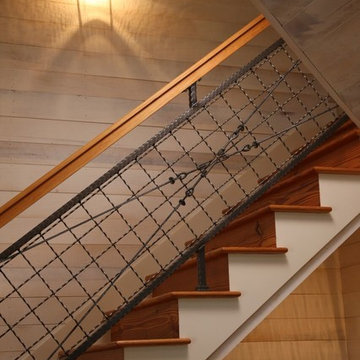
Photo of a large country wood l-shaped staircase in Other with wood risers.
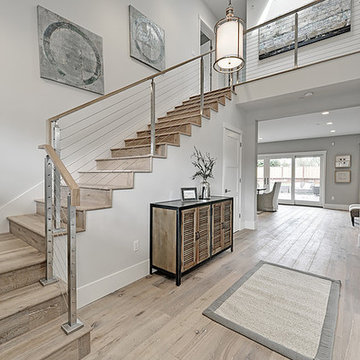
Design ideas for a large transitional wood l-shaped staircase in San Francisco with wood risers.
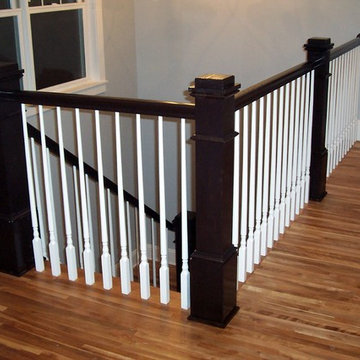
Design ideas for a traditional wood l-shaped staircase in Minneapolis with wood risers.
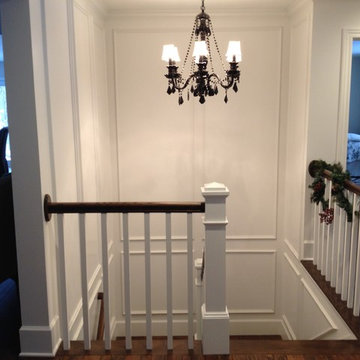
Photo of a large traditional wood l-shaped staircase in Grand Rapids with wood risers.
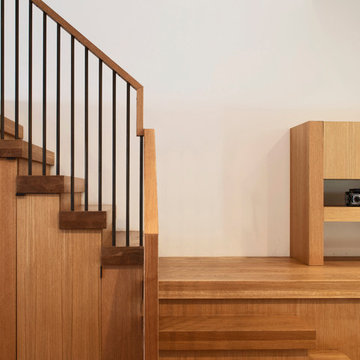
Conversion of a 3-family, wood-frame townhouse to 2-family occupancy. An owner’s duplex was created in the lower portion of the building by combining two existing floorthrough apartments. The center of the project is a double-height stair hall featuring a bridge connecting the two upper-level bedrooms. Natural light is pulled deep into the center of the building down to the 1st floor through the use of an existing vestigial light shaft, which bypasses the 3rd floor rental unit.
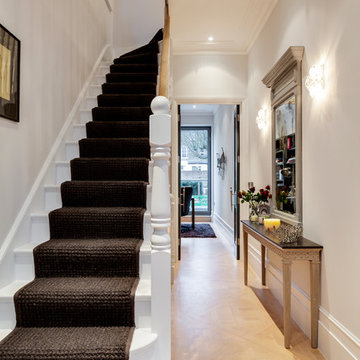
Chris Snook
Photo of a small traditional wood l-shaped staircase in London with wood risers.
Photo of a small traditional wood l-shaped staircase in London with wood risers.
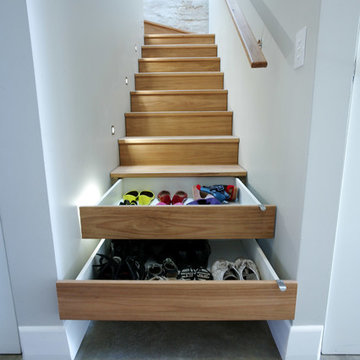
Blackbutt timber stair with concealed drawer storage under. Self closing drawers
Inspiration for a small contemporary wood l-shaped staircase in Sydney with wood risers.
Inspiration for a small contemporary wood l-shaped staircase in Sydney with wood risers.
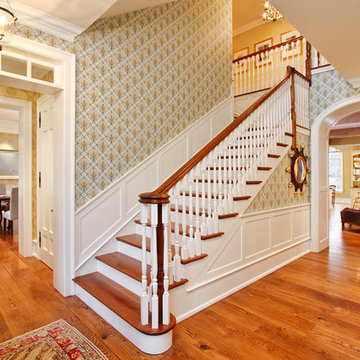
Ronnie Bruce Photography
Photo of a traditional wood l-shaped staircase in Philadelphia with wood risers.
Photo of a traditional wood l-shaped staircase in Philadelphia with wood risers.
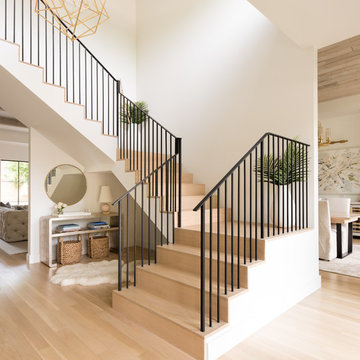
Design ideas for a mid-sized contemporary wood l-shaped staircase in Dallas with wood risers and metal railing.
L-shaped Staircase Design Ideas with Wood Risers
3
