Lap Pool Design Ideas
Refine by:
Budget
Sort by:Popular Today
41 - 60 of 30,805 photos
Item 1 of 4
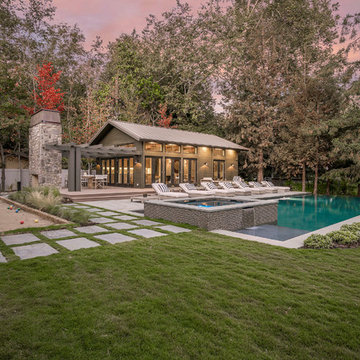
Blake Worthington, Rebecca Duke
Design ideas for an expansive contemporary backyard rectangular lap pool in Los Angeles with a pool house and natural stone pavers.
Design ideas for an expansive contemporary backyard rectangular lap pool in Los Angeles with a pool house and natural stone pavers.
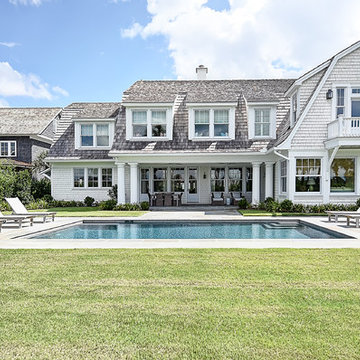
Design ideas for a large transitional backyard rectangular lap pool in Jacksonville with concrete pavers.
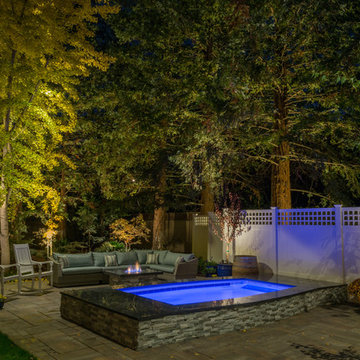
What could be better than enjoying a beautiful night in this stunning outdoor living space? It features a stone fireplace, kitchen, several cozy seating areas with a fireplace, and a swim spa with adjacent fire pit. You'll never leave home with a backyard like this. The particular swim spa is a SwimEx pool, model 500 OS. It is a fiberglass pool that can be installed outside or inside. The solid fiberglass shell of this swimming pool, built like a high performance yacht, is impervious to sun, easy to clean, and has an insulated wood core for superior temperature retention.
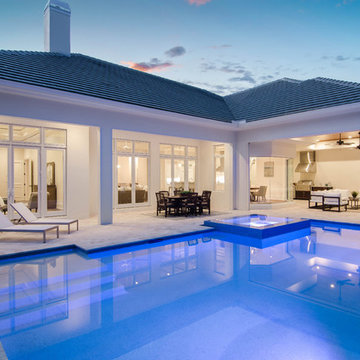
This is an example of a large contemporary backyard rectangular lap pool in Miami with a hot tub and natural stone pavers.
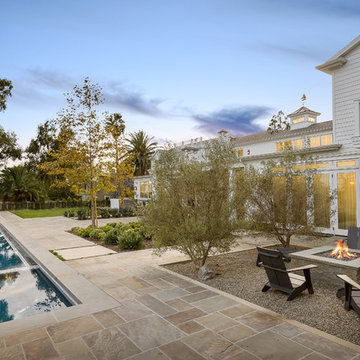
Inspiration for a beach style backyard rectangular lap pool in Los Angeles with a hot tub and tile.
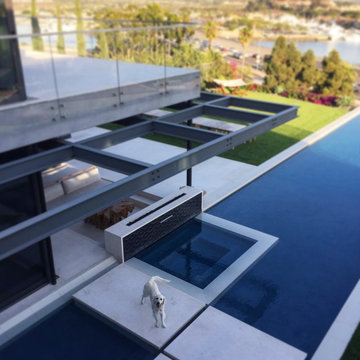
Photo of a large modern backyard rectangular lap pool in Orange County with a hot tub.
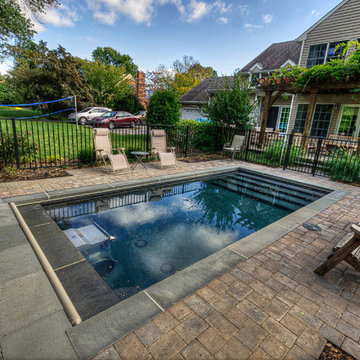
We design pools for all spaces! There is no yard too small for a quick dip! We love this traditional rectangular pool just the right size for a dip or soak!
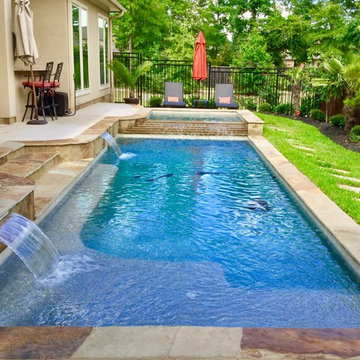
Photo of a mid-sized traditional backyard rectangular lap pool in Houston with a hot tub and natural stone pavers.
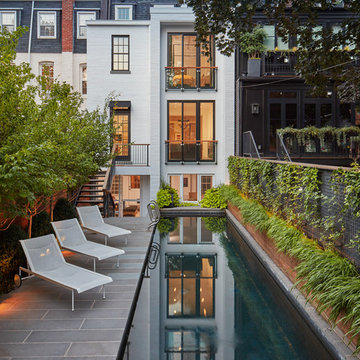
David Burroughs
Inspiration for a large transitional backyard rectangular lap pool in DC Metro with natural stone pavers.
Inspiration for a large transitional backyard rectangular lap pool in DC Metro with natural stone pavers.
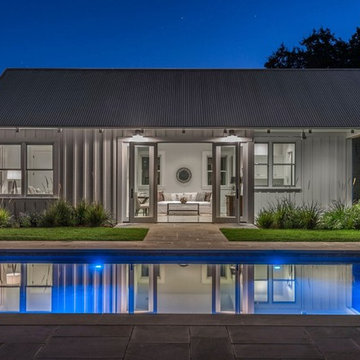
My client for this project was a builder/ developer. He had purchased a flat two acre parcel with vineyards that was within easy walking distance of downtown St. Helena. He planned to “build for sale” a three bedroom home with a separate one bedroom guest house, a pool and a pool house. He wanted a modern type farmhouse design that opened up to the site and to the views of the hills beyond and to keep as much of the vineyards as possible. The house was designed with a central Great Room consisting of a kitchen area, a dining area, and a living area all under one roof with a central linear cupola to bring natural light into the middle of the room. One approaches the entrance to the home through a small garden with water features on both sides of a path that leads to a covered entry porch and the front door. The entry hall runs the length of the Great Room and serves as both a link to the bedroom wings, the garage, the laundry room and a small study. The entry hall also serves as an art gallery for the future owner. An interstitial space between the entry hall and the Great Room contains a pantry, a wine room, an entry closet, an electrical room and a powder room. A large deep porch on the pool/garden side of the house extends most of the length of the Great Room with a small breakfast Room at one end that opens both to the kitchen and to this porch. The Great Room and porch open up to a swimming pool that is on on axis with the front door.
The main house has two wings. One wing contains the master bedroom suite with a walk in closet and a bathroom with soaking tub in a bay window and separate toilet room and shower. The other wing at the opposite end of the househas two children’s bedrooms each with their own bathroom a small play room serving both bedrooms. A rear hallway serves the children’s wing, a Laundry Room and a Study, the garage and a stair to an Au Pair unit above the garage.
A separate small one bedroom guest house has a small living room, a kitchen, a toilet room to serve the pool and a small covered porch. The bedroom is ensuite with a full bath. This guest house faces the side of the pool and serves to provide privacy and block views ofthe neighbors to the east. A Pool house at the far end of the pool on the main axis of the house has a covered sitting area with a pizza oven, a bar area and a small bathroom. Vineyards were saved on all sides of the house to help provide a private enclave within the vines.
The exterior of the house has simple gable roofs over the major rooms of the house with sloping ceilings and large wooden trusses in the Great Room and plaster sloping ceilings in the bedrooms. The exterior siding through out is painted board and batten siding similar to farmhouses of other older homes in the area.
Clyde Construction: General Contractor
Photographed by: Paul Rollins
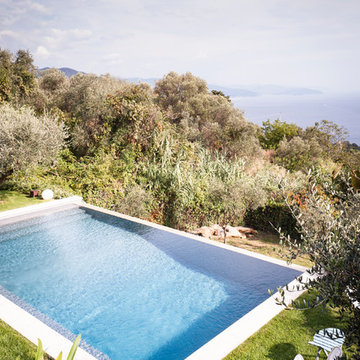
ph. by Luca Miserocchi
Inspiration for a mid-sized beach style backyard rectangular lap pool in Other.
Inspiration for a mid-sized beach style backyard rectangular lap pool in Other.
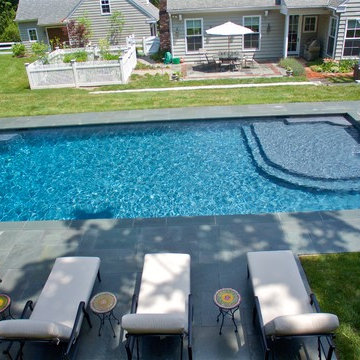
Photo Credit: Q Stern Photography
This is an example of a mid-sized traditional backyard rectangular lap pool in Philadelphia with a hot tub and natural stone pavers.
This is an example of a mid-sized traditional backyard rectangular lap pool in Philadelphia with a hot tub and natural stone pavers.
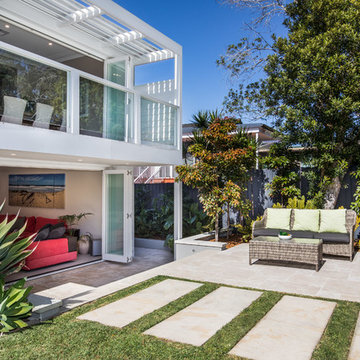
Design ideas for a mid-sized contemporary backyard l-shaped lap pool in Sydney with natural stone pavers and a pool house.
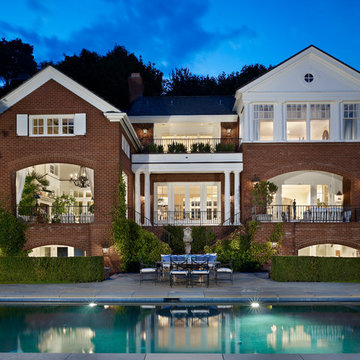
Formal architectural notes play like a symphony across the lakeside façade.
Photo : Benjamin Benschneider
Design ideas for a large traditional backyard rectangular lap pool in Seattle with a water feature and natural stone pavers.
Design ideas for a large traditional backyard rectangular lap pool in Seattle with a water feature and natural stone pavers.
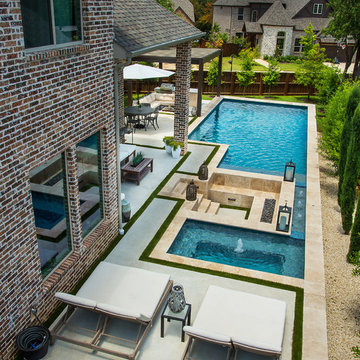
This pool is proof that even in small spaces a magnificent backyard can be created. The design uses the space well and gives so many dedicated spaces and yet is so easy to entertain in. Photography by Vernon Wentz of Ad Imagery.
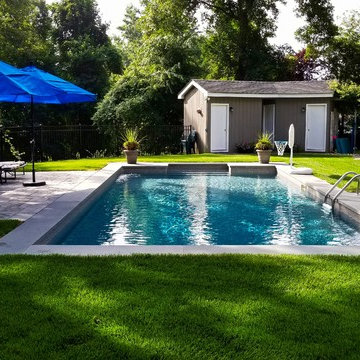
Neave Group Outdoor Solutions
Inspiration for a mid-sized traditional backyard rectangular lap pool in New York with concrete pavers.
Inspiration for a mid-sized traditional backyard rectangular lap pool in New York with concrete pavers.
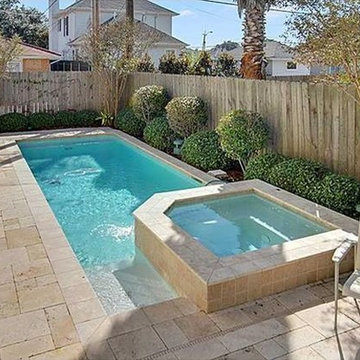
Mid-sized traditional backyard rectangular lap pool in New Orleans with a hot tub and natural stone pavers.
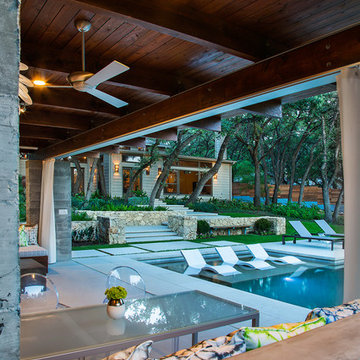
This is a wonderful lap pool that has a taste of modern with the clean lines and cement cabana that also has a flair of the rustic with wood beams and a hill country stone bench. It also has a simple grass lawn that has very large planters as signature statements to once again give it a modern feel. Photography by Vernon Wentz of Ad Imagery
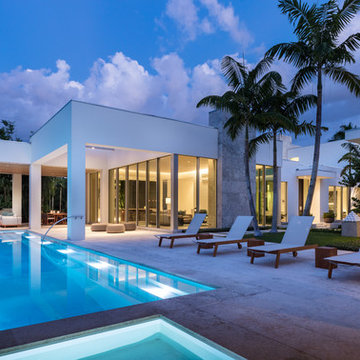
Design ideas for an expansive modern backyard rectangular lap pool with a hot tub and concrete slab.
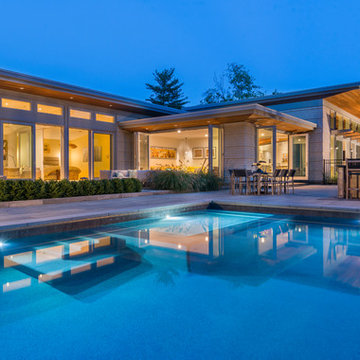
This new modern house is located in a meadow in Lenox MA. The house is designed as a series of linked pavilions to connect the house to the nature and to provide the maximum daylight in each room. The center focus of the home is the largest pavilion containing the living/dining/kitchen, with the guest pavilion to the south and the master bedroom and screen porch pavilions to the west. While the roof line appears flat from the exterior, the roofs of each pavilion have a pronounced slope inward and to the north, a sort of funnel shape. This design allows rain water to channel via a scupper to cisterns located on the north side of the house. Steel beams, Douglas fir rafters and purlins are exposed in the living/dining/kitchen pavilion.
Photo by: Nat Rea Photography
Lap Pool Design Ideas
3