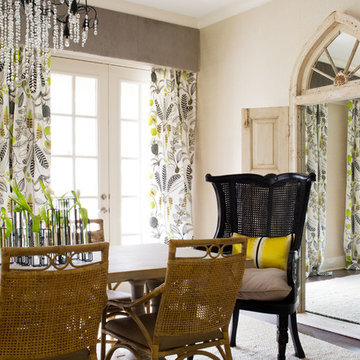Large and Expansive Dining Room Design Ideas
Refine by:
Budget
Sort by:Popular Today
141 - 160 of 74,108 photos
Item 1 of 3
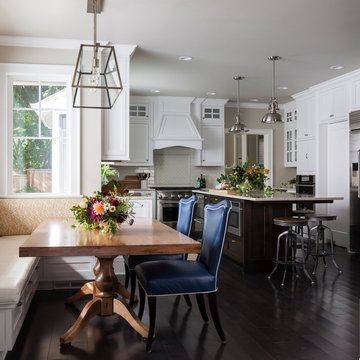
While the owners are away the designers will play! This Bellevue craftsman stunner went through a large remodel while its occupants were living in Europe. Almost every room in the home was touched to give it the beautiful update it deserved. A vibrant yellow front door mixed with a few farmhouse touches on the exterior provide a casual yet upscale feel. From the craftsman style millwork seen through out, to the carefully selected finishes in the kitchen and bathrooms, to a dreamy backyard retreat, it is clear from the moment you walk through the door not a design detail was missed.
Being a busy family, the clients requested a great room fit for entertaining. A breakfast nook off the kitchen with upholstered chairs and bench cushions provides a cozy corner with a lot of seating - a perfect spot for a "kids" table so the adults can wine and dine in the formal dining room. Pops of blue and yellow brighten the neutral palette and create a playful environment for a sophisticated space. Painted cabinets in the office, floral wallpaper in the powder bathroom, a swing in one of the daughter's rooms, and a hidden cabinet in the pantry only the adults know about are a few of the elements curated to create the customized home my clients were looking for.
---
Project designed by interior design studio Kimberlee Marie Interiors. They serve the Seattle metro area including Seattle, Bellevue, Kirkland, Medina, Clyde Hill, and Hunts Point.
For more about Kimberlee Marie Interiors, see here: https://www.kimberleemarie.com/
To learn more about this project, see here
https://www.kimberleemarie.com/bellevuecraftsman
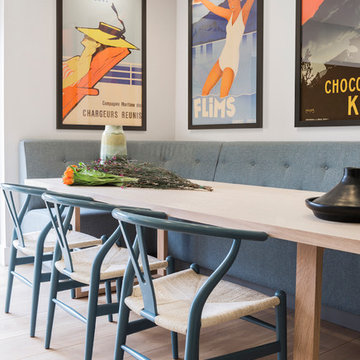
Bespoke dining table and banquette with dining chairs allong one side. The dining table forms one end of the open plan kitchen
Inspiration for a large transitional open plan dining in London with white walls, beige floor and light hardwood floors.
Inspiration for a large transitional open plan dining in London with white walls, beige floor and light hardwood floors.
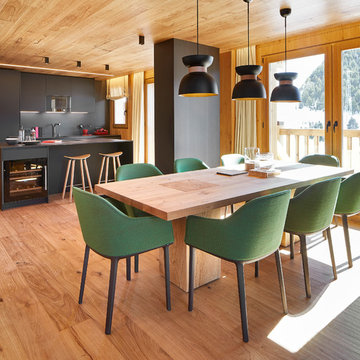
Jordi Miralles fotografia
Large modern dining room in Barcelona with medium hardwood floors.
Large modern dining room in Barcelona with medium hardwood floors.
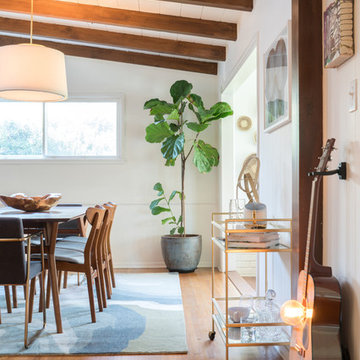
Inspiration for a large midcentury open plan dining in Other with white walls, medium hardwood floors and brown floor.
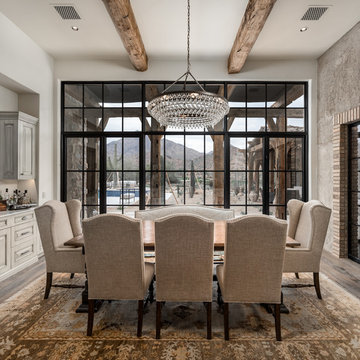
Formal dining room with bricks & masonry, double entry doors, exposed beams, and recessed lighting.
Design ideas for an expansive country separate dining room in Phoenix with multi-coloured walls, dark hardwood floors, a standard fireplace, a stone fireplace surround, brown floor, exposed beam and brick walls.
Design ideas for an expansive country separate dining room in Phoenix with multi-coloured walls, dark hardwood floors, a standard fireplace, a stone fireplace surround, brown floor, exposed beam and brick walls.
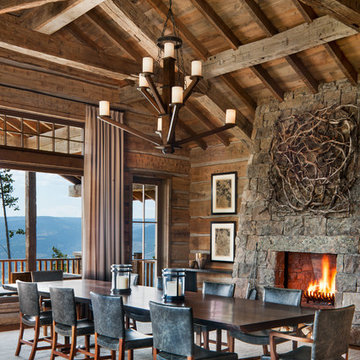
Design ideas for an expansive country dining room in Other with brown walls, medium hardwood floors, a standard fireplace, a stone fireplace surround and brown floor.
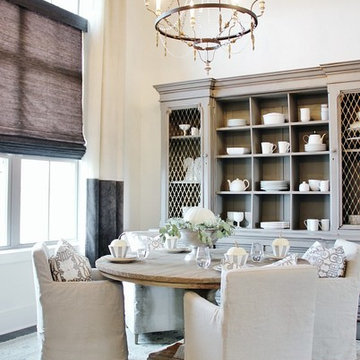
Design ideas for a large country separate dining room in Atlanta with white walls, dark hardwood floors, no fireplace and brown floor.
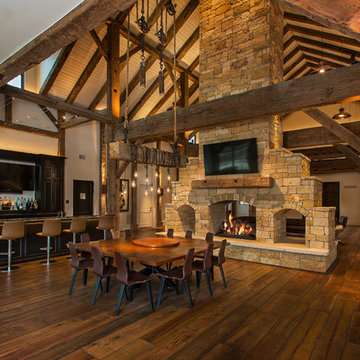
The lighting design in this rustic barn with a modern design was the designed and built by lighting designer Mike Moss. This was not only a dream to shoot because of my love for rustic architecture but also because the lighting design was so well done it was a ease to capture. Photography by Vernon Wentz of Ad Imagery
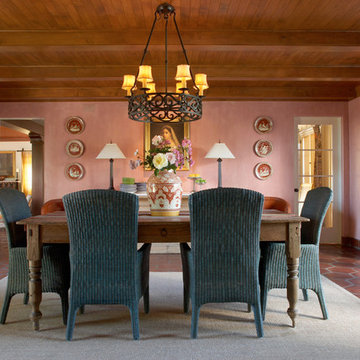
Large mediterranean separate dining room in Santa Barbara with pink walls, terra-cotta floors, no fireplace and red floor.
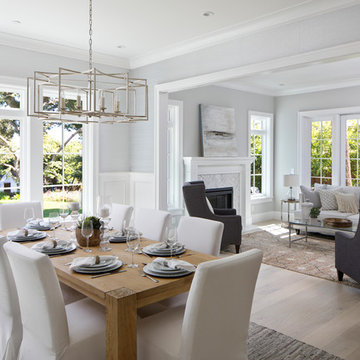
JPM Construction offers complete support for designing, building, and renovating homes in Atherton, Menlo Park, Portola Valley, and surrounding mid-peninsula areas. With a focus on high-quality craftsmanship and professionalism, our clients can expect premium end-to-end service.
The promise of JPM is unparalleled quality both on-site and off, where we value communication and attention to detail at every step. Onsite, we work closely with our own tradesmen, subcontractors, and other vendors to bring the highest standards to construction quality and job site safety. Off site, our management team is always ready to communicate with you about your project. The result is a beautiful, lasting home and seamless experience for you.
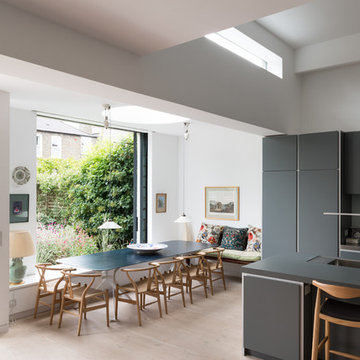
The dining table has been positioned so that you look directly out across the garden and yet a strong connection with the kitchen has been maintained allowing the space to feel complete
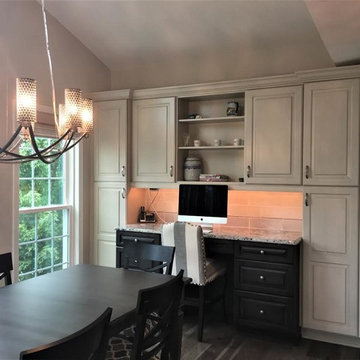
Darren Simcox, Kitchen Designer
Photo of a large transitional kitchen/dining combo in Philadelphia with grey walls, dark hardwood floors, no fireplace and black floor.
Photo of a large transitional kitchen/dining combo in Philadelphia with grey walls, dark hardwood floors, no fireplace and black floor.
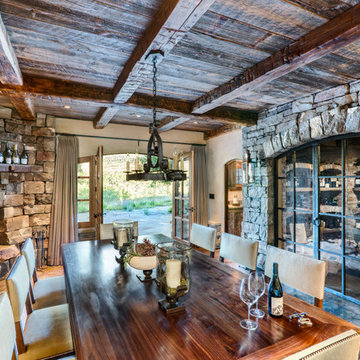
Inspiration for a large country separate dining room in Other with beige walls, concrete floors, a corner fireplace, a stone fireplace surround and brown floor.
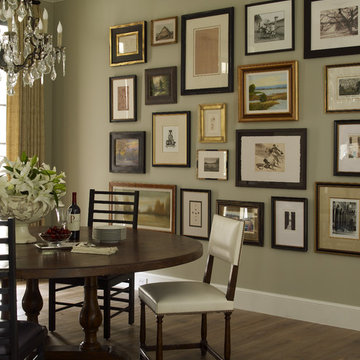
Large traditional separate dining room in Houston with beige walls, light hardwood floors and beige floor.
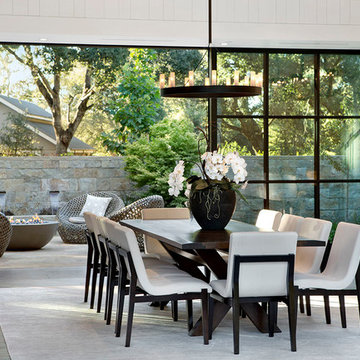
The centered position of this dining table connects the Entry Courtyard with the Living Room and Kitchen.
This is an example of a large country open plan dining in San Francisco with white walls, medium hardwood floors and brown floor.
This is an example of a large country open plan dining in San Francisco with white walls, medium hardwood floors and brown floor.
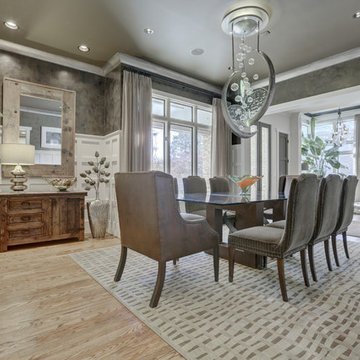
Inspiration for a large transitional separate dining room in Atlanta with grey walls, light hardwood floors, brown floor and no fireplace.
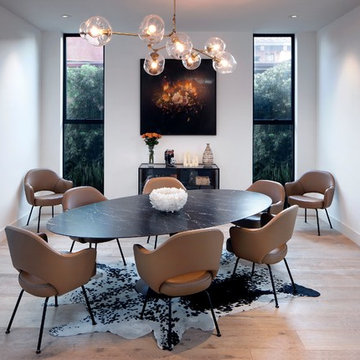
Large contemporary kitchen/dining combo in Los Angeles with white walls, light hardwood floors and beige floor.
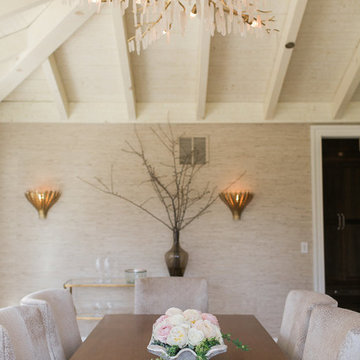
Inspiration for a large transitional separate dining room in Baltimore with beige walls, light hardwood floors, a standard fireplace, a stone fireplace surround and beige floor.
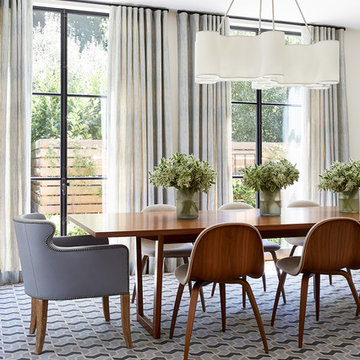
Photography by John Merkl
This is an example of a large transitional dining room in San Francisco with carpet, multi-coloured floor, beige walls and no fireplace.
This is an example of a large transitional dining room in San Francisco with carpet, multi-coloured floor, beige walls and no fireplace.
Large and Expansive Dining Room Design Ideas
8
