Refine by:
Budget
Sort by:Popular Today
161 - 180 of 276,960 photos
Item 1 of 3
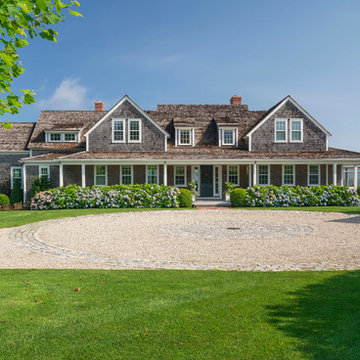
Located in one on the country’s most desirable vacation destinations, this vacation home blends seamlessly into the natural landscape of this unique location. The property includes a crushed stone entry drive with cobble accents, guest house, tennis court, swimming pool with stone deck, pool house with exterior fireplace for those cool summer eves, putting green, lush gardens, and a meandering boardwalk access through the dunes to the beautiful sandy beach.
Photography: Richard Mandelkorn Photography
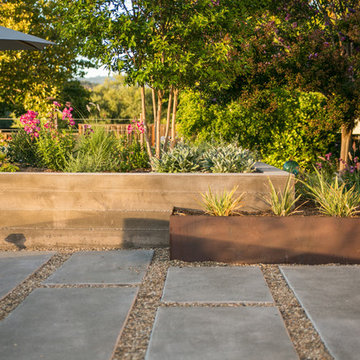
Photography By Joe Dodd
Design ideas for a large contemporary backyard garden in San Francisco with a fire feature and gravel.
Design ideas for a large contemporary backyard garden in San Francisco with a fire feature and gravel.
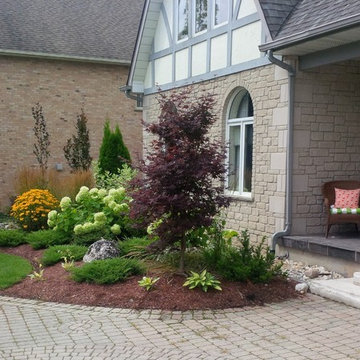
Large contemporary front yard full sun driveway in Toronto with brick pavers for summer.
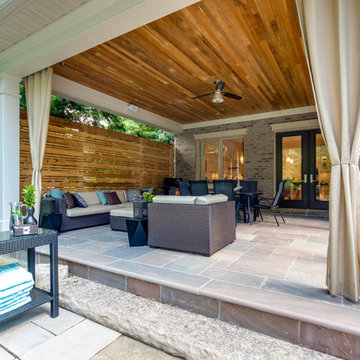
John Goldstein www.JohnGoldstein.net
Inspiration for a large contemporary backyard patio in Toronto with natural stone pavers, a roof extension and an outdoor kitchen.
Inspiration for a large contemporary backyard patio in Toronto with natural stone pavers, a roof extension and an outdoor kitchen.
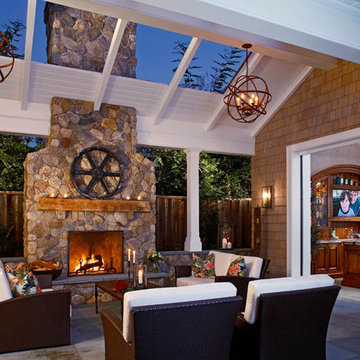
Design ideas for a large traditional backyard patio in Orange County with natural stone pavers.
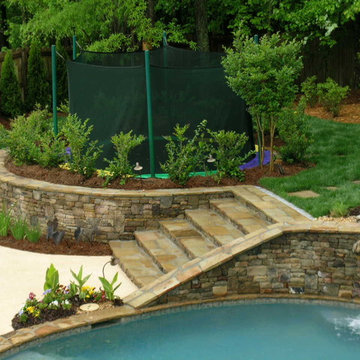
This was a complete front and back transformation. We took the dirt from the back yard and used it to level the front yard and made both more useable. The main feature was a large gunite swimming pool, with built in diving board. We also built in the client's trampoline as well and left room for their play set and play house. It was a kids paradise! The kool deck was nice and cool in the summer and allowed for barefoot basketball games. We designed and installed a large Cedar screened in porch with fireplace and grill. Just off the porch was a hot tub. We completed it with lush landscaping, irrigation and lighting. Mark Schisler, Legacy Landscapes, Inc.
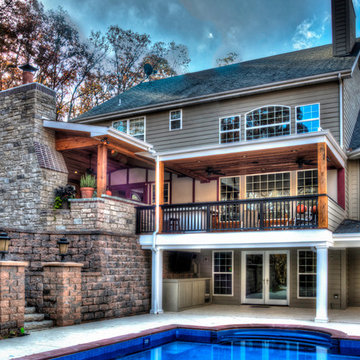
Multi-level outdoor living spaces in Wildwood, MO. Poolside is a patio covered by the deck above and an under deck drainage system. There is a bar with concrete counter and a True refrigerator. The deck above is made of low maintenance Fibron composite decking and extruded aluminum railing. The adjacent outdoor kitchen has a masonry wood burning fireplace, concrete counter tops, built-in grill, True outdoor refrigerator and plenty of storage. The ceiling and trim are stained cedar and has recessed lighting, speakers, and electric heaters. Photo by Gordon Kummer.
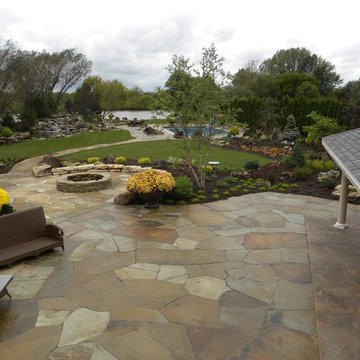
The owners wanted to create a backyard entertainment area for family and friends. Privacy, pool, outdoor kitchen, water features, fire pit, fishing, multiple seating areas and lush, colorful landscape areas were all very important. Crafting this design combined the needs and personal style of the client along with functionality in an aesthetically pleasing space.
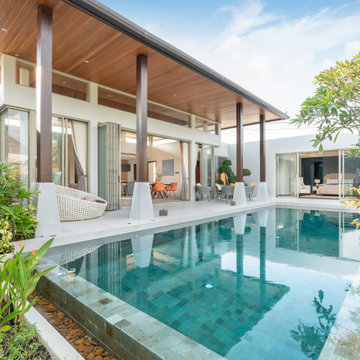
Welcome to DreamCoast Builders, your premier destination for luxury home transformations in Clearwater Fl., Tampa, and the 33756 area. Specializing in remodeling, custom homes, and home additions, we turn your dreams into reality. From modern houses with exquisite exteriors to backyard oases featuring swimming pools and lush plants, our expertise encompasses every aspect of home design. With meticulous attention to detail, we bring your remodeling ideas to life, whether it's installing glass windows, designing roof pillars, or selecting the perfect furnishings like chairs, sofas, and cushions. Illuminate your space with stylish side lamps, ceiling lights, and floor lights, while adding personality with wall canvases and curtains. Experience luxury living with marble floors and bespoke touches that make your home truly unique. Contact DreamCoast Builders today and let us create the luxury house of your dreams.
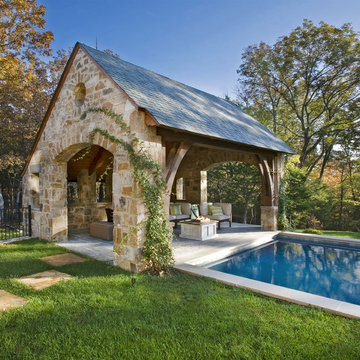
A traditional house that meanders around courtyards built as though it where built in stages over time. Well proportioned and timeless. Presenting its modest humble face this large home is filled with surprises as it demands that you take your time to experiance it.

Inspiration for a large transitional side yard partial sun garden in New York with natural stone pavers.
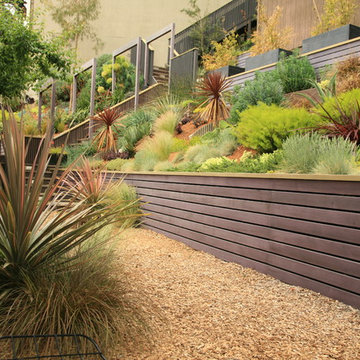
An Eichler remodel with a steep hillside garden. This project pushed the limits of creating flat space where there was none! The angular architecture of the garden is balanced with bold and textural free form plantings. Color, texture and juxtaposed angles.
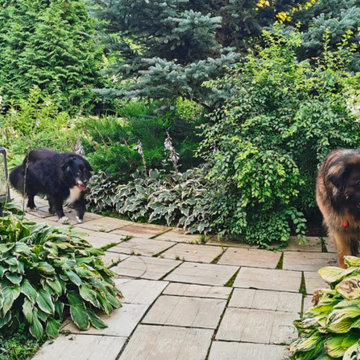
Собаки прекрасно чувствуют себя на участке. На фото июль, цветут гортензии метельчатые
This is an example of a large courtyard full sun driveway for summer in Moscow with with flowerbed, concrete pavers and a wood fence.
This is an example of a large courtyard full sun driveway for summer in Moscow with with flowerbed, concrete pavers and a wood fence.
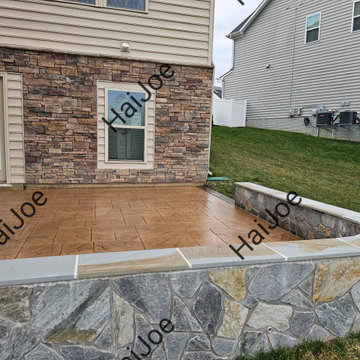
Converting a current open deck into a screened in porch with steps and a stamped concrete patio with a seating wall with LED lights. Gable roof with a t-1-11 ceiling with a fan and electrical outlets.
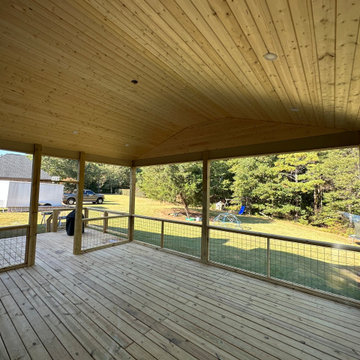
We used black paneling for handrail and used tongue and groove boards for ceiling
Design ideas for a large arts and crafts backyard and ground level deck in Atlanta with with skirting, a roof extension and metal railing.
Design ideas for a large arts and crafts backyard and ground level deck in Atlanta with with skirting, a roof extension and metal railing.
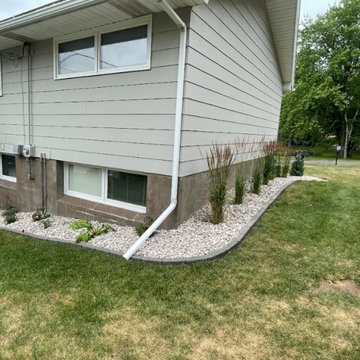
Garden bed that wraps around side of house with natural stone and plantings with brick edging.
This is an example of a large modern side yard full sun xeriscape for summer in Other with with lawn edging and river rock.
This is an example of a large modern side yard full sun xeriscape for summer in Other with with lawn edging and river rock.
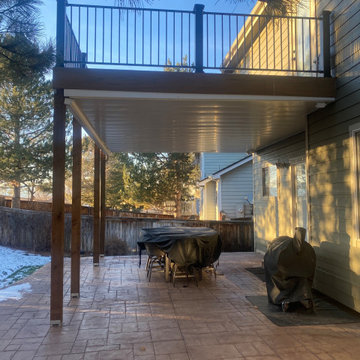
Built stamped concrete patio, dry space under the deck, and the deck
Large traditional backyard patio in Denver with concrete slab and a roof extension.
Large traditional backyard patio in Denver with concrete slab and a roof extension.
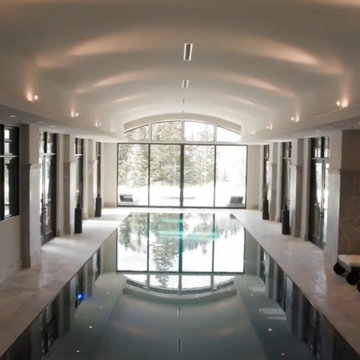
Design ideas for an expansive transitional indoor rectangular lap pool in Salt Lake City with a hot tub and natural stone pavers.
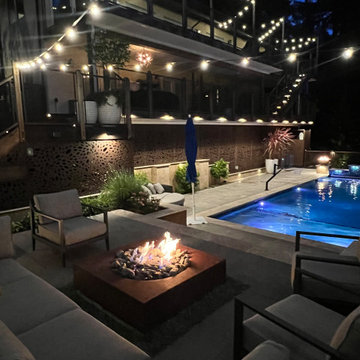
Elemental Design Group had a big challenge in transforming an inaccessible hillside into a beautiful outdoor landscape. The garden includes terraces for an outdoor kitchen, spa deck, dining deck, swimming pool and fireside lounge.
The harmoniously integrated spaces are as beautiful by night with downlighting, up lighting, integrated hardscape lights and the warm glow of fire. Existing decks that were originally disconnected were redesigned to seamlessly flow down to the pool. The pool includes an elevated grade beam to hide the automatic cover, a sun shelf, fire pots, sheer descent water feature, glass tile accents, and color-changing pool lights. Powder coated laser-cut metal panels hide the undersides of the deck providing hidden storage and a dramatic backdrop for the pool area. Custom metal fencing surrounds the pool and upper decks, complimenting the Cor-Ten steel fire pit and retaining walls. Travertine coping and treads, with bluestone porcelain tile, and colorful plantings, are just some of the accents for this functional and luxurious family space.

Large country courtyard and first floor deck in Denver with a roof extension and metal railing.
Large and Expansive Outdoor Design Ideas
9





