Large and Expansive Patio Design Ideas
Refine by:
Budget
Sort by:Popular Today
21 - 40 of 68,223 photos
Item 1 of 3
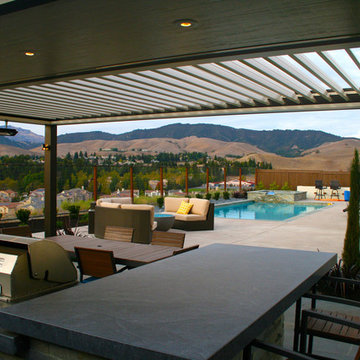
Design ideas for a large contemporary backyard patio in Austin with an outdoor kitchen, concrete slab and a pergola.
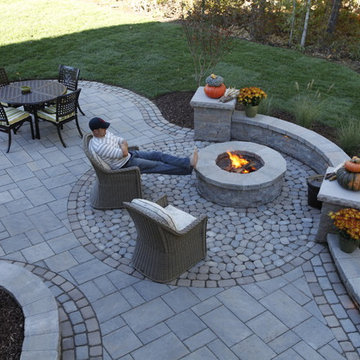
Design ideas for a large traditional backyard patio in Richmond with a fire feature, concrete pavers and no cover.
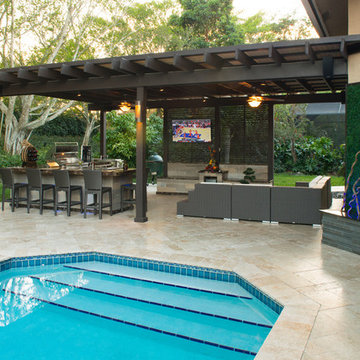
A complete contemporary backyard project was taken to another level of design. This amazing backyard was completed in the beginning of 2013 in Weston, Florida.
The project included an Outdoor Kitchen with equipment by Lynx, and finished with Emperador Light Marble and a Spanish stone on walls. Also, a 32” X 16” wooden pergola attached to the house with a customized wooden wall for the TV on a structured bench with the same finishes matching the Outdoor Kitchen. The project also consist of outdoor furniture by The Patio District, pool deck with gold travertine material, and an ivy wall with LED lights and custom construction with Black Absolute granite finish and grey stone on walls.
For more information regarding this or any other of our outdoor projects please visit our website at www.luxapatio.com where you may also shop online. You can also visit our showroom located in the Doral Design District (3305 NW 79 Ave Miami FL. 33122) or contact us at 305-477-5141.
URL http://www.luxapatio.com
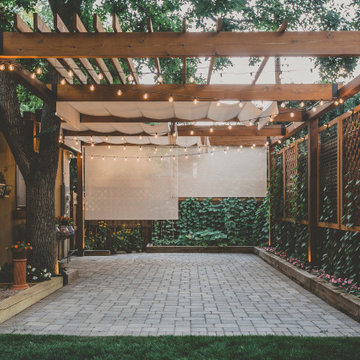
“I am so pleased with all that you did in terms of design and execution.” // Dr. Charles Dinarello
•
Our client, Charles, envisioned a festive space for everyday use as well as larger parties, and through our design and attention to detail, we brought his vision to life and exceeded his expectations. The Campiello is a continuation and reincarnation of last summer’s party pavilion which abarnai constructed to cover and compliment the custom built IL-1beta table, a personalized birthday gift and centerpiece for the big celebration. The fresh new design includes; cedar timbers, Roman shades and retractable vertical shades, a patio extension, exquisite lighting, and custom trellises.
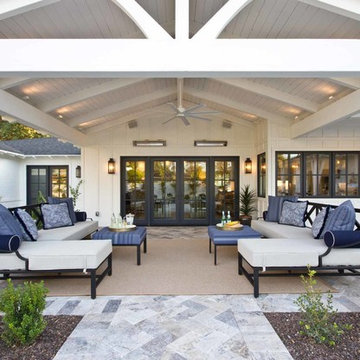
Photo of a large transitional backyard patio in Phoenix with natural stone pavers and a roof extension.
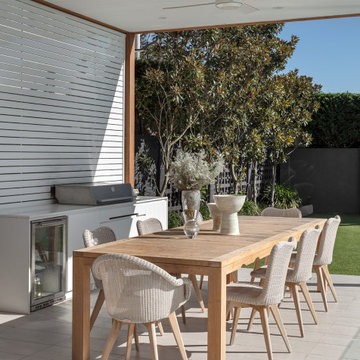
This Sydney home features multiple outdoor entertaining areas so the family never feel like they're living on top of each other.
This is an example of a large contemporary backyard patio in Sydney.
This is an example of a large contemporary backyard patio in Sydney.
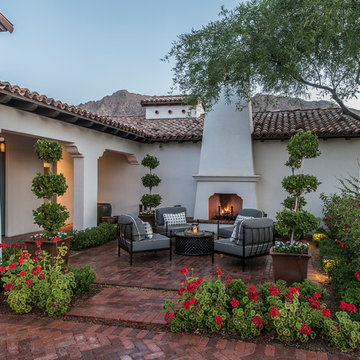
The landscape of this home honors the formality of Spanish Colonial / Santa Barbara Style early homes in the Arcadia neighborhood of Phoenix. By re-grading the lot and allowing for terraced opportunities, we featured a variety of hardscape stone, brick, and decorative tiles that reinforce the eclectic Spanish Colonial feel. Cantera and La Negra volcanic stone, brick, natural field stone, and handcrafted Spanish decorative tiles are used to establish interest throughout the property.
A front courtyard patio includes a hand painted tile fountain and sitting area near the outdoor fire place. This patio features formal Boxwood hedges, Hibiscus, and a rose garden set in pea gravel.
The living room of the home opens to an outdoor living area which is raised three feet above the pool. This allowed for opportunity to feature handcrafted Spanish tiles and raised planters. The side courtyard, with stepping stones and Dichondra grass, surrounds a focal Crape Myrtle tree.
One focal point of the back patio is a 24-foot hand-hammered wrought iron trellis, anchored with a stone wall water feature. We added a pizza oven and barbecue, bistro lights, and hanging flower baskets to complete the intimate outdoor dining space.
Project Details:
Landscape Architect: Greey|Pickett
Architect: Higgins Architects
Landscape Contractor: Premier Environments
Photography: Scott Sandler
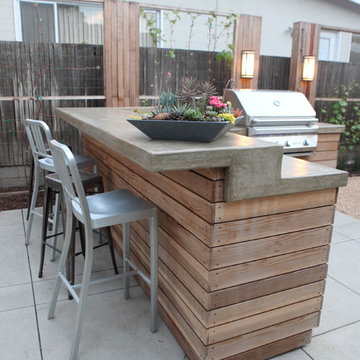
Trellises of edible grape surround an outdoor bar and BBQ.
Photos: Orly Olivier
Large beach style backyard patio in Los Angeles with an outdoor kitchen and concrete pavers.
Large beach style backyard patio in Los Angeles with an outdoor kitchen and concrete pavers.
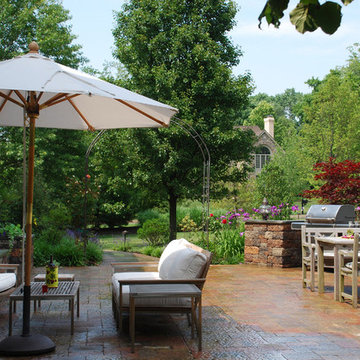
Redesigned patio area and adjacent plantings.
Large traditional backyard patio in Philadelphia with brick pavers and no cover.
Large traditional backyard patio in Philadelphia with brick pavers and no cover.
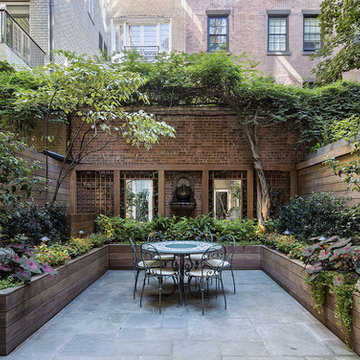
Inspiration for a large traditional backyard patio in New York with a container garden, no cover and natural stone pavers.
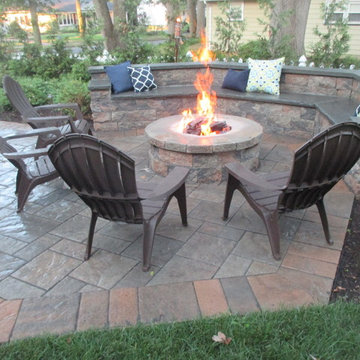
Photo of a large traditional backyard patio in New York with a fire feature, natural stone pavers and no cover.
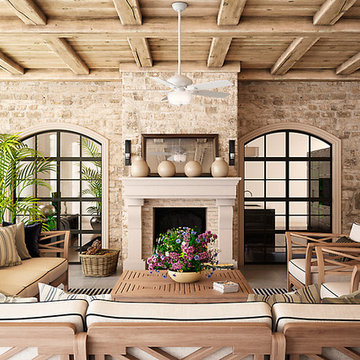
Inspiration for a large traditional patio in Nashville with a roof extension and with fireplace.
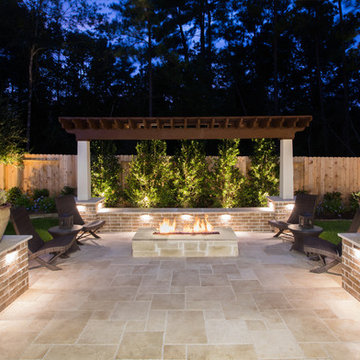
Design ideas for a large traditional backyard patio in Houston with a fire feature, natural stone pavers and a pergola.
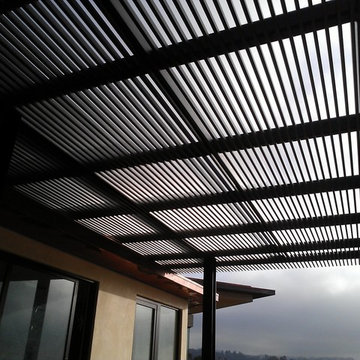
Shade structure is all steel to render an industrial yet modern feel to the house.
The exposed I beam columns further strengthens this industrial design.
Frame structure was made out I beams and 2''x1'' steel tubes along the top of frame.
Fabricated in LA and installed in Beverly Hills, CA.
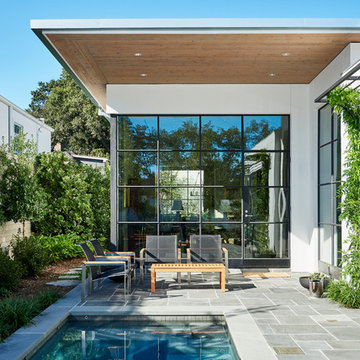
The site in River Oaks, located across from a neighborhood shopping center, called for a rethinking of a typical front yard. The design creates a private courtyard garden with a small pool as the exterior focus for the living spaces as well as the master bedroom.
Peter Molick Photography
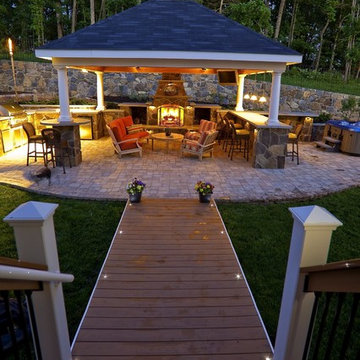
Designed & Built by Holloway Company Inc.
This is an example of a large traditional backyard patio in DC Metro with a fire feature, concrete pavers and a gazebo/cabana.
This is an example of a large traditional backyard patio in DC Metro with a fire feature, concrete pavers and a gazebo/cabana.
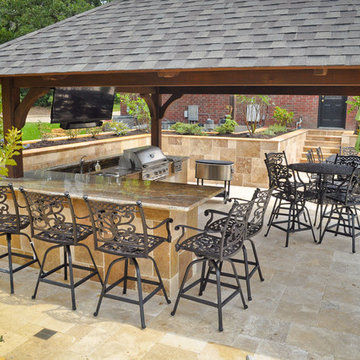
Daniel Kelly Photography
This is an example of a large mediterranean backyard patio in Houston with an outdoor kitchen and a pergola.
This is an example of a large mediterranean backyard patio in Houston with an outdoor kitchen and a pergola.
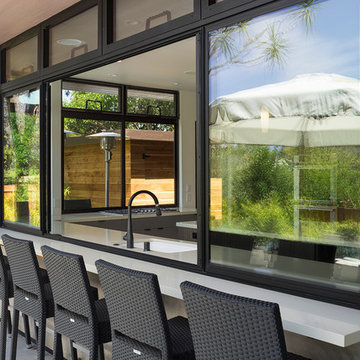
We completely renovated a simple low-lying house for a university family by opening the back side with large windows and a wrap-around patio. The kitchen counter extends to the exterior, enhancing the sense of openness to the outside. Large overhanging soffits and horizontal cedar siding keep the house from overpowering the view and help it settle into the landscape.
An expansive maple floor and white ceiling reinforce the horizontal sense of space.
Phil Bond Photography
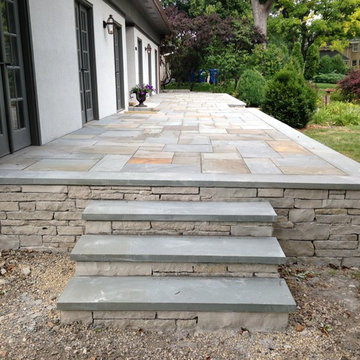
Raised, full color bluestone patio on Fondulac stone walls. With front entry stone steps.
By English Stone
Inspiration for a large traditional front yard patio in Minneapolis with natural stone pavers.
Inspiration for a large traditional front yard patio in Minneapolis with natural stone pavers.
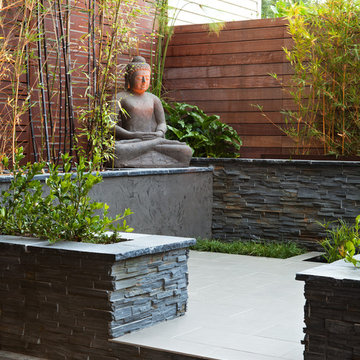
Photo Credit: Michele Lee Wilson
Inspiration for a large asian backyard patio in San Francisco with a water feature.
Inspiration for a large asian backyard patio in San Francisco with a water feature.
Large and Expansive Patio Design Ideas
2