Large and Expansive Verandah Design Ideas
Refine by:
Budget
Sort by:Popular Today
161 - 180 of 13,410 photos
Item 1 of 3
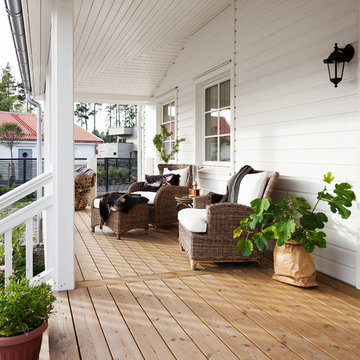
DUO Studio Fotografi
Inspiration for a large country front yard screened-in verandah in Gothenburg.
Inspiration for a large country front yard screened-in verandah in Gothenburg.
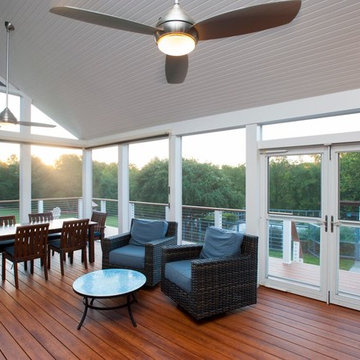
Design ideas for a large transitional backyard screened-in verandah in DC Metro with decking and a roof extension.
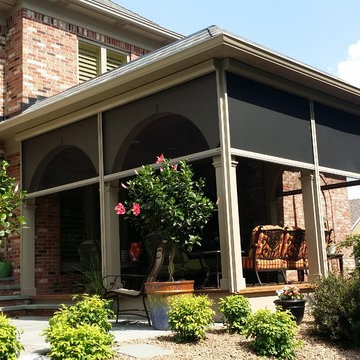
Photo of a large traditional backyard screened-in verandah in Orange County with a roof extension and decking.
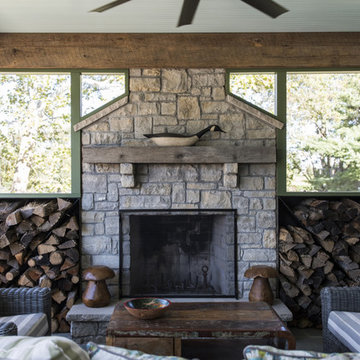
Photography by Andrew Hyslop
Design ideas for a large traditional backyard screened-in verandah in Louisville with natural stone pavers and a roof extension.
Design ideas for a large traditional backyard screened-in verandah in Louisville with natural stone pavers and a roof extension.
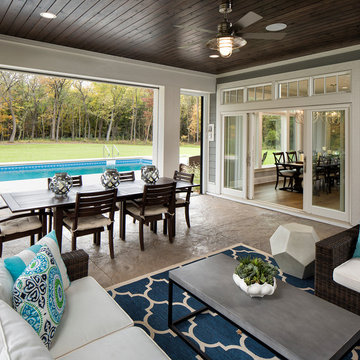
Design ideas for an expansive transitional screened-in verandah in Minneapolis with stamped concrete and a roof extension.
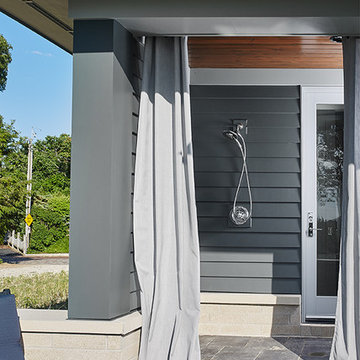
Featuring a classic H-shaped plan and minimalist details, the Winston was designed with the modern family in mind. This home carefully balances a sleek and uniform façade with more contemporary elements. This balance is noticed best when looking at the home on axis with the front or rear doors. Simple lap siding serve as a backdrop to the careful arrangement of windows and outdoor spaces. Stepping through a pair of natural wood entry doors gives way to sweeping vistas through the living and dining rooms. Anchoring the left side of the main level, and on axis with the living room, is a large white kitchen island and tiled range surround. To the right, and behind the living rooms sleek fireplace, is a vertical corridor that grants access to the upper level bedrooms, main level master suite, and lower level spaces. Serving as backdrop to this vertical corridor is a floor to ceiling glass display room for a sizeable wine collection. Set three steps down from the living room and through an articulating glass wall, the screened porch is enclosed by a retractable screen system that allows the room to be heated during cold nights. In all rooms, preferential treatment is given to maximize exposure to the rear yard, making this a perfect lakefront home.
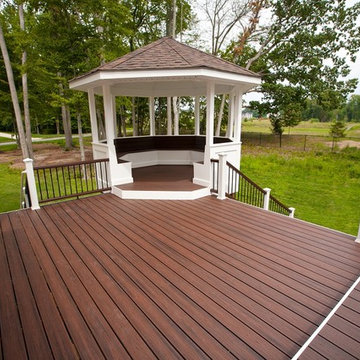
This is an example of a large arts and crafts backyard verandah in Philadelphia with decking and a roof extension.
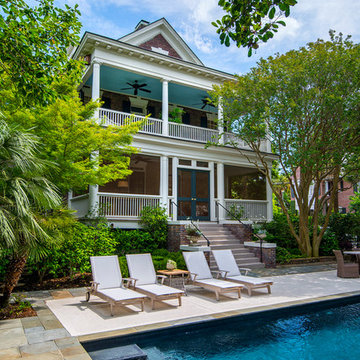
Photography: Jason Stemple
Large transitional backyard screened-in verandah in Charleston with a roof extension and concrete pavers.
Large transitional backyard screened-in verandah in Charleston with a roof extension and concrete pavers.
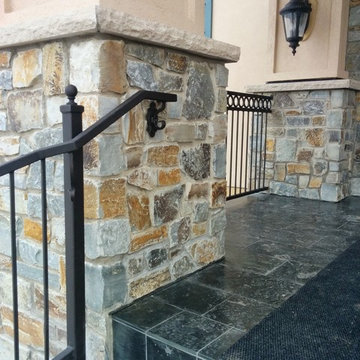
This is an example of a large traditional front yard verandah in Calgary with concrete slab and a roof extension.
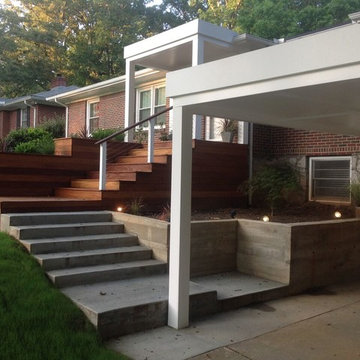
A modern update to an older house in Decatur, Georgia. We added a white wood front porch with a wooden retaining wall and a mix of wood and concrete stairs leading down to the driveway.
At Atlanta Porch & Patio we are dedicated to building beautiful custom porches, decks, and outdoor living spaces throughout the metro Atlanta area. Our mission is to turn our clients’ ideas, dreams, and visions into personalized, tangible outcomes. Clients of Atlanta Porch & Patio rest easy knowing each step of their project is performed to the highest standards of honesty, integrity, and dependability. Our team of builders and craftsmen are licensed, insured, and always up to date on trends, products, designs, and building codes. We are constantly educating ourselves in order to provide our clients the best services at the best prices.
We deliver the ultimate professional experience with every step of our projects. After setting up a consultation through our website or by calling the office, we will meet with you in your home to discuss all of your ideas and concerns. After our initial meeting and site consultation, we will compile a detailed design plan and quote complete with renderings and a full listing of the materials to be used. Upon your approval, we will then draw up the necessary paperwork and decide on a project start date. From demo to cleanup, we strive to deliver your ultimate relaxation destination on time and on budget.
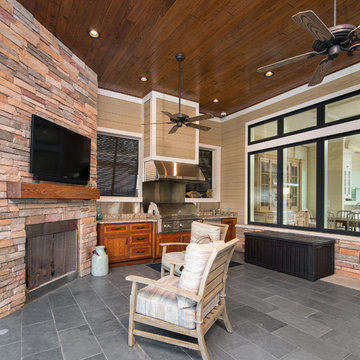
Greg Riegler Photography
Photo of a large traditional backyard verandah in Miami with an outdoor kitchen.
Photo of a large traditional backyard verandah in Miami with an outdoor kitchen.
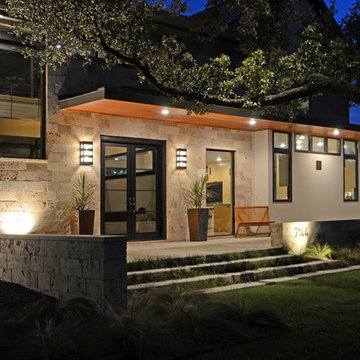
Photo of a large modern front yard verandah in Dallas with concrete slab and an awning.
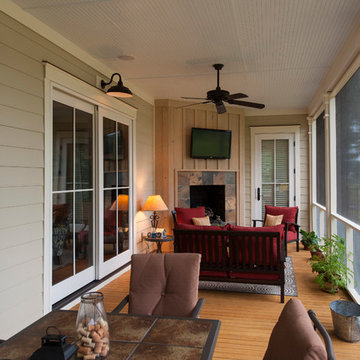
Enjoy the best part of living in the South with this great screened porch! Room for family dining, entertaining and just relaxing, this screened porch lets you enjoy the outdoors with any "unwelcome" guests.
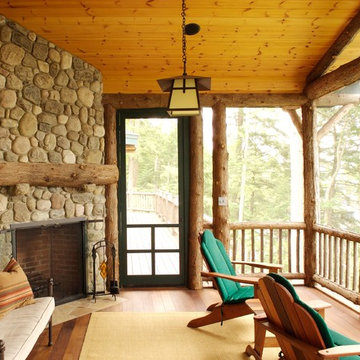
This is an example of a large country backyard screened-in verandah in Burlington with decking and a roof extension.
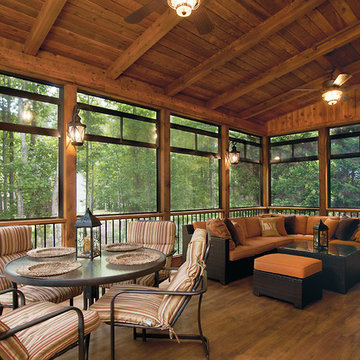
© 2014 Jan Stittleburg for Atlanta Decking & Fence.
Inspiration for a large transitional backyard screened-in verandah in Atlanta with decking and a roof extension.
Inspiration for a large transitional backyard screened-in verandah in Atlanta with decking and a roof extension.
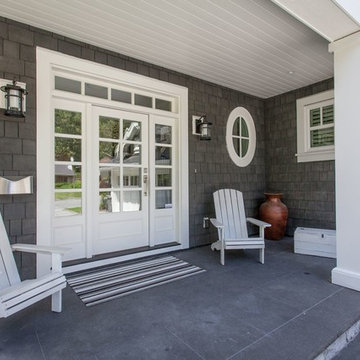
Inspiration for a large traditional front yard verandah in Vancouver with a roof extension.
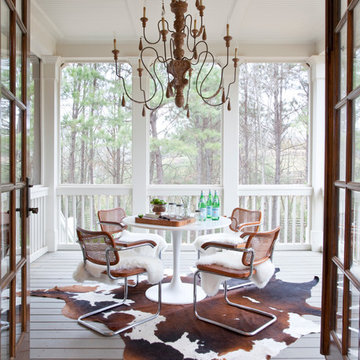
Christina Wedge
Large traditional backyard verandah in Atlanta with decking and a roof extension.
Large traditional backyard verandah in Atlanta with decking and a roof extension.
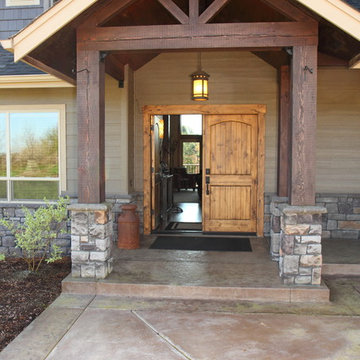
Bruce Long
Inspiration for a large country front yard verandah in Portland with stamped concrete and a roof extension.
Inspiration for a large country front yard verandah in Portland with stamped concrete and a roof extension.
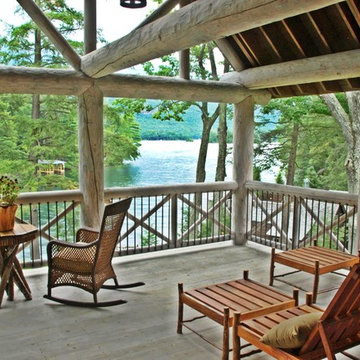
This is an example of a large country backyard verandah in New York with decking and a roof extension.
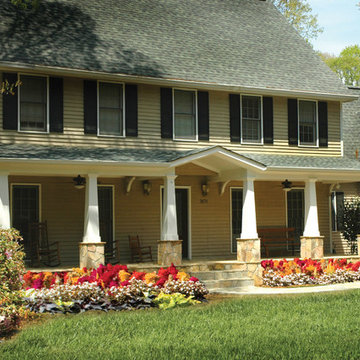
Salt box style home had flat faced design originally. A new full front porch transforms this home and add more living space. It also features tapered columns and stone piers. Designed and built by Georgia Front Porch.
Large and Expansive Verandah Design Ideas
9