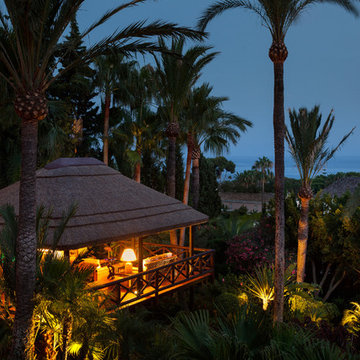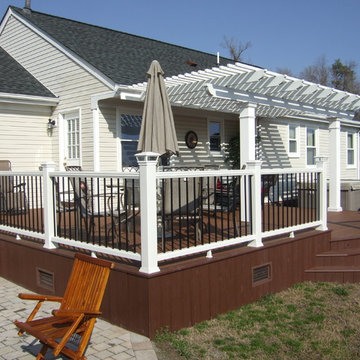Large and Small Deck Design Ideas
Refine by:
Budget
Sort by:Popular Today
121 - 140 of 34,555 photos
Item 1 of 3
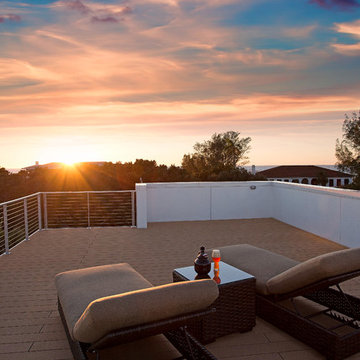
This home is constructed in the world famous neighborhood of Lido Shores in Sarasota, Fl. The home features a flipped layout with a front court pool and a rear loading garage. The floor plan is flipped as well with the main living area on the second floor. This home has a HERS index of 16 and is registered LEED Platinum with the USGBC.
Ryan Gamma Photography
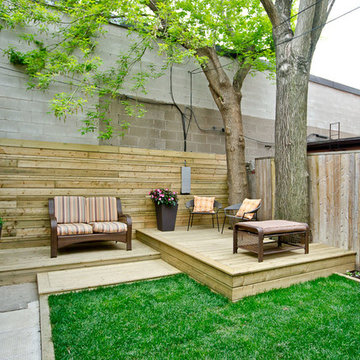
Rear garden after renovation
This is an example of a small contemporary deck in Toronto with no cover.
This is an example of a small contemporary deck in Toronto with no cover.
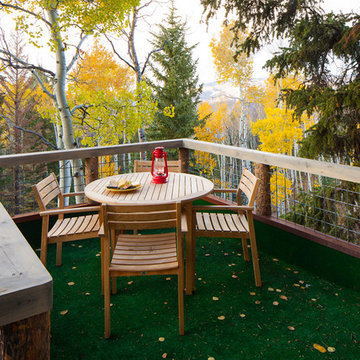
Photo by David Patterson Photography
www.davidpattersonphotography.com
Small country deck in Denver with no cover.
Small country deck in Denver with no cover.
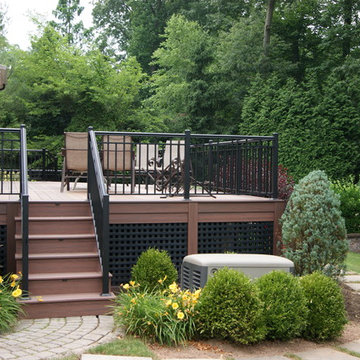
The original multiple decks and elevated patio blocked the pool and fractured the space. This design creates an elegant progression from the home’s interior to poolside. The wide stairs oriented towards the pool provide pool views from the entire deck. The interior level provides for relaxed seating and dining with the magnificence of nature. The descent of a short group of stairs leads to the outdoor kitchen level. The barbeque is bordered in stone topped with a countertop of granite. The outdoor kitchen level is positioned for easy access midway from either the pool or interior level. From the kitchen level an additional group of stairs flow down to the paver patio surrounding the pool. Also incorporated is a downstairs entry and ample space for storage beneath the deck sourced through an access panel. The design connects the interior to poolside by means of a rich and functional outdoor living design.
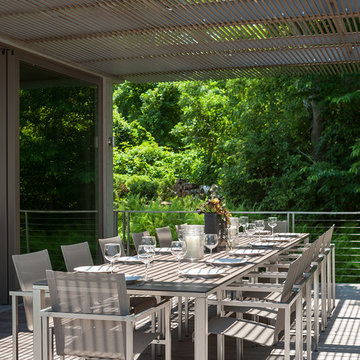
Foster Associates Architects, Stimson Associates Landscape Architects, Warren Jagger Photography
Inspiration for a large contemporary backyard deck in Boston with an outdoor kitchen and a pergola.
Inspiration for a large contemporary backyard deck in Boston with an outdoor kitchen and a pergola.
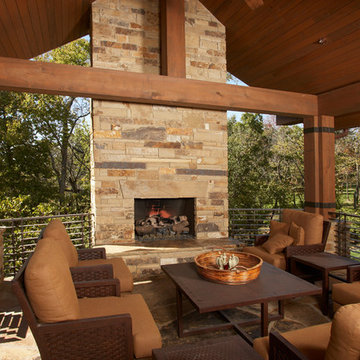
Gary Rohmans
This is an example of a large contemporary deck in Kansas City with a fire feature.
This is an example of a large contemporary deck in Kansas City with a fire feature.
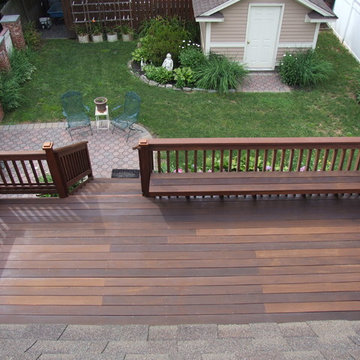
This backyard needed a deck large enough to handle a table with umbrella. This is made from Ipe wood - very dense, but beautiful. Built in bench seating accommodates a lot more guests.
Photo Credit: N. Leonard
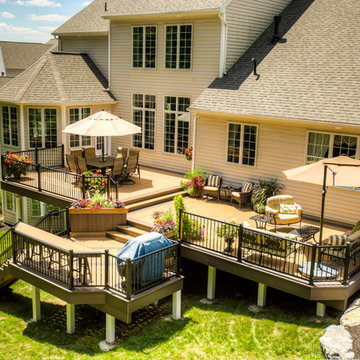
This vinyl deck features three levels for entertaining. It also includes aluminum railing with turned spindles.
Design ideas for a large traditional backyard deck in Philadelphia with no cover.
Design ideas for a large traditional backyard deck in Philadelphia with no cover.
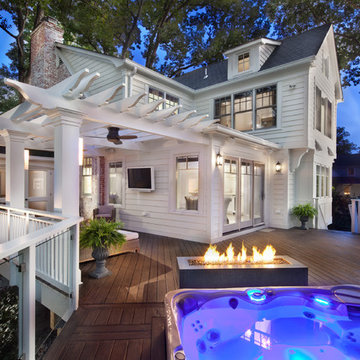
Photography by Morgan Howarth
This is an example of a large traditional backyard deck in DC Metro with a pergola.
This is an example of a large traditional backyard deck in DC Metro with a pergola.
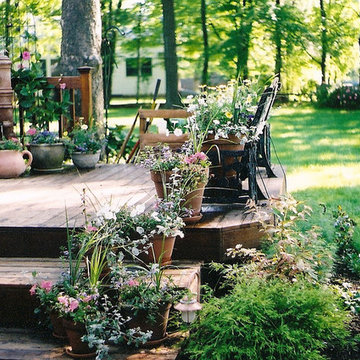
This is an example of a small traditional backyard deck in New York with no cover.
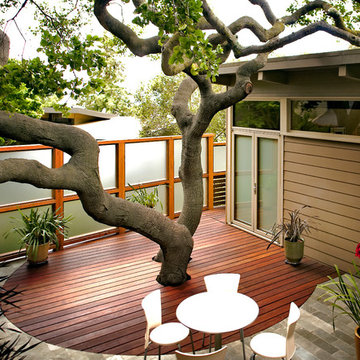
Once inside the gate you are in a tranquil garden focused on a sprawling Oak tree with slate and Ipe paving and sandblasted glass fences that provide light and transparency - the glass doors into the house lead directly to the dining area.
Photo Credit: J. Michael Tucker
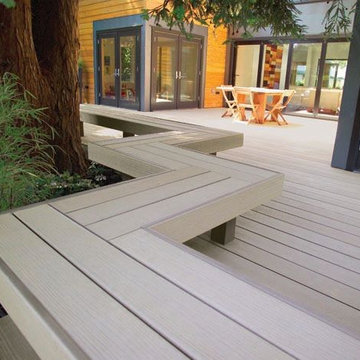
TimberTech TwinFinish Deck in Grey.
Large modern backyard deck in Minneapolis with no cover.
Large modern backyard deck in Minneapolis with no cover.
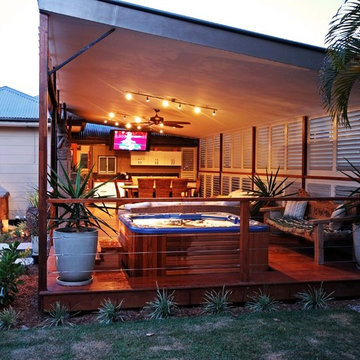
Weatherwell Aluminum shutters were used to turn this deck from an open unusable space to a private and luxurious outdoor living space with lounge area, dining area, and jacuzzi. The Aluminum shutters were used to create privacy from the next door neighbors, with the front shutters really authenticating the appearance of a true outdoor room.The outlook was able to be controlled with the moveable blades.
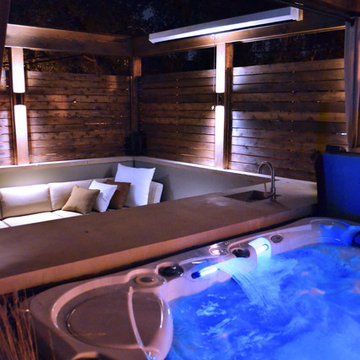
Hot Tub with Modern Pergola, Tropical Hardwood Decking and Fence Screening, Built-in Kitchen with Concrete countertop, Outdoor Seating, Lighting
Designed by Adam Miller
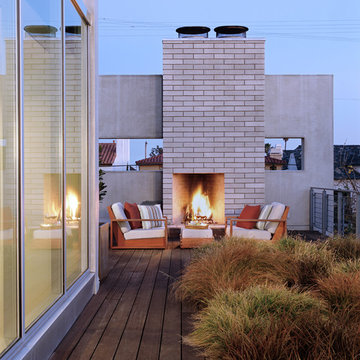
Photograph by Art Gray
This is an example of a large modern rooftop and rooftop deck in Los Angeles with a fire feature and no cover.
This is an example of a large modern rooftop and rooftop deck in Los Angeles with a fire feature and no cover.
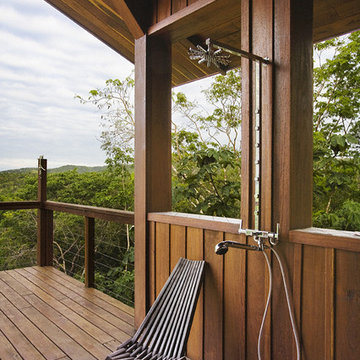
© Robert Granoff
Designed by:
Brendan J. O' Donoghue
P.O Box 129 San Ignacio
Cayo District
Belize, Central America
Web Site; odsbz.com

Stylish Adele outdoor setting by @stylecraft, pots from @gardenofeden, beautifully stocked fridge by client!
This is an example of a small industrial rooftop and rooftop deck in Melbourne with no cover.
This is an example of a small industrial rooftop and rooftop deck in Melbourne with no cover.
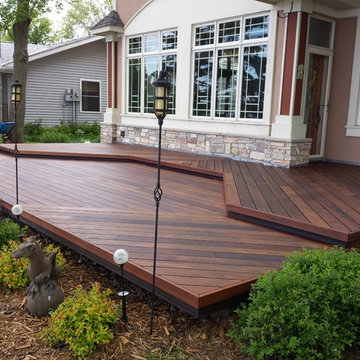
This is an example of a large transitional backyard deck in Minneapolis with no cover.
Large and Small Deck Design Ideas
7
