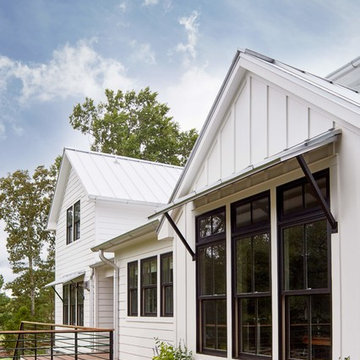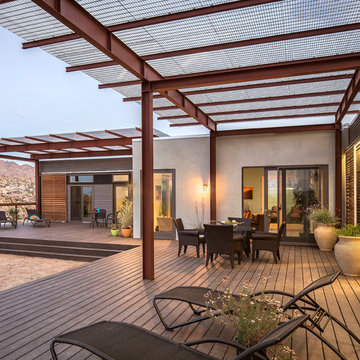Large Deck Design Ideas
Refine by:
Budget
Sort by:Popular Today
1 - 20 of 27,712 photos
Item 1 of 2

Graced with character and a history, this grand merchant’s terrace was restored and expanded to suit the demands of a family of five.
This is an example of a large contemporary backyard deck in Sydney.
This is an example of a large contemporary backyard deck in Sydney.
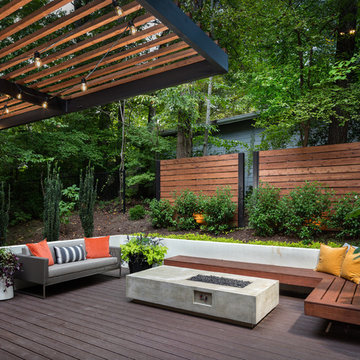
The upper level of this gorgeous Trex deck is the central entertaining and dining space and includes a beautiful concrete fire table and a custom cedar bench that floats over the deck. Light brown custom cedar screen walls provide privacy along the landscaped terrace and compliment the warm hues of the decking. Clean, modern light fixtures are also present in the deck steps, along the deck perimeter, and throughout the landscape making the space well-defined in the evening as well as the daytime.
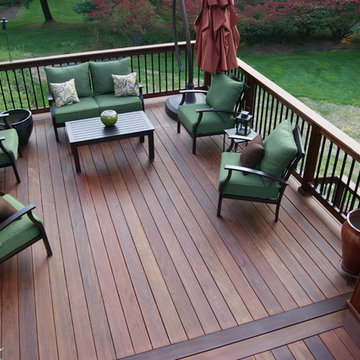
Gorgeous multilevel Ipe hardwood deck with stone inlay in sunken lounge area for fire bowl, Custom Ipe rails with Deckorator balusters, Our signature plinth block profile fascias. Our own privacy wall with faux pergola over eating area. Built in Ipe planters transition from upper to lower decks and bring a burst of color. The skirting around the base of the deck is all done in mahogany lattice and trimmed with Ipe. The lighting is all Timbertech. Give us a call today @ 973.729.2125 to discuss your project
Sean McAleer

Outdoor kitchen complete with grill, refrigerators, sink, and ceiling heaters. Wood soffits add to a warm feel.
Design by: H2D Architecture + Design
www.h2darchitects.com
Built by: Crescent Builds
Photos by: Julie Mannell Photography
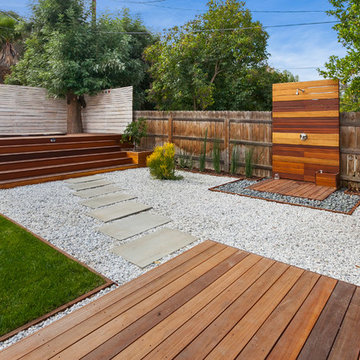
Outdoor shower and Deck
This is an example of a large transitional backyard deck in Los Angeles with an outdoor shower and a roof extension.
This is an example of a large transitional backyard deck in Los Angeles with an outdoor shower and a roof extension.
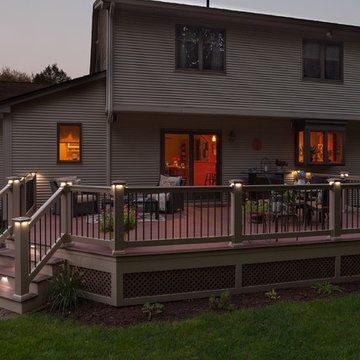
Photo of a large arts and crafts backyard deck in Boston with a fire feature and no cover.
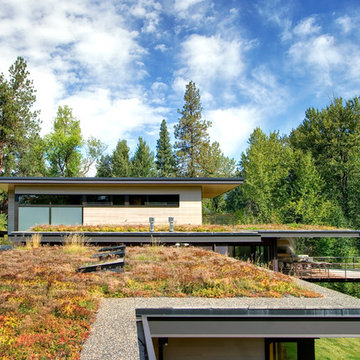
Photography: Steve Keating
This is an example of a large contemporary rooftop deck in Seattle with a roof extension.
This is an example of a large contemporary rooftop deck in Seattle with a roof extension.
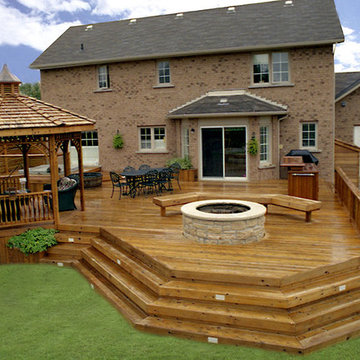
Drew Cunningham and Tom Jacques
This is an example of a large contemporary backyard deck in Toronto.
This is an example of a large contemporary backyard deck in Toronto.
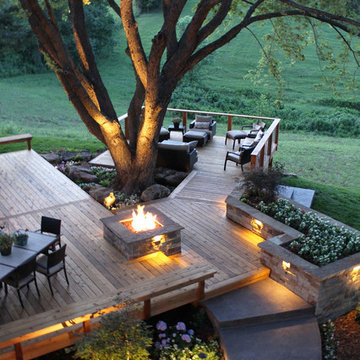
Lindsey Denny
Design ideas for a large contemporary backyard deck in Kansas City with a fire feature and no cover.
Design ideas for a large contemporary backyard deck in Kansas City with a fire feature and no cover.
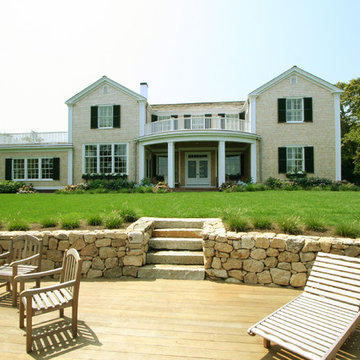
Greg Premru
Inspiration for a large beach style backyard deck in Boston with no cover.
Inspiration for a large beach style backyard deck in Boston with no cover.
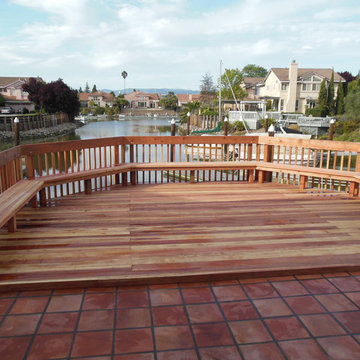
Photo of a large traditional backyard deck in San Francisco with with dock and no cover.
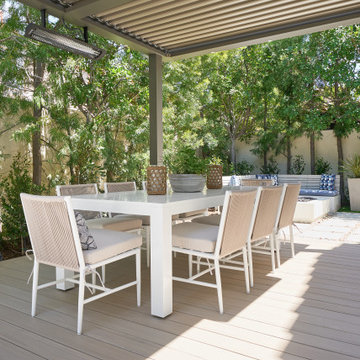
This outdoor patio is brings a luxurious experience with distinct seating areas. The covered deck is topped with a motorized louvered trellis by Smart Patio, complete with recessed lighting and two pendant space heaters--all are remote controlled. White table and chairs with beige seating pads and backrests tie the inside colors and textures to the outside. Hardscape elements include large poured pavers and plastered fire pit and surrounding seating. Slatted wood backrest, custom blue seating cushion, and multi-colored throw pillows complete the character of this fire pit seating area.
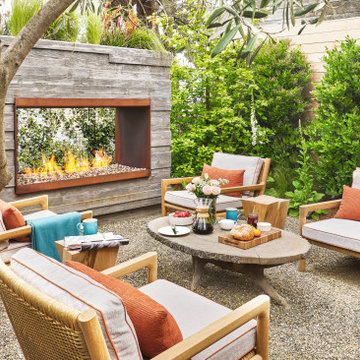
A cozy and luxury outdoor fireplace area.
Design ideas for a large midcentury backyard and ground level deck in San Francisco with with fireplace.
Design ideas for a large midcentury backyard and ground level deck in San Francisco with with fireplace.
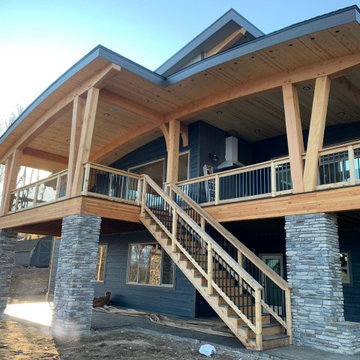
Design ideas for a large transitional backyard and first floor deck in Other with an outdoor kitchen, a roof extension and metal railing.
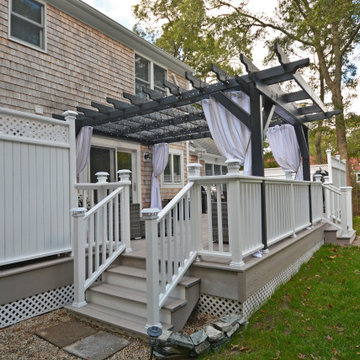
Built new foundation and installed new deck using AZEK decking. Built privacy fencing, custom railings, custom pergola, and custom outdoor shower.
Photo of a large backyard and ground level deck in Boston with with privacy feature and a pergola.
Photo of a large backyard and ground level deck in Boston with with privacy feature and a pergola.
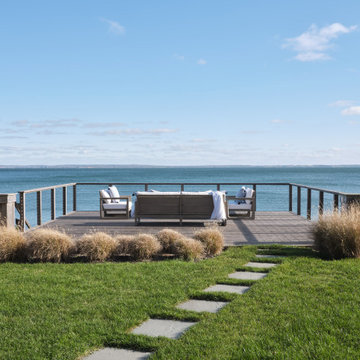
Interior Design, Custom Furniture Design & Art Curation by Chango & Co.
Construction by G. B. Construction and Development, Inc.
Photography by Jonathan Pilkington

Large beach style backyard and ground level deck in Chicago with a fire feature, a pergola and mixed railing.
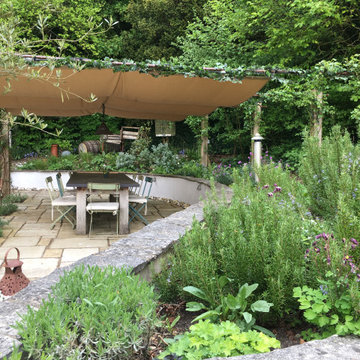
This existing terrace had a canopy added and entirely new planting added, with a new border connecting this area to the pool. Inspiration was from mediterranean spaces and drought resistant, deer proof plants were used that could cope with this exposed, chalky site. The planting is loose and wild, providing true escapism from hectic city life.
Large Deck Design Ideas
1
