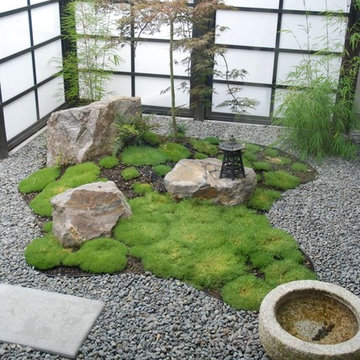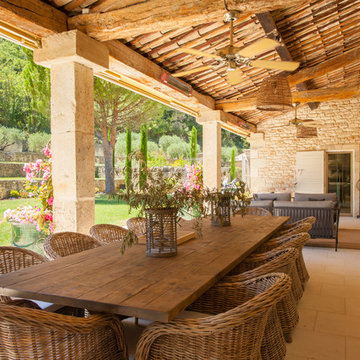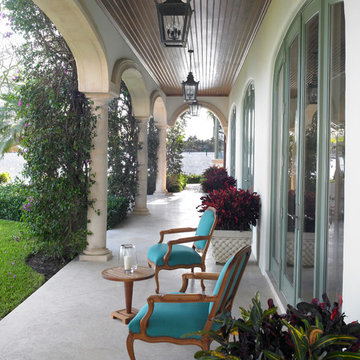Refine by:
Budget
Sort by:Popular Today
21 - 40 of 302,220 photos
Item 1 of 3
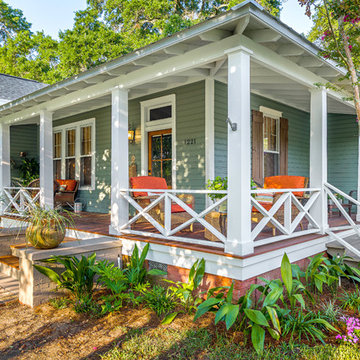
Greg Reigler
Design ideas for a large traditional front yard verandah in Miami with a roof extension and decking.
Design ideas for a large traditional front yard verandah in Miami with a roof extension and decking.
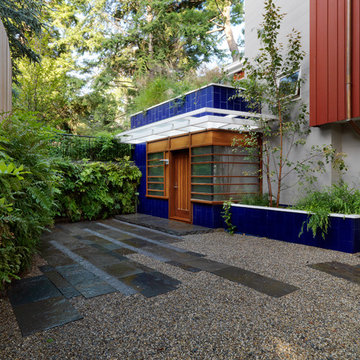
Featured in Feb/Mar 2013 issue of Organic Gardening Magazine, this Boston-area courtyard functions as an entryway, parking space, driveway turnaround, and outdoor room. New York bluestone planks set into a sea of pea gravel can bear the weight of vehicles while allowing rainwater to permeate the ground, preventing run-off. Curving 7-foot-high green walls of shade-loving native plants create privacy and beauty, while native birch trees (Betula papyrifera) in the entry planters provide a handsome complement to the four-story Silver LEED-certified house by Wolf Architects, Inc.
Landscape Architect: Julie Moir Messervy Design Studio
Landscape contractor: Robert Hanss, Inc.
Green wall: g_space
Photographed by Susan Teare for Organic Gardening Magazine.
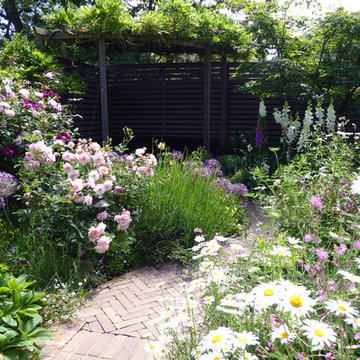
Amanda Shipman
Small country backyard full sun garden in Hertfordshire with a garden path and brick pavers for summer.
Small country backyard full sun garden in Hertfordshire with a garden path and brick pavers for summer.
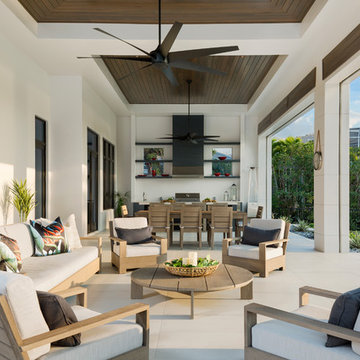
Inspiration for a large modern backyard patio in Miami with an outdoor kitchen, tile and a roof extension.
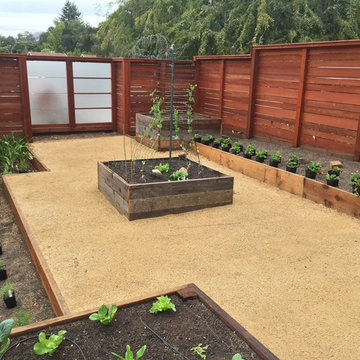
Inspiration for a large transitional backyard full sun formal garden in San Francisco with a vegetable garden and gravel.
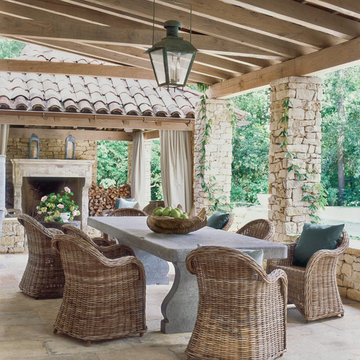
Photo: Tria Giovan | Veranda
Photo of a large mediterranean backyard verandah in Houston with a pergola and natural stone pavers.
Photo of a large mediterranean backyard verandah in Houston with a pergola and natural stone pavers.
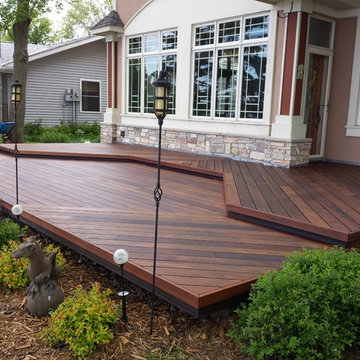
This is an example of a large transitional backyard deck in Minneapolis with no cover.
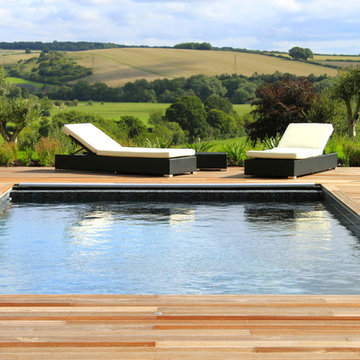
Denise Wright of Janine Pattison Studios
Inspiration for a large country backyard pool in Dorset with decking.
Inspiration for a large country backyard pool in Dorset with decking.
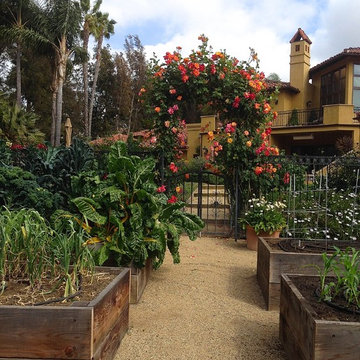
Raised beds and gate surrounded by Joseph's Coat climbing rose in this beautiful garden
Photo of a large mediterranean backyard full sun garden in San Diego with a vegetable garden and decomposed granite.
Photo of a large mediterranean backyard full sun garden in San Diego with a vegetable garden and decomposed granite.
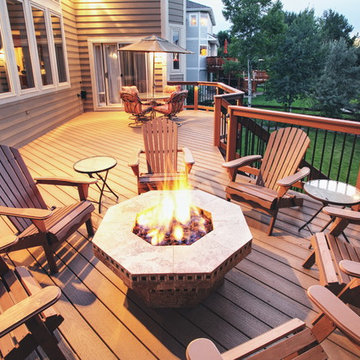
Photo of a large traditional backyard deck in Denver with a fire feature and no cover.

The clients of this Highgate Garden contacted London Garden Designer in Dec 2011, after seeing some of my work in House and Garden Magazine. They had recently moved into the house and were keen to have the garden ready for summer. The brief was fairly open, although one specific request was for a Garden Lodge to be used as a Gym and art room. This was something that would require planning permission so I set this in motion whilst I got on with designing the rest of the garden. The ground floor of the house opened out onto a deck that was one metre from the lawn level, and felt quite exposed to the surrounding neighbours. The garden also sloped across its width by about 1.5 m, so I needed to incorporate this into the design.
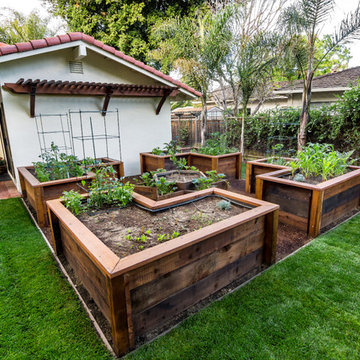
This veggie bed is accessible from every angle and easy on the back - everything grows right in front of you...no bending over required.
Photo Credit: Mark Pinkerton
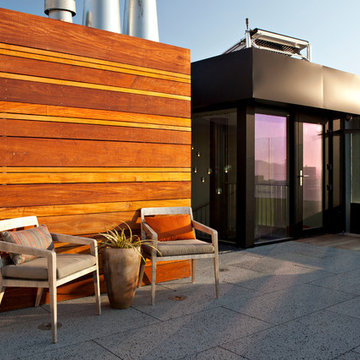
This 1925 Jackson street penthouse boasts 2,600 square feet with an additional 1,000 square foot roof deck. Having only been remodeled a few times the space suffered from an outdated, wall heavy floor plan. Updating the flow was critical to the success of this project. An enclosed kitchen was opened up to become the hub for gathering and entertaining while an antiquated closet was relocated for a sumptuous master bath. The necessity for roof access to the additional outdoor living space allowed for the introduction of a spiral staircase. The sculptural stairs provide a source for natural light and yet another focal point.
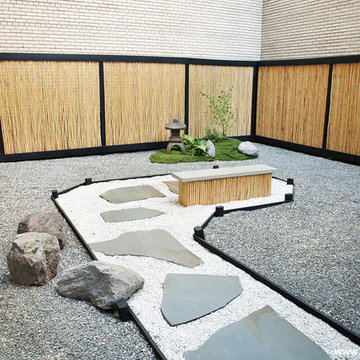
Japanese courtyard garden in NYC. This garden was built in a dark courtyard on top of a roof. All plants are real and had to be planted within the mounds.
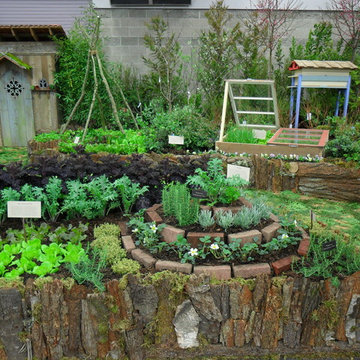
An herb spiral allows for more plants than a straight line. Edible greens are arranged in patterns. A food forest is in the background and features japanese plum, pineapple guava, chilean wintergreen, blueberries, and native plants.
Bark edging by J. Walter Landscape & Irrigation www.jwlic.com
Garden shed by Jane Hart-Meyer www.janesbackyard.com
Photo by: Amy Whitworth
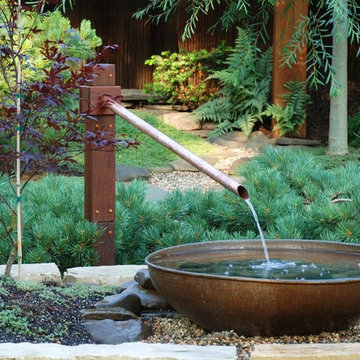
P.S. In the photos at the beginning of this tour you will not see this fountain it was added later.
This is an example of a small asian side yard partial sun formal garden for summer in Minneapolis with a water feature and gravel.
This is an example of a small asian side yard partial sun formal garden for summer in Minneapolis with a water feature and gravel.

An unused area of lawn has been repurposed as a meditation garden. The meandering path of limestone step stones weaves through a birch grove. The matrix planting of carex grasses is interspersed with flowering natives throughout the season. Fall is spectacular with the blooming of aromatic asters.
Large and Small Outdoor Design Ideas
2






