Large and Small Staircase Design Ideas
Refine by:
Budget
Sort by:Popular Today
41 - 60 of 44,874 photos
Item 1 of 3
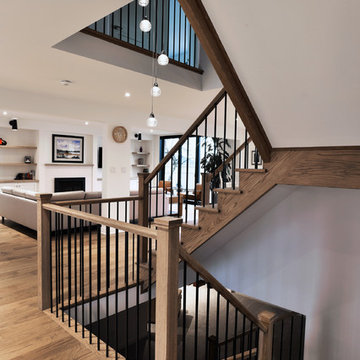
Custom and dramatic staircase is a feature in the middle of the house 2 storey house. A 15' custom pendant light hangs down the middle of the stair column
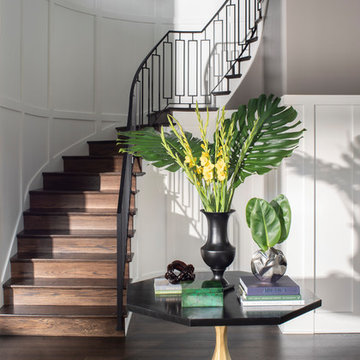
Custom iron stair rail in a geometric pattern is showcased against custom white floor to ceiling wainscoting along the stairwell. A custom brass table greets you as you enter.
Photo: Stephen Allen
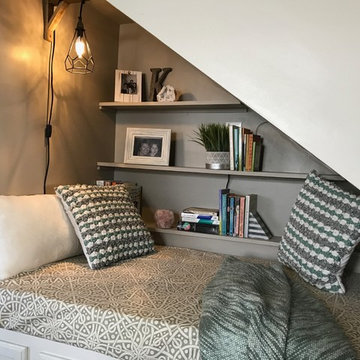
An unused closet under the stairs was reimagined as a cozy space to curl up and read a book.
This is an example of a small eclectic staircase in Other.
This is an example of a small eclectic staircase in Other.
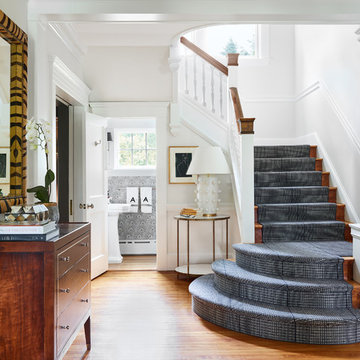
Foyer featuring historic architecture with contemporary accents. A powder room nestled under the stair case makes a dramatic statement by using high contrasting wallpaper.
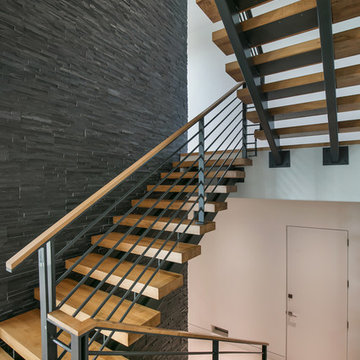
Ryan Gamma
Design ideas for a large modern wood u-shaped staircase in Tampa with open risers and mixed railing.
Design ideas for a large modern wood u-shaped staircase in Tampa with open risers and mixed railing.
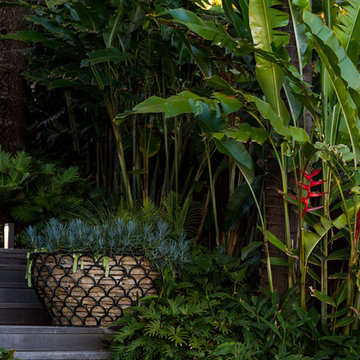
Brigid Arnott
This is an example of a large tropical wood floating staircase in Sydney with wood risers.
This is an example of a large tropical wood floating staircase in Sydney with wood risers.
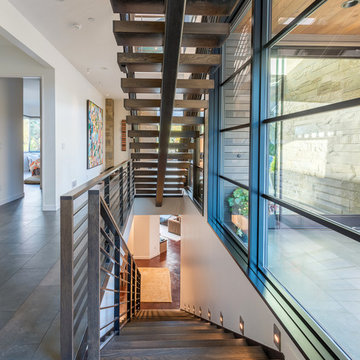
Stair hall with windows looking out to entry. Photography by Lucas Henning.
Design ideas for a large contemporary wood straight staircase in Seattle with open risers and metal railing.
Design ideas for a large contemporary wood straight staircase in Seattle with open risers and metal railing.
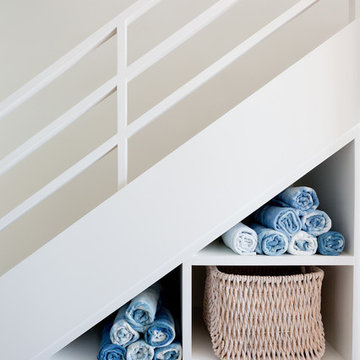
Inspiration for a small beach style wood straight staircase in Los Angeles with wood risers and metal railing.
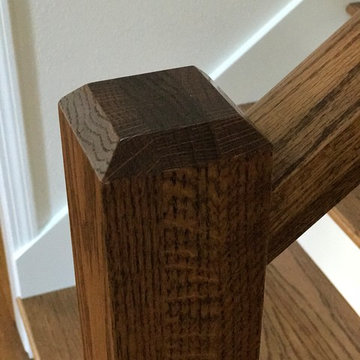
Chamfered top on Oak newel.
Portland Stair Company
Design ideas for a large midcentury wood l-shaped staircase in Portland with painted wood risers and wood railing.
Design ideas for a large midcentury wood l-shaped staircase in Portland with painted wood risers and wood railing.
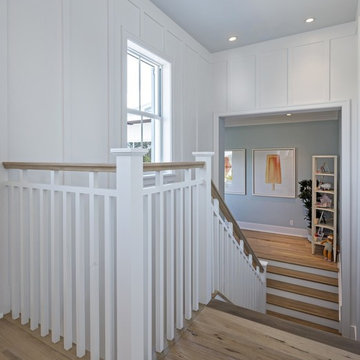
Ron Rosenzweig
Inspiration for a large beach style wood u-shaped staircase in Miami with painted wood risers and wood railing.
Inspiration for a large beach style wood u-shaped staircase in Miami with painted wood risers and wood railing.
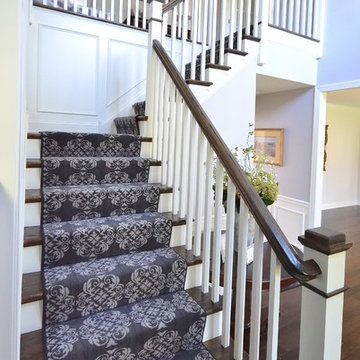
All new hardwood floors were installed as well as the stairs being refinished to match. New railings, posts, and spindles for the stairs and the foyer gets a whole new look. So much happened in this remodel it can’t all be listed. This new kitchen and basically new 1st floor were well designed and turned out looking fresh and stylish.
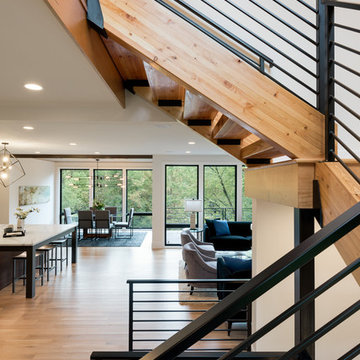
Upon entering the foyer, the staircase is to the right of the home, and an incredible view through the main level to the back yard. Photos by Space Crafting
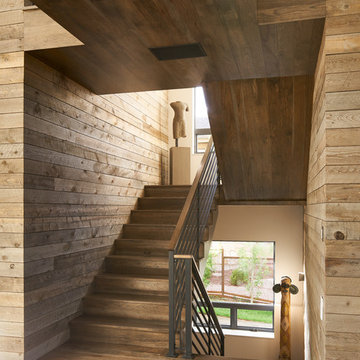
David Agnello
Inspiration for a large country wood u-shaped staircase in Salt Lake City with wood risers and wood railing.
Inspiration for a large country wood u-shaped staircase in Salt Lake City with wood risers and wood railing.

This basement needed to utilize every square foot of storage. These shaker style doors were built to hide the stored items under the stairs.
This is an example of a small traditional wood straight staircase in New York.
This is an example of a small traditional wood straight staircase in New York.
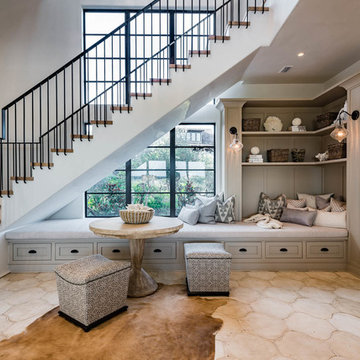
Photo of a large mediterranean wood l-shaped staircase in Miami with metal railing and painted wood risers.
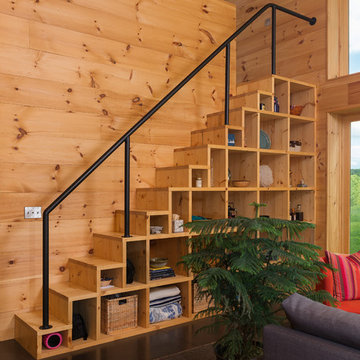
Interior built by Sweeney Design Build. Custom built-ins staircase that leads to a lofted office area.
Photo of a small country wood straight staircase in Burlington with wood risers and metal railing.
Photo of a small country wood straight staircase in Burlington with wood risers and metal railing.
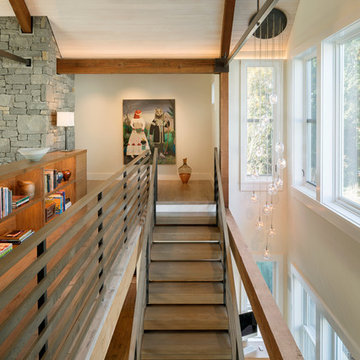
Eric Staudenmaier
Photo of a large contemporary wood straight staircase in Other with open risers and wood railing.
Photo of a large contemporary wood straight staircase in Other with open risers and wood railing.
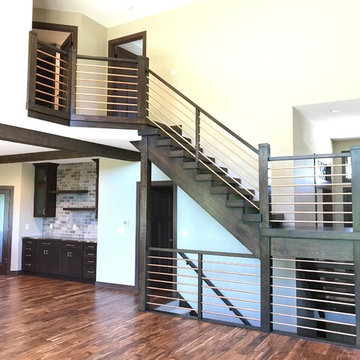
Design ideas for a large contemporary wood u-shaped staircase in Milwaukee with open risers and metal railing.
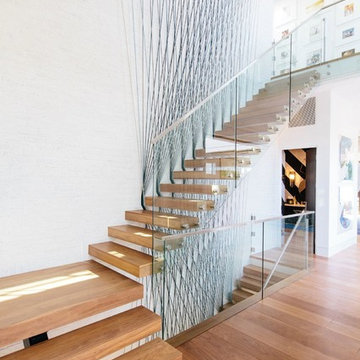
David Tosti Photography
Photo of a large contemporary wood l-shaped staircase in Orange County with glass risers and glass railing.
Photo of a large contemporary wood l-shaped staircase in Orange County with glass risers and glass railing.
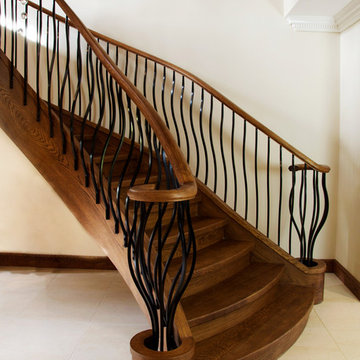
Ashridge House is a beautiful property hidden away within the Ashridge Estate, surrounded by woodlands of oak and beech in the rolling Chiltern Hills. The majestic double helical solid oak and steel staircase exemplifies the grandeur of the property and reflects the breathtaking beauty of its natural surroundings.
The organic design comprises two curved staircases including oak strings, treads, risers, apron boards and handrails with a matching gallery. The lower stair has curved entry treads with 2D risers and is flared out with handrail volutes on both sides, giving an impression of natural elegance.
However, it is the balustrades of steel spindles flanking the stairs on both sides which make this staircase something truly special. The delicate curved lines of the painted steel are something of an optical illusion, creating the unique sensation that the balustrade is rippling in exquisite waves as you pass by.
The concept and design grew from a seed of an idea from the client in the form of a hand-drawn sketch and pullout from a magazine. Kevala Stars team then worked closely with the client and their architect to nurture this initial idea into the unique staircase that exists today. Retaining the original concept, yet interpreting the design to fit the feature into the available space, Kevala Stairs thus successfully fulfilled the client’s aspirations.
Photo Credit: © Kevala Stairs
Large and Small Staircase Design Ideas
3