Large Staircase Design Ideas
Refine by:
Budget
Sort by:Popular Today
1 - 20 of 35,380 photos
Item 1 of 2

Mid-century meets modern – this project demonstrates the potential of a heritage renovation that builds upon the past. The major renovations and extension encourage a strong relationship between the landscape, as part of daily life, and cater to a large family passionate about their neighbourhood and entertaining.
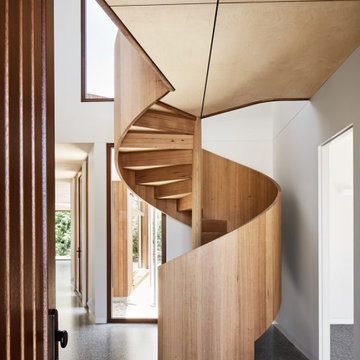
An iconic composition. Simpson Street enhances the versatility and beauty of Victorian Ash; curvaceous, warm, spell-binding.
Inspiration for a large contemporary wood spiral staircase in Melbourne with wood risers and wood railing.
Inspiration for a large contemporary wood spiral staircase in Melbourne with wood risers and wood railing.

Inspiration for a large beach style wood u-shaped staircase in Geelong with glass railing.
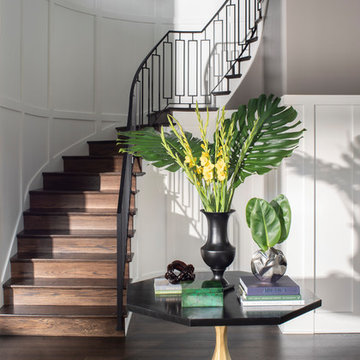
Custom iron stair rail in a geometric pattern is showcased against custom white floor to ceiling wainscoting along the stairwell. A custom brass table greets you as you enter.
Photo: Stephen Allen
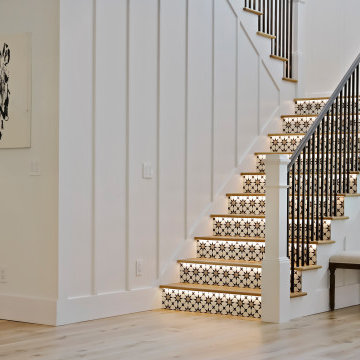
Photo of a large transitional wood u-shaped staircase in Tampa with tile risers and metal railing.
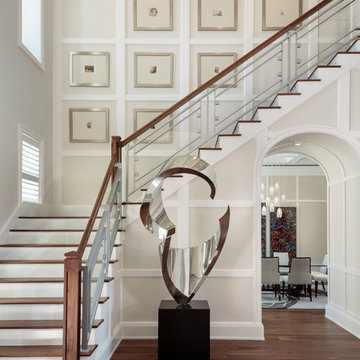
Interior Design by Sherri DuPont
Photography by Lori Hamilton
Design ideas for a large transitional wood l-shaped staircase in Miami with mixed railing and painted wood risers.
Design ideas for a large transitional wood l-shaped staircase in Miami with mixed railing and painted wood risers.
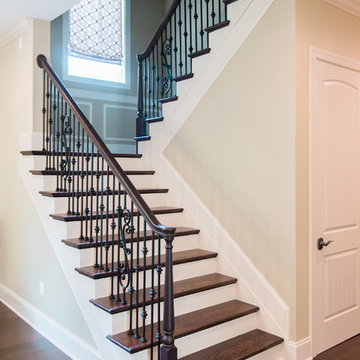
Design ideas for a large transitional wood curved staircase in Baltimore with painted wood risers and wood railing.
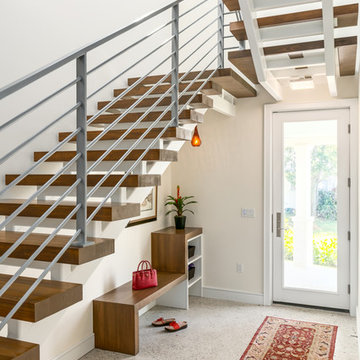
Large transitional wood u-shaped staircase in Tampa with open risers and metal railing.
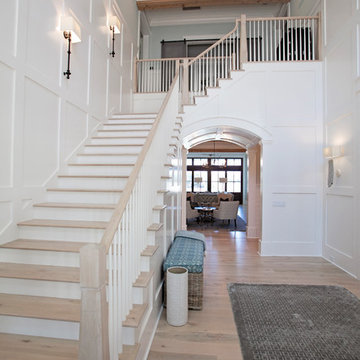
Abby Caroline Photography
Large transitional wood l-shaped staircase in Atlanta with painted wood risers.
Large transitional wood l-shaped staircase in Atlanta with painted wood risers.
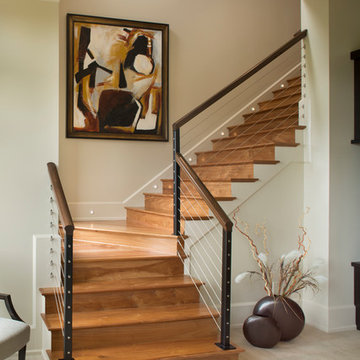
Builder: Thompson Properties,
Interior Designer: Allard & Roberts Interior Design,
Cabinetry: Advance Cabinetry,
Countertops: Mountain Marble & Granite,
Lighting Fixtures: Lux Lighting and Allard & Roberts,
Doors: Sun Mountain Door,
Plumbing & Appliances: Ferguson,
Door & Cabinet Hardware: Bella Hardware & Bath
Photography: David Dietrich Photography
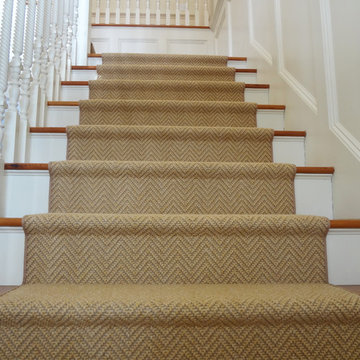
Custom Tan Chevron Stair Runner by K. Powers & Company
Photo of a large transitional carpeted l-shaped staircase in Boston with carpet risers.
Photo of a large transitional carpeted l-shaped staircase in Boston with carpet risers.
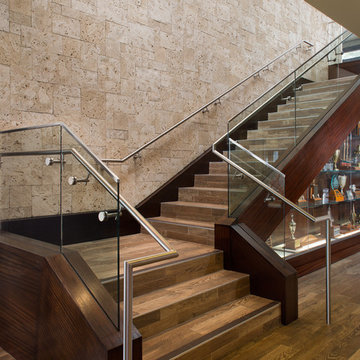
Jim Brady, San Diego
Photo of a large contemporary tile floating staircase in San Diego with tile risers.
Photo of a large contemporary tile floating staircase in San Diego with tile risers.
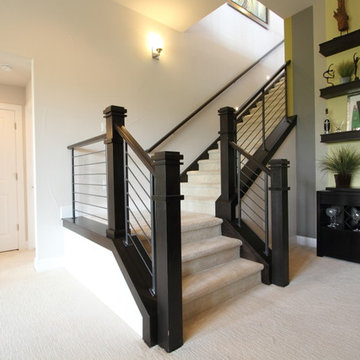
Photo of a large transitional carpeted l-shaped staircase in Denver with carpet risers and wood railing.
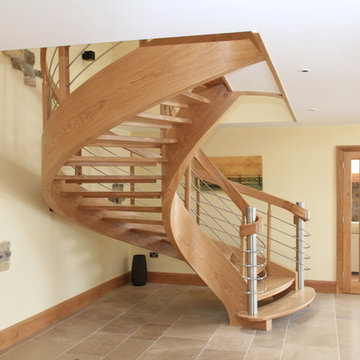
Contemporary staircase in solid European oak with stainless steel balutrade and newel posts. The stringers are laminated on a former then veneered with a 2.5mm oak veneer.
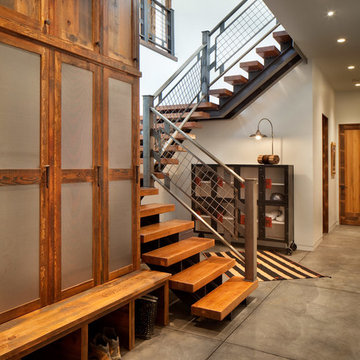
Modern ski chalet with walls of windows to enjoy the mountainous view provided of this ski-in ski-out property. Formal and casual living room areas allow for flexible entertaining.
Construction - Bear Mountain Builders
Interiors - Hunter & Company
Photos - Gibeon Photography
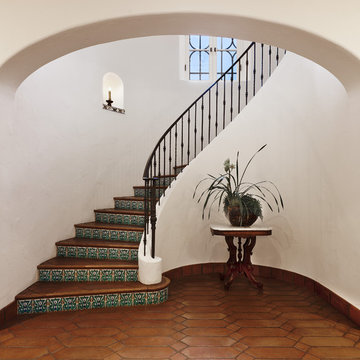
Architect: Don Nulty
Photo of a large mediterranean terracotta curved staircase in Santa Barbara with tile risers and metal railing.
Photo of a large mediterranean terracotta curved staircase in Santa Barbara with tile risers and metal railing.
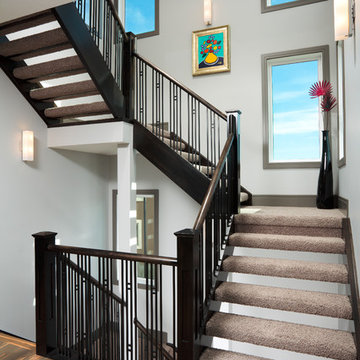
Ted Knude Photography © 2012
Design ideas for a large contemporary carpeted u-shaped staircase in Calgary with open risers.
Design ideas for a large contemporary carpeted u-shaped staircase in Calgary with open risers.
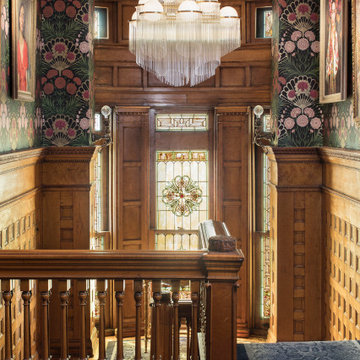
Photo of a large eclectic carpeted u-shaped staircase in St Louis with carpet risers, wood railing and wood walls.
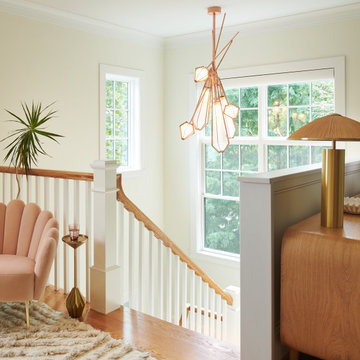
Staircase and transitional lounge space. Pink chair, Gabriel Scott glass with rose gold accents, custom credenza and shag rug makes this space unique.

A modern staircase that is both curved and u-shaped, with fluidly floating wood stair railing. Cascading glass teardrop chandelier hangs from the to of the 3rd floor.
In the distance is the formal living room with a stone facade fireplace and built in bookshelf.
Large Staircase Design Ideas
1