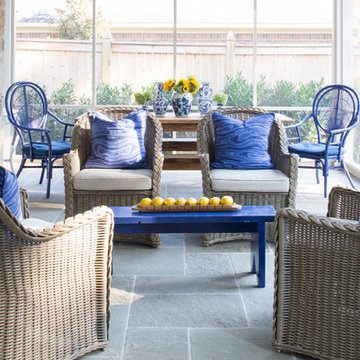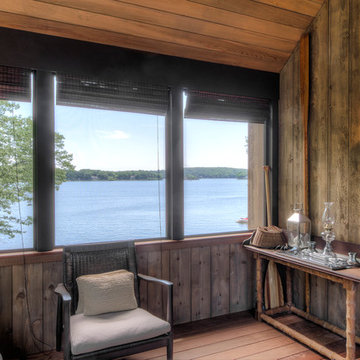Large and Small Sunroom Design Photos
Refine by:
Budget
Sort by:Popular Today
141 - 160 of 8,049 photos
Item 1 of 3
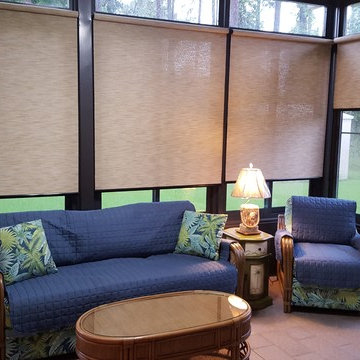
Design ideas for a small tropical sunroom in Orlando with brick floors, no fireplace, a standard ceiling and beige floor.
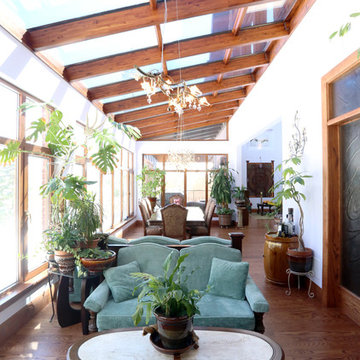
Nasim Shahani Photography
This is an example of a large traditional sunroom in Toronto with medium hardwood floors and a glass ceiling.
This is an example of a large traditional sunroom in Toronto with medium hardwood floors and a glass ceiling.
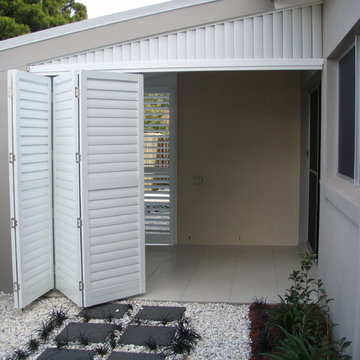
Our Aluminium shutters have been designed with a fully adjustable louver that offers a contemporary modern functional shutter aesthetically appealing for both interior and exterior use.
Standard Stock colours and custom colour range (full delux powdercoated range)
Balustrade capabilities
Fully flyscreenable
Off the wall mounting systems
Internal winding systems
Lockable
Wind ratings
Slide, Bi Fold, hinge or fixed
90 & 115 mm blade options
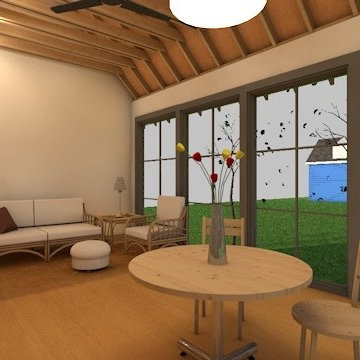
Plan - A -
A view of the window wall for added natural light.
Photo of a small country sunroom in Other with medium hardwood floors.
Photo of a small country sunroom in Other with medium hardwood floors.
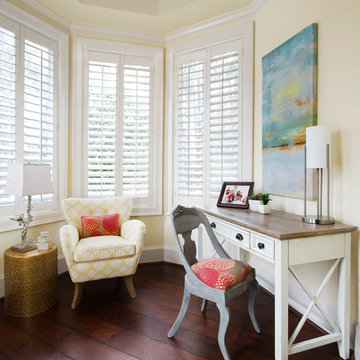
Sun room/work station off Master Suite. Very cheerful but relaxing weather reading, working, or just taking in some sunshine!!
Small transitional sunroom in Houston.
Small transitional sunroom in Houston.
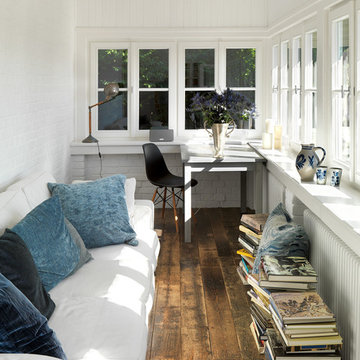
Jens Bösenberg
Design ideas for a small country sunroom in Berlin with dark hardwood floors, no fireplace, a standard ceiling and brown floor.
Design ideas for a small country sunroom in Berlin with dark hardwood floors, no fireplace, a standard ceiling and brown floor.
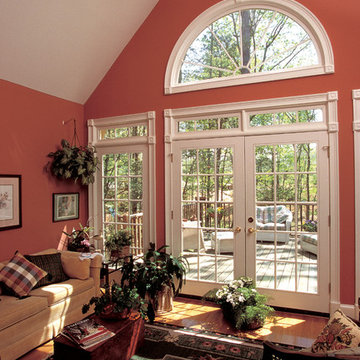
Arched windows, interior and exterior columns, and brick veneer give this four bedroom traditional home instant authority.
An arched clerestory window channels light from the foyer to the great room. Graceful columns punctuate the open interior that connects the foyer, great room, kitchen, and sun room. Special ceiling treatments and skylights add volume throughout the home.
The master suite with fireplace, garden tub, separate shower, and separate vanities, accesses the deck with optional spa. The skylit bonus room makes a great play area for kids and provides easy access to attic storage.
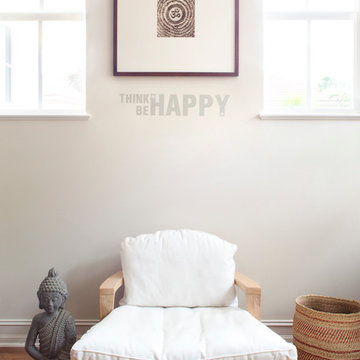
Designed by Krista Watterworth Alterman of Krista Watterworth Design Studio in Palm Beach Gardens, Florida. Photos by Jessica Glynn. In the Evergrene gated community. This sunroom serves as a meditation and yoga studio in my home. It also doubles as a guest bedroom with a murphy bed tucked away on one wall. It's a small space but feels peaceful and open.
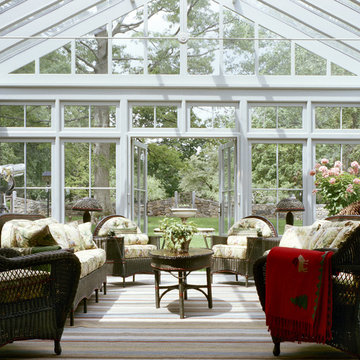
Photo of a large country sunroom in New York with no fireplace, a glass ceiling, slate floors and multi-coloured floor.
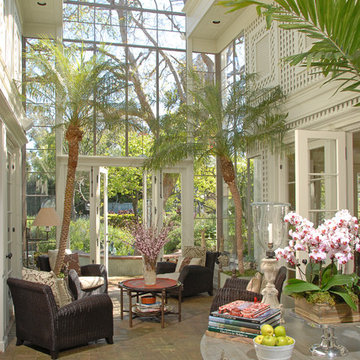
Photos by Todd Young and Michael McCreary.
Large eclectic sunroom in Los Angeles.
Large eclectic sunroom in Los Angeles.
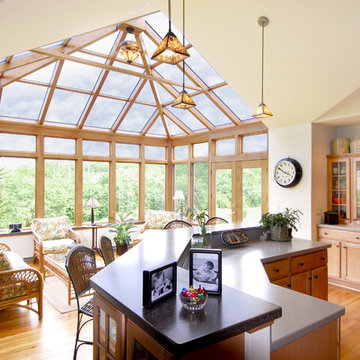
Georgian style, extended from the kitchen for family seating , all glass roof, wood trim, hard wood flooring, double exterior door
Large contemporary sunroom in DC Metro with light hardwood floors, no fireplace, a glass ceiling and brown floor.
Large contemporary sunroom in DC Metro with light hardwood floors, no fireplace, a glass ceiling and brown floor.
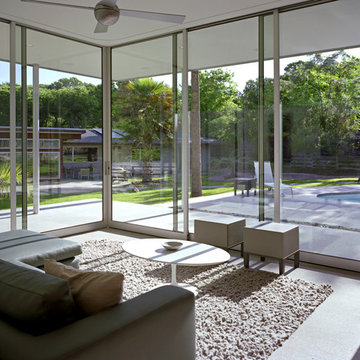
Photo Credit: Thomas McConnell
Photo of a large modern sunroom in Austin with concrete floors, no fireplace, a standard ceiling and grey floor.
Photo of a large modern sunroom in Austin with concrete floors, no fireplace, a standard ceiling and grey floor.
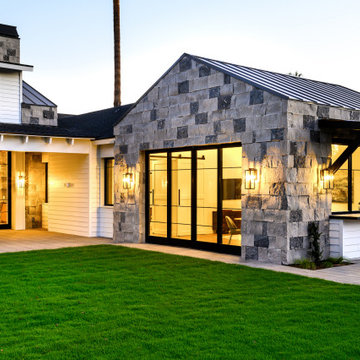
WINNER: Silver Award – One-of-a-Kind Custom or Spec 4,001 – 5,000 sq ft, Best in American Living Awards, 2019
Affectionately called The Magnolia, a reference to the architect's Southern upbringing, this project was a grass roots exploration of farmhouse architecture. Located in Phoenix, Arizona’s idyllic Arcadia neighborhood, the home gives a nod to the area’s citrus orchard history.
Echoing the past while embracing current millennial design expectations, this just-complete speculative family home hosts four bedrooms, an office, open living with a separate “dirty kitchen”, and the Stone Bar. Positioned in the Northwestern portion of the site, the Stone Bar provides entertainment for the interior and exterior spaces. With retracting sliding glass doors and windows above the bar, the space opens up to provide a multipurpose playspace for kids and adults alike.
Nearly as eyecatching as the Camelback Mountain view is the stunning use of exposed beams, stone, and mill scale steel in this grass roots exploration of farmhouse architecture. White painted siding, white interior walls, and warm wood floors communicate a harmonious embrace in this soothing, family-friendly abode.
Project Details // The Magnolia House
Architecture: Drewett Works
Developer: Marc Development
Builder: Rafterhouse
Interior Design: Rafterhouse
Landscape Design: Refined Gardens
Photographer: ProVisuals Media
Awards
Silver Award – One-of-a-Kind Custom or Spec 4,001 – 5,000 sq ft, Best in American Living Awards, 2019
Featured In
“The Genteel Charm of Modern Farmhouse Architecture Inspired by Architect C.P. Drewett,” by Elise Glickman for Iconic Life, Nov 13, 2019
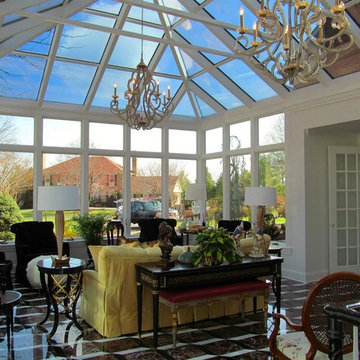
Design ideas for a large transitional sunroom in Detroit with no fireplace, a skylight and brown floor.
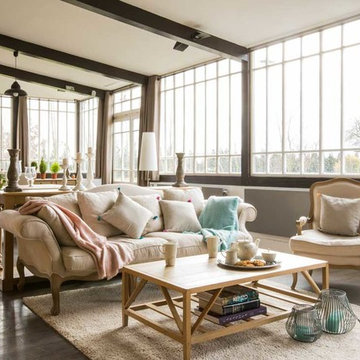
Encadrée par de larges fenêtres, cette extension permet de profiter d’une vue exceptionnelle vers l’extérieur. Mi dedans-mi dehors. Un nouvel espace de vie, généreux, dans un style typiquement normand : briques rouges et poutres couleur bois normand.
Aménagement, décoration et stylisme Cosy Side.
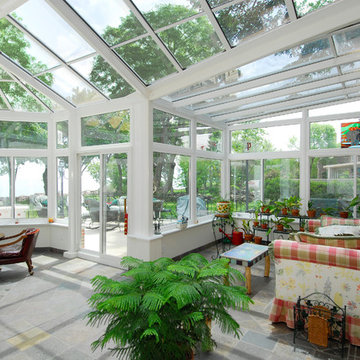
Design ideas for a large traditional sunroom in Chicago with slate floors, a glass ceiling and grey floor.
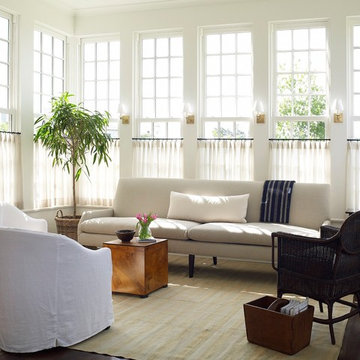
The kitchen opens to a sunroom. Wall to wall windows.
Inspiration for a large traditional sunroom in Houston with medium hardwood floors, a standard ceiling and brown floor.
Inspiration for a large traditional sunroom in Houston with medium hardwood floors, a standard ceiling and brown floor.
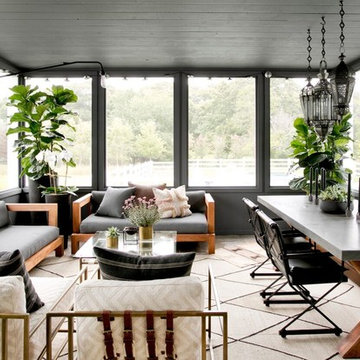
Rikki Snyder
Photo of a large country sunroom in New York with concrete floors, a standard ceiling and grey floor.
Photo of a large country sunroom in New York with concrete floors, a standard ceiling and grey floor.
Large and Small Sunroom Design Photos
8
