Large Bathroom Design Ideas
Sort by:Popular Today
21 - 40 of 1,483 photos
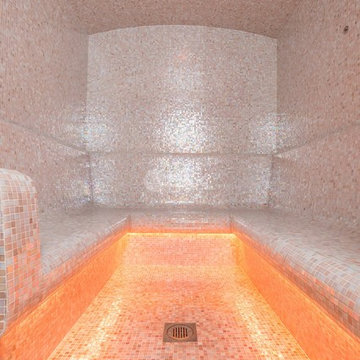
Ambient Elements creates conscious designs for innovative spaces by combining superior craftsmanship, advanced engineering and unique concepts while providing the ultimate wellness experience. We design and build saunas, infrared saunas, steam rooms, hammams, cryo chambers, salt rooms, snow rooms and many other hyperthermic conditioning modalities.
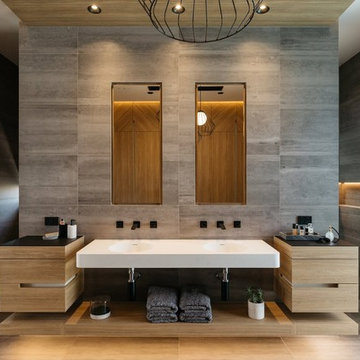
The SUMMIT, is Beechwood Homes newest display home at Craigburn Farm. This masterpiece showcases our commitment to design, quality and originality. The Summit is the epitome of luxury. From the general layout down to the tiniest finish detail, every element is flawless.
Specifically, the Summit highlights the importance of atmosphere in creating a family home. The theme throughout is warm and inviting, combining abundant natural light with soothing timber accents and an earthy palette. The stunning window design is one of the true heroes of this property, helping to break down the barrier of indoor and outdoor. An open plan kitchen and family area are essential features of a cohesive and fluid home environment.
Adoring this Ensuite displayed in "The Summit" by Beechwood Homes. There is nothing classier than the combination of delicate timber and concrete beauty.
The perfect outdoor area for entertaining friends and family. The indoor space is connected to the outdoor area making the space feel open - perfect for extending the space!
The Summit makes the most of state of the art automation technology. An electronic interface controls the home theatre systems, as well as the impressive lighting display which comes to life at night. Modern, sleek and spacious, this home uniquely combines convenient functionality and visual appeal.
The Summit is ideal for those clients who may be struggling to visualise the end product from looking at initial designs. This property encapsulates all of the senses for a complete experience. Appreciate the aesthetic features, feel the textures, and imagine yourself living in a home like this.
Tiles by Italia Ceramics!
Visit Beechwood Homes - Display Home "The Summit"
54 FERGUSSON AVENUE,
CRAIGBURN FARM
Opening Times Sat & Sun 1pm – 4:30pm
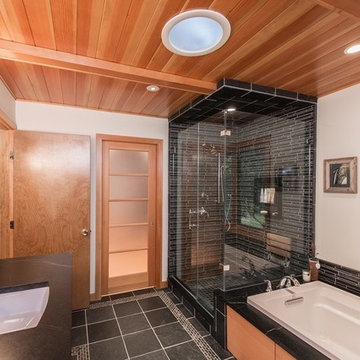
Photographer: Kevin Colquhoun
Design ideas for a large contemporary master bathroom in New York with an undermount sink, flat-panel cabinets, light wood cabinets, granite benchtops, a drop-in tub, a corner shower, a one-piece toilet, black tile, ceramic tile, white walls and ceramic floors.
Design ideas for a large contemporary master bathroom in New York with an undermount sink, flat-panel cabinets, light wood cabinets, granite benchtops, a drop-in tub, a corner shower, a one-piece toilet, black tile, ceramic tile, white walls and ceramic floors.
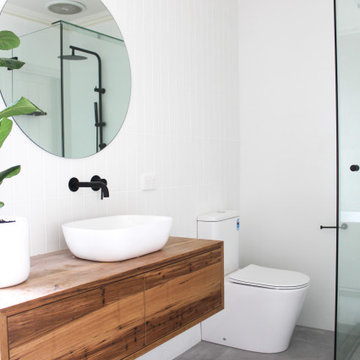
Brick Bond Subway, Brick Stack Bond Tiling, Frameless Shower Screen, Real Timber Vanity, Matte Black Tapware, Rounded Mirror, Matte White Tiles, Back To Wall Toilet, Freestanding Bath, Concrete Freestanding Bath, Grey and White Bathrooms, OTB Bathrooms
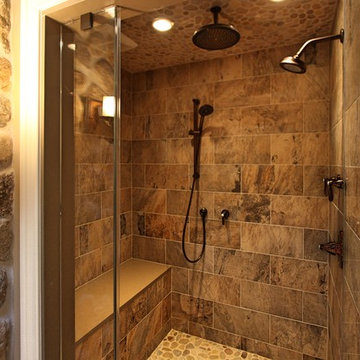
This master bedroom suite was designed and executed for our client’s vacation home. It offers a rustic, contemporary feel that fits right in with lake house living. Open to the master bedroom with views of the lake, we used warm rustic wood cabinetry, an expansive mirror with arched stone surround and a neutral quartz countertop to compliment the natural feel of the home. The walk-in, frameless glass shower features a stone floor, quartz topped shower seat and niches, with oil rubbed bronze fixtures. The bedroom was outfitted with a natural stone fireplace mirroring the stone used in the bathroom and includes a rustic wood mantle. To add interest to the bedroom ceiling a tray was added and fit with rustic wood planks.
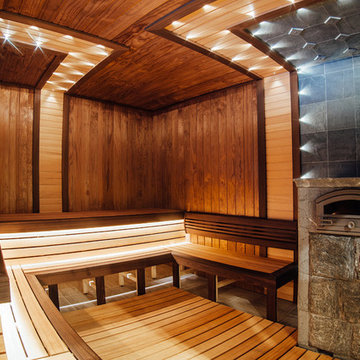
Широкая вагонка из термососны пропитывает помещение бани подкопченным ароматом.
Large contemporary bathroom in Saint Petersburg with with a sauna.
Large contemporary bathroom in Saint Petersburg with with a sauna.

共用の浴室です。ヒバ材で囲まれた空間です。落とし込まれた大きな浴槽から羊蹄山を眺めることができます。浴槽端のスノコを通ってテラスに出ることも可能です。
Design ideas for a large country master wet room bathroom in Other with black cabinets, a hot tub, a one-piece toilet, brown tile, beige walls, porcelain floors, an integrated sink, wood benchtops, grey floor, a hinged shower door, black benchtops, a double vanity, a built-in vanity and wood.
Design ideas for a large country master wet room bathroom in Other with black cabinets, a hot tub, a one-piece toilet, brown tile, beige walls, porcelain floors, an integrated sink, wood benchtops, grey floor, a hinged shower door, black benchtops, a double vanity, a built-in vanity and wood.
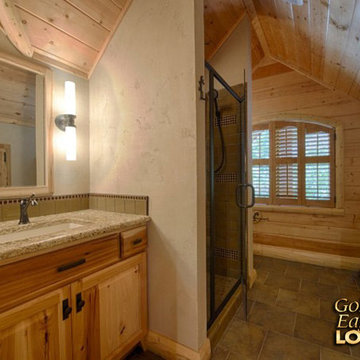
For more info on this home such as prices, floor plan, go to www.goldeneagleloghomes.com
Large country bathroom in Other with medium wood cabinets, porcelain floors, granite benchtops, brown floor and multi-coloured benchtops.
Large country bathroom in Other with medium wood cabinets, porcelain floors, granite benchtops, brown floor and multi-coloured benchtops.

A lighter, brighter space with amenities such as a dual vanity, walk-in shower, and heated floor and towel bar. One of the standout features of this project is the custom cabinets by Crystal Cabinets. The towers along the vanity offer practical drawer storage and electrical outlets, yet have the look and appeal of fine furniture. The finish in the fixtures is called "English Bronze" made by Rohl via Ferguson.
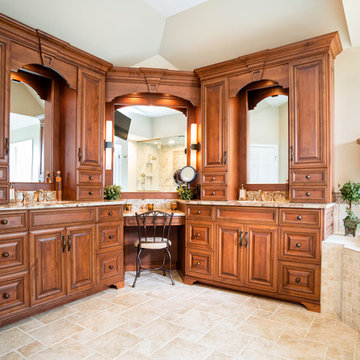
RUDLOFF Custom Builders, is a residential construction company that connects with clients early in the design phase to ensure every detail of your project is captured just as you imagined. RUDLOFF Custom Builders will create the project of your dreams that is executed by on-site project managers and skilled craftsman, while creating lifetime client relationships that are build on trust and integrity.
We are a full service, certified remodeling company that covers all of the Philadelphia suburban area including West Chester, Gladwynne, Malvern, Wayne, Haverford and more.
As a 6 time Best of Houzz winner, we look forward to working with you n your next project.
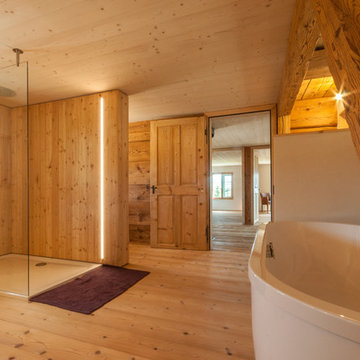
Das Badezimmer wurde in den Stall gebaut. Vieles wurde mit Holz, Lehm und Kalk realisiert.
Photo of a large country 3/4 bathroom in Other with open cabinets, medium wood cabinets, a freestanding tub, a shower/bathtub combo, a wall-mount toilet, white walls, dark hardwood floors, a vessel sink and solid surface benchtops.
Photo of a large country 3/4 bathroom in Other with open cabinets, medium wood cabinets, a freestanding tub, a shower/bathtub combo, a wall-mount toilet, white walls, dark hardwood floors, a vessel sink and solid surface benchtops.

Full Master Bathroom remodel. Ivory Travertine, Stained American Cherry cabinets and granite counter tops.
Large traditional master bathroom in San Francisco with furniture-like cabinets, medium wood cabinets, a drop-in tub, an alcove shower, a one-piece toilet, beige tile, stone slab, beige walls, travertine floors, a drop-in sink and solid surface benchtops.
Large traditional master bathroom in San Francisco with furniture-like cabinets, medium wood cabinets, a drop-in tub, an alcove shower, a one-piece toilet, beige tile, stone slab, beige walls, travertine floors, a drop-in sink and solid surface benchtops.
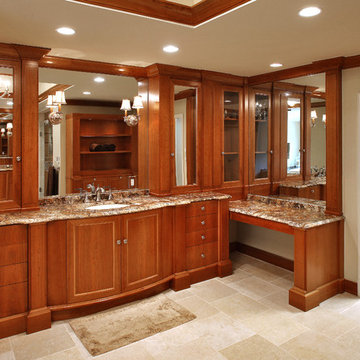
Bathroom Cabinets in Cherry
This is an example of a large traditional master bathroom in DC Metro with medium wood cabinets, granite benchtops, beige walls and ceramic floors.
This is an example of a large traditional master bathroom in DC Metro with medium wood cabinets, granite benchtops, beige walls and ceramic floors.
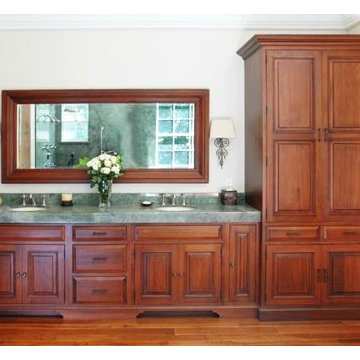
Mahogany wood cabinets, Verde Maritaca granite counter-top, Traditional bathroom
Design ideas for a large traditional master bathroom in San Francisco with raised-panel cabinets, medium wood cabinets and granite benchtops.
Design ideas for a large traditional master bathroom in San Francisco with raised-panel cabinets, medium wood cabinets and granite benchtops.
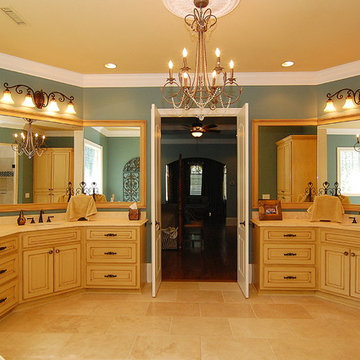
Photo of a large traditional master bathroom in Charleston with raised-panel cabinets, yellow cabinets, a drop-in tub, a corner shower, beige tile, blue walls, ceramic floors, an undermount sink, granite benchtops, beige floor and a hinged shower door.
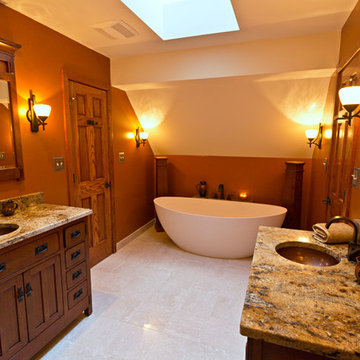
The SW-131S is the smallest sized oval freestanding and symmetrical modern type bathtub in its series. It is designed to look unique and simple, yet stylish. All of our bathtubs are made of durable white stone resin composite and available in a matte or glossy finish. Its height from drain to overflow will give plenty of space for two individuals to enjoy a comfortable relaxing bathtub experience. This tub combines elegance, durability, and convenience with its high-quality construction and chic modern design. This sophisticated oval designed freestanding tub will surely be the center of attention and will add a contemporary feel to your new bathroom. The SW-131S is a single person bathtub and will be a great addition to a bathroom design that will transition in the future.
Item#: SW-131S
Product Size (inches): 63 L x 31.5 W x 21.7 H inches
Material: Solid Surface/Stone Resin
Color / Finish: Matte White (Glossy Optional)
Product Weight: 333 lbs
Water Capacity: 92 Gallons
Drain to Overflow: 13.4 Inches
FEATURES
This bathtub comes with: A complimentary pop-up drain (Does NOT include any additional piping). All of our bathtubs come equipped with an overflow. The overflow is built integral to the body of the bathtub and leads down to the drain assembly (provided for free). There is only one rough-in waste pipe necessary to drain both the overflow and drain assembly (no visible piping). Please ensure that all of the seals are tightened properly to prevent leaks before completing installation.
If you require an easier installation for our free standing bathtubs, look into purchasing the Bathtub Rough-In Drain Kit for Free Standing Bathtubs.
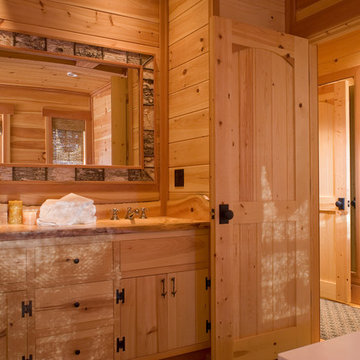
To optimize the views of the lake and maximize natural ventilation this 8,600 square-foot woodland oasis accomplishes just that and more. A selection of local materials of varying scales for the exterior and interior finishes, complements the surrounding environment and boast a welcoming setting for all to enjoy. A perfect combination of skirl siding and hand dipped shingles unites the exterior palette and allows for the interior finishes of aged pine paneling and douglas fir trim to define the space.
This residence, houses a main-level master suite, a guest suite, and two upper-level bedrooms. An open-concept scheme creates a kitchen, dining room, living room and screened porch perfect for large family gatherings at the lake. Whether you want to enjoy the beautiful lake views from the expansive deck or curled up next to the natural stone fireplace, this stunning lodge offers a wide variety of spatial experiences.
Photographer: Joseph St. Pierre
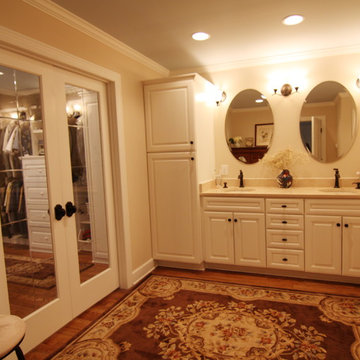
Straight shot into the main bath vanity area. The french doors lead to a spacious master closet with custom closet organization. Marble vanity tops and oil rubbed bronze fixtures.
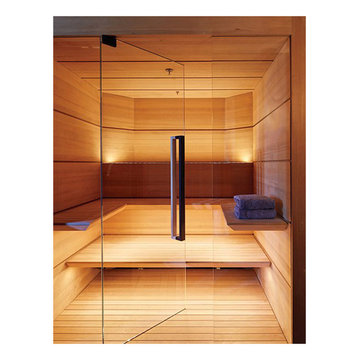
This unique, custom design was featured in the March 2015 Issue of Architectural Digest. This sauna includes floating benches. The back wall is designed to house the heater, hiding it from view, giving it a very modern aesthetic. The door and front walls are all glass. This sauna is very large.
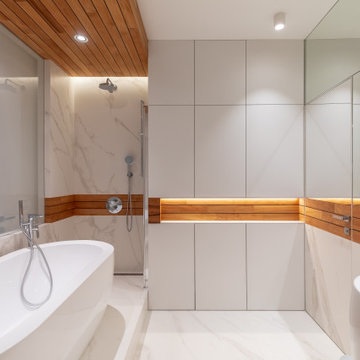
Ванная комната
This is an example of a large contemporary master wet room bathroom in Moscow with a freestanding tub, white tile, white walls, white floor and an open shower.
This is an example of a large contemporary master wet room bathroom in Moscow with a freestanding tub, white tile, white walls, white floor and an open shower.
Large Bathroom Design Ideas
2