Large Bathroom Design Ideas with a Corner Tub
Refine by:
Budget
Sort by:Popular Today
1 - 20 of 5,496 photos
Item 1 of 3

Inspiration for a large contemporary master bathroom in Sydney with flat-panel cabinets, medium wood cabinets, a corner tub, a shower/bathtub combo, a two-piece toilet, beige tile, subway tile, beige walls, marble floors, a pedestal sink, marble benchtops, beige floor, a hinged shower door, multi-coloured benchtops, a niche, a double vanity and a floating vanity.

This full home mid-century remodel project is in an affluent community perched on the hills known for its spectacular views of Los Angeles. Our retired clients were returning to sunny Los Angeles from South Carolina. Amidst the pandemic, they embarked on a two-year-long remodel with us - a heartfelt journey to transform their residence into a personalized sanctuary.
Opting for a crisp white interior, we provided the perfect canvas to showcase the couple's legacy art pieces throughout the home. Carefully curating furnishings that complemented rather than competed with their remarkable collection. It's minimalistic and inviting. We created a space where every element resonated with their story, infusing warmth and character into their newly revitalized soulful home.

Our Armadale residence was a converted warehouse style home for a young adventurous family with a love of colour, travel, fashion and fun. With a brief of “artsy”, “cosmopolitan” and “colourful”, we created a bright modern home as the backdrop for our Client’s unique style and personality to shine. Incorporating kitchen, family bathroom, kids bathroom, master ensuite, powder-room, study, and other details throughout the home such as flooring and paint colours.
With furniture, wall-paper and styling by Simone Haag.
Construction: Hebden Kitchens and Bathrooms
Cabinetry: Precision Cabinets
Furniture / Styling: Simone Haag
Photography: Dylan James Photography
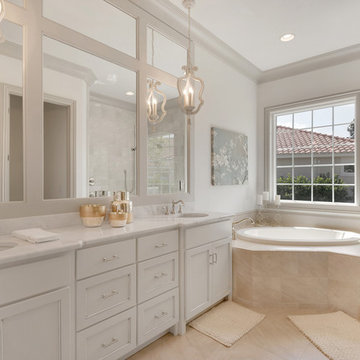
This is an example of a large traditional master bathroom in Miami with recessed-panel cabinets, white walls, an undermount sink, marble benchtops, white cabinets, a corner tub, a corner shower, ceramic floors, beige tile and an open shower.

Upstairs main bathroom
This is an example of a large modern kids bathroom in Sydney with flat-panel cabinets, medium wood cabinets, a corner tub, a corner shower, a two-piece toilet, white tile, green walls, a vessel sink, grey floor, a hinged shower door, white benchtops, a double vanity and a floating vanity.
This is an example of a large modern kids bathroom in Sydney with flat-panel cabinets, medium wood cabinets, a corner tub, a corner shower, a two-piece toilet, white tile, green walls, a vessel sink, grey floor, a hinged shower door, white benchtops, a double vanity and a floating vanity.
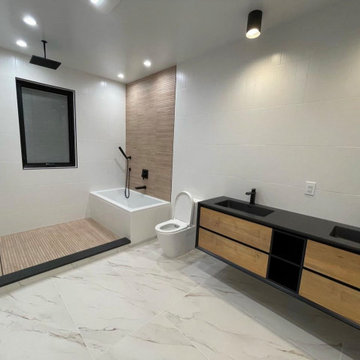
Photo of a large modern master bathroom in New York with beige cabinets, a corner tub, a shower/bathtub combo, white tile, porcelain tile, quartzite benchtops, white floor, black benchtops, a double vanity and a floating vanity.

Studio City, CA - Whole Home Remodel - Bathroom
Installation of marble tile; Shower, bath cradle, walls and floors. All required electrical and plumbing needs per the project. Installation of vanity, countertop, toilet, clear glass shower enclosure, mirrors, lighting and a fresh paint to finish.
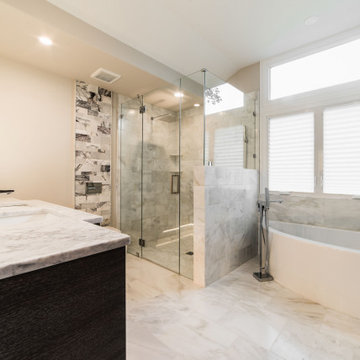
Inspiration for a large modern master bathroom in Chicago with a corner tub, a curbless shower, a wall-mount toilet, beige tile, marble, beige walls, marble floors, granite benchtops, grey floor, an open shower, beige benchtops, a shower seat, a double vanity and a floating vanity.
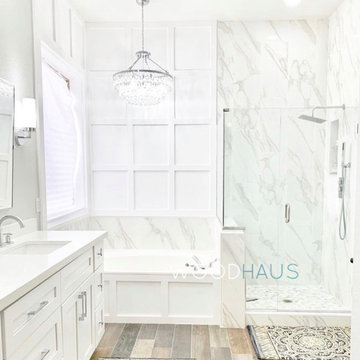
Design ideas for a large modern master bathroom in Miami with shaker cabinets, white cabinets, a corner tub, a corner shower, a one-piece toilet, white tile, porcelain tile, white walls, wood-look tile, an undermount sink, engineered quartz benchtops, brown floor, a hinged shower door, white benchtops, a double vanity and a freestanding vanity.
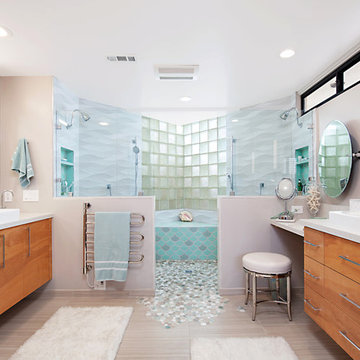
Feast your eyes on this stunning master bathroom remodel in Encinitas. Project was completely customized to homeowner's specifications. His and Hers floating beech wood vanities with quartz counters, include a drop down make up vanity on Her side. Custom recessed solid maple medicine cabinets behind each mirror. Both vanities feature large rimmed vessel sinks and polished chrome faucets. The spacious 2 person shower showcases a custom pebble mosaic puddle at the entrance, 3D wave tile walls and hand painted Moroccan fish scale tile accenting the bench and oversized shampoo niches. Each end of the shower is outfitted with it's own set of shower head and valve, as well as a hand shower with slide bar. Also of note are polished chrome towel warmer and radiant under floor heating system.
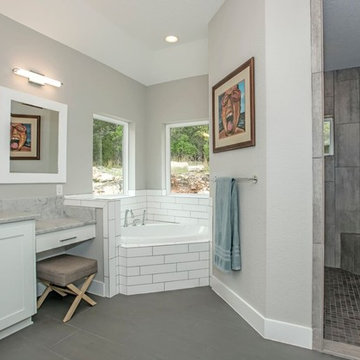
Large transitional master bathroom in Austin with recessed-panel cabinets, white cabinets, a corner tub, a corner shower, white tile, grey walls, an undermount sink and an open shower.
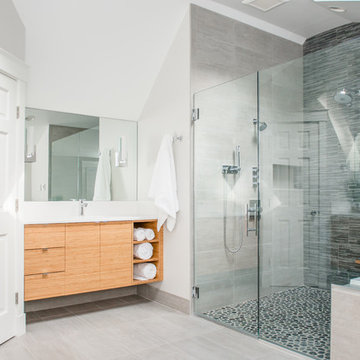
Kristina O'Brien Photography
Large transitional master bathroom in Portland Maine with flat-panel cabinets, light wood cabinets, a corner tub, an alcove shower, a two-piece toilet, white tile, white walls, ceramic floors and an undermount sink.
Large transitional master bathroom in Portland Maine with flat-panel cabinets, light wood cabinets, a corner tub, an alcove shower, a two-piece toilet, white tile, white walls, ceramic floors and an undermount sink.
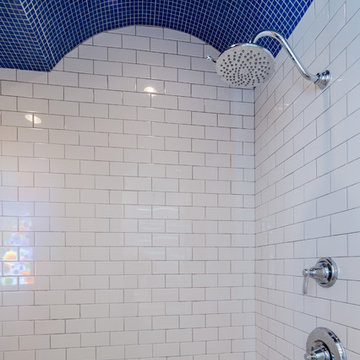
Steve Bracci
This is an example of a large traditional master wet room bathroom in Atlanta with flat-panel cabinets, white cabinets, a corner tub, a two-piece toilet, white walls, dark hardwood floors, an undermount sink and engineered quartz benchtops.
This is an example of a large traditional master wet room bathroom in Atlanta with flat-panel cabinets, white cabinets, a corner tub, a two-piece toilet, white walls, dark hardwood floors, an undermount sink and engineered quartz benchtops.
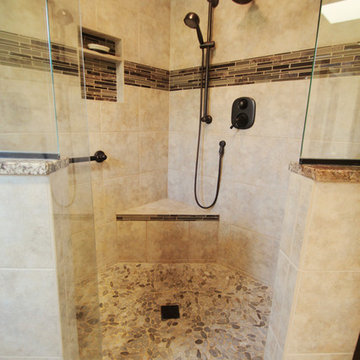
Design ideas for a large traditional master bathroom in Seattle with a corner shower, flat-panel cabinets, dark wood cabinets, a two-piece toilet, beige tile, matchstick tile, beige walls, a drop-in sink, granite benchtops, a corner tub, pebble tile floors, beige floor and a hinged shower door.

Brass and navy coastal bathroom with white metro tiles and geometric pattern floor tiles. Sinks mounted on mid century style wooden sideboard.
Inspiration for a large contemporary master bathroom in Sussex with medium wood cabinets, a corner tub, an open shower, a one-piece toilet, white tile, ceramic tile, blue walls, porcelain floors, a vessel sink, engineered quartz benchtops, blue floor, an open shower, white benchtops, a double vanity, a freestanding vanity and flat-panel cabinets.
Inspiration for a large contemporary master bathroom in Sussex with medium wood cabinets, a corner tub, an open shower, a one-piece toilet, white tile, ceramic tile, blue walls, porcelain floors, a vessel sink, engineered quartz benchtops, blue floor, an open shower, white benchtops, a double vanity, a freestanding vanity and flat-panel cabinets.
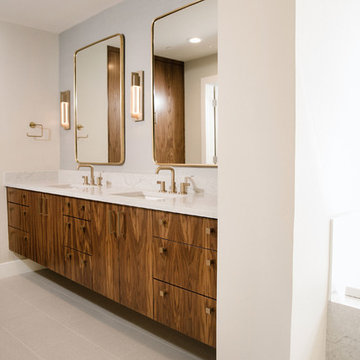
Design ideas for a large midcentury master bathroom in Austin with flat-panel cabinets, brown cabinets, a corner tub, a corner shower, white tile, marble, white walls, a drop-in sink, engineered quartz benchtops, grey floor, a hinged shower door and white benchtops.
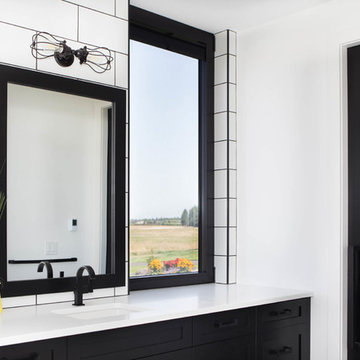
This modern farmhouse located outside of Spokane, Washington, creates a prominent focal point among the landscape of rolling plains. The composition of the home is dominated by three steep gable rooflines linked together by a central spine. This unique design evokes a sense of expansion and contraction from one space to the next. Vertical cedar siding, poured concrete, and zinc gray metal elements clad the modern farmhouse, which, combined with a shop that has the aesthetic of a weathered barn, creates a sense of modernity that remains rooted to the surrounding environment.
The Glo double pane A5 Series windows and doors were selected for the project because of their sleek, modern aesthetic and advanced thermal technology over traditional aluminum windows. High performance spacers, low iron glass, larger continuous thermal breaks, and multiple air seals allows the A5 Series to deliver high performance values and cost effective durability while remaining a sophisticated and stylish design choice. Strategically placed operable windows paired with large expanses of fixed picture windows provide natural ventilation and a visual connection to the outdoors.
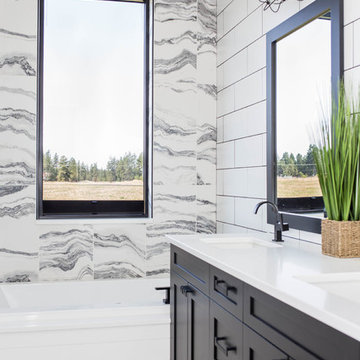
This modern farmhouse located outside of Spokane, Washington, creates a prominent focal point among the landscape of rolling plains. The composition of the home is dominated by three steep gable rooflines linked together by a central spine. This unique design evokes a sense of expansion and contraction from one space to the next. Vertical cedar siding, poured concrete, and zinc gray metal elements clad the modern farmhouse, which, combined with a shop that has the aesthetic of a weathered barn, creates a sense of modernity that remains rooted to the surrounding environment.
The Glo double pane A5 Series windows and doors were selected for the project because of their sleek, modern aesthetic and advanced thermal technology over traditional aluminum windows. High performance spacers, low iron glass, larger continuous thermal breaks, and multiple air seals allows the A5 Series to deliver high performance values and cost effective durability while remaining a sophisticated and stylish design choice. Strategically placed operable windows paired with large expanses of fixed picture windows provide natural ventilation and a visual connection to the outdoors.
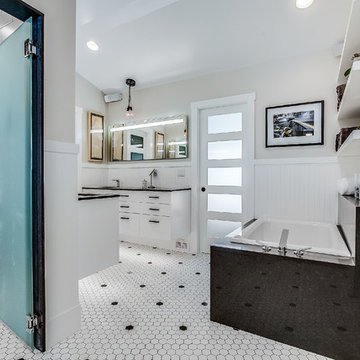
Situated on the west slope of Mt. Baker Ridge, this remodel takes a contemporary view on traditional elements to maximize space, lightness and spectacular views of downtown Seattle and Puget Sound. We were approached by Vertical Construction Group to help a client bring their 1906 craftsman into the 21st century. The original home had many redeeming qualities that were unfortunately compromised by an early 2000’s renovation. This left the new homeowners with awkward and unusable spaces. After studying numerous space plans and roofline modifications, we were able to create quality interior and exterior spaces that reflected our client’s needs and design sensibilities. The resulting master suite, living space, roof deck(s) and re-invented kitchen are great examples of a successful collaboration between homeowner and design and build teams.
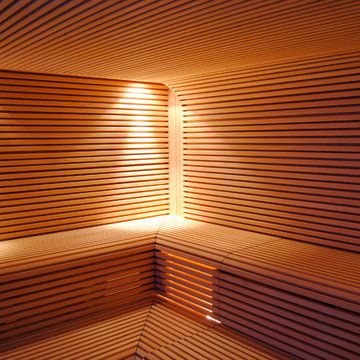
Katja Schuster
Design ideas for a large modern bathroom in Berlin with open cabinets, beige cabinets, a corner tub, a curbless shower, a two-piece toilet, beige tile, brown tile, beige walls, light hardwood floors, with a sauna, a vessel sink, wood benchtops, beige floor and an open shower.
Design ideas for a large modern bathroom in Berlin with open cabinets, beige cabinets, a corner tub, a curbless shower, a two-piece toilet, beige tile, brown tile, beige walls, light hardwood floors, with a sauna, a vessel sink, wood benchtops, beige floor and an open shower.
Large Bathroom Design Ideas with a Corner Tub
1

