Large Bathroom Design Ideas with a Double Vanity
Refine by:
Budget
Sort by:Popular Today
181 - 200 of 29,545 photos
Item 1 of 3
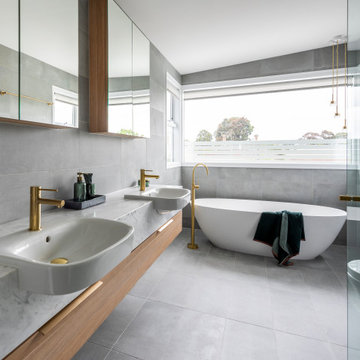
Large contemporary master bathroom in Melbourne with flat-panel cabinets, a freestanding tub, white tile, ceramic floors, grey floor, grey benchtops, a double vanity, a floating vanity, medium wood cabinets, a drop-in sink and vaulted.
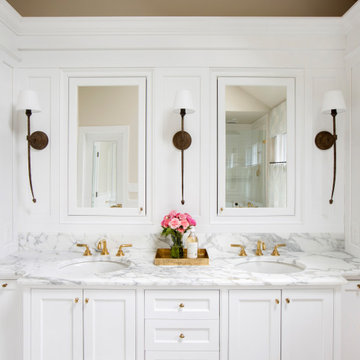
A master bath renovation that involved a complete re-working of the space. A custom vanity with built-in medicine cabinets and gorgeous finish materials completes the look.
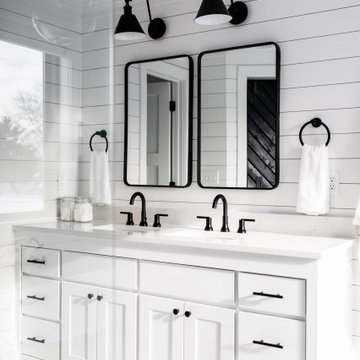
Edina Master bathroom renovation
Photo of a large country master bathroom in Minneapolis with shaker cabinets, white cabinets, a freestanding tub, an open shower, a two-piece toilet, white tile, subway tile, white walls, ceramic floors, an undermount sink, engineered quartz benchtops, white floor, a hinged shower door, white benchtops, an enclosed toilet, a double vanity, a built-in vanity and planked wall panelling.
Photo of a large country master bathroom in Minneapolis with shaker cabinets, white cabinets, a freestanding tub, an open shower, a two-piece toilet, white tile, subway tile, white walls, ceramic floors, an undermount sink, engineered quartz benchtops, white floor, a hinged shower door, white benchtops, an enclosed toilet, a double vanity, a built-in vanity and planked wall panelling.
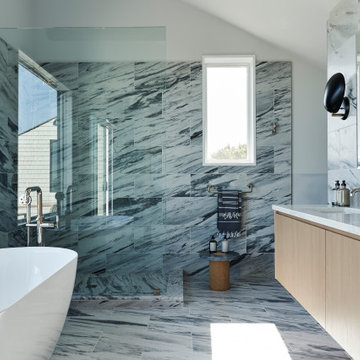
Atelier 211 is an ocean view, modern A-Frame beach residence nestled within Atlantic Beach and Amagansett Lanes. Custom-fit, 4,150 square foot, six bedroom, and six and a half bath residence in Amagansett; Atelier 211 is carefully considered with a fully furnished elective. The residence features a custom designed chef’s kitchen, serene wellness spa featuring a separate sauna and steam room. The lounge and deck overlook a heated saline pool surrounded by tiered grass patios and ocean views.
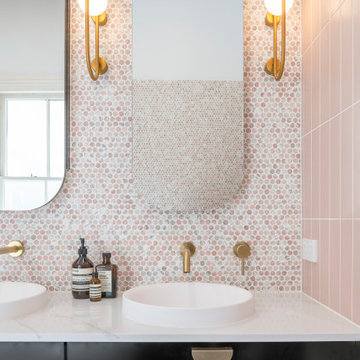
Design ideas for a large contemporary master bathroom in Brisbane with furniture-like cabinets, black cabinets, a freestanding tub, an open shower, a wall-mount toilet, pink tile, mosaic tile, pink walls, ceramic floors, a vessel sink, marble benchtops, black floor, an open shower, white benchtops, a niche, a double vanity and a floating vanity.
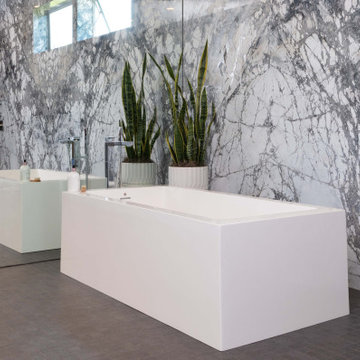
With unique finishes including natural stone slabs, textural tile & high gloss cabinets, this Master Bath is a luxurious spa retreat. Every surface resonates luxury & no detail is overlooked. Heated flooring, freestanding soaker & state of the art sound system enhance the bathing experience. The mirrored wall reflects the ocean & storage abounds inside each cabinet. Quality without compromise. Co-designer Rhonda Dunlevie, Interior Consultants; Photo credit Erika Bierman ,
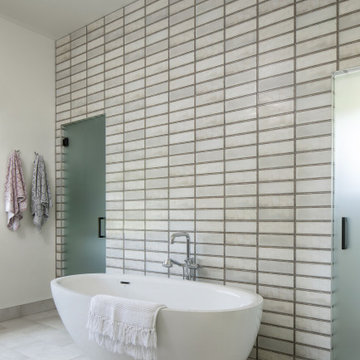
Photo of a large industrial master bathroom in Denver with flat-panel cabinets, brown cabinets, a freestanding tub, a corner shower, white tile, ceramic tile, white walls, porcelain floors, an undermount sink, engineered quartz benchtops, white floor, a hinged shower door, white benchtops, an enclosed toilet, a double vanity, a floating vanity and decorative wall panelling.
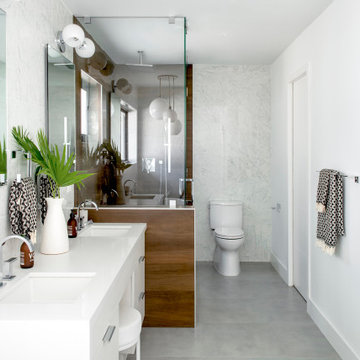
This is an example of a large contemporary master bathroom in Miami with flat-panel cabinets, white cabinets, an alcove shower, a two-piece toilet, gray tile, white walls, an undermount sink, grey floor, a hinged shower door, white benchtops, a double vanity and a built-in vanity.
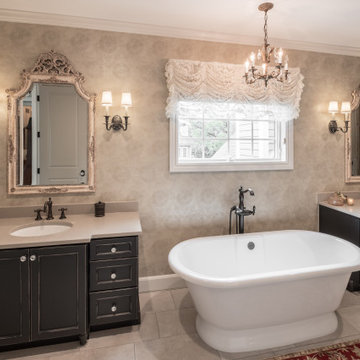
Inspiration for a large master bathroom in Detroit with a double vanity, a built-in vanity, wallpaper, recessed-panel cabinets, black cabinets, a freestanding tub, grey walls, an undermount sink, grey floor and grey benchtops.
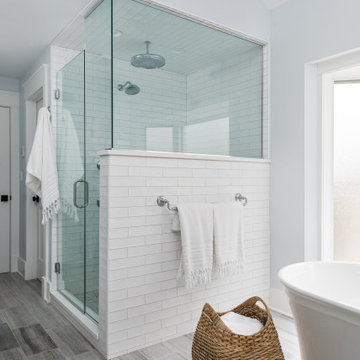
The homeowners wanted to improve the layout and function of their tired 1980’s bathrooms. The master bath had a huge sunken tub that took up half the floor space and the shower was tiny and in small room with the toilet. We created a new toilet room and moved the shower to allow it to grow in size. This new space is far more in tune with the client’s needs. The kid’s bath was a large space. It only needed to be updated to today’s look and to flow with the rest of the house. The powder room was small, adding the pedestal sink opened it up and the wallpaper and ship lap added the character that it needed
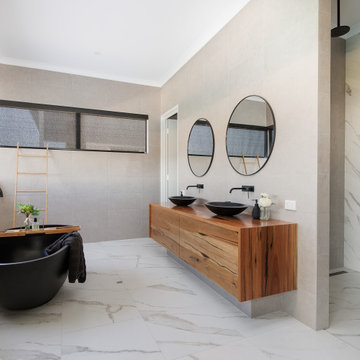
Inspiration for a large contemporary master bathroom in Perth with flat-panel cabinets, medium wood cabinets, a freestanding tub, gray tile, porcelain tile, a vessel sink, wood benchtops, grey floor, brown benchtops, a double vanity and a floating vanity.
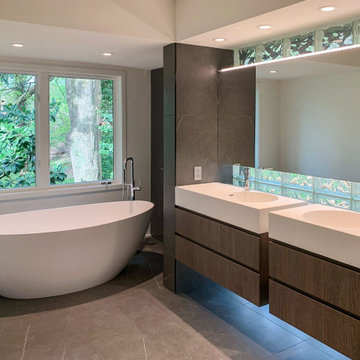
Inspiration for a large contemporary master bathroom in Nice with flat-panel cabinets, medium wood cabinets, a freestanding tub, grey walls, an integrated sink, grey floor, white benchtops, a double vanity and a floating vanity.
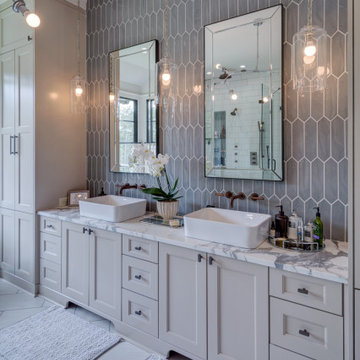
Inspiration for a large transitional master bathroom in Atlanta with shaker cabinets, grey cabinets, ceramic tile, porcelain floors, a vessel sink, marble benchtops, white floor, multi-coloured benchtops, a double vanity, a built-in vanity and gray tile.
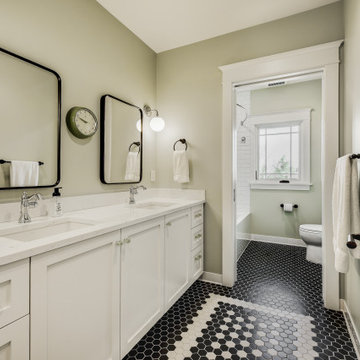
Photograph by Travis Peterson.
Inspiration for a large transitional kids bathroom in Seattle with shaker cabinets, white cabinets, an alcove tub, a shower/bathtub combo, ceramic tile, beige walls, marble floors, an undermount sink, marble benchtops, black floor, white benchtops, a double vanity, a built-in vanity and a shower curtain.
Inspiration for a large transitional kids bathroom in Seattle with shaker cabinets, white cabinets, an alcove tub, a shower/bathtub combo, ceramic tile, beige walls, marble floors, an undermount sink, marble benchtops, black floor, white benchtops, a double vanity, a built-in vanity and a shower curtain.
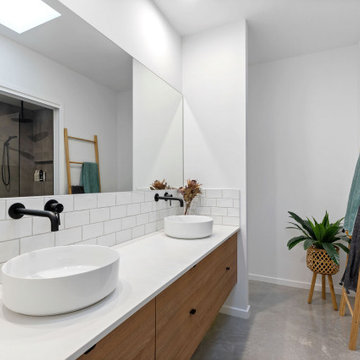
This is an example of a large contemporary 3/4 bathroom in Sunshine Coast with flat-panel cabinets, medium wood cabinets, white tile, subway tile, white walls, a vessel sink, grey floor, white benchtops, a double vanity and a floating vanity.
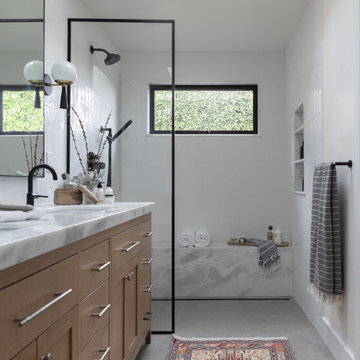
Design ideas for a large transitional 3/4 bathroom in San Francisco with recessed-panel cabinets, light wood cabinets, a curbless shower, a bidet, white tile, porcelain tile, white walls, limestone floors, an undermount sink, marble benchtops, grey floor, a hinged shower door, white benchtops, a shower seat, a double vanity, a built-in vanity and vaulted.
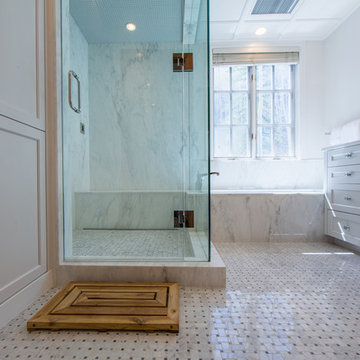
The all-white interior of this master bathroom gives a clean and timeless look and that goes well with the marble surround and subway tile floors. The full glass shower doors completed the timeless character of this elegant master bathroom.
Built by ULFBUILT, a custom home builder in Beaver Creek
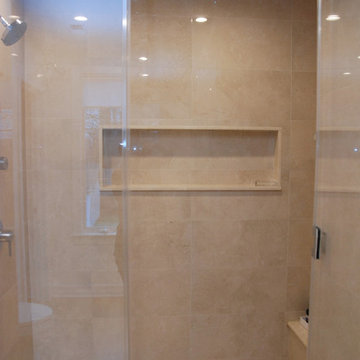
Robin Bailey
This is an example of a large modern master bathroom in New York with flat-panel cabinets, light wood cabinets, an alcove shower, beige tile, light hardwood floors, an undermount sink, a hinged shower door, beige benchtops, a shower seat, a double vanity, a floating vanity and coffered.
This is an example of a large modern master bathroom in New York with flat-panel cabinets, light wood cabinets, an alcove shower, beige tile, light hardwood floors, an undermount sink, a hinged shower door, beige benchtops, a shower seat, a double vanity, a floating vanity and coffered.
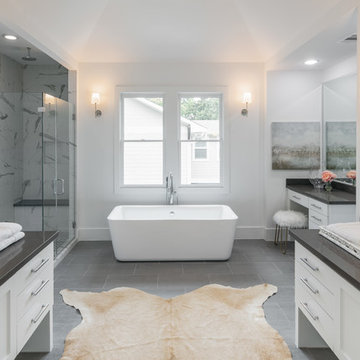
Design ideas for a large transitional master bathroom in Houston with shaker cabinets, white cabinets, a freestanding tub, ceramic floors, an undermount sink, grey floor, a hinged shower door, grey benchtops, white walls, gray tile, a double vanity and a built-in vanity.
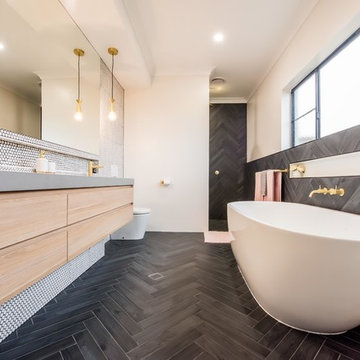
Liz Andrews Photography and Design
Design ideas for a large contemporary master bathroom in Other with flat-panel cabinets, a freestanding tub, black floor, white walls, an open shower, grey benchtops, light wood cabinets, an open shower, a wall-mount toilet, black tile, ceramic tile, ceramic floors, an integrated sink, granite benchtops, a niche, a double vanity and a floating vanity.
Design ideas for a large contemporary master bathroom in Other with flat-panel cabinets, a freestanding tub, black floor, white walls, an open shower, grey benchtops, light wood cabinets, an open shower, a wall-mount toilet, black tile, ceramic tile, ceramic floors, an integrated sink, granite benchtops, a niche, a double vanity and a floating vanity.
Large Bathroom Design Ideas with a Double Vanity
10