Large Bathroom Design Ideas with a Double Vanity
Refine by:
Budget
Sort by:Popular Today
121 - 140 of 29,345 photos
Item 1 of 3

Walk in shower to master suite and floating vanity
Design ideas for a large modern master bathroom in Melbourne with flat-panel cabinets, white cabinets, an open shower, gray tile, ceramic tile, ceramic floors, engineered quartz benchtops, grey floor, an open shower, white benchtops, a shower seat, a double vanity and a floating vanity.
Design ideas for a large modern master bathroom in Melbourne with flat-panel cabinets, white cabinets, an open shower, gray tile, ceramic tile, ceramic floors, engineered quartz benchtops, grey floor, an open shower, white benchtops, a shower seat, a double vanity and a floating vanity.

This is an example of a large midcentury master wet room bathroom in Seattle with flat-panel cabinets, an undermount tub, a one-piece toilet, green tile, ceramic tile, white walls, porcelain floors, an undermount sink, engineered quartz benchtops, grey floor, a hinged shower door, white benchtops, an enclosed toilet, a double vanity, a floating vanity and vaulted.

The outdated jacuzzi tub and builder grade shower were removed to create a large curbless walk-in shower.
The main focal point of the room is the back wall of the shower which is done in Hampton Carrara Geo Mosaic Marble Tile with rectangular Legno accents. To balance the budget, the side walls were done in Carrara Gris Porcelain Gloss 12x24 tile. The entire bathroom floor is done in 12x24 Hampton Carrara Antique Brushed Marble. It gives the floor a nice texture

Traditional Master Bathroom Update
This is an example of a large traditional master bathroom in Atlanta with shaker cabinets, white cabinets, a freestanding tub, an open shower, a two-piece toilet, white tile, ceramic tile, white walls, ceramic floors, an undermount sink, engineered quartz benchtops, white floor, a hinged shower door, white benchtops, an enclosed toilet, a double vanity and a built-in vanity.
This is an example of a large traditional master bathroom in Atlanta with shaker cabinets, white cabinets, a freestanding tub, an open shower, a two-piece toilet, white tile, ceramic tile, white walls, ceramic floors, an undermount sink, engineered quartz benchtops, white floor, a hinged shower door, white benchtops, an enclosed toilet, a double vanity and a built-in vanity.

Photo of a large country master bathroom in Chicago with recessed-panel cabinets, white cabinets, an alcove shower, a two-piece toilet, white tile, ceramic tile, white walls, marble floors, an undermount sink, engineered quartz benchtops, grey floor, a hinged shower door, white benchtops, a double vanity and a built-in vanity.

Large format porcelain shower remodel
Large master bathroom in Other with flat-panel cabinets, white cabinets, a freestanding tub, an alcove shower, a two-piece toilet, porcelain tile, beige walls, porcelain floors, an undermount sink, tile benchtops, a sliding shower screen, an enclosed toilet, a double vanity and a built-in vanity.
Large master bathroom in Other with flat-panel cabinets, white cabinets, a freestanding tub, an alcove shower, a two-piece toilet, porcelain tile, beige walls, porcelain floors, an undermount sink, tile benchtops, a sliding shower screen, an enclosed toilet, a double vanity and a built-in vanity.
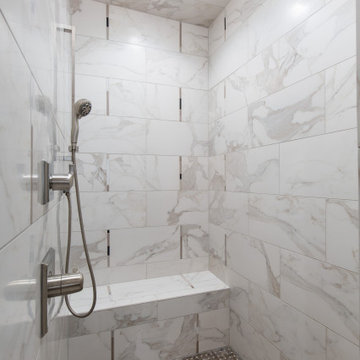
A large master bathroom with dark stained dual vanities and a large soaking tub with a custom arched ceiling. Marble style porcelain style floors combined with dark stained cabinetry give the bathroom an elegant, timeless feel. A custom steam shower was a client must-have.

Photo of a large country master bathroom in Baltimore with furniture-like cabinets, medium wood cabinets, a freestanding tub, a curbless shower, white tile, ceramic tile, white walls, ceramic floors, a vessel sink, engineered quartz benchtops, black floor, an open shower, white benchtops, an enclosed toilet, a double vanity, a freestanding vanity and planked wall panelling.

Photo of a large transitional master bathroom in Boston with recessed-panel cabinets, white cabinets, a freestanding tub, a corner shower, a two-piece toilet, white tile, marble, white walls, marble floors, an undermount sink, engineered quartz benchtops, white floor, a hinged shower door, white benchtops, an enclosed toilet, a double vanity and a built-in vanity.

The simple, neutral palette of this Master Bathroom creates a serene atmosphere. The custom vanity allows for additional storage while bringing added warmth to the space.
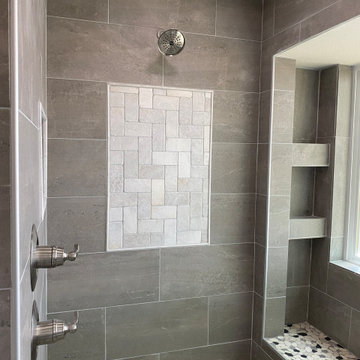
This spacious corner of the master shower showcases not only the beautiful glass wall, but also our built in shower bench and shelving.
Photo of a large master bathroom in Dallas with brown cabinets, a freestanding tub, a double shower, grey walls, ceramic floors, a hinged shower door, a double vanity and a built-in vanity.
Photo of a large master bathroom in Dallas with brown cabinets, a freestanding tub, a double shower, grey walls, ceramic floors, a hinged shower door, a double vanity and a built-in vanity.

Remodeler: Michels Homes
Interior Design: Jami Ludens, Studio M Interiors
Cabinetry Design: Megan Dent, Studio M Kitchen and Bath
Photography: Scott Amundson Photography
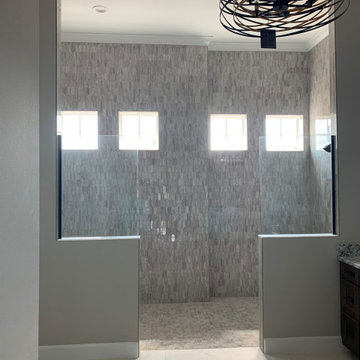
Design ideas for a large contemporary master bathroom in Tampa with raised-panel cabinets, brown cabinets, a double shower, a one-piece toilet, mosaic tile, porcelain floors, a drop-in sink, granite benchtops, white floor, an open shower, beige benchtops, a double vanity and a built-in vanity.
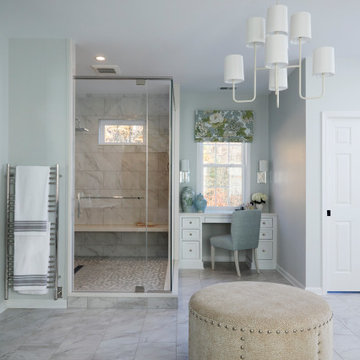
Second floor, master bathroom addition over existing garage. This spacious bathroom includes two vanities, a make-up counter, custom tiled shower with floating stone bench, a water closet and a soaker tub.
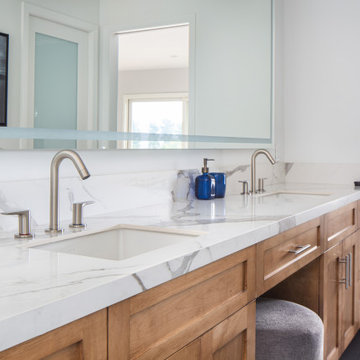
Creation of a new master bathroom, kids’ bathroom, toilet room and a WIC from a mid. size bathroom was a challenge but the results were amazing.
The master bathroom has a huge 5.5'x6' shower with his/hers shower heads.
The main wall of the shower is made from 2 book matched porcelain slabs, the rest of the walls are made from Thasos marble tile and the floors are slate stone.
The vanity is a double sink custom made with distress wood stain finish and its almost 10' long.
The vanity countertop and backsplash are made from the same porcelain slab that was used on the shower wall.
The two pocket doors on the opposite wall from the vanity hide the WIC and the water closet where a $6k toilet/bidet unit is warmed up and ready for her owner at any given moment.
Notice also the huge 100" mirror with built-in LED light, it is a great tool to make the relatively narrow bathroom to look twice its size.
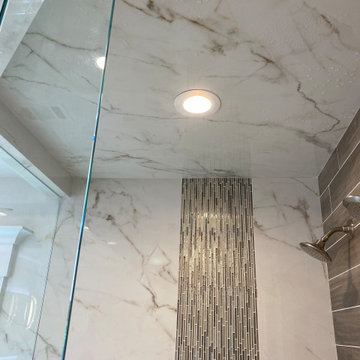
#02 Statuario Bianco color in Master Bathroom used for Walls, Floors, Shower, & Countertop.
This is an example of a large modern master bathroom in Atlanta with shaker cabinets, dark wood cabinets, a drop-in tub, a double shower, a one-piece toilet, porcelain tile, porcelain floors, an undermount sink, tile benchtops, a hinged shower door, an enclosed toilet, a double vanity, a built-in vanity and recessed.
This is an example of a large modern master bathroom in Atlanta with shaker cabinets, dark wood cabinets, a drop-in tub, a double shower, a one-piece toilet, porcelain tile, porcelain floors, an undermount sink, tile benchtops, a hinged shower door, an enclosed toilet, a double vanity, a built-in vanity and recessed.
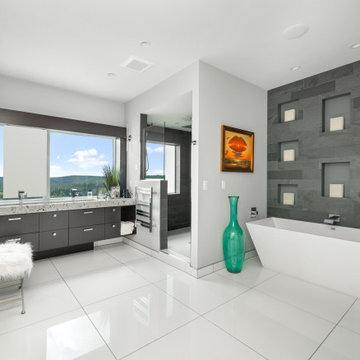
This is an example of a large contemporary master bathroom in Other with flat-panel cabinets, a freestanding tub, a trough sink, recycled glass benchtops, an open shower, multi-coloured benchtops, a double vanity, a floating vanity, grey cabinets, an alcove shower, gray tile, grey walls and white floor.
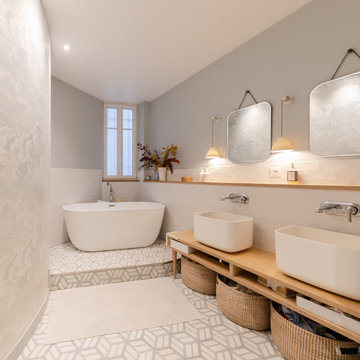
Nos clients ont fait l'acquisition de ce 135 m² afin d'y loger leur future famille. Le couple avait une certaine vision de leur intérieur idéal : de grands espaces de vie et de nombreux rangements.
Nos équipes ont donc traduit cette vision physiquement. Ainsi, l'appartement s'ouvre sur une entrée intemporelle où se dresse un meuble Ikea et une niche boisée. Éléments parfaits pour habiller le couloir et y ranger des éléments sans l'encombrer d'éléments extérieurs.
Les pièces de vie baignent dans la lumière. Au fond, il y a la cuisine, située à la place d'une ancienne chambre. Elle détonne de par sa singularité : un look contemporain avec ses façades grises et ses finitions en laiton sur fond de papier au style anglais.
Les rangements de la cuisine s'invitent jusqu'au premier salon comme un trait d'union parfait entre les 2 pièces.
Derrière une verrière coulissante, on trouve le 2e salon, lieu de détente ultime avec sa bibliothèque-meuble télé conçue sur-mesure par nos équipes.
Enfin, les SDB sont un exemple de notre savoir-faire ! Il y a celle destinée aux enfants : spacieuse, chaleureuse avec sa baignoire ovale. Et celle des parents : compacte et aux traits plus masculins avec ses touches de noir.
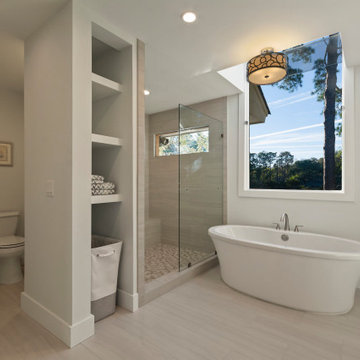
Design ideas for a large transitional master bathroom in Cleveland with a freestanding tub, an alcove shower, a one-piece toilet, multi-coloured tile, ceramic tile, white walls, an undermount sink, engineered quartz benchtops, beige floor, an open shower, grey benchtops, a double vanity and a built-in vanity.
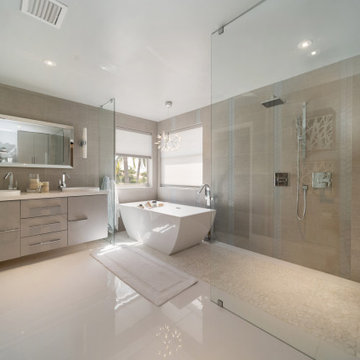
We remodeled this dated Master Bath by keeping a open concept approach design yet maintaining separate its utilities.
This is an example of a large modern master bathroom in Miami with flat-panel cabinets, grey cabinets, a freestanding tub, a shower/bathtub combo, a one-piece toilet, gray tile, porcelain tile, grey walls, porcelain floors, a drop-in sink, quartzite benchtops, white floor, an open shower, white benchtops, a double vanity and a floating vanity.
This is an example of a large modern master bathroom in Miami with flat-panel cabinets, grey cabinets, a freestanding tub, a shower/bathtub combo, a one-piece toilet, gray tile, porcelain tile, grey walls, porcelain floors, a drop-in sink, quartzite benchtops, white floor, an open shower, white benchtops, a double vanity and a floating vanity.
Large Bathroom Design Ideas with a Double Vanity
7