Large Bathroom Design Ideas with a Shower/Bathtub Combo
Refine by:
Budget
Sort by:Popular Today
101 - 120 of 7,295 photos
Item 1 of 3
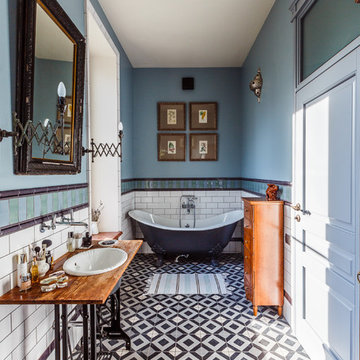
Автор проекта: Екатерина Ловягина,
фотограф Михаил Чекалов
This is an example of a large eclectic master bathroom in Other with a claw-foot tub, a shower/bathtub combo, multi-coloured tile, cement tile, ceramic floors, an undermount sink, wood benchtops, blue walls, multi-coloured floor and brown benchtops.
This is an example of a large eclectic master bathroom in Other with a claw-foot tub, a shower/bathtub combo, multi-coloured tile, cement tile, ceramic floors, an undermount sink, wood benchtops, blue walls, multi-coloured floor and brown benchtops.
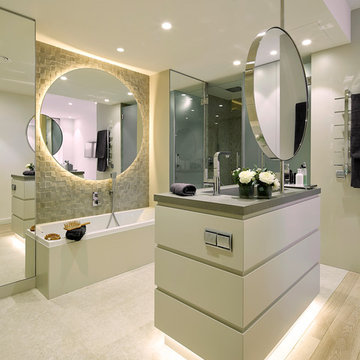
Jordi Miralles
This is an example of a large contemporary master bathroom in Barcelona with flat-panel cabinets, an alcove tub, a shower/bathtub combo, multi-coloured walls, light hardwood floors and an integrated sink.
This is an example of a large contemporary master bathroom in Barcelona with flat-panel cabinets, an alcove tub, a shower/bathtub combo, multi-coloured walls, light hardwood floors and an integrated sink.
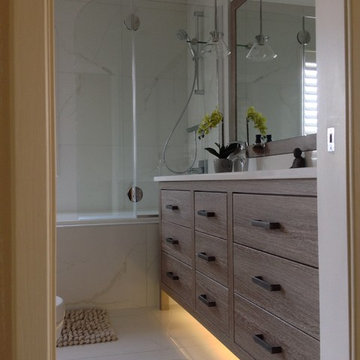
We added LED light strips under the vanity, on a separate switch, in order to set a mood and have minimal lighting at night (almost like a night light) This also enhances the effect of the furniture legs on the vanity. And yes, the floors are heated!
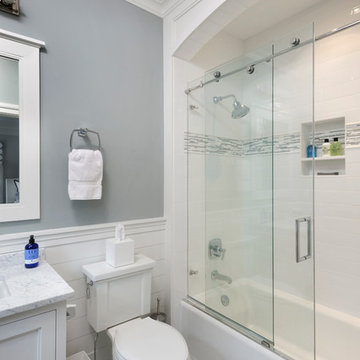
Upstairs, a private master bedroom wing includes the main bedroom with barrel vaulted ceiling and fireplace, a marble spa bath with steam shower and polished nickel fixtures and two fully customized dressing rooms.
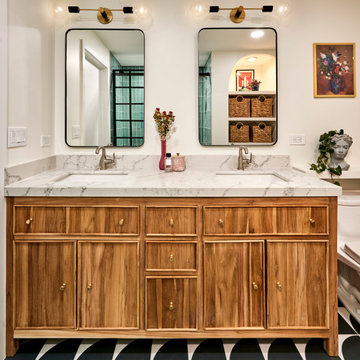
The client wanted a bigger shower, so we changed the existing floor plan and made there small tiny shower into an arched and more usable open storage closet concept, while opting for a combo shower/tub area. We incorporated art deco features and arches as you see in the floor tile, shower niche, and overall shape of the new open closet.

1432 W Roberts was a complete home remodel house was built in the 60's and never updated.
Photo of a large modern bathroom in Other with raised-panel cabinets, white cabinets, a drop-in tub, a shower/bathtub combo, a two-piece toilet, beige walls, vinyl floors, a vessel sink, quartzite benchtops, brown floor, a sliding shower screen, multi-coloured benchtops, a double vanity and a built-in vanity.
Photo of a large modern bathroom in Other with raised-panel cabinets, white cabinets, a drop-in tub, a shower/bathtub combo, a two-piece toilet, beige walls, vinyl floors, a vessel sink, quartzite benchtops, brown floor, a sliding shower screen, multi-coloured benchtops, a double vanity and a built-in vanity.

Design ideas for a large traditional master bathroom in Other with shaker cabinets, blue cabinets, an alcove tub, a shower/bathtub combo, a one-piece toilet, brown tile, wood-look tile, grey walls, an undermount sink, engineered quartz benchtops, a shower curtain, white benchtops, a single vanity, a freestanding vanity and mosaic tile floors.
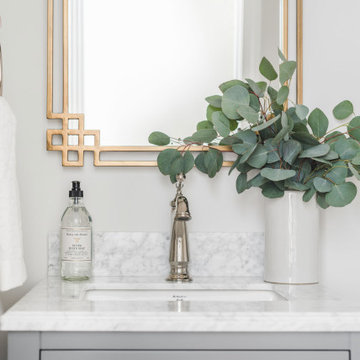
Photo Credit: Tiffany Ringwald
GC: Ekren Construction
Photo of a large traditional kids bathroom in Charlotte with shaker cabinets, grey cabinets, a drop-in tub, a shower/bathtub combo, a two-piece toilet, white tile, porcelain tile, grey walls, porcelain floors, an undermount sink, marble benchtops, green floor, a shower curtain and grey benchtops.
Photo of a large traditional kids bathroom in Charlotte with shaker cabinets, grey cabinets, a drop-in tub, a shower/bathtub combo, a two-piece toilet, white tile, porcelain tile, grey walls, porcelain floors, an undermount sink, marble benchtops, green floor, a shower curtain and grey benchtops.
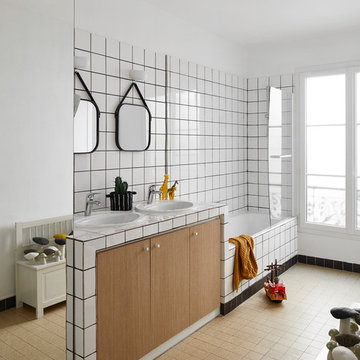
Design ideas for a large contemporary kids bathroom in Paris with flat-panel cabinets, white tile, porcelain tile, white walls, cement tiles, tile benchtops, white benchtops, medium wood cabinets, an alcove tub, a shower/bathtub combo, a drop-in sink and beige floor.
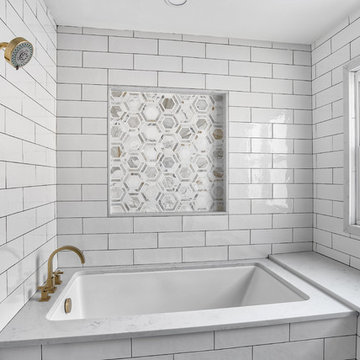
Large undermount bathtub with a Newport Brass tub filler gives this bathtub a pristine and sleek look. The mosaic tile feature pulls gold from the faucetry and adds a beautiful dimension with the hexagonal pattern. This large area even has an expansive bench.
Photos by Chris Veith.
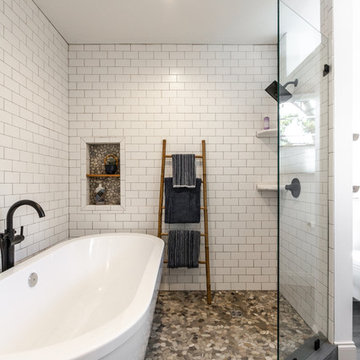
Large eclectic master bathroom in Other with a freestanding tub, a shower/bathtub combo, a one-piece toilet, white tile, ceramic tile, white walls, ceramic floors, a wall-mount sink and grey floor.
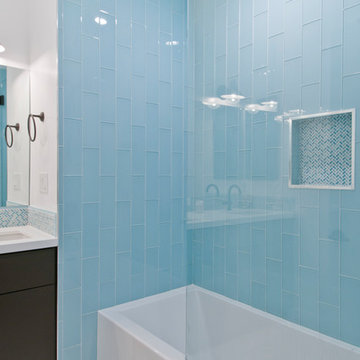
Design ideas for a large contemporary kids bathroom in Los Angeles with flat-panel cabinets, brown cabinets, an alcove tub, a shower/bathtub combo, blue tile, glass tile, white walls, porcelain floors, an undermount sink, solid surface benchtops, white floor and white benchtops.
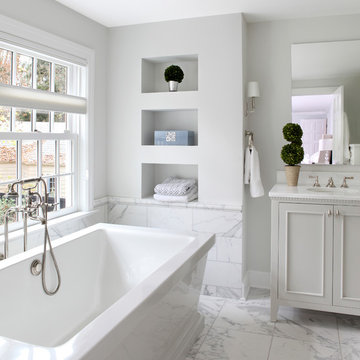
Simple built-in storage shelves are a beautiful accent feature in this tub alcove. Tom Grimes Photography
Inspiration for a large traditional master bathroom in Other with recessed-panel cabinets, grey cabinets, a freestanding tub, a shower/bathtub combo, a one-piece toilet, gray tile, stone tile, white walls, marble floors, an undermount sink and granite benchtops.
Inspiration for a large traditional master bathroom in Other with recessed-panel cabinets, grey cabinets, a freestanding tub, a shower/bathtub combo, a one-piece toilet, gray tile, stone tile, white walls, marble floors, an undermount sink and granite benchtops.
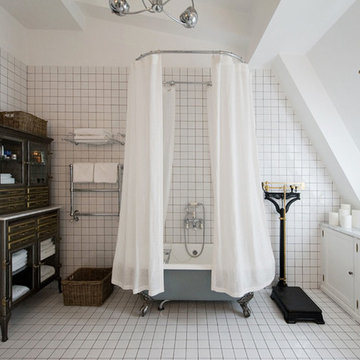
The 'White' bathroom
Inspiration for a large traditional master bathroom in London with a shower/bathtub combo and white walls.
Inspiration for a large traditional master bathroom in London with a shower/bathtub combo and white walls.
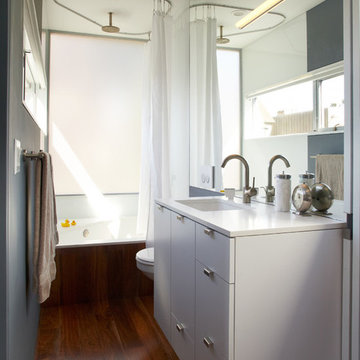
Edge Pulls for a sleek modern look
This is an example of a large modern 3/4 bathroom in Chicago with flat-panel cabinets, white cabinets, an alcove tub, a shower/bathtub combo, a two-piece toilet, grey walls, medium hardwood floors, an undermount sink, brown floor, a shower curtain, solid surface benchtops and white benchtops.
This is an example of a large modern 3/4 bathroom in Chicago with flat-panel cabinets, white cabinets, an alcove tub, a shower/bathtub combo, a two-piece toilet, grey walls, medium hardwood floors, an undermount sink, brown floor, a shower curtain, solid surface benchtops and white benchtops.
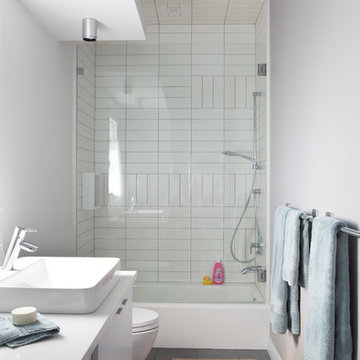
Kids' bathroom (girls')
Design ideas for a large contemporary bathroom in Austin with white cabinets, engineered quartz benchtops, grey walls, a vessel sink, an alcove tub, a shower/bathtub combo and subway tile.
Design ideas for a large contemporary bathroom in Austin with white cabinets, engineered quartz benchtops, grey walls, a vessel sink, an alcove tub, a shower/bathtub combo and subway tile.
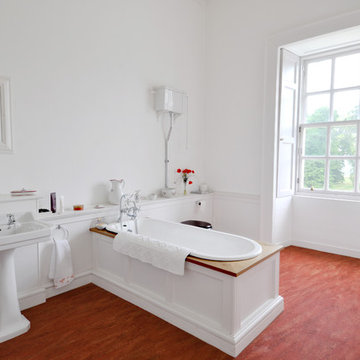
Murdo McDermid
Inspiration for a large traditional bathroom in Edinburgh with a shower/bathtub combo, a one-piece toilet, white walls, linoleum floors and a pedestal sink.
Inspiration for a large traditional bathroom in Edinburgh with a shower/bathtub combo, a one-piece toilet, white walls, linoleum floors and a pedestal sink.
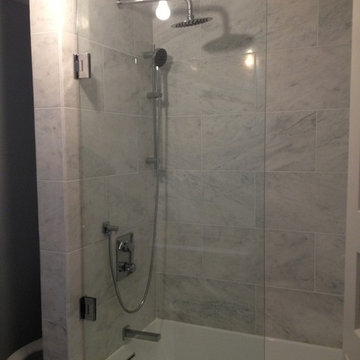
Photo of a large traditional 3/4 bathroom in Toronto with a shower/bathtub combo, an alcove tub, gray tile, grey walls and porcelain floors.
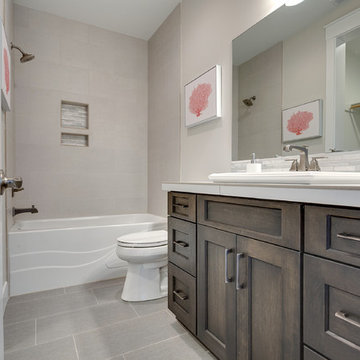
The Aerius - Modern Craftsman in Ridgefield Washington by Cascade West Development Inc.
Upon opening the 8ft tall door and entering the foyer an immediate display of light, color and energy is presented to us in the form of 13ft coffered ceilings, abundant natural lighting and an ornate glass chandelier. Beckoning across the hall an entrance to the Great Room is beset by the Master Suite, the Den, a central stairway to the Upper Level and a passageway to the 4-bay Garage and Guest Bedroom with attached bath. Advancement to the Great Room reveals massive, built-in vertical storage, a vast area for all manner of social interactions and a bountiful showcase of the forest scenery that allows the natural splendor of the outside in. The sleek corner-kitchen is composed with elevated countertops. These additional 4in create the perfect fit for our larger-than-life homeowner and make stooping and drooping a distant memory. The comfortable kitchen creates no spatial divide and easily transitions to the sun-drenched dining nook, complete with overhead coffered-beam ceiling. This trifecta of function, form and flow accommodates all shapes and sizes and allows any number of events to be hosted here. On the rare occasion more room is needed, the sliding glass doors can be opened allowing an out-pour of activity. Almost doubling the square-footage and extending the Great Room into the arboreous locale is sure to guarantee long nights out under the stars.
Cascade West Facebook: https://goo.gl/MCD2U1
Cascade West Website: https://goo.gl/XHm7Un
These photos, like many of ours, were taken by the good people of ExposioHDR - Portland, Or
Exposio Facebook: https://goo.gl/SpSvyo
Exposio Website: https://goo.gl/Cbm8Ya
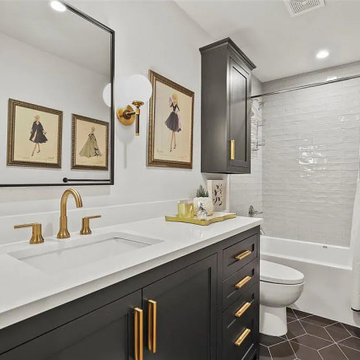
Design ideas for a large country 3/4 bathroom in Dallas with beaded inset cabinets, black cabinets, an alcove tub, a shower/bathtub combo, a two-piece toilet, white tile, ceramic tile, white walls, porcelain floors, an undermount sink, marble benchtops, black floor, a shower curtain, white benchtops, a single vanity and a built-in vanity.
Large Bathroom Design Ideas with a Shower/Bathtub Combo
6