Large Bathroom Design Ideas with a Shower/Bathtub Combo
Refine by:
Budget
Sort by:Popular Today
161 - 180 of 7,295 photos
Item 1 of 3
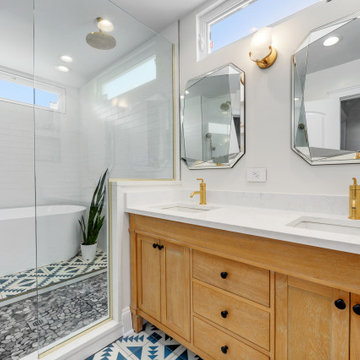
Core Remodel was contacted by the new owners of this single family home in Logan Square after they hired another general contractor to remodel their kitchen. Unfortunately, the original GC didn't finish the job and the owners were waiting over 6 months for work to commence - and expecting a newborn baby, living with their parents temporarily and needed a working and functional master bathroom to move back home.
Core Remodel was able to come in and make the necessary changes to get this job moving along and completed with very little to work with. The new plumbing and electrical had to be completely redone as there was lots of mechanical errors from the old GC. The existing space had no master bathroom on the second floor, so this was an addition - not a typical remodel.
The job was eventually completed and the owners were thrilled with the quality of work, timeliness and constant communication. This was one of our favorite jobs to see how happy the clients were after the job was completed. The owners are amazing and continue to give Core Remodel glowing reviews and referrals. Additionally, the owners had a very clear vision for what they wanted and we were able to complete the job while working with the owners!
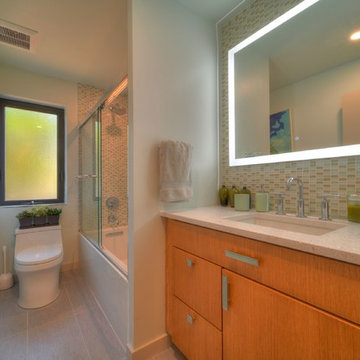
Guest bathroom after renovation. We always advise for clients to keep one bathtub in their home. As you can see it is not terribly hard to make it look amazing!!
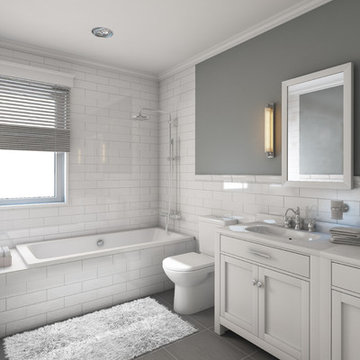
Inspiration for a large traditional master bathroom in Chicago with shaker cabinets, white cabinets, a drop-in tub, a shower/bathtub combo, a two-piece toilet, white tile, subway tile, white walls, porcelain floors, an integrated sink, solid surface benchtops, grey floor and an open shower.
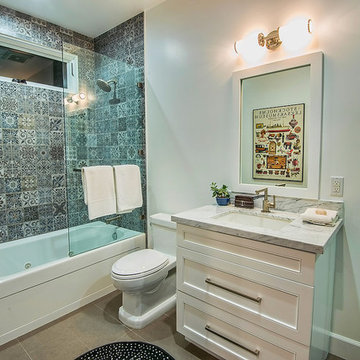
Inspiration for a large transitional 3/4 bathroom in San Francisco with shaker cabinets, white cabinets, an alcove tub, a shower/bathtub combo, a one-piece toilet, gray tile, white tile, stone slab, white walls, porcelain floors, an undermount sink and marble benchtops.
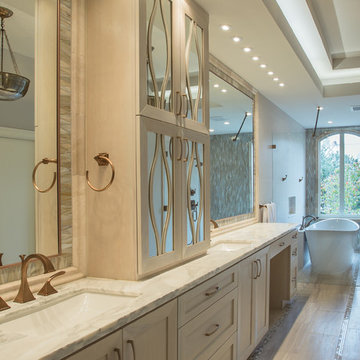
Large transitional master bathroom in Houston with an undermount sink, furniture-like cabinets, white cabinets, a freestanding tub, a shower/bathtub combo, a two-piece toilet, gray tile, porcelain tile, grey walls, porcelain floors and marble benchtops.
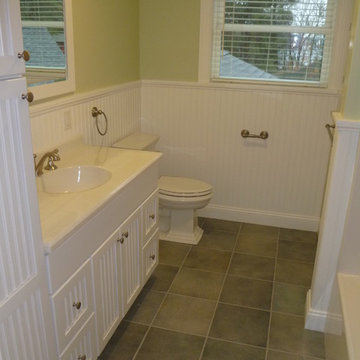
2nd Floor Guest bathroom w/ Cape Code finish
Large traditional 3/4 bathroom in Boston with white cabinets, an alcove tub, a shower/bathtub combo, gray tile, ceramic tile, green walls, ceramic floors, an integrated sink and laminate benchtops.
Large traditional 3/4 bathroom in Boston with white cabinets, an alcove tub, a shower/bathtub combo, gray tile, ceramic tile, green walls, ceramic floors, an integrated sink and laminate benchtops.
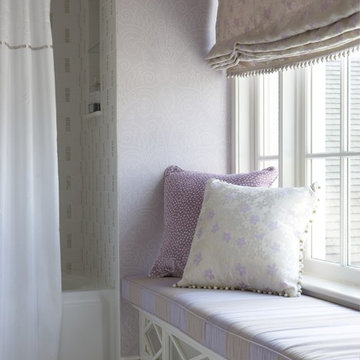
Interior Design by Cindy Rinfret, principal designer of Rinfret, Ltd. Interior Design & Decoration www.rinfretltd.com
Photos by Michael Partenio and styling by Stacy Kunstel
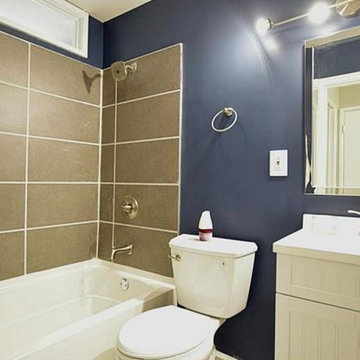
This is an example of a large traditional master bathroom in St Louis with shaker cabinets, white cabinets, an alcove tub, a shower/bathtub combo, a two-piece toilet, brown tile, ceramic tile, blue walls, an integrated sink, a shower curtain, white benchtops, a single vanity and a freestanding vanity.
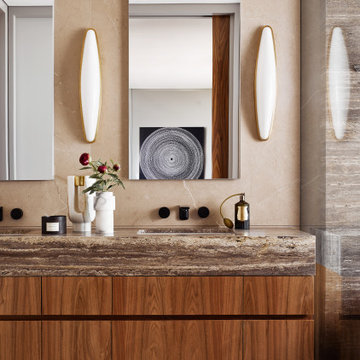
Master bathroom with walnut and black travertine vanity and Corinthian Beige marble walls.
Large beach style master bathroom in New York with flat-panel cabinets, medium wood cabinets, a freestanding tub, a shower/bathtub combo, a wall-mount toilet, gray tile, ceramic tile, grey walls, light hardwood floors, an integrated sink, marble benchtops, beige floor, a hinged shower door, black benchtops, an enclosed toilet, a double vanity and a floating vanity.
Large beach style master bathroom in New York with flat-panel cabinets, medium wood cabinets, a freestanding tub, a shower/bathtub combo, a wall-mount toilet, gray tile, ceramic tile, grey walls, light hardwood floors, an integrated sink, marble benchtops, beige floor, a hinged shower door, black benchtops, an enclosed toilet, a double vanity and a floating vanity.
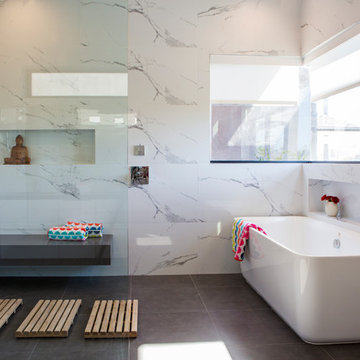
Large contemporary master bathroom in Los Angeles with flat-panel cabinets, white cabinets, a freestanding tub, a shower/bathtub combo, white tile, marble, white walls, porcelain floors, an undermount sink, solid surface benchtops, grey floor, an open shower and black benchtops.
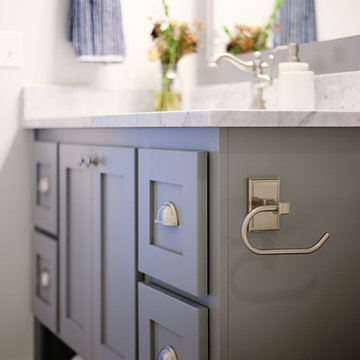
This is an example of a large country master bathroom in Other with shaker cabinets, grey cabinets, white tile, subway tile, white walls, porcelain floors, an undermount sink, quartzite benchtops, an alcove tub, a shower/bathtub combo and a two-piece toilet.
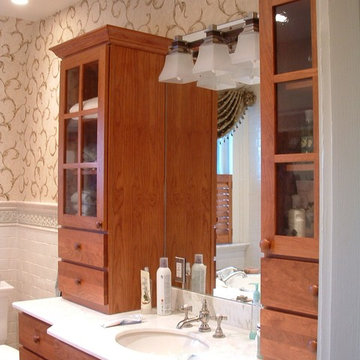
Teresa Faria and Katie Halstead of Honey, Fix It Inc
Photo of a large traditional master bathroom in Philadelphia with medium wood cabinets, a drop-in tub, a two-piece toilet, white tile, white walls, marble benchtops, glass-front cabinets, a shower/bathtub combo, subway tile, marble floors and an undermount sink.
Photo of a large traditional master bathroom in Philadelphia with medium wood cabinets, a drop-in tub, a two-piece toilet, white tile, white walls, marble benchtops, glass-front cabinets, a shower/bathtub combo, subway tile, marble floors and an undermount sink.
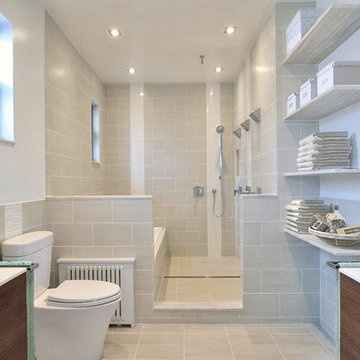
Modern bathroom with porcelain tiles and custom walk-in shower
Photo of a large contemporary master bathroom in New York with an undermount sink, flat-panel cabinets, medium wood cabinets, marble benchtops, a drop-in tub, a shower/bathtub combo, a two-piece toilet, white tile, porcelain tile, white walls and porcelain floors.
Photo of a large contemporary master bathroom in New York with an undermount sink, flat-panel cabinets, medium wood cabinets, marble benchtops, a drop-in tub, a shower/bathtub combo, a two-piece toilet, white tile, porcelain tile, white walls and porcelain floors.
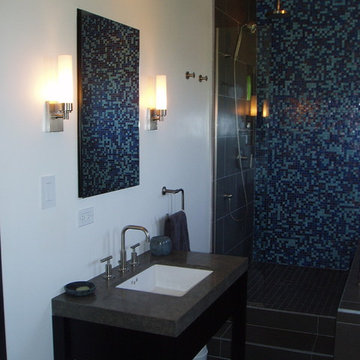
View the Complete Project from Start to Finish Hyde Park Chicago Bathroom
Large contemporary master bathroom in Chicago with an undermount sink, concrete benchtops, a shower/bathtub combo, a two-piece toilet, ceramic tile, open cabinets, black cabinets, blue tile, white walls, porcelain floors, grey floor, an undermount tub and an open shower.
Large contemporary master bathroom in Chicago with an undermount sink, concrete benchtops, a shower/bathtub combo, a two-piece toilet, ceramic tile, open cabinets, black cabinets, blue tile, white walls, porcelain floors, grey floor, an undermount tub and an open shower.
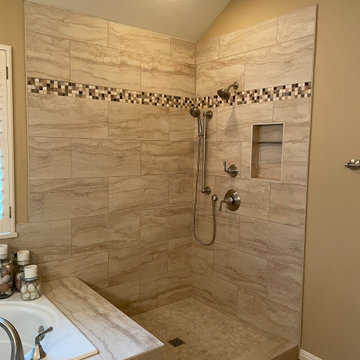
Custom Surface Solutions (www.css-tile.com) - Owner Craig Thompson (512) 966-8296. This project shows a shower / bath and vanity counter remodel. 12" x 24" porcelain tile shower walls and tub deck with Light Beige Schluter Jolly coated aluminum profile edge. 4" custom mosaic accent band on shower walls, tub backsplash and vanity backsplash. Tiled shower niche with Schluter Floral patter Shelf-N and matching . Schluter drain in Brushed Nickel. Dual undermount sink vanity countertop using Silestone Eternal Marfil 3cm quartz. Signature Hardware faucets.
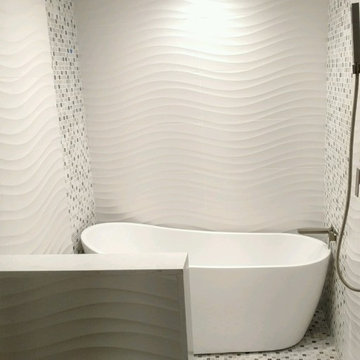
Large contemporary master bathroom in San Diego with a freestanding tub, a shower/bathtub combo, mosaic tile floors and white walls.
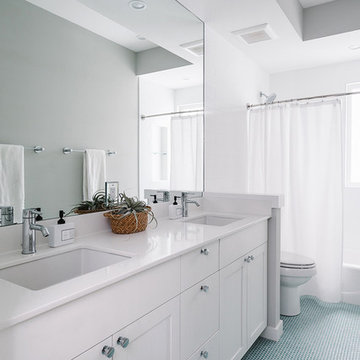
Completed in 2015, this project incorporates a Scandinavian vibe to enhance the modern architecture and farmhouse details. The vision was to create a balanced and consistent design to reflect clean lines and subtle rustic details, which creates a calm sanctuary. The whole home is not based on a design aesthetic, but rather how someone wants to feel in a space, specifically the feeling of being cozy, calm, and clean. This home is an interpretation of modern design without focusing on one specific genre; it boasts a midcentury master bedroom, stark and minimal bathrooms, an office that doubles as a music den, and modern open concept on the first floor. It’s the winner of the 2017 design award from the Austin Chapter of the American Institute of Architects and has been on the Tribeza Home Tour; in addition to being published in numerous magazines such as on the cover of Austin Home as well as Dwell Magazine, the cover of Seasonal Living Magazine, Tribeza, Rue Daily, HGTV, Hunker Home, and other international publications.
----
Featured on Dwell!
https://www.dwell.com/article/sustainability-is-the-centerpiece-of-this-new-austin-development-071e1a55
---
Project designed by the Atomic Ranch featured modern designers at Breathe Design Studio. From their Austin design studio, they serve an eclectic and accomplished nationwide clientele including in Palm Springs, LA, and the San Francisco Bay Area.
For more about Breathe Design Studio, see here: https://www.breathedesignstudio.com/
To learn more about this project, see here: https://www.breathedesignstudio.com/scandifarmhouse
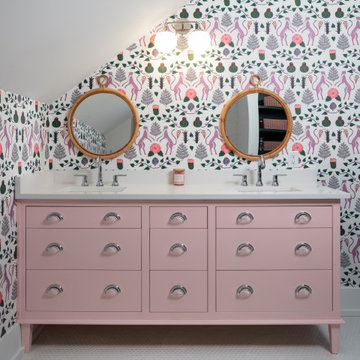
Kid's bathroom of modern luxury farmhouse in Pass Christian Mississippi photographed for Watters Architecture by Birmingham Alabama based architectural and interiors photographer Tommy Daspit.
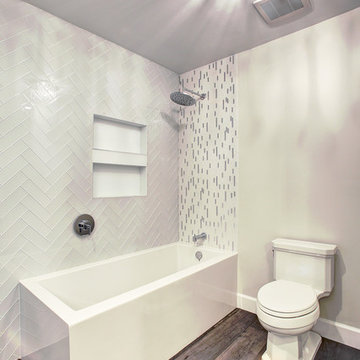
Bayside Images
This is an example of a large contemporary master bathroom in Houston with an alcove tub, a shower/bathtub combo, a two-piece toilet, gray tile, white tile, porcelain tile, grey walls, dark hardwood floors, grey floor and an open shower.
This is an example of a large contemporary master bathroom in Houston with an alcove tub, a shower/bathtub combo, a two-piece toilet, gray tile, white tile, porcelain tile, grey walls, dark hardwood floors, grey floor and an open shower.
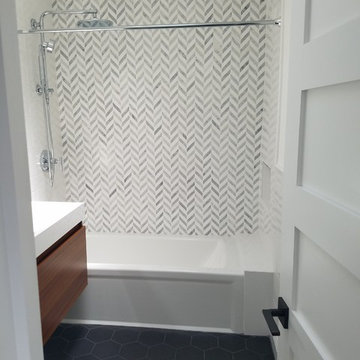
Photo of a large modern 3/4 bathroom in New York with flat-panel cabinets, brown cabinets, a corner tub, a shower/bathtub combo, white walls, porcelain floors, a trough sink and grey floor.
Large Bathroom Design Ideas with a Shower/Bathtub Combo
9