Large Bathroom Design Ideas with a Trough Sink
Refine by:
Budget
Sort by:Popular Today
101 - 120 of 2,326 photos
Item 1 of 3
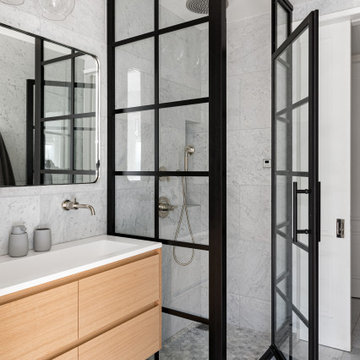
Inspiration for a large transitional master bathroom in Austin with flat-panel cabinets, beige cabinets, a corner shower, white tile, marble, white walls, marble floors, a trough sink, solid surface benchtops, white floor, a hinged shower door, white benchtops, a double vanity and a floating vanity.
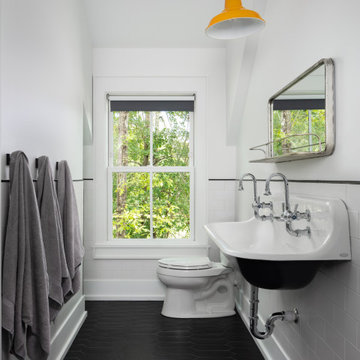
Kid's bathroom of modern luxury farmhouse in Pass Christian Mississippi photographed for Watters Architecture by Birmingham Alabama based architectural and interiors photographer Tommy Daspit.
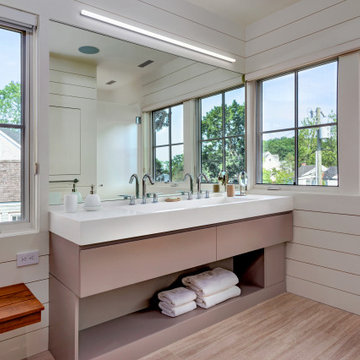
Inspiration for a large scandinavian master bathroom in Bridgeport with flat-panel cabinets, brown cabinets, white walls, light hardwood floors, a trough sink, solid surface benchtops, brown floor and white benchtops.
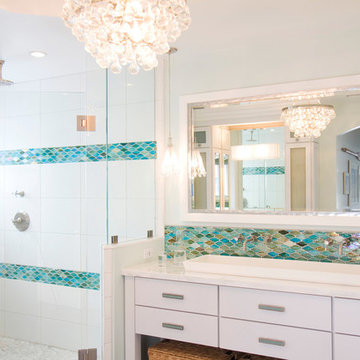
Colorful Beach Cottage Bathroom
Photo Credit: Molly Mahar http://caprinacreative.com/

Salle de bains complète avec espace douche
Photo of a large tropical master bathroom in Other with open cabinets, grey cabinets, an undermount tub, an alcove shower, a one-piece toilet, gray tile, grey walls, dark hardwood floors, a trough sink, concrete benchtops, brown floor, an open shower, grey benchtops, a double vanity, a freestanding vanity and wood.
Photo of a large tropical master bathroom in Other with open cabinets, grey cabinets, an undermount tub, an alcove shower, a one-piece toilet, gray tile, grey walls, dark hardwood floors, a trough sink, concrete benchtops, brown floor, an open shower, grey benchtops, a double vanity, a freestanding vanity and wood.

Bel Air - Serene Elegance. This collection was designed with cool tones and spa-like qualities to create a space that is timeless and forever elegant.
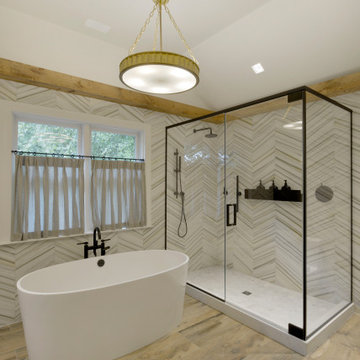
Designed by Randy O’Kane of Bilotta Kitchens, the inspiration for this project was an industrial farmhouse-chic look – it’s the theme throughout the client’s whole house. The client (a mother of four, running a busy household) wanted a real oasis for bathing and showering – an escape from reality. She and her husband are the type of people who actually use their tub so that was carefully selected from Victoria + Albert Baths. The existing structure of the original master bathroom included the high vaulted ceiling. Randy decided to add the reclaimed wood beams to give the room shape and bring in more of that farmhouse element. She selected a trough sink from Decolav as a contemporary twist on a horse trough. Even the porcelain floor, selected from Rye Ridge Tile, looks like wood that you would see in a barn. The countertop is Caesartstone’s Calacatta Nuvo honed. The overall palette is a contrasting mix of soothing neutrals and much darker browns and black. All fixtures are in a matte black finish, including the trim on the shower enclosure, providing a nod to the industrial side; the brushed brass lighting touches on the elegant side. The two walls with the chevron tile are really the feature of the room. The Vanity is Bilotta Collection Cabinetry in a 1” thick door in Rift Cut White Oak with Smokey Oak Stain.
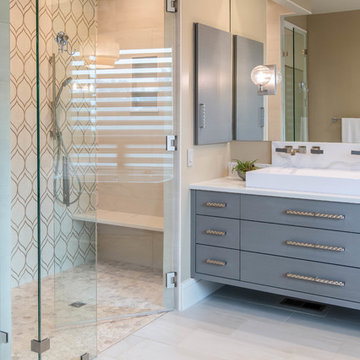
This is an example of a large midcentury master bathroom in Other with flat-panel cabinets, grey cabinets, a freestanding tub, an alcove shower, multi-coloured tile, beige walls, porcelain floors, a trough sink, quartzite benchtops, beige floor, a hinged shower door and white benchtops.
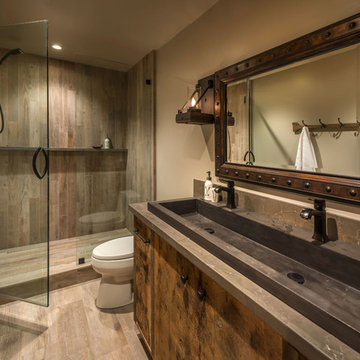
This guest bathroom has a large double trough sink incorporated into the design of a reclaimed wood vanity. Wood look percelain tiles are perfect in a wet environment with the visual warmth of wood.
Photos: Vance Fox
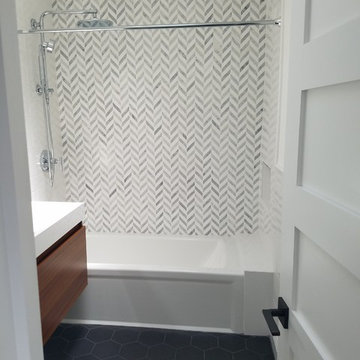
Photo of a large modern 3/4 bathroom in New York with flat-panel cabinets, brown cabinets, a corner tub, a shower/bathtub combo, white walls, porcelain floors, a trough sink and grey floor.
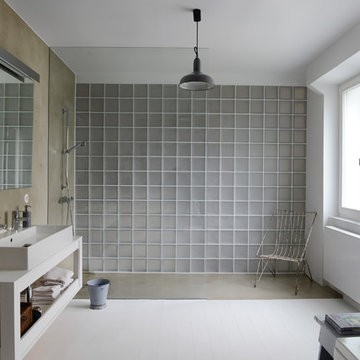
Foto Mirjam Knickrim
Photo of a large industrial bathroom in Berlin with open cabinets, white cabinets, white walls, painted wood floors, a trough sink, wood benchtops, a curbless shower and white benchtops.
Photo of a large industrial bathroom in Berlin with open cabinets, white cabinets, white walls, painted wood floors, a trough sink, wood benchtops, a curbless shower and white benchtops.
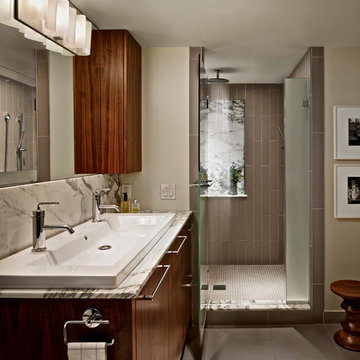
We designed a spacious shower area with an exterior window (out of view). The double sink serves two users simultaneously without requiring a large vanity area. This niche features a slab of statuary marble.
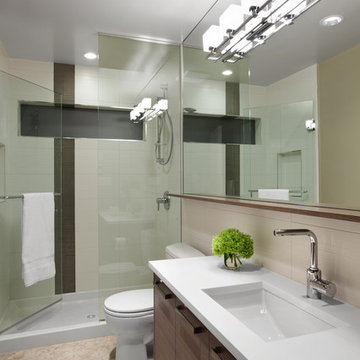
designer: False Creek Design Group
photographer: Ema Peter
Inspiration for a large contemporary master bathroom in Vancouver with an alcove shower, flat-panel cabinets, dark wood cabinets, an undermount tub, beige tile, porcelain tile, beige walls, porcelain floors, a trough sink and engineered quartz benchtops.
Inspiration for a large contemporary master bathroom in Vancouver with an alcove shower, flat-panel cabinets, dark wood cabinets, an undermount tub, beige tile, porcelain tile, beige walls, porcelain floors, a trough sink and engineered quartz benchtops.
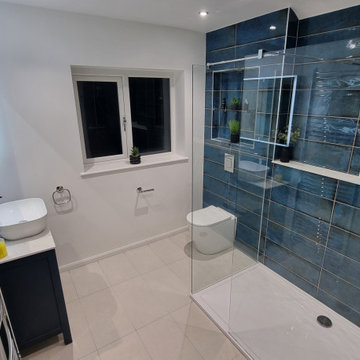
Design ideas for a large contemporary kids bathroom in West Midlands with shaker cabinets, blue cabinets, an open shower, a one-piece toilet, blue tile, ceramic tile, white walls, porcelain floors, a trough sink, marble benchtops, white floor, an open shower, multi-coloured benchtops, a single vanity and a freestanding vanity.
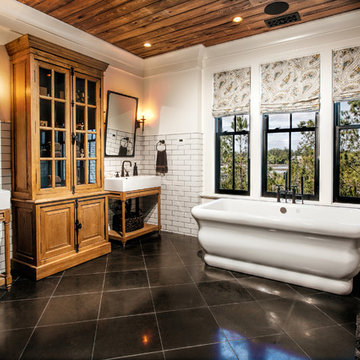
Newport 653
Inspiration for a large traditional master bathroom in Charleston with open cabinets, a freestanding tub, white tile, subway tile, white walls, porcelain floors, a trough sink, light wood cabinets, a corner shower, a two-piece toilet, grey floor and an open shower.
Inspiration for a large traditional master bathroom in Charleston with open cabinets, a freestanding tub, white tile, subway tile, white walls, porcelain floors, a trough sink, light wood cabinets, a corner shower, a two-piece toilet, grey floor and an open shower.

Creating specific focal points for this owner’s bathroom was important. Client wanted a modern-forward spa-like bathroom retreat. We created it by using rich colors to create contrast in the tile. We included lighted niches for the bathtub and shower as well as in the custom-built linen shelves. The large casement window opens up the space and the honeycomb gold chandelier really added a touch of elegance to the room while pulling out the gold tones in the floor and wall tile. We also included a contemporary 84” trough double vanity and a freestanding bath tub complete with a bath filler to complete the space.
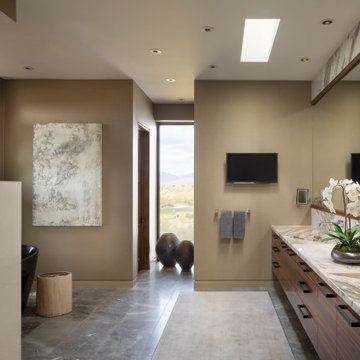
Charcoal limestone flooring and Cartier Quartzite counters are highlights of this calm and serene master bath. Carefully located slot windows highlight views while affording privacy in all the right places.
Estancia Club
Builder: Peak Ventures
Interiors: Ownby Design
Landscape: High Desert Designs
Photography: Jeff Zaruba
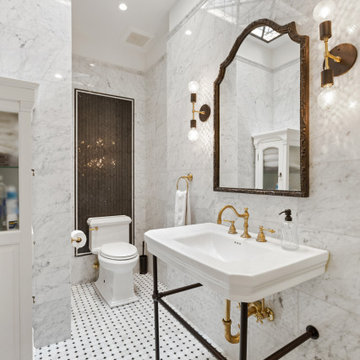
Inspiration for a large 3/4 wet room bathroom in New York with a freestanding tub, a one-piece toilet, gray tile, marble, grey walls, a trough sink, a hinged shower door, a single vanity and vaulted.
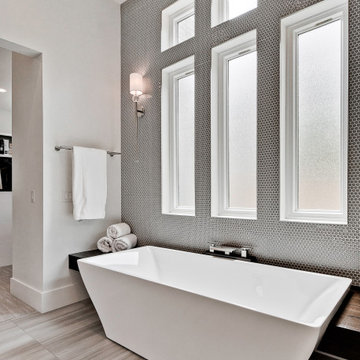
Inspiration for a large modern master bathroom in Other with raised-panel cabinets, white cabinets, a freestanding tub, an open shower, a two-piece toilet, gray tile, porcelain tile, grey walls, porcelain floors, a trough sink, granite benchtops, grey floor, a hinged shower door, black benchtops, a double vanity and a floating vanity.
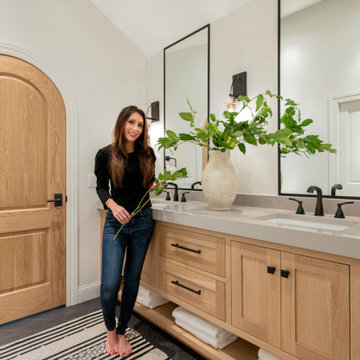
Modern Master Bathroom Design with Custom Door
Large modern master bathroom in Minneapolis with light wood cabinets, a claw-foot tub, an alcove shower, beige walls, a trough sink, grey floor, a hinged shower door, beige benchtops, a shower seat, a double vanity, a built-in vanity and vaulted.
Large modern master bathroom in Minneapolis with light wood cabinets, a claw-foot tub, an alcove shower, beige walls, a trough sink, grey floor, a hinged shower door, beige benchtops, a shower seat, a double vanity, a built-in vanity and vaulted.
Large Bathroom Design Ideas with a Trough Sink
6