Large Bathroom Design Ideas with a Trough Sink
Refine by:
Budget
Sort by:Popular Today
121 - 140 of 2,326 photos
Item 1 of 3
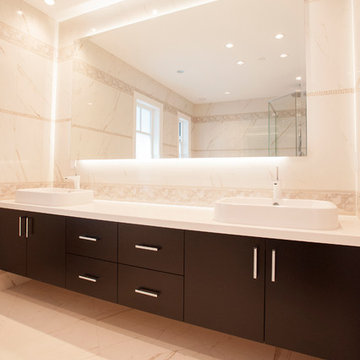
Inspiration for a large contemporary master bathroom in Vancouver with flat-panel cabinets, brown cabinets, a corner shower, beige tile, marble, marble floors, a trough sink, beige floor and a hinged shower door.
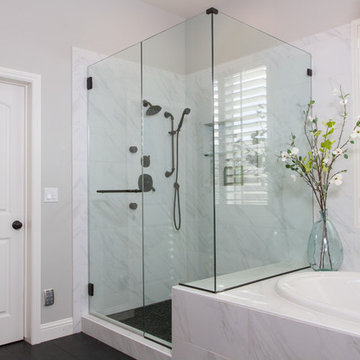
Photos by Rob Rijnen
Photo of a large industrial master bathroom in Santa Barbara with flat-panel cabinets, medium wood cabinets, a drop-in tub, a corner shower, a two-piece toilet, white tile, porcelain tile, grey walls, porcelain floors, a trough sink and concrete benchtops.
Photo of a large industrial master bathroom in Santa Barbara with flat-panel cabinets, medium wood cabinets, a drop-in tub, a corner shower, a two-piece toilet, white tile, porcelain tile, grey walls, porcelain floors, a trough sink and concrete benchtops.
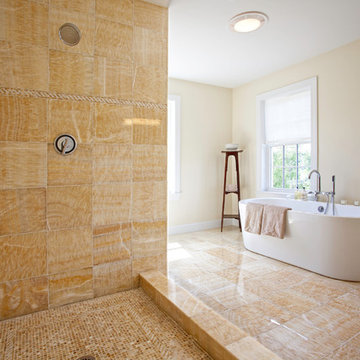
Evan White
Design ideas for a large contemporary master bathroom in Boston with flat-panel cabinets, brown cabinets, a freestanding tub, a corner shower, a one-piece toilet, beige tile, multi-coloured tile, beige walls, porcelain floors, a trough sink and granite benchtops.
Design ideas for a large contemporary master bathroom in Boston with flat-panel cabinets, brown cabinets, a freestanding tub, a corner shower, a one-piece toilet, beige tile, multi-coloured tile, beige walls, porcelain floors, a trough sink and granite benchtops.
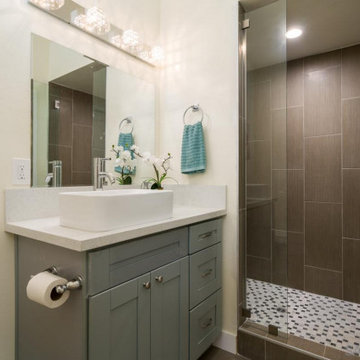
Large modern 3/4 wet room bathroom in San Diego with shaker cabinets, grey cabinets, brown tile, ceramic tile, beige walls, a trough sink, an open shower, white benchtops, a single vanity and a built-in vanity.
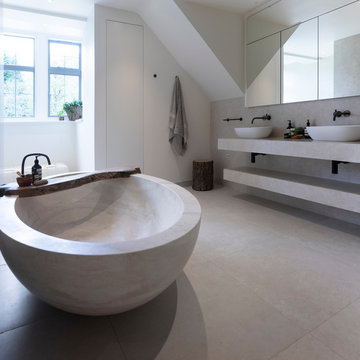
A stunning Master Bathroom with large stone bath tub, walk in rain shower, large format porcelain tiles, gun metal finish bathroom fittings, bespoke wood features and stylish Janey Butler Interiors throughout.
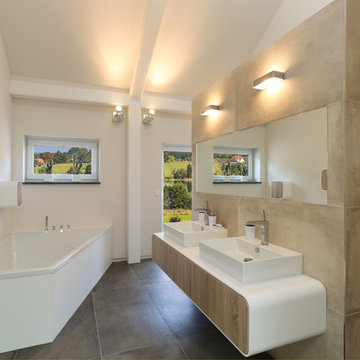
André Hamann
This is an example of a large contemporary bathroom in Berlin with flat-panel cabinets, light wood cabinets, a corner tub, a curbless shower, beige tile, ceramic tile, white walls, porcelain floors, a trough sink, a wall-mount toilet and solid surface benchtops.
This is an example of a large contemporary bathroom in Berlin with flat-panel cabinets, light wood cabinets, a corner tub, a curbless shower, beige tile, ceramic tile, white walls, porcelain floors, a trough sink, a wall-mount toilet and solid surface benchtops.

Une belle et grande maison de l’Île Saint Denis, en bord de Seine. Ce qui aura constitué l’un de mes plus gros défis ! Madame aime le pop, le rose, le batik, les 50’s-60’s-70’s, elle est tendre, romantique et tient à quelques références qui ont construit ses souvenirs de maman et d’amoureuse. Monsieur lui, aime le minimalisme, le minéral, l’art déco et les couleurs froides (et le rose aussi quand même!). Tous deux aiment les chats, les plantes, le rock, rire et voyager. Ils sont drôles, accueillants, généreux, (très) patients mais (super) perfectionnistes et parfois difficiles à mettre d’accord ?
Et voilà le résultat : un mix and match de folie, loin de mes codes habituels et du Wabi-sabi pur et dur, mais dans lequel on retrouve l’essence absolue de cette démarche esthétique japonaise : donner leur chance aux objets du passé, respecter les vibrations, les émotions et l’intime conviction, ne pas chercher à copier ou à être « tendance » mais au contraire, ne jamais oublier que nous sommes des êtres uniques qui avons le droit de vivre dans un lieu unique. Que ce lieu est rare et inédit parce que nous l’avons façonné pièce par pièce, objet par objet, motif par motif, accord après accord, à notre image et selon notre cœur. Cette maison de bord de Seine peuplée de trouvailles vintage et d’icônes du design respire la bonne humeur et la complémentarité de ce couple de clients merveilleux qui resteront des amis. Des clients capables de franchir l’Atlantique pour aller chercher des miroirs que je leur ai proposés mais qui, le temps de passer de la conception à la réalisation, sont sold out en France. Des clients capables de passer la journée avec nous sur le chantier, mètre et niveau à la main, pour nous aider à traquer la perfection dans les finitions. Des clients avec qui refaire le monde, dans la quiétude du jardin, un verre à la main, est un pur moment de bonheur. Merci pour votre confiance, votre ténacité et votre ouverture d’esprit. ????
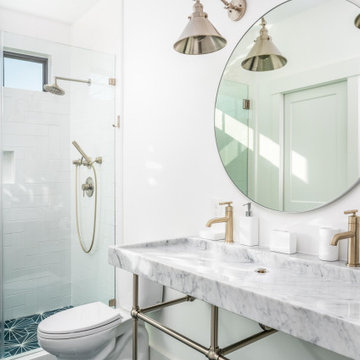
Photo of a large transitional 3/4 bathroom in Charleston with an alcove shower, a two-piece toilet, white tile, white walls, a trough sink, blue floor, a hinged shower door, grey benchtops and a niche.
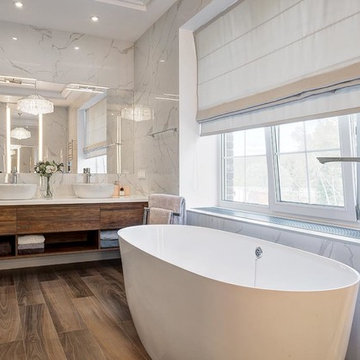
Design ideas for a large contemporary master bathroom in Moscow with flat-panel cabinets, medium wood cabinets, a freestanding tub, a corner shower, a wall-mount toilet, white tile, porcelain tile, white walls, porcelain floors, a trough sink, solid surface benchtops, brown floor, a hinged shower door and white benchtops.
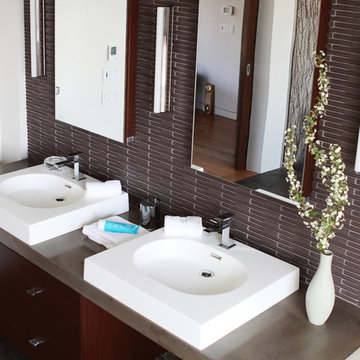
“Compelling.” That’s how one of our judges characterized this stair, which manages to embody both reassuring solidity and airy weightlessness. Architect Mahdad Saniee specified beefy maple treads—each laminated from two boards, to resist twisting and cupping—and supported them at the wall with hidden steel hangers. “We wanted to make them look like they are floating,” he says, “so they sit away from the wall by about half an inch.” The stainless steel rods that seem to pierce the treads’ opposite ends are, in fact, joined by threaded couplings hidden within the thickness of the wood. The result is an assembly whose stiffness underfoot defies expectation, Saniee says. “It feels very solid, much more solid than average stairs.” With the rods working in tension from above and compression below, “it’s very hard for those pieces of wood to move.”
The interplay of wood and steel makes abstract reference to a Steinway concert grand, Saniee notes. “It’s taking elements of a piano and playing with them.” A gently curved soffit in the ceiling reinforces the visual rhyme. The jury admired the effect but was equally impressed with the technical acumen required to achieve it. “The rhythm established by the vertical rods sets up a rigorous discipline that works with the intricacies of stair dimensions,” observed one judge. “That’s really hard to do.”
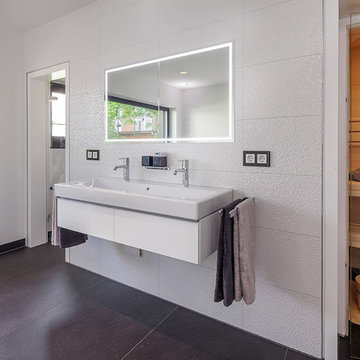
Francisco Lopez
Inspiration for a large contemporary bathroom in Nuremberg with flat-panel cabinets, white cabinets, white tile, white walls, slate floors, a trough sink and with a sauna.
Inspiration for a large contemporary bathroom in Nuremberg with flat-panel cabinets, white cabinets, white tile, white walls, slate floors, a trough sink and with a sauna.
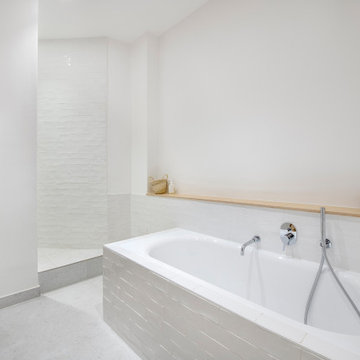
Après plusieurs visites d'appartement, nos clients décident d'orienter leurs recherches vers un bien à rénover afin de pouvoir personnaliser leur futur foyer.
Leur premier achat va se porter sur ce charmant 80 m2 situé au cœur de Paris. Souhaitant créer un bien intemporel, ils travaillent avec nos architectes sur des couleurs nudes, terracota et des touches boisées. Le blanc est également au RDV afin d'accentuer la luminosité de l'appartement qui est sur cour.
La cuisine a fait l'objet d'une optimisation pour obtenir une profondeur de 60cm et installer ainsi sur toute la longueur et la hauteur les rangements nécessaires pour être ultra-fonctionnelle. Elle se ferme par une élégante porte art déco dessinée par les architectes.
Dans les chambres, les rangements se multiplient ! Nous avons cloisonné des portes inutiles qui sont changées en bibliothèque; dans la suite parentale, nos experts ont créé une tête de lit sur-mesure et ajusté un dressing Ikea qui s'élève à présent jusqu'au plafond.
Bien qu'intemporel, ce bien n'en est pas moins singulier. A titre d'exemple, la salle de bain qui est un clin d'œil aux lavabos d'école ou encore le salon et son mur tapissé de petites feuilles dorées.
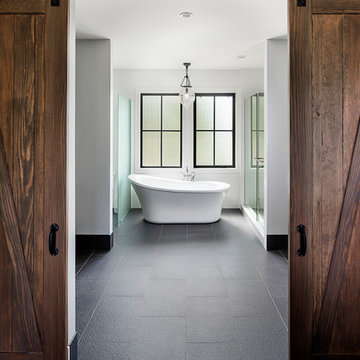
This contemporary farmhouse is located on a scenic acreage in Greendale, BC. It features an open floor plan with room for hosting a large crowd, a large kitchen with double wall ovens, tons of counter space, a custom range hood and was designed to maximize natural light. Shed dormers with windows up high flood the living areas with daylight. The stairwells feature more windows to give them an open, airy feel, and custom black iron railings designed and crafted by a talented local blacksmith. The home is very energy efficient, featuring R32 ICF construction throughout, R60 spray foam in the roof, window coatings that minimize solar heat gain, an HRV system to ensure good air quality, and LED lighting throughout. A large covered patio with a wood burning fireplace provides warmth and shelter in the shoulder seasons.
Carsten Arnold Photography
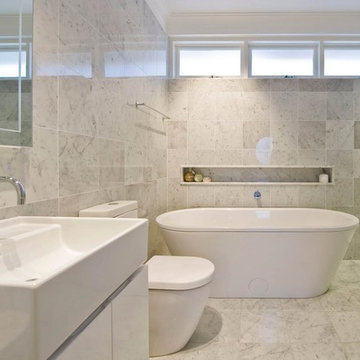
Inspiration for a large contemporary master bathroom in San Diego with flat-panel cabinets, white cabinets, a freestanding tub, an alcove shower, white tile, stone tile, white walls, marble floors, a trough sink, a one-piece toilet, grey floor and a hinged shower door.
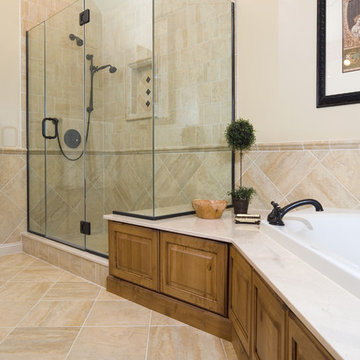
Photo of a large traditional master bathroom in Boston with a trough sink, beaded inset cabinets, medium wood cabinets, a drop-in tub, a corner shower, beige tile and beige walls.
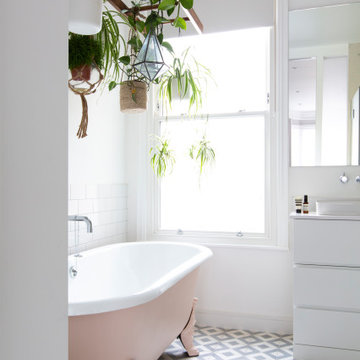
Bright and colourful London family home
This is an example of a large contemporary master wet room bathroom in London with flat-panel cabinets, white cabinets, a claw-foot tub, a wall-mount toilet, white tile, subway tile, white walls, cement tiles, a trough sink, solid surface benchtops, grey floor, a hinged shower door, white benchtops, a niche, a single vanity and a built-in vanity.
This is an example of a large contemporary master wet room bathroom in London with flat-panel cabinets, white cabinets, a claw-foot tub, a wall-mount toilet, white tile, subway tile, white walls, cement tiles, a trough sink, solid surface benchtops, grey floor, a hinged shower door, white benchtops, a niche, a single vanity and a built-in vanity.
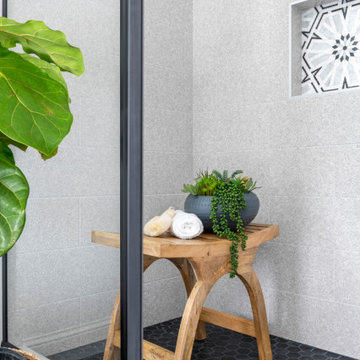
Modern Master Bathroom Design with Custom Door
Photo of a large modern master bathroom in Minneapolis with light wood cabinets, a claw-foot tub, an alcove shower, beige walls, a trough sink, grey floor, a hinged shower door, beige benchtops, a shower seat, a double vanity, a built-in vanity and vaulted.
Photo of a large modern master bathroom in Minneapolis with light wood cabinets, a claw-foot tub, an alcove shower, beige walls, a trough sink, grey floor, a hinged shower door, beige benchtops, a shower seat, a double vanity, a built-in vanity and vaulted.
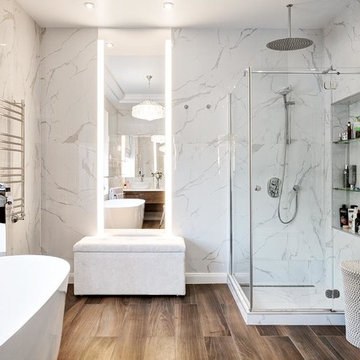
Design ideas for a large contemporary 3/4 bathroom in Moscow with flat-panel cabinets, medium wood cabinets, a freestanding tub, a corner shower, a wall-mount toilet, white tile, porcelain tile, white walls, porcelain floors, a trough sink, solid surface benchtops, brown floor, a hinged shower door and white benchtops.
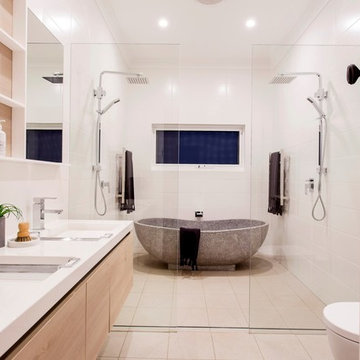
While the period homes of Goodwood continue to define their prestige location on the cusp of the CBD and the ultra-trendy King William Road, this 4-bedroom beauty set on a prized 978sqm allotment soars even higher thanks to the most epic of extensions....
Photos: www.hardimage.com.au
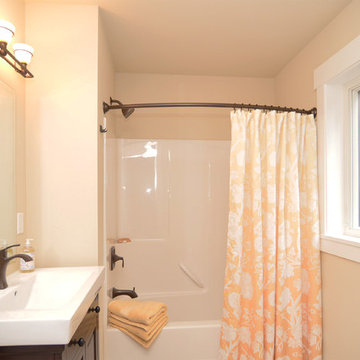
Listing courtesy of Leah Applewhite
www.leahapplewhite.com
Photo: Pattie O'Loughlin Marmon, Dwelling in Possibility Inc.
Photo of a large arts and crafts bathroom in Seattle with a trough sink, beaded inset cabinets, dark wood cabinets, engineered quartz benchtops, an alcove tub, a shower/bathtub combo, beige tile, ceramic tile, beige walls and ceramic floors.
Photo of a large arts and crafts bathroom in Seattle with a trough sink, beaded inset cabinets, dark wood cabinets, engineered quartz benchtops, an alcove tub, a shower/bathtub combo, beige tile, ceramic tile, beige walls and ceramic floors.
Large Bathroom Design Ideas with a Trough Sink
7