Large Bathroom Design Ideas with an Open Shower
Refine by:
Budget
Sort by:Popular Today
161 - 180 of 25,940 photos
Item 1 of 3
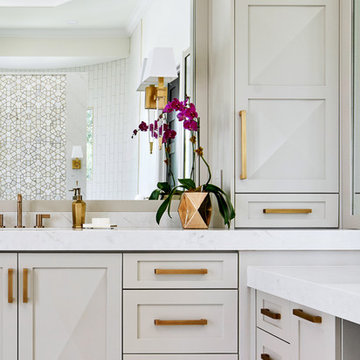
This stunning master suite is part of a whole house design and renovation project by Haven Design and Construction. The master bath features a 22' cupola with a breathtaking shell chandelier, a freestanding tub, a gold and marble mosaic accent wall behind the tub, a curved walk in shower, his and hers vanities with a drop down seated vanity area for her, complete with hairdryer pullouts and a lucite vanity bench.
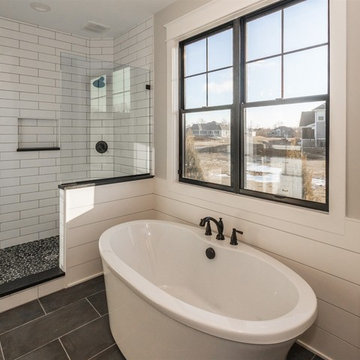
Stop by and check out this Master Suite featuring Shiplap, Timber Beams, Freestanding Tub and beautiful walk-in shower. #Shiplap #TimberBeams #MasterSuite #FreestandingTub
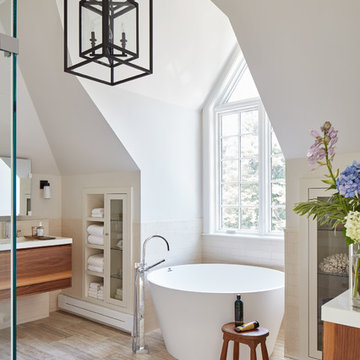
Upon moving to a new home, this couple chose to convert two small guest baths into one large luxurious space including a Japanese soaking tub and custom glass shower with rainfall spout. Two floating vanities in a walnut finish topped with composite countertops and integrated sinks flank each wall. Due to the pitched walls, Barbara worked with both an industrial designer and mirror manufacturer to design special clips to mount the vanity mirrors, creating a unique and modern solution in a challenging space.
The mix of travertine floor tiles with glossy cream wainscotting tiles creates a warm and inviting feel in this bathroom. Glass fronted shelving built into the eaves offers extra storage for towels and accessories. A oil-rubbed bronze finish lantern hangs from the dramatic ceiling while matching finish sconces add task lighting to the vanity areas.
This project was featured in Boston Magazine Home Design section entitiled "Spaces: Bathing Beauty" in the March 2018 issue. Click here for a link to the article:
https://www.bostonmagazine.com/property/2018/03/27/elza-b-design-bathroom-transformation/
Photography: Jared Kuzia
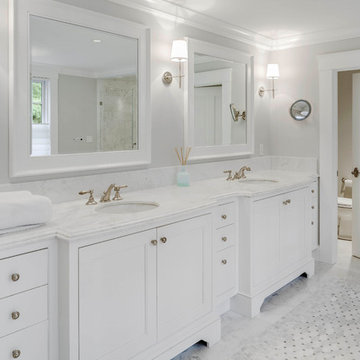
Inspiration for a large transitional master bathroom in Boston with white cabinets, a freestanding tub, an open shower, beige tile, ceramic tile, grey walls, marble floors, an undermount sink, marble benchtops, white floor, a hinged shower door and white benchtops.
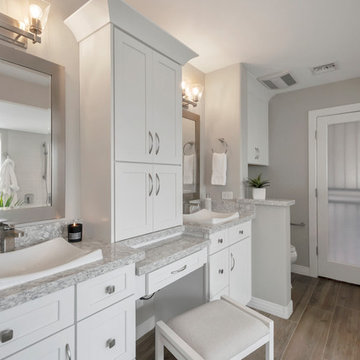
In this complete floor to ceiling removal, we created a zero-threshold walk-in shower, moved the shower and tub drain and removed the center cabinetry to create a MASSIVE walk-in shower with a drop in tub. As you walk in to the shower, controls are conveniently placed on the inside of the pony wall next to the custom soap niche. Fixtures include a standard shower head, rain head, two shower wands, tub filler with hand held wand, all in a brushed nickel finish. The custom countertop upper cabinet divides the vanity into His and Hers style vanity with low profile vessel sinks. There is a knee space with a dropped down countertop creating a perfect makeup vanity. Countertops are the gorgeous Everest Quartz. The Shower floor is a matte grey penny round, the shower wall tile is a 12x24 Cemento Bianco Cassero. The glass mosaic is called “White Ice Cube” and is used as a deco column in the shower and surrounds the drop-in tub. Finally, the flooring is a 9x36 Coastwood Malibu wood plank tile.
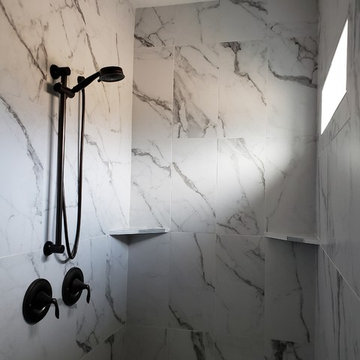
Walk-in shower with overhead rain head
Photo of a large arts and crafts master bathroom in Other with shaker cabinets, white cabinets, an open shower, a one-piece toilet, multi-coloured tile, ceramic tile, grey walls, laminate floors, an undermount sink, granite benchtops, multi-coloured floor, an open shower and multi-coloured benchtops.
Photo of a large arts and crafts master bathroom in Other with shaker cabinets, white cabinets, an open shower, a one-piece toilet, multi-coloured tile, ceramic tile, grey walls, laminate floors, an undermount sink, granite benchtops, multi-coloured floor, an open shower and multi-coloured benchtops.
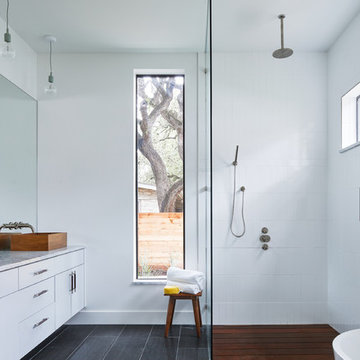
Leonid Furmansky
Inspiration for a large contemporary master bathroom in Austin with flat-panel cabinets, white cabinets, a freestanding tub, an open shower, white tile, ceramic tile, white walls, marble floors, a vessel sink, marble benchtops, grey floor, an open shower and white benchtops.
Inspiration for a large contemporary master bathroom in Austin with flat-panel cabinets, white cabinets, a freestanding tub, an open shower, white tile, ceramic tile, white walls, marble floors, a vessel sink, marble benchtops, grey floor, an open shower and white benchtops.
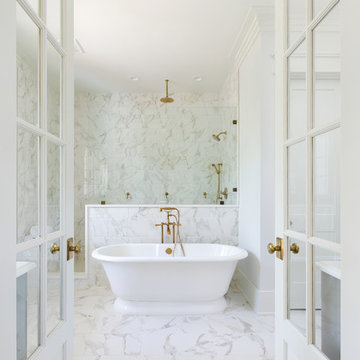
Patrick Brickman
Inspiration for a large country master bathroom in Charleston with a freestanding tub, an open shower, recessed-panel cabinets, grey cabinets, an open shower, gray tile, white tile, marble, marble benchtops, white benchtops, an undermount sink, white walls, marble floors and white floor.
Inspiration for a large country master bathroom in Charleston with a freestanding tub, an open shower, recessed-panel cabinets, grey cabinets, an open shower, gray tile, white tile, marble, marble benchtops, white benchtops, an undermount sink, white walls, marble floors and white floor.
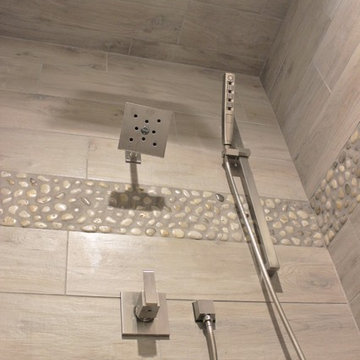
DuraSupreme cabinetry in Shaker doorstyle and Pearl painted finish. Cambria Berwyn Quartz and custom back-lit mirrors. Bathroom remodeled from start to finish by Village Home Stores.
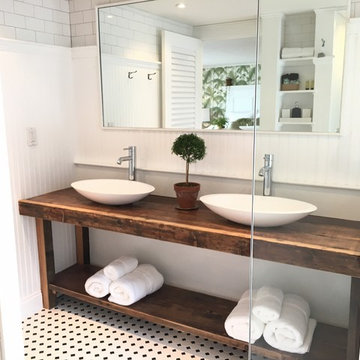
Master Bath Ensuite Double Sinks, Vessel Sinks, Custom Reclaimed vanity, Custom Panneling
This is an example of a large midcentury master bathroom in Providence with open cabinets, distressed cabinets, an open shower, a one-piece toilet, white tile, subway tile, white walls, mosaic tile floors, a vessel sink, wood benchtops, multi-coloured floor and an open shower.
This is an example of a large midcentury master bathroom in Providence with open cabinets, distressed cabinets, an open shower, a one-piece toilet, white tile, subway tile, white walls, mosaic tile floors, a vessel sink, wood benchtops, multi-coloured floor and an open shower.
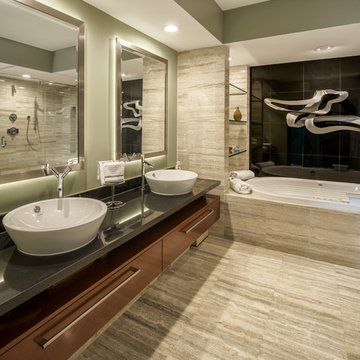
ACH Digital Photography
Design ideas for a large contemporary master bathroom in Miami with open cabinets, medium wood cabinets, a drop-in tub, an open shower, a one-piece toilet, beige tile, marble, green walls, marble floors, a vessel sink, granite benchtops, beige floor and an open shower.
Design ideas for a large contemporary master bathroom in Miami with open cabinets, medium wood cabinets, a drop-in tub, an open shower, a one-piece toilet, beige tile, marble, green walls, marble floors, a vessel sink, granite benchtops, beige floor and an open shower.
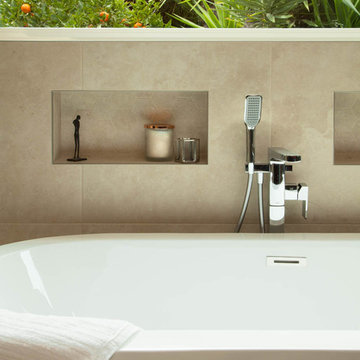
Large contemporary master bathroom in San Francisco with flat-panel cabinets, dark wood cabinets, a freestanding tub, an open shower, a two-piece toilet, beige tile, stone tile, beige walls, limestone floors, an undermount sink, granite benchtops, beige floor and an open shower.
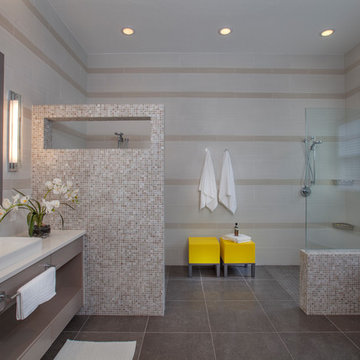
Photo: Mike Lowry
This is an example of a large contemporary master bathroom in Orlando with flat-panel cabinets, grey cabinets, a freestanding tub, an open shower, gray tile, beige walls, porcelain floors, a vessel sink, engineered quartz benchtops and mosaic tile.
This is an example of a large contemporary master bathroom in Orlando with flat-panel cabinets, grey cabinets, a freestanding tub, an open shower, gray tile, beige walls, porcelain floors, a vessel sink, engineered quartz benchtops and mosaic tile.
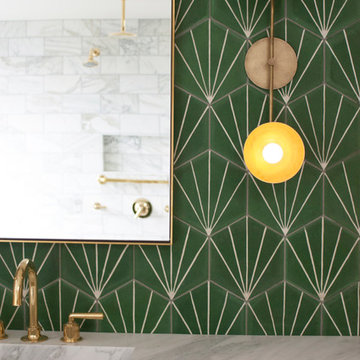
Master Bath with green encaustic tiles
This is an example of a large contemporary master bathroom in Portland with open cabinets, light wood cabinets, an alcove tub, an open shower, black and white tile, marble, green walls, marble floors, an integrated sink and marble benchtops.
This is an example of a large contemporary master bathroom in Portland with open cabinets, light wood cabinets, an alcove tub, an open shower, black and white tile, marble, green walls, marble floors, an integrated sink and marble benchtops.
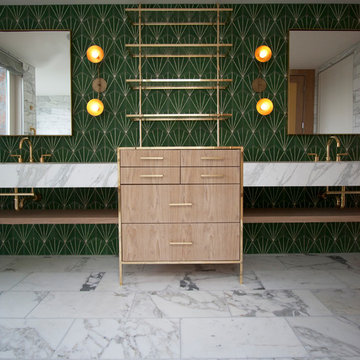
Master Bath with green encaustic tile
Design ideas for a large contemporary master bathroom in Portland with open cabinets, light wood cabinets, an alcove tub, an open shower, black and white tile, marble, green walls, marble floors, an integrated sink and marble benchtops.
Design ideas for a large contemporary master bathroom in Portland with open cabinets, light wood cabinets, an alcove tub, an open shower, black and white tile, marble, green walls, marble floors, an integrated sink and marble benchtops.
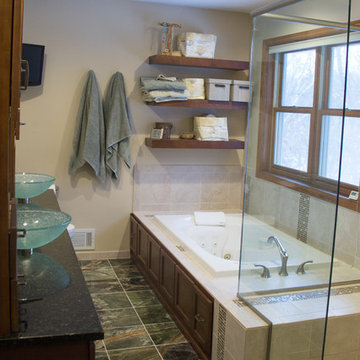
Large modern master bathroom in Minneapolis with flat-panel cabinets, brown cabinets, a hot tub, an open shower, a two-piece toilet, multi-coloured tile, glass tile, beige walls, marble floors, a vessel sink and granite benchtops.
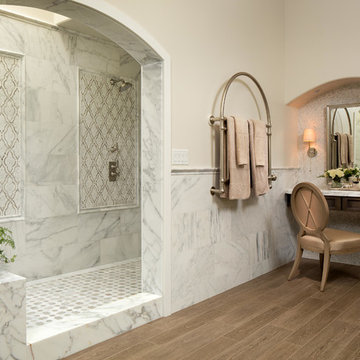
Martin King Photography
This is an example of a large traditional master bathroom in Orange County with recessed-panel cabinets, grey cabinets, an open shower, stone tile, porcelain floors, marble benchtops, beige walls, brown floor and an open shower.
This is an example of a large traditional master bathroom in Orange County with recessed-panel cabinets, grey cabinets, an open shower, stone tile, porcelain floors, marble benchtops, beige walls, brown floor and an open shower.
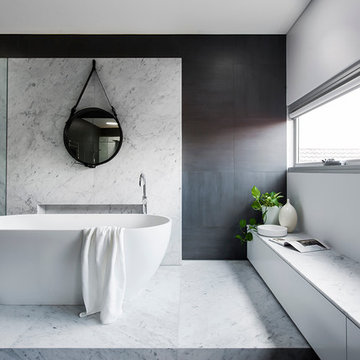
The Clovelly Bathroom Project - 2015 HIA CSR BATHROOM OF THE YEAR -
| BUILDER Liebke Projects | DESIGN Minosa Design | IMAGES Nicole England Photography
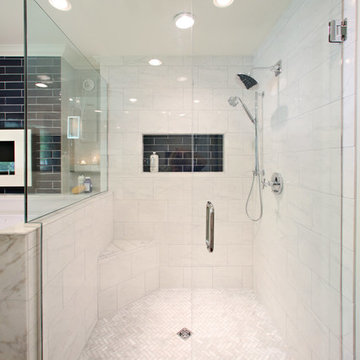
Featured on DIY Network’s Bath Crashers, this lovely bathroom shows off our 61 Navy glaze in a stunning fireplace backsplash. The combination of dark rustic wood, marble, and chevron patterns work together for a bathroom we would love in our own home!
3″x12″ Subway Tile – 61 Navy
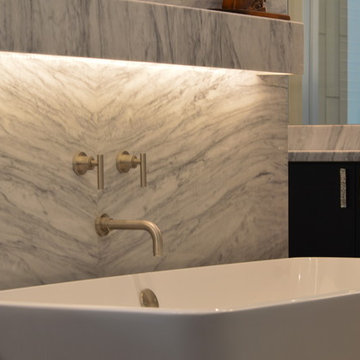
Photo of a large contemporary master bathroom in Phoenix with a freestanding tub, an open shower, white tile, white walls, a drop-in sink, granite benchtops, a hinged shower door, glass-front cabinets, white cabinets, marble, light hardwood floors and brown floor.
Large Bathroom Design Ideas with an Open Shower
9